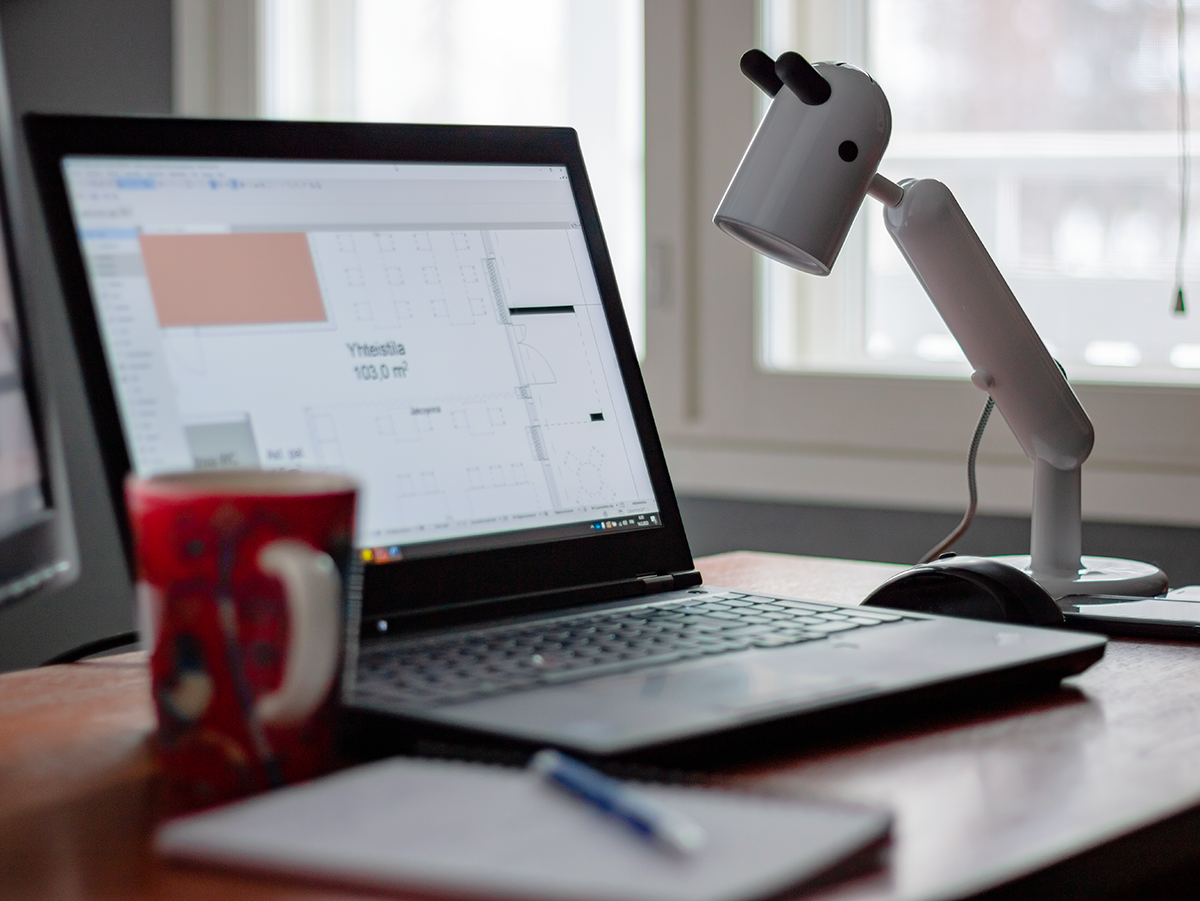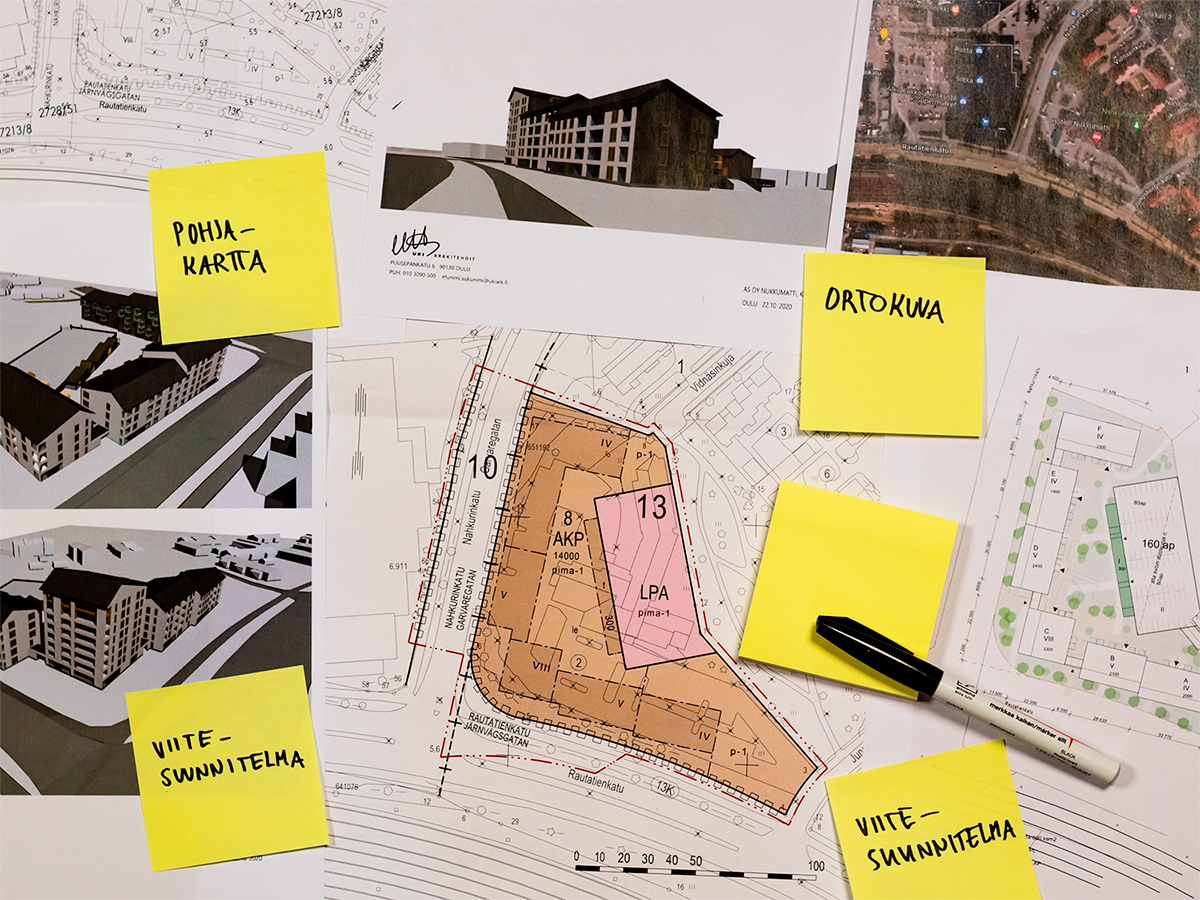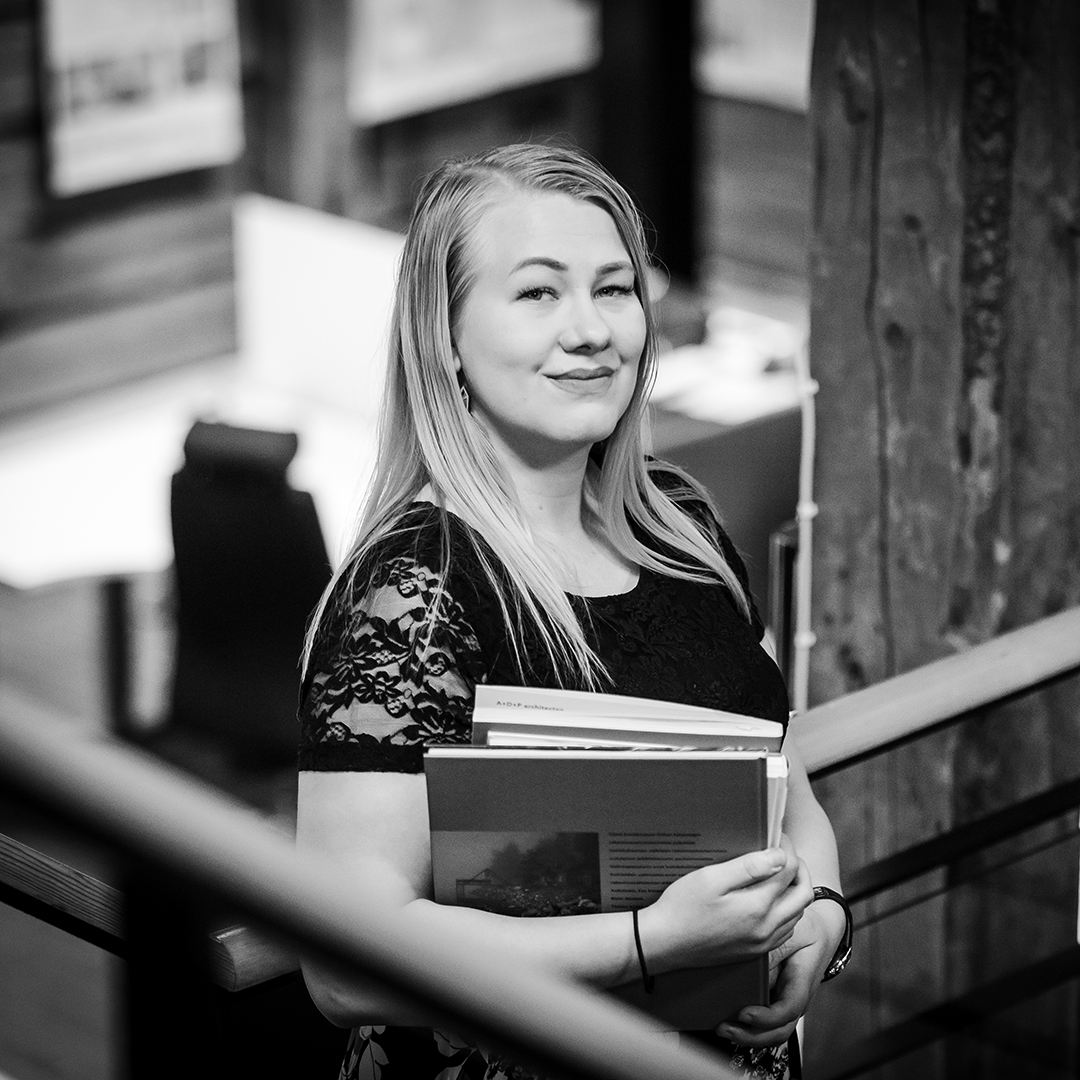Architect’s day
First part in a series of writings that illuminates the design process and explains the role of an architect in the scale of a whole block or single building. The writings review thoughts and visions, the importance of cooperation, everyday work and contemplate an architect’s work from different angles.
I have been at a loss at children’s birthday parties, family reunions, the hairdresser’s and in other slightly awkward social occasions involving mandatory small talk, when I have answered questions about what an architect’s work actually is.
Impressions of an architect’s tasks vary so much depending on the people that sometimes I don’t know if we are talking about a construction engineer, interior designer, hyper-productive watercolour artist or some kind of construction business fiend, who intentionally designs extra angles to external walls and chooses the most expensive tiles.
When a reference scenario of an apartment house block in the centre of Kokkola and my superior’s question ”can Mirva take care of this?” landed on my desk, I tipped the communications team of UKI Arkkitehdit about an opportunity to create content that would illuminate the architect’s role in a construction project.
My own experiences of coffee tables at family reunions have proved that there is at least apparent interest and even misconceptions. When also Lakea Oy, the developer of this block, gave the green light to our writing scheme, I said to myself that this writing series answers at least the most frequent questions.

UKI Arkkitehdit had earlier drawn a reference scenario for town planning, and the planner used that for creating a town plan for the block. The block would be designed and constructed one house at a time, and also the common yard area of the whole block with its car park and outbuildings would be designed.
At the moment there’s a hotel on the block and dismantling it would also have to be considered when planning the phasing of the block. First we would design house F on the north edge of the area with communal, supported accommodation for the elderly in their own apartments. What a marvellous project!
The project started concretely when I made myself a pot of coffee and collected all initial data of the block to my computer display and opened the original reference scenario. The buildings with their windows, materials and balconies had been sketched in the scenario and a preliminary draft of the yard plan had been created.
While I was exploring the initial data, I opened a new project for the job in the design software and placed essential files there one on top of the other, like an elementary school teacher stacks transparencies on a projector. Some like to start designing on paper, but I grew up with my forehead glued to the computer screen and like to use design software and printouts already in the initial stage. One of the best things in an architect’s work is freedom to choose working methods for yourself.
When the initial data was browsed and the block started to feel familiar, I contacted Lakea Oy’s Juha Rahnasto, who was manager in the project and who would be my close collaborator during the design and construction process.

I had met Juha earlier in the project kick-off meeting, where we reviewed the project itself, its stakeholders and schedule. Me and Juha agreed more closely about the first drafts and their schedule, and fixed a schedule for a meeting, where we would go through the first drafts.
I think an architect’s work is like a thousand-piece puzzle where the pieces are on many different levels. The puzzle has to be solved on the town plan level, developer level, technical level, computing level and furthermore it should be aesthetic and durable, the budget should not be exceeded, and all pieces should be in place within the correct schedule.
An architect’s work is managing the big picture, problem solving and most of all designing a good and functional environment. Some days you can examine door handles and stones and investigate if there is an official classification for the attrition resistance of textile carpet piles, and some days you can mull over a whole residential area. An architect’s work is diverse, challenging and highly rewarding at best.

Kirjoittajasta
Mirva Ruotsalainen on työskennellyt UKI Arkkitehdeilla vuodesta 2015 pääosin asuntosuunnittelun, mutta myös liike- ja toimitilasuunnittelun puolella. Mirva on myös UKI Arkkitehtien viestintätiimin jäsen, ja toimii Kokkolan Nukkumatti-korttelin projektiarkkitehtina.