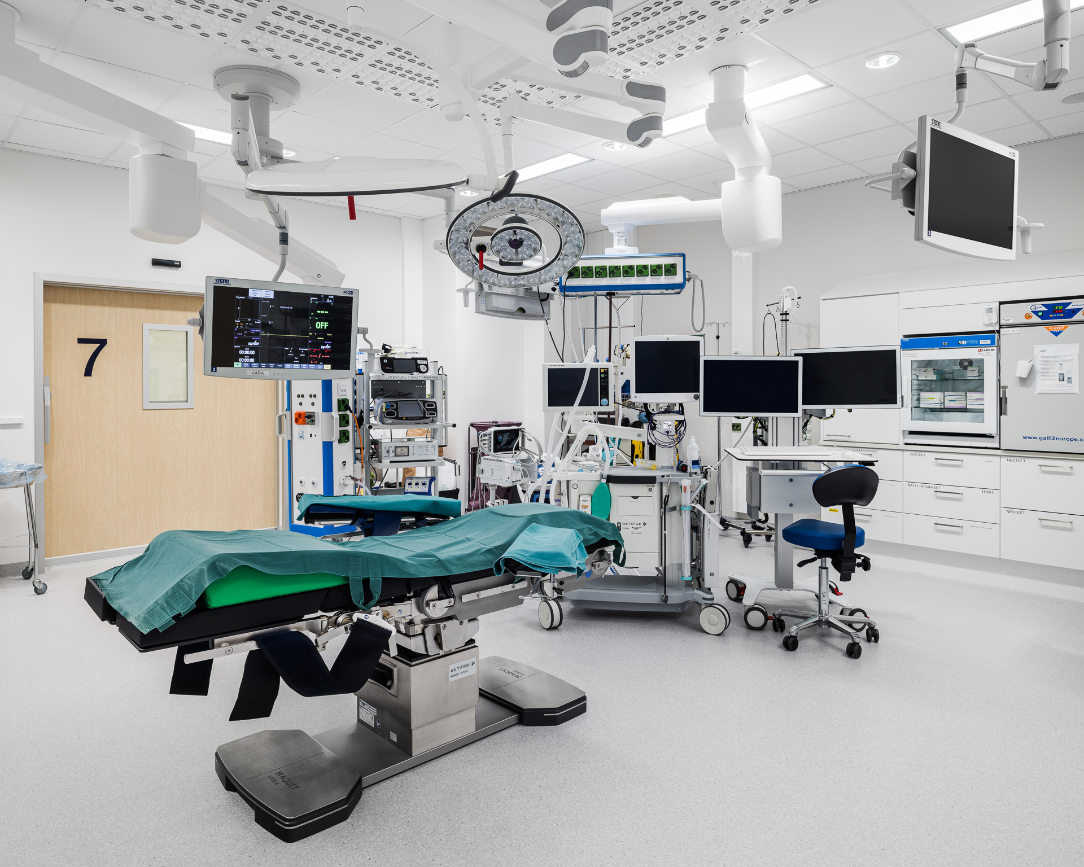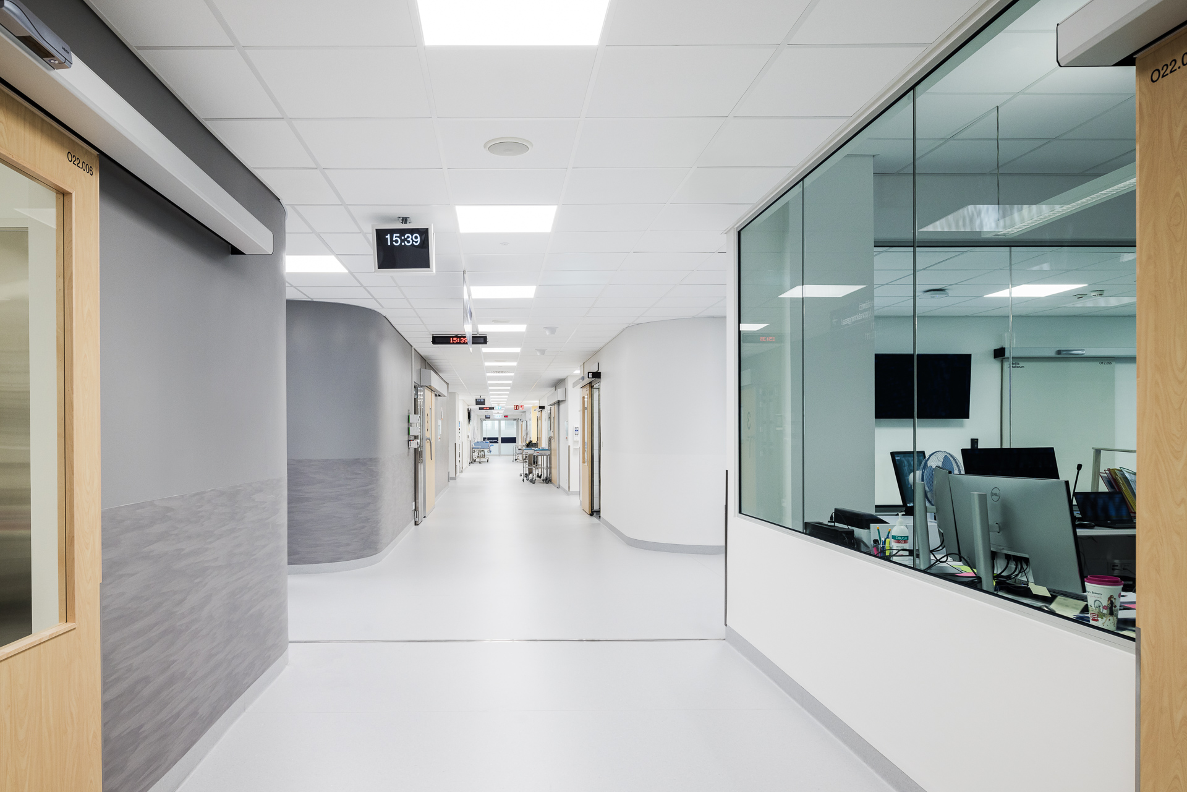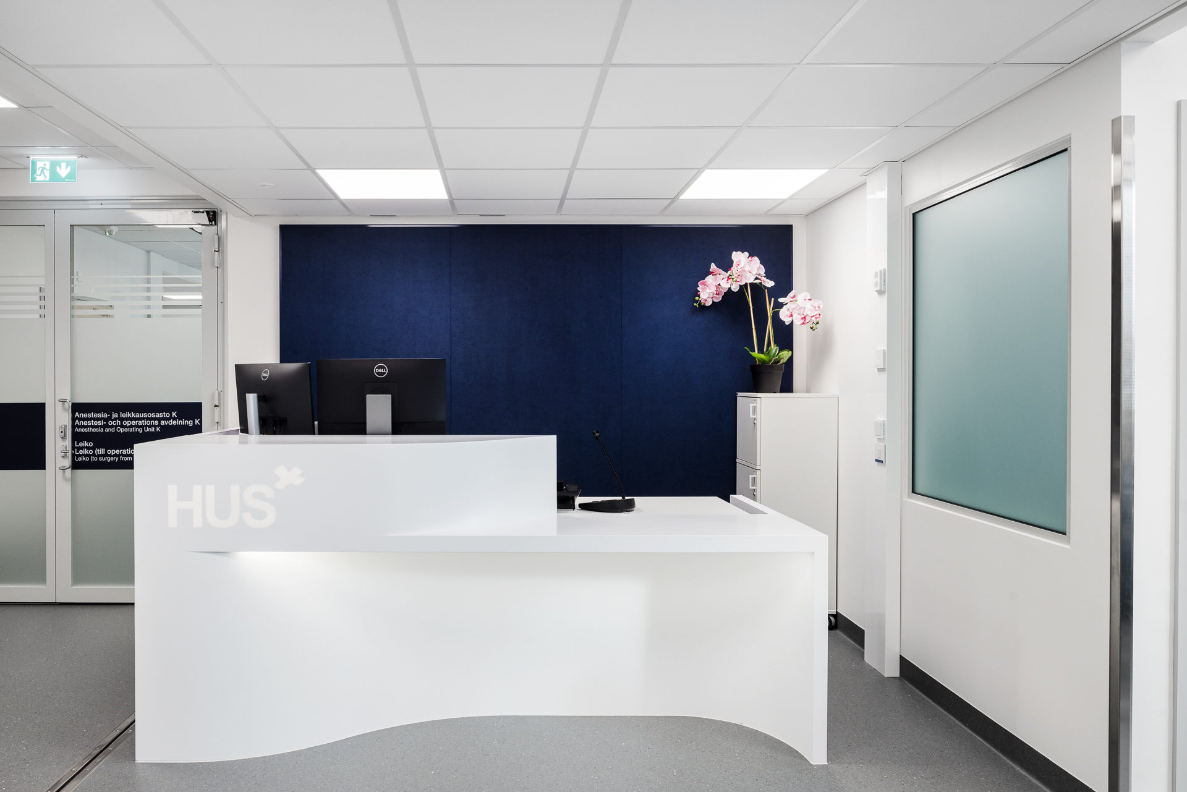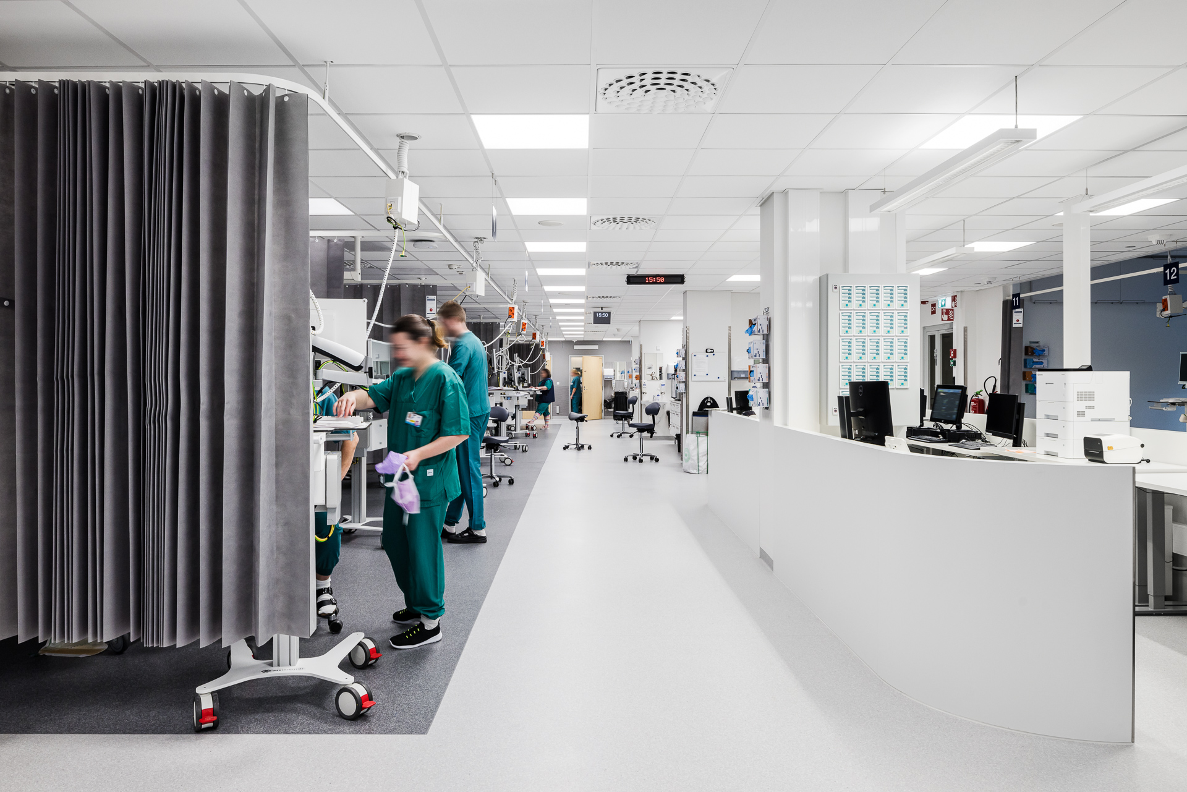K-surgery department of Jorvi Hospital
Espoo 2023 HUS Kiinteistöt data model project
A complete renovation and functional transformation was carried out on the O-building section of Jorvi Hospital, located in Espoo, originally built in the 1970s. The renovated spaces on the second floor now house the K-surgery department, including 10 operating rooms, a recovery area, and LEIKO (perioperative care) facilities. The first floor accommodates the HUS Heart Center’s cardiology unit, pathology labs, and the HUSLAB laboratory complex, including sample collection areas. The project also included modifications to the lower floors and the addition of an entirely new building services floor above the hospital areas.
The renovation was particularly challenging due to the extent of the repairs and its location. The adjacent and underlying hospital areas remained fully operational throughout the project, requiring precise coordination and timing from both the planning and construction teams. Additionally, the original structural design and low floor height presented significant challenges for the designers, especially in integrating the heavy mechanical systems and planning spaces for the specialized units.
Project planning began in 2017, and the project was completed in 2023.
HUS Kiinteistöt Oy acted as the client for the renovation project. The main design was led by TYL: UKI Arkkitehdit and Arkkitehtitoimisto Tähti-Set Oy.
UKI Arkkitehdit is also involved in designing the new ward building for Jorvi Hospital.



