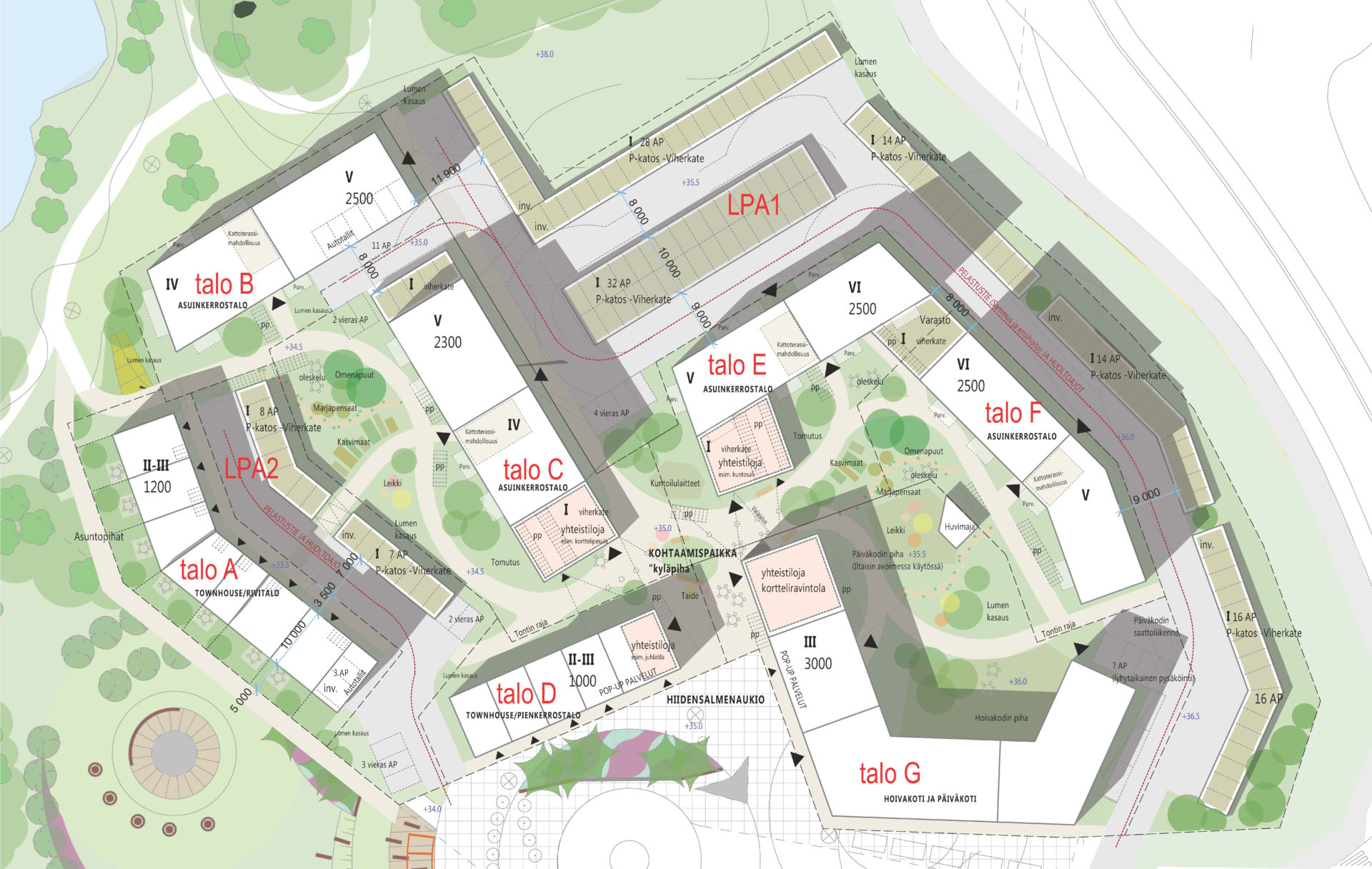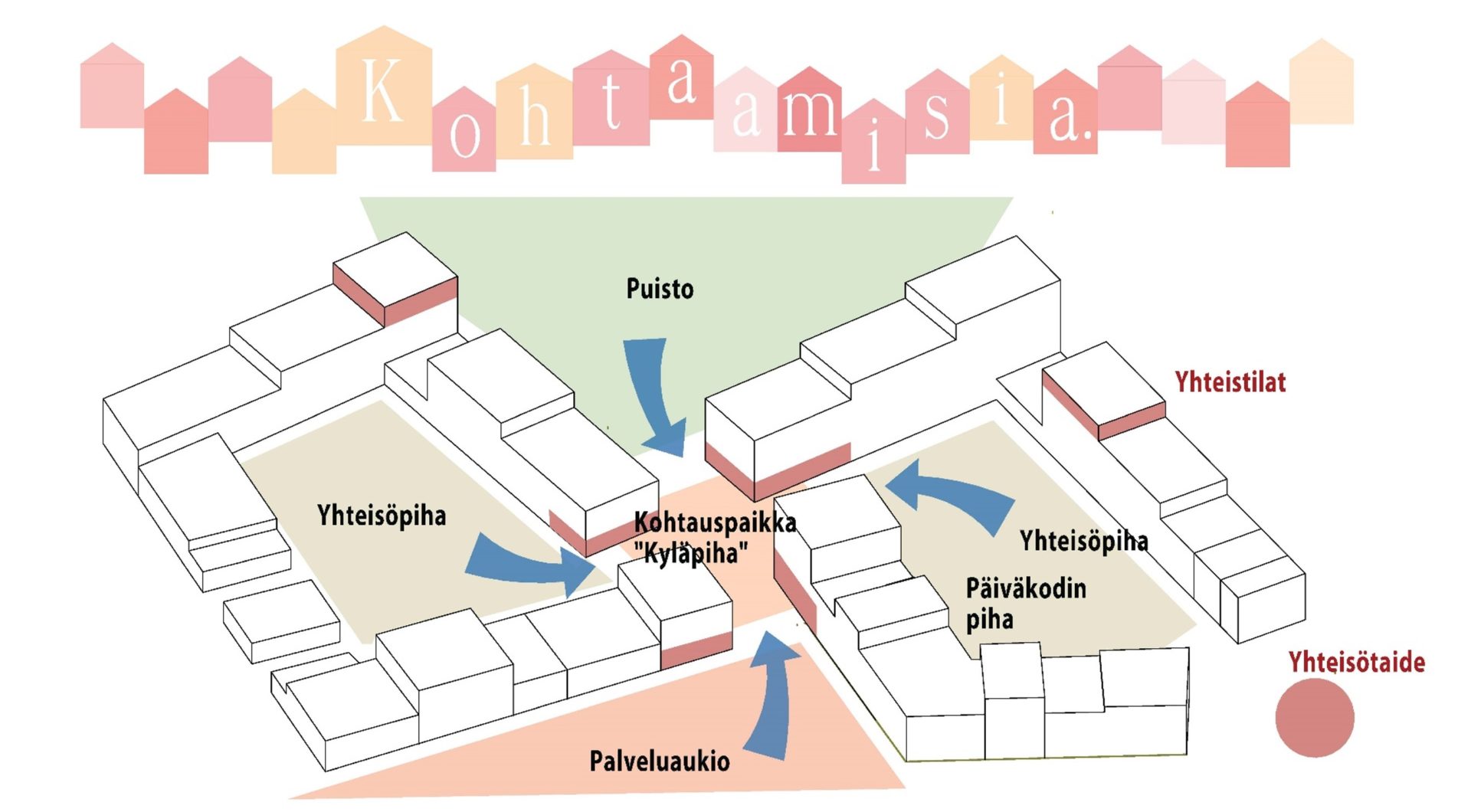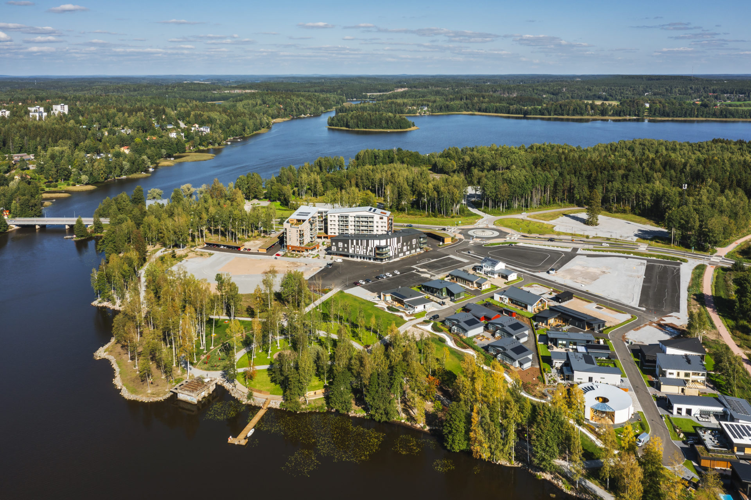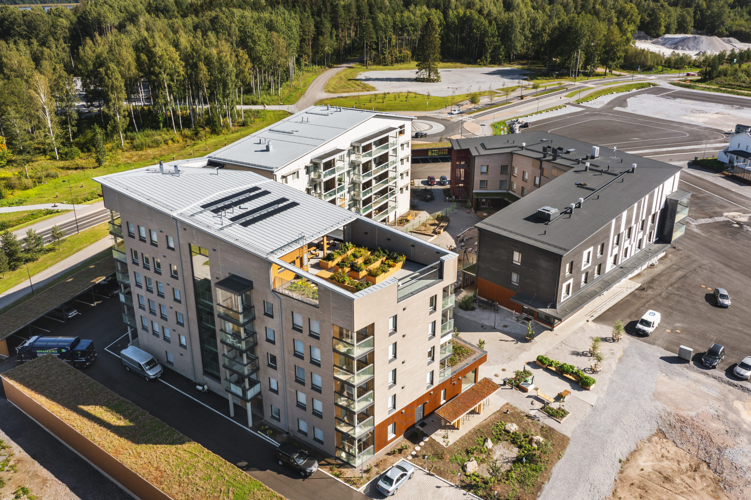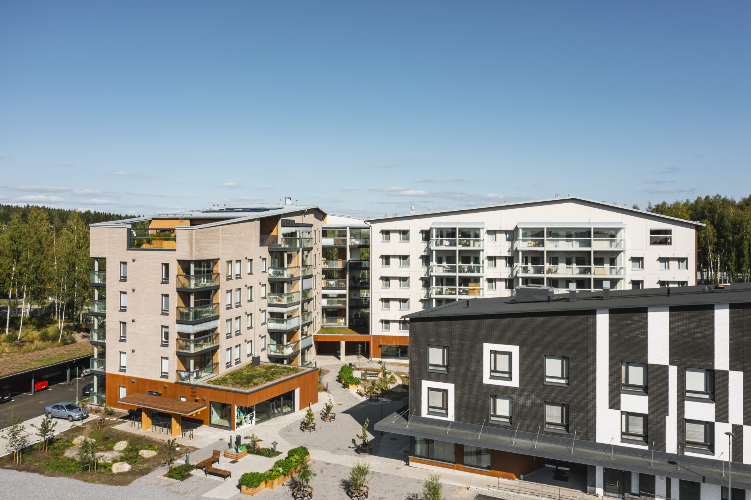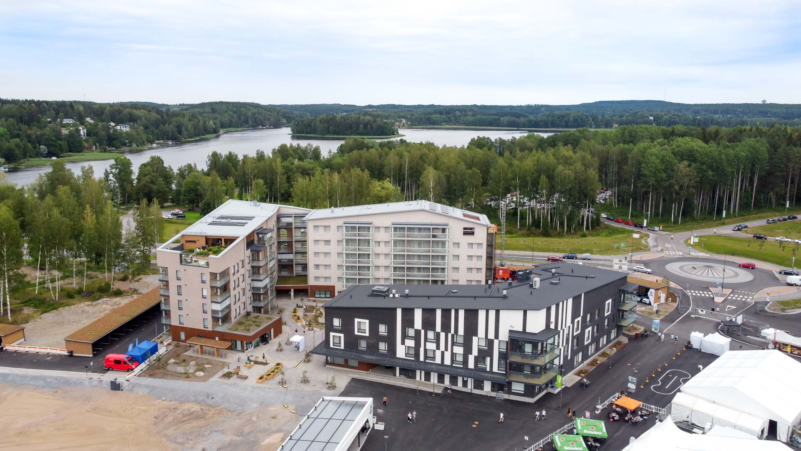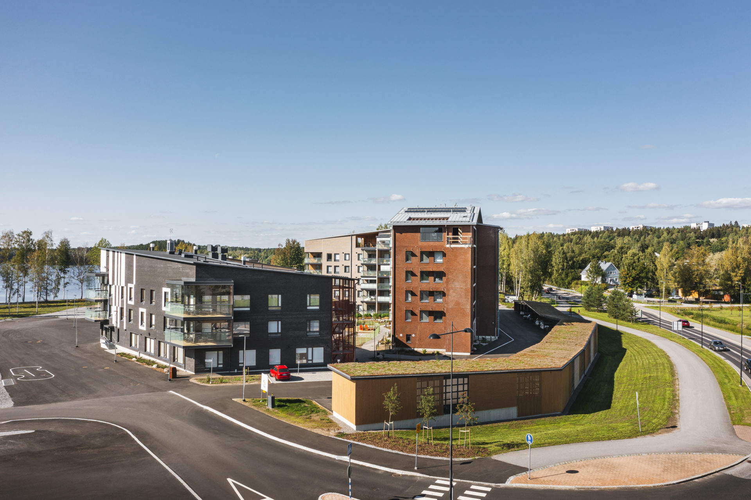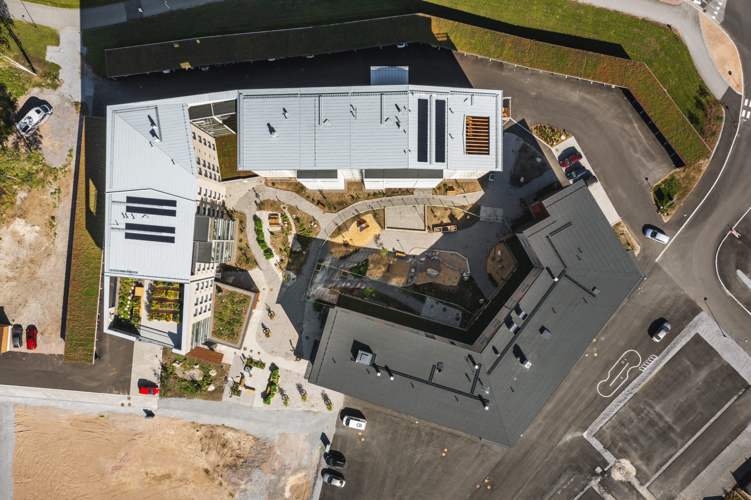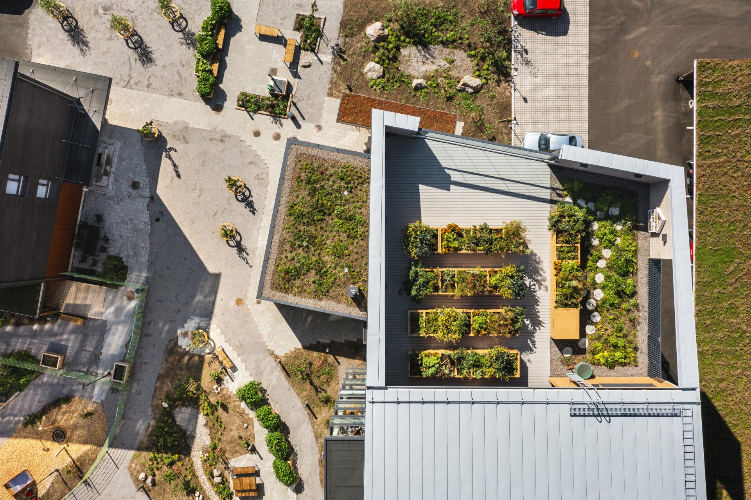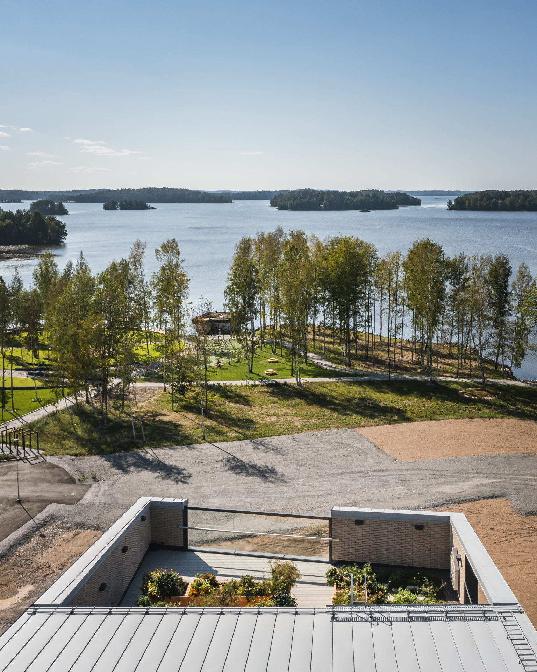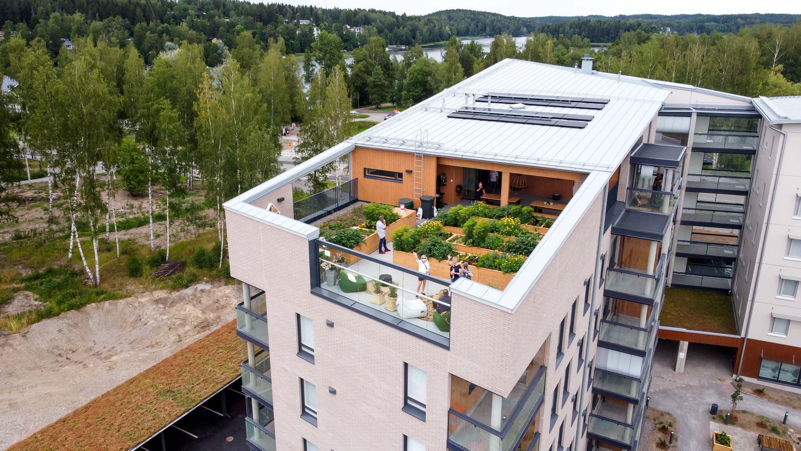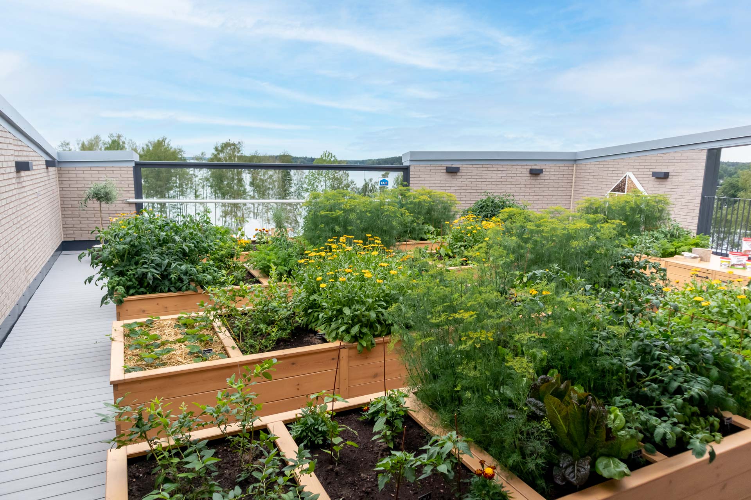Kohtaamisia-block
Lohja 2021 House F: Lohjan vuokra-asunnot (3255 brm2), House E: TA-Rakennuttaja Oy (3390 brm2), House G: Hoivatilat Oyj (3130 brm2) Kuivaketju10 partly
The residential buildings were designed for the Hiidensalmi Housing Fair area in Lohja as part of the overall block complex, from the zoning phase to implementation. The block plan created by UKI Architects was selected for implementation in an open partnership search organized by the City of Lohja. The block is located on the shore of Lake Lohja, about two kilometers from Lohja’s city center.
The blocks aimed to offer a diverse range of housing types for different life situations. Owner-occupied housing, subsidized housing, and senior and care housing together form a cohesive block community. The building masses of the compact yet pleasant block shield the yards from traffic noise along the road. Special attention was given to the vibrant functionality at street level, with common areas centrally located at a meeting place by the square. A walking and cycling path runs through the block, and creating an attractive street environment was a key goal. The yard was designed as an active shared courtyard for the entire block, leveraging synergy benefits, and the design of the green, car-free inner courtyard also emphasized ease of maintenance. Parking spaces were planned as green-roofed shelters, integrated with the overall block design.
Yard design: Nomaji Landscape Architects
