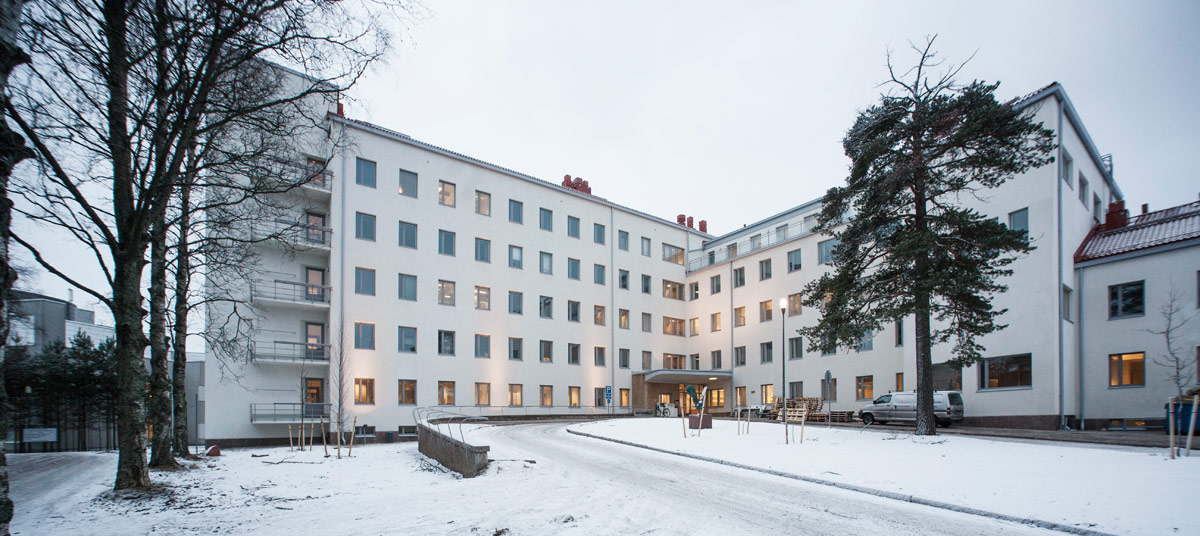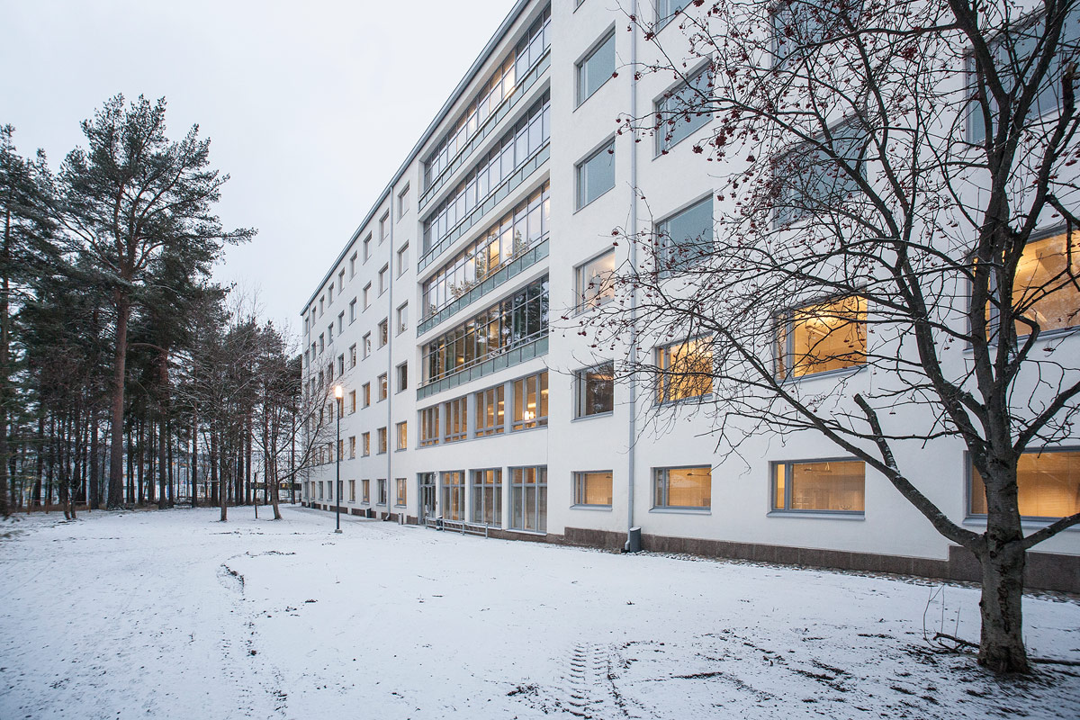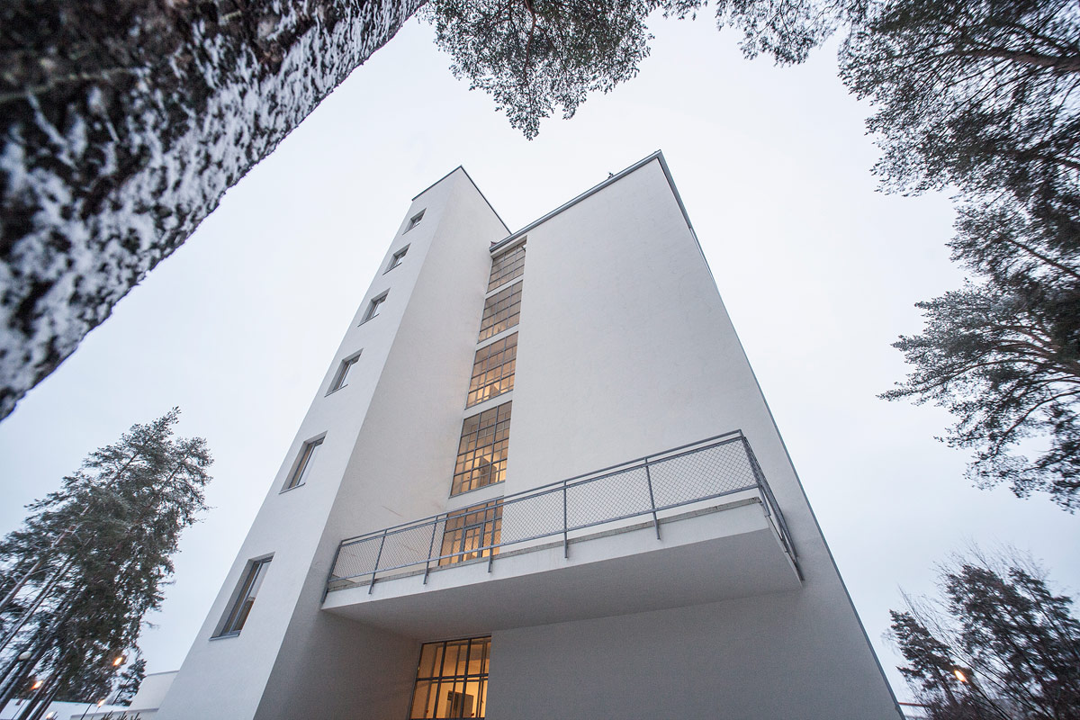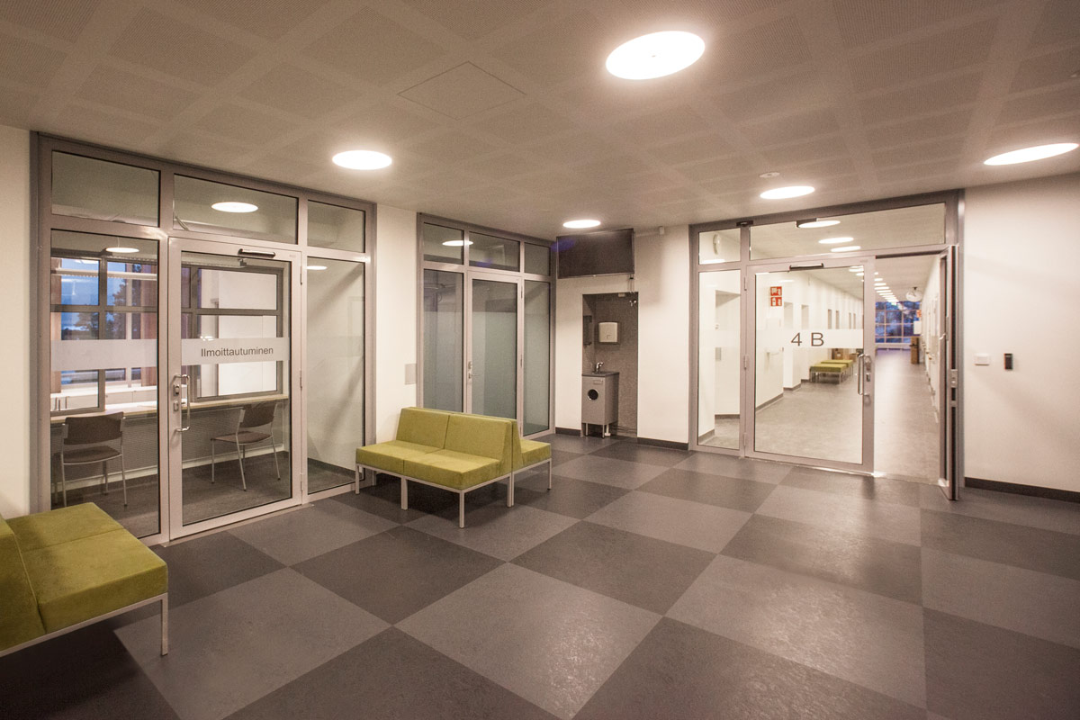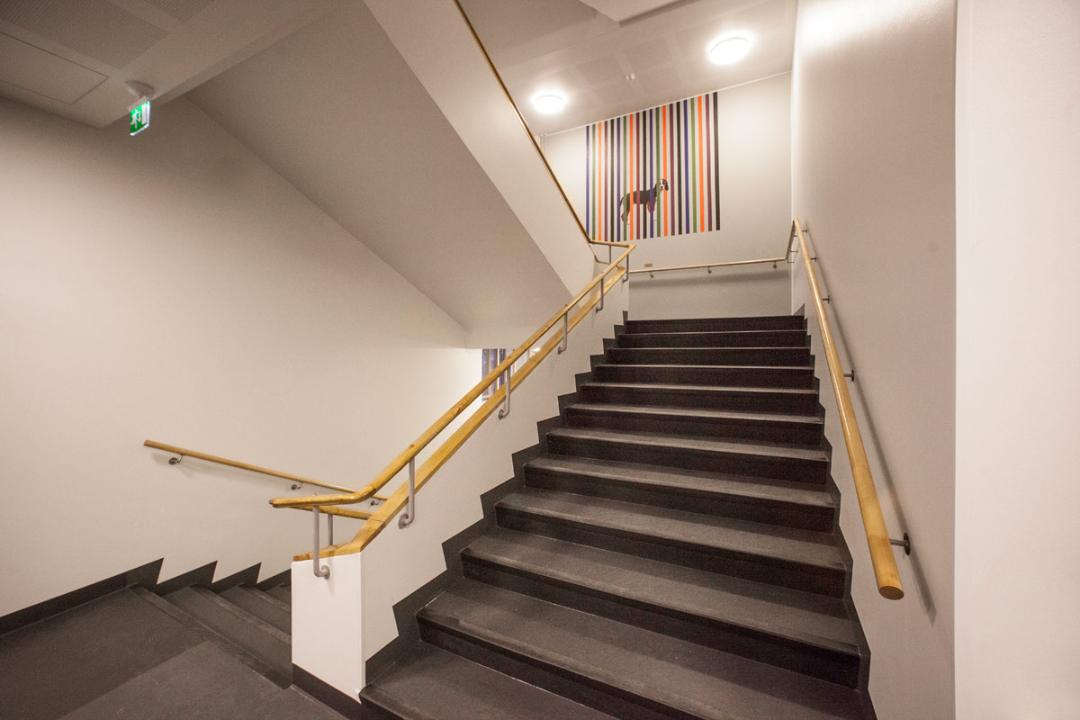Renovation of old Kontinkangas hospital
The old county hospital of Oulu was completed at the beginning of the 1940s and it represents purebred hospital functionalism, designed by architect Uno Ullberg. The building with its park-like yards is protected in the town plan and has functioned as a hospital throughout its history.
The previous renovation and expansion took place in the latter part of the 1970s, when the city of Oulu took charge of the hospital after the completion of the Oulu University Hospital. Many original parts of the building were pulled down in the renovation, but the external appearance of the building was preserved.
When the new city hospital was completed on the neighbouring lot at the beginning of the 2000s, the old hospital needed a new purpose. The decision was to centralise the welfare services of the city of Oulu to Kontinkangas, and the draft design of the new welfare centre into the main building of the old county hospital started in 2010. The renovation was completed in 2014.
The old brick frame and the three wings with their main corridors branching off from the main lobby are still good basic solutions for the new activities: flexible reception rooms were built on both sides of the corridors for various welfare service activities. The building has health centre and child welfare clinic premises, and specialist doctor, student healthcare as well as child and youth rehabilitation premises.
Original parts of the building were mapped and preserved in the renovation, most importantly the main stairwell in the lobby, gable stairwells, functionalist steel and glass walls in the stairwells, and balconies. Artist Raimo Törhönen’s six-part mural ”Ajokoiravärioppi” was placed in the main stairwell.
