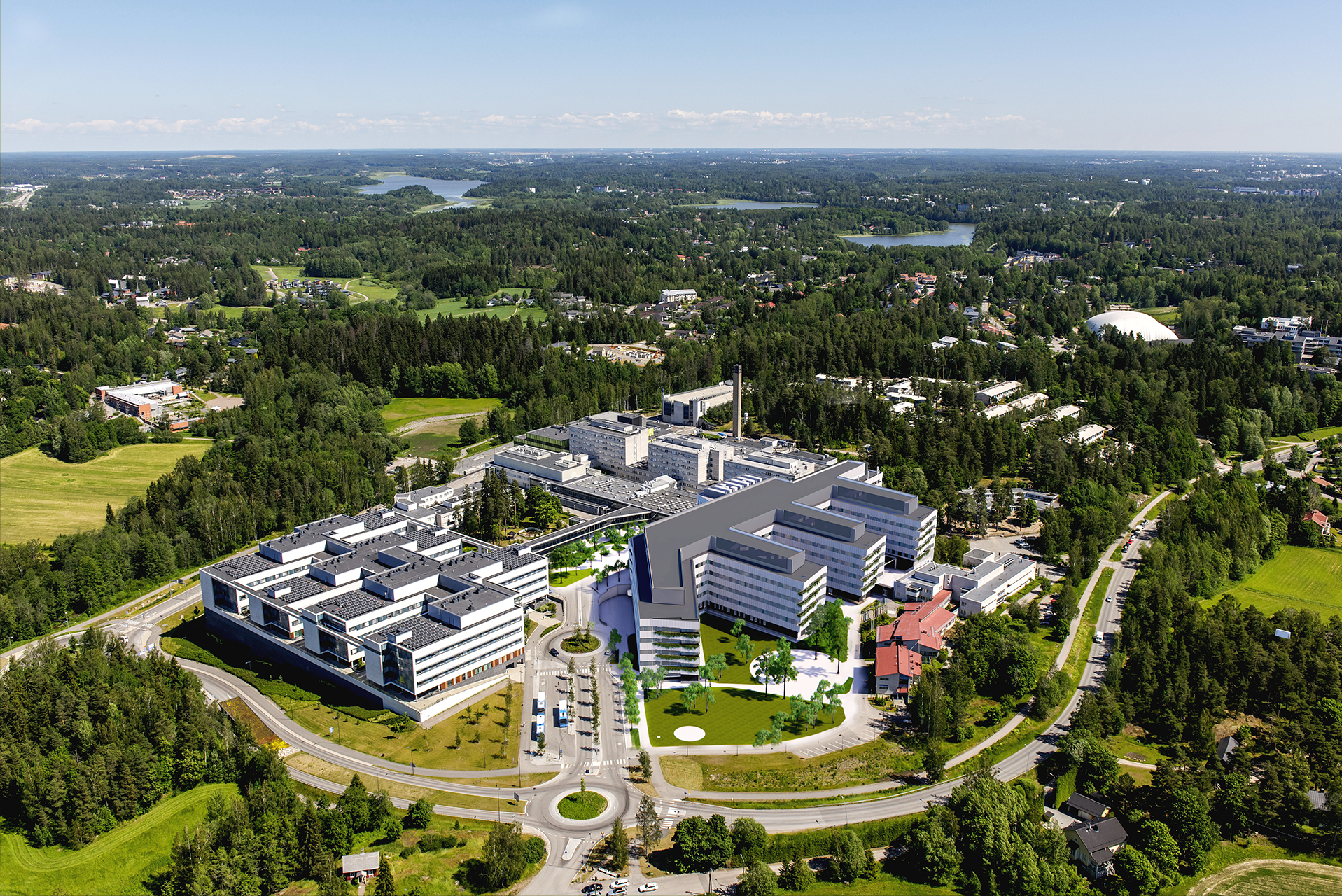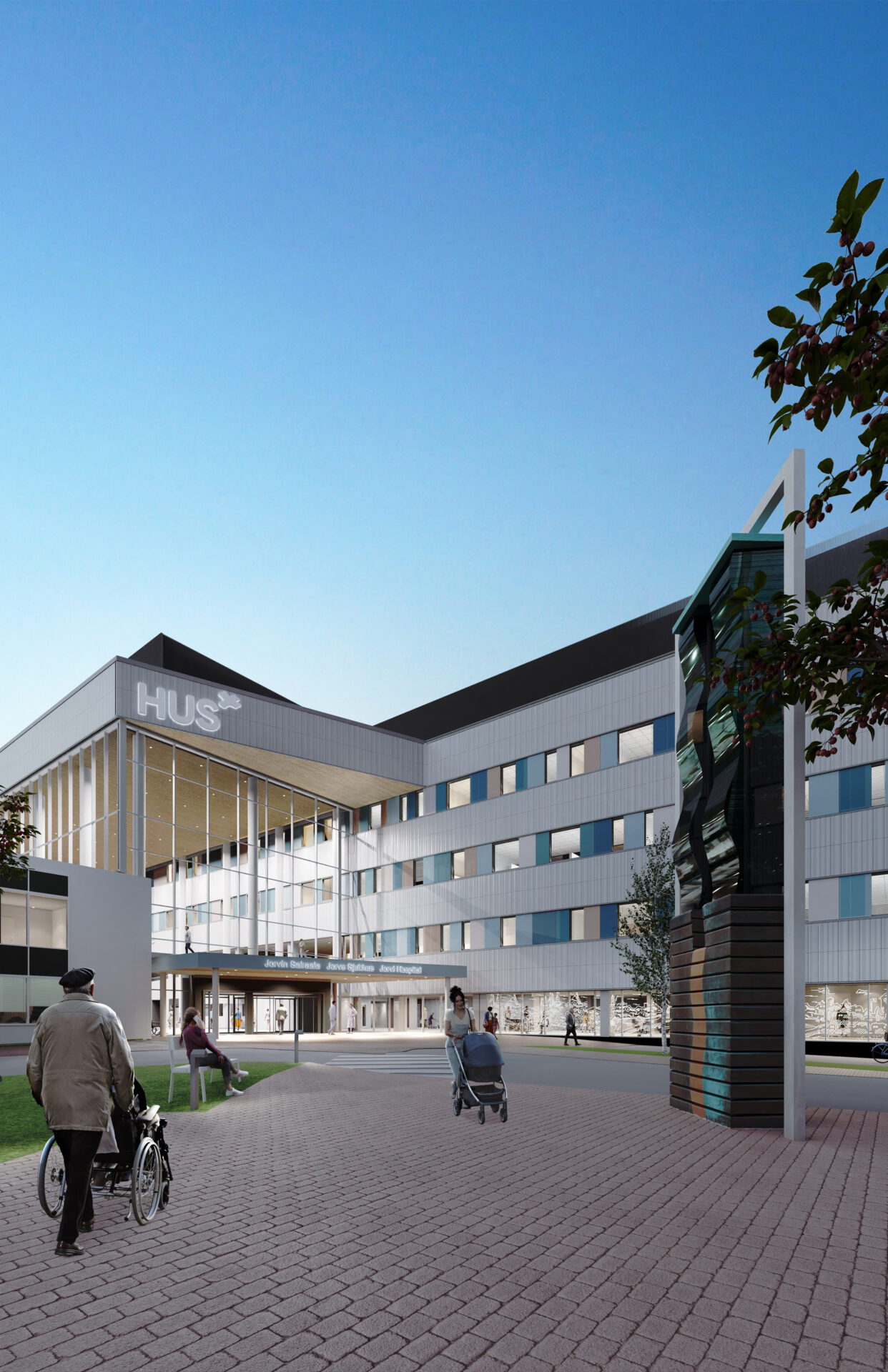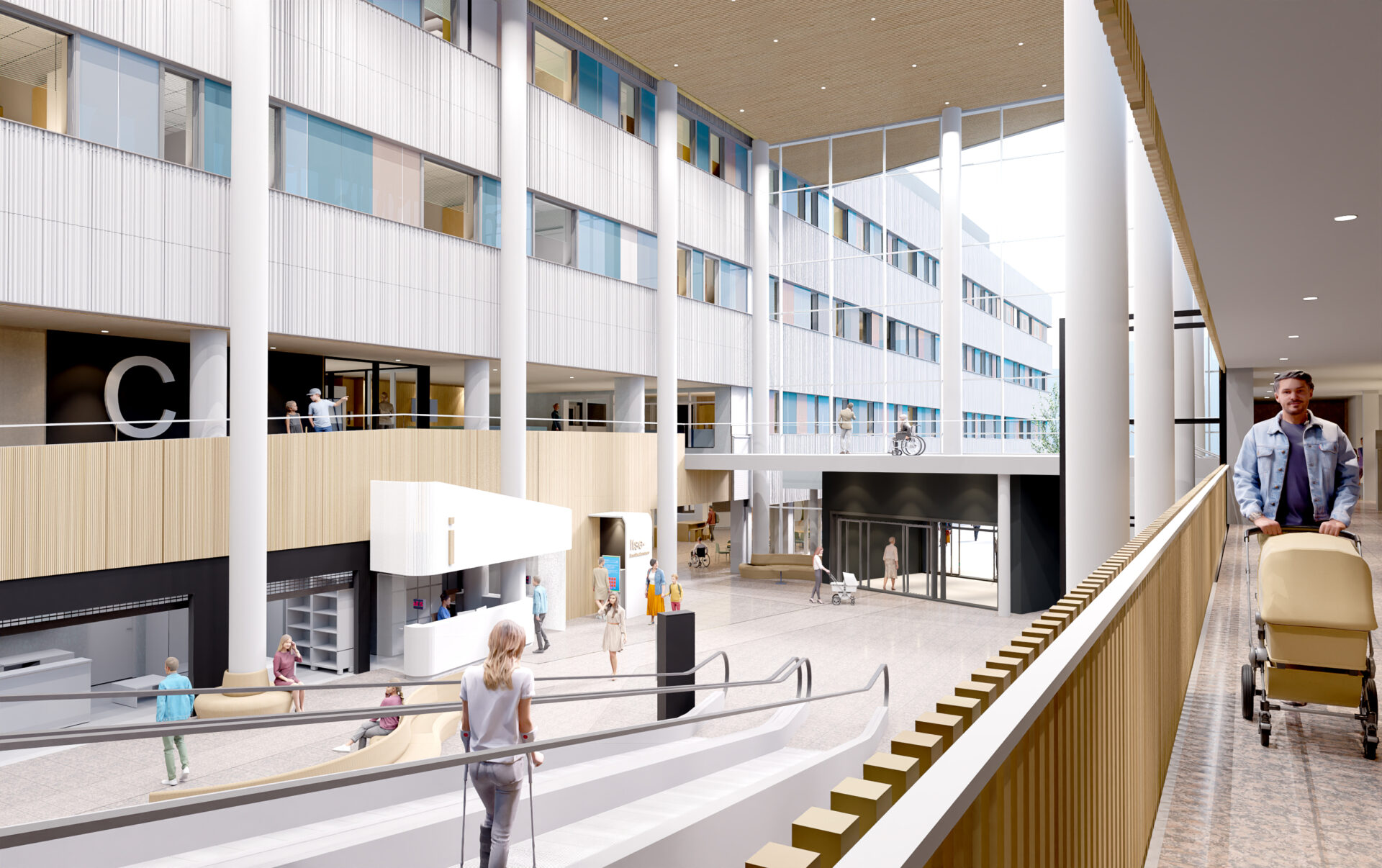New Ward Building of Jorvi Hospital
Espoo 2026 HUS Kiinteistöt Oy data model project
Located in Espoo, Jorvi Hospital was designed by architect Reino Koivula and completed in 1976. The new ward building will be constructed on the site of the former separate buildings for pediatric diseases at Jorvi. Jorvi Hospital is owned by the HUS Group, the joint authority for Helsinki and Uusimaa. The new ward building will replace the previous wards and integrate seamlessly into the visual ensemble of buildings in the block. Each building reflects the characteristic features of its era, but they are also united by elements such as the soft-colored glass panels on the window bands. The main entrance of Jorvi Hospital will be relocated to the new ward building. The tall entrance is highlighted with an impressive canopy and a large glass wall. The building’s distinctive feature includes balcony structures at the ends, with planted vegetation that adds greenery to both the interior and the surrounding environment.
The goal of the new ward building is to provide cohesive and supportive spaces for the needs of specialized healthcare. The design of the facilities was carried out in continuous collaboration with various experts and user groups. A wide range of needs were considered and harmonized using various tools, including building information modeling (BIM), user workshops, and constructed model spaces.
The new ward building will accommodate somatic inpatient care, maternity services, pediatric inpatient and outpatient services, postnatal wards, and imaging facilities. The functional spaces of Jorvi’s new ward building are distributed across five floors, in addition to a recessed mechanical room for ventilation systems. The new ward building has a gross area of 50,300 square meters.
The ward building is a modern hospital with single-patient rooms that promote recovery, abundant natural light, and comfortable lobby and lounge areas. The spaces are versatile and adaptable. The work environment emphasizes the smooth flow of operations and the benefits of the proximity of different functions.
Construction began in 2022, and the new ward building is scheduled to be operational by early 2026. HUS Kiinteistöt Oy is responsible for the project development and construction management, with SRV serving as the main contractor. The principal design is being led by the architectural consortium Triangeli, consisting of UKI Arkkitehdit, Lukkaroinen Arkkitehdit Oy, and Arkkitehtitoimisto Tähti-Set Oy.


