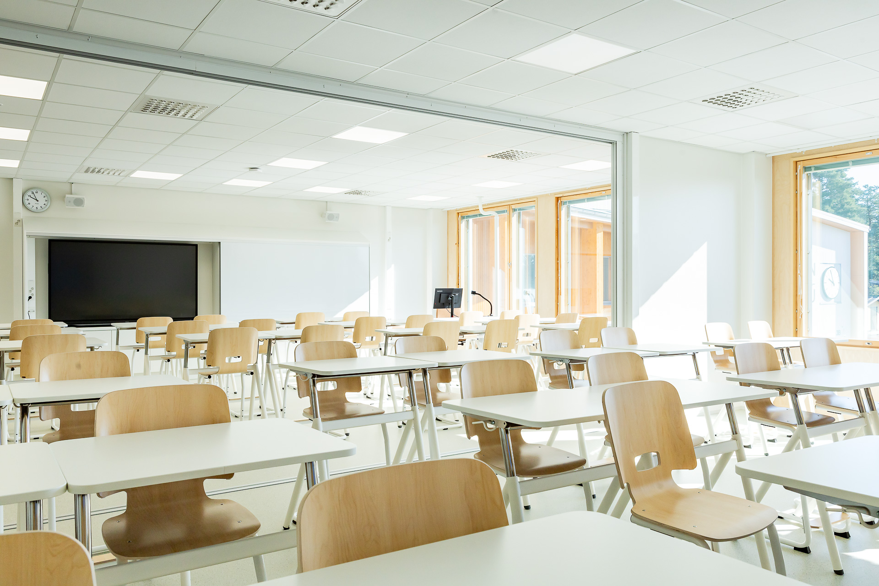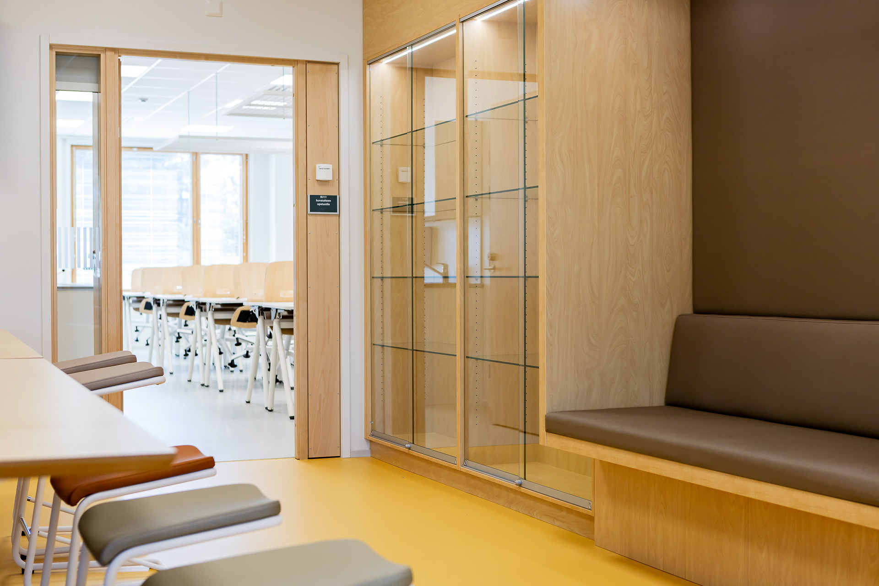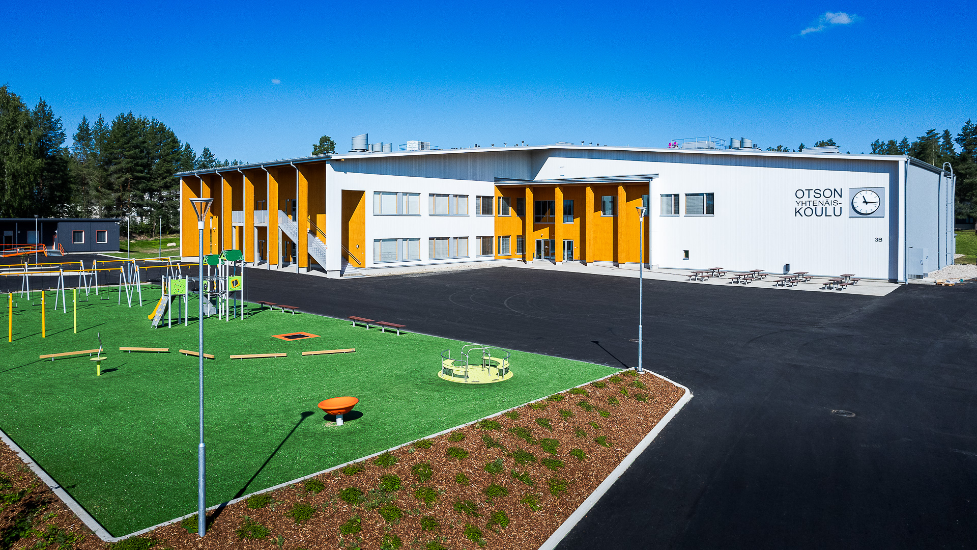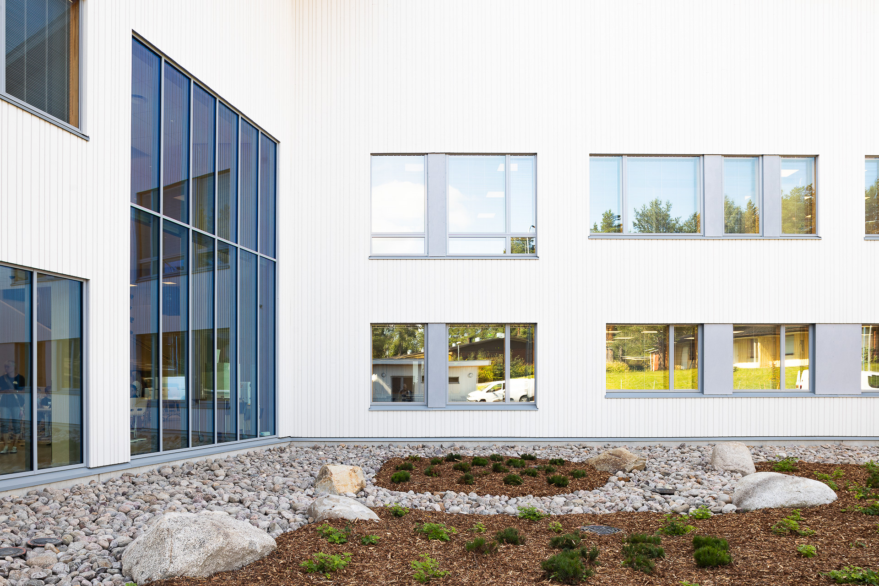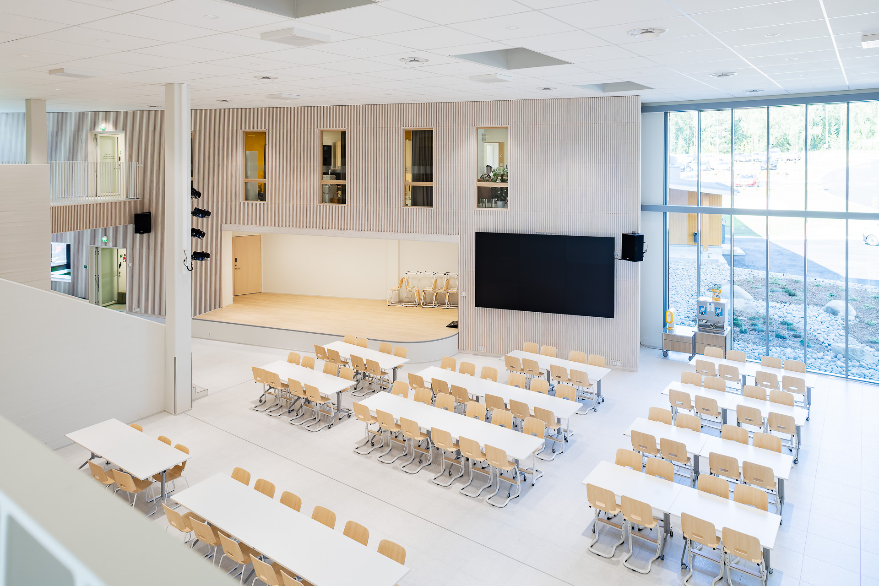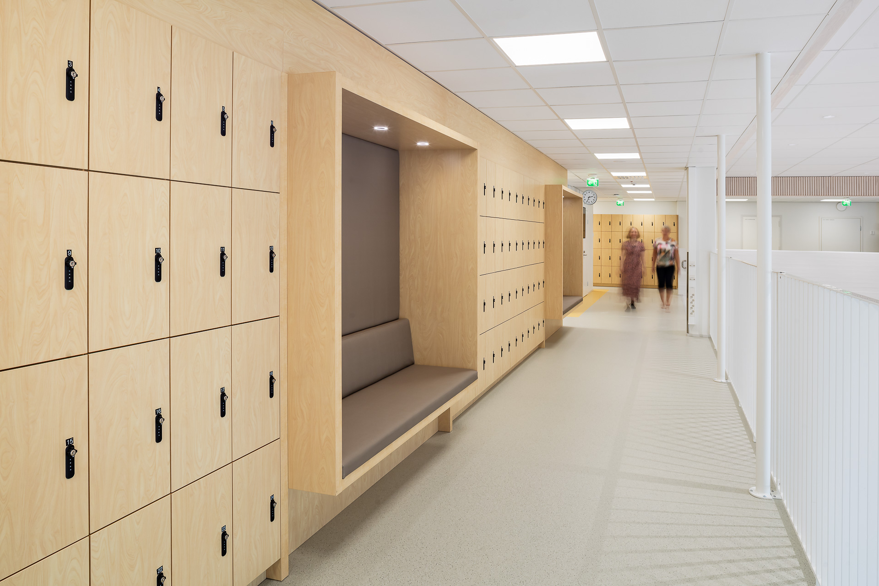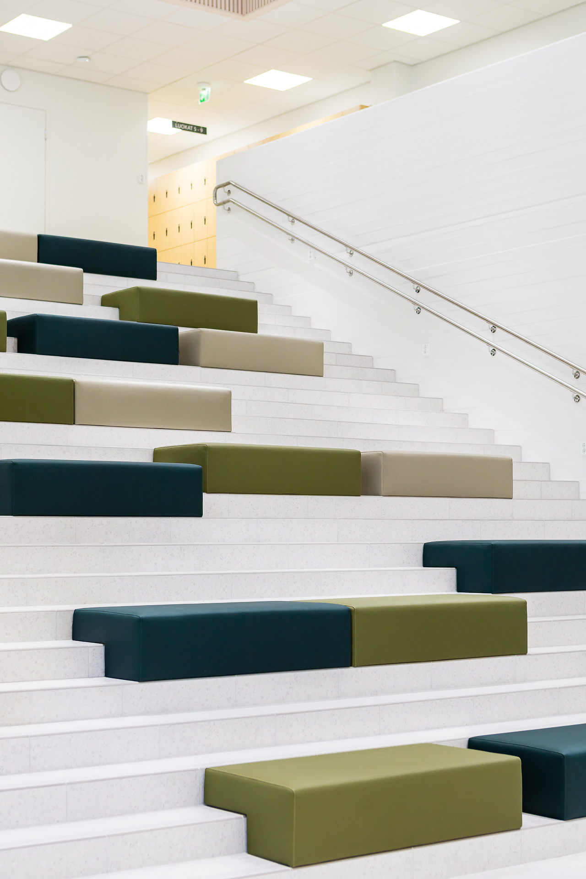Otso Comprehensive School
Ähtäri 2024 4 861.00 brm² City of Ähtäri Data model project, Terve talo
Otso Comprehensive School in Ähtäri is situated close to the city center. The school complex houses both primary and secondary school operations, alongside the civic and music institutes, as well as a central kitchen, all under one roof. More than 400 students study in the building.
The layout of the building is designed for easy navigation and orientation, consisting of three distinct sections: general classrooms, handicrafts and administration, and a gymnasium. At the heart of these sections lies the eatery, which serves as the vibrant hub of this multifunctional school building.
The exterior facade features wood in two colors, white and yellow, which clearly marks the entrance areas. The interior design focuses on extensive use of wood and wooden surfaces to create a warm and pleasant environment for studying and socializing. The color scheme is subdued, intended to maintain a calm overall atmosphere while allowing for the use of more vibrant colors without disrupting the general look.
The basic classroom spaces are designed as paired classrooms, allowing two classes to be combined using a folding wall, which also includes a doorway. For safety reasons, all rooms in the school have two exits. The classroom facilities are equipped with smart boards housed within a cabinet with sliding doors featuring whiteboard surfaces. There is storage space beneath the cabinet. This setup allows for a versatile board system tailored to the teacher’s preferences.
Special attention was given to the design and high quality of the technical work areas, aiming for their 100% utilization even outside regular school activities.
