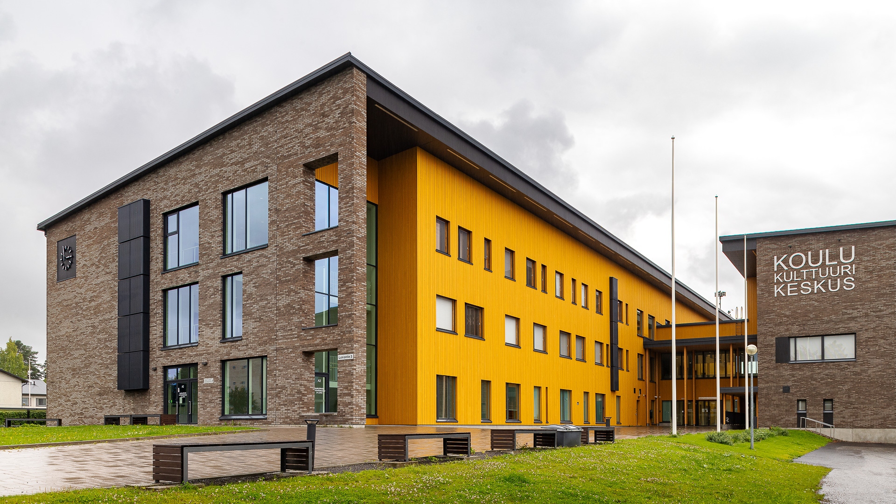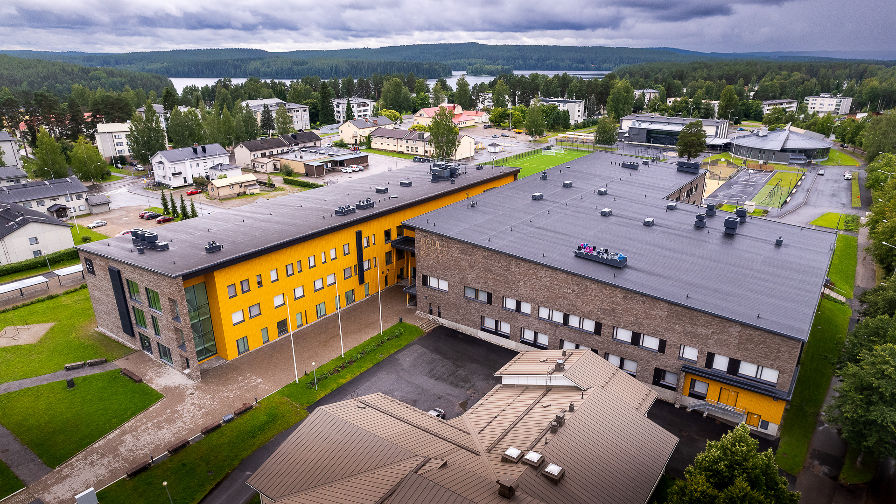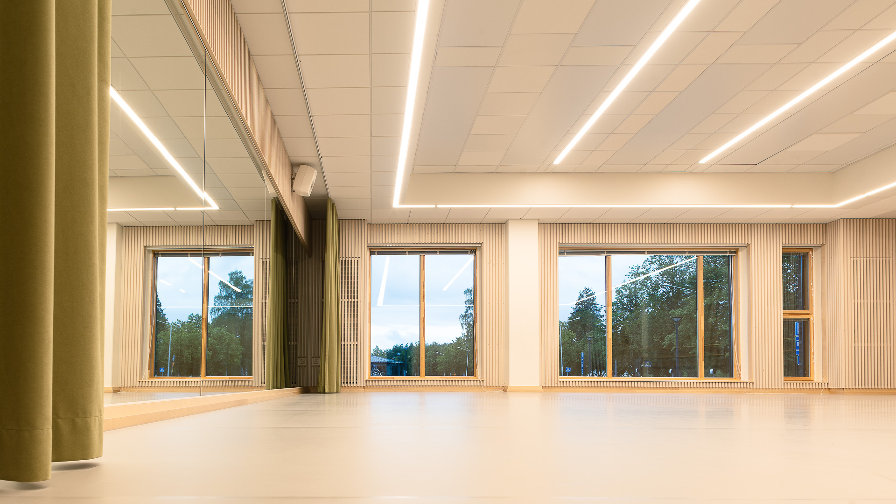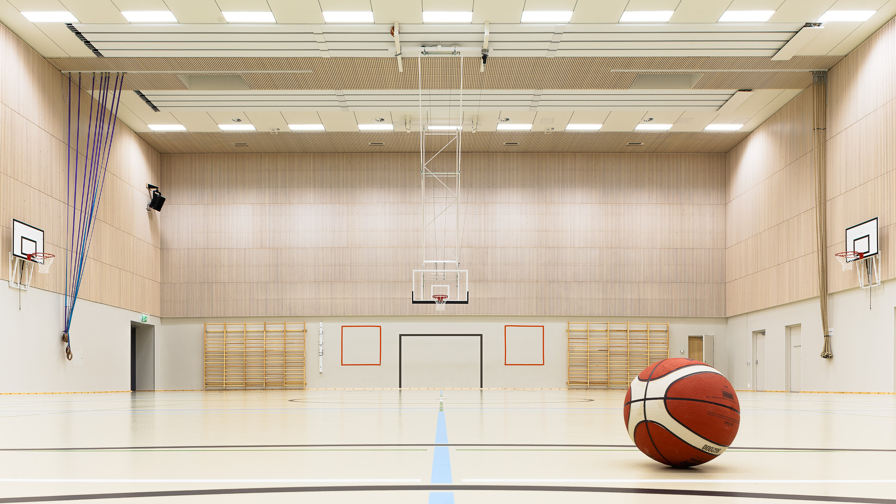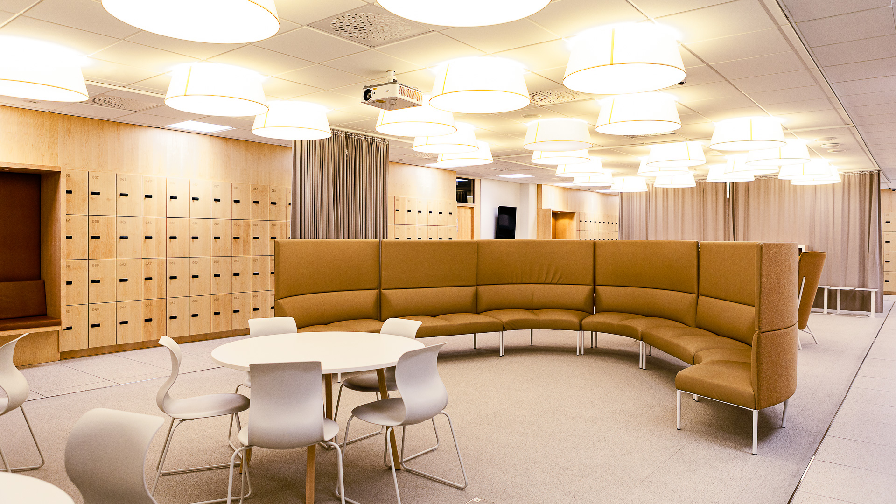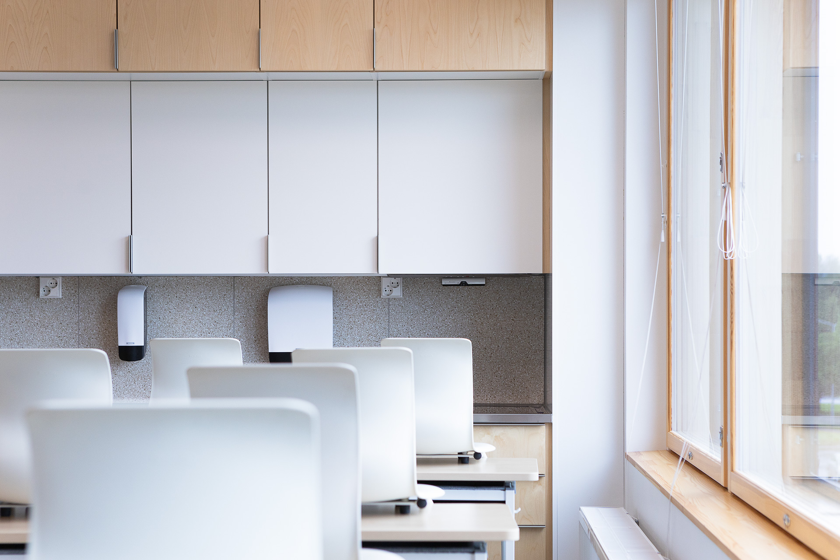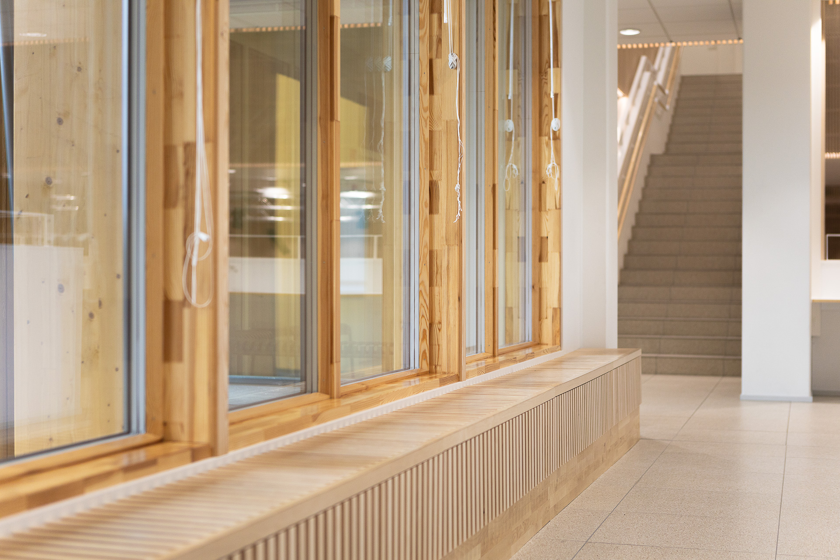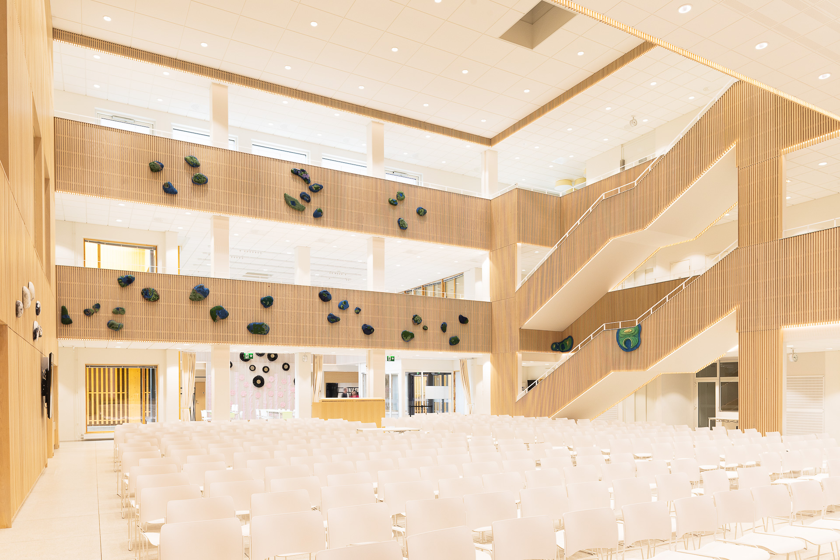Saarijärvi School and Cultural Centrer
Saarijärvi 2023 13 246.00 brm² City of Saarijärvi Data model project, Terve talo, Kuivaketju10
The Saarijärvi School and Cultural Center is located in the center of Saarijärvi, opposite the city hall. Under the same roof are a high school, a primary and secondary school, an adult education centre, a music school, an art school, and a central kitchen. The entire building encompasses over 14,000 gross square meters and accommodates more than 800 students. This massive project is considered historic in Saarijärvi, especially relative to the size of the city, and the decision-makers of this traditional cultural city consciously aimed to invest in the future.
The building comprises two L-shaped structures with an atrium in between, featuring the main entrance. One structure houses the secondary school, high school, administration, and the central kitchen. The other includes the primary school, the civic and music institute, the art school, as well as sports, music, and dance halls. The heart of the building is the three-story-high cultural atrium, which serves as a student cafeteria and a venue for music and performing arts. The goal of the atrium is to provide a natural setting for various encounters and support the city’s strong community-based strategy.
The main facade material of the outer structures is a durable and maintenance-free handmade brick. The areas between the structures and the entrances feature a contrasting vertical wooden surface, illuminated at night, creating a glowing yellow streak through the otherwise stony mass. The leading design concept for the interior is the extensive use of wood and wooden surfaces to create a warm and pleasant environment for studying and socializing.
Special attention was given to the design and high quality of the technical work areas, aiming for their 100% utilization even outside regular school activities.
A distinctive construction feature of the building is the three-story-high classroom wings, each with a ventilation equipment room next to the staircase on each floor. This solution allows for the complete reconfiguration of the floor spaces in the future without affecting the ventilation system’s functionality.
