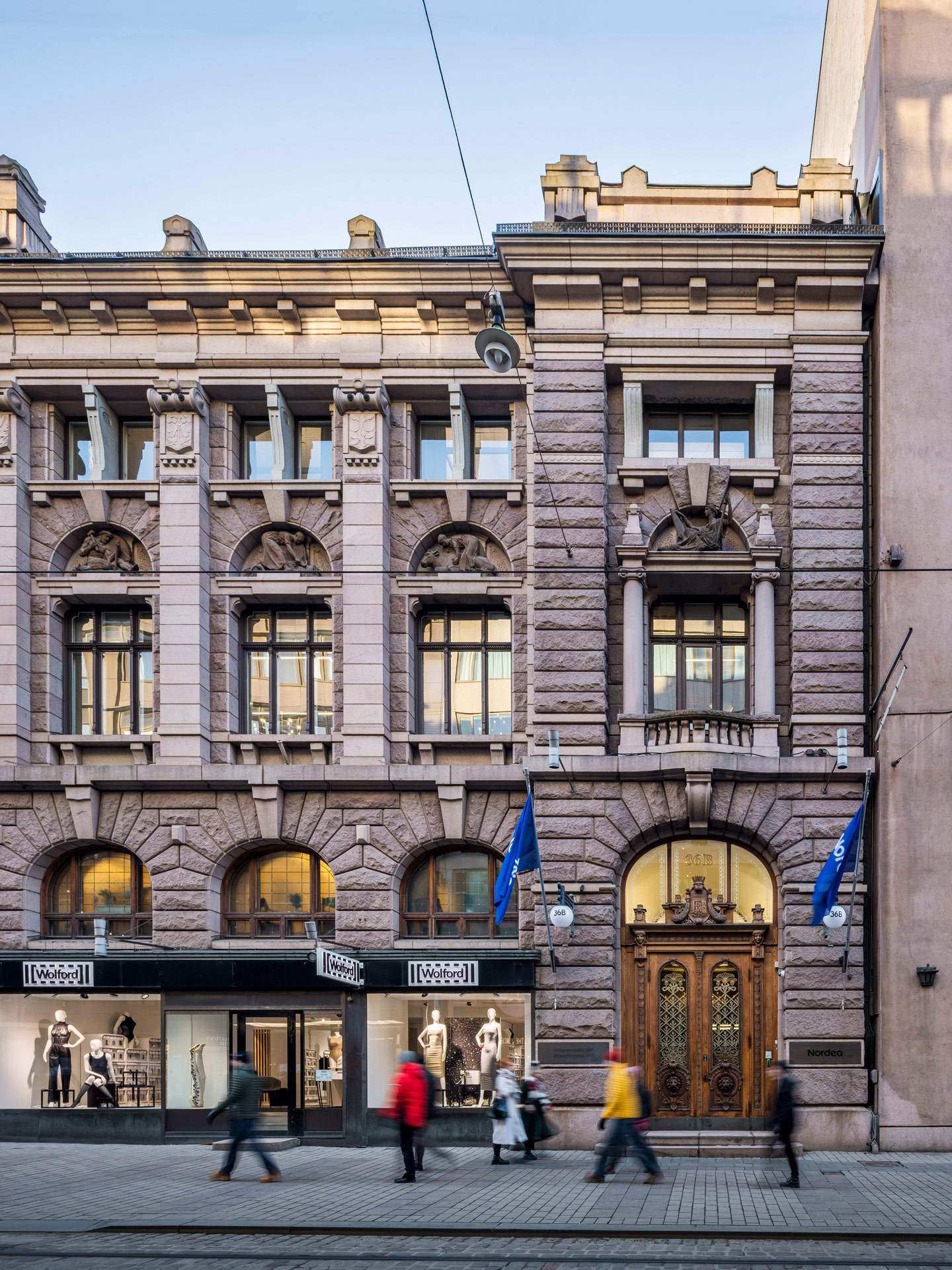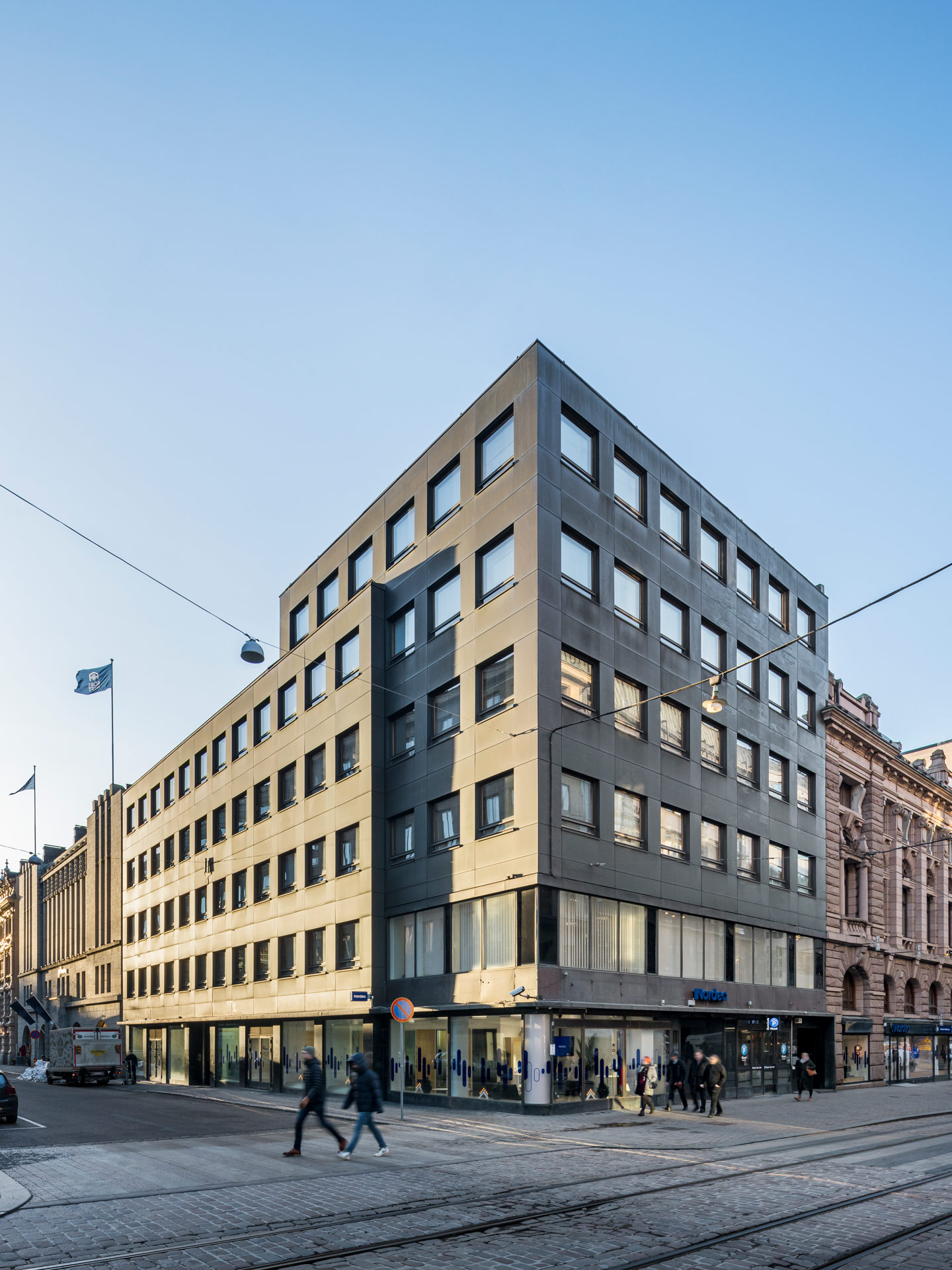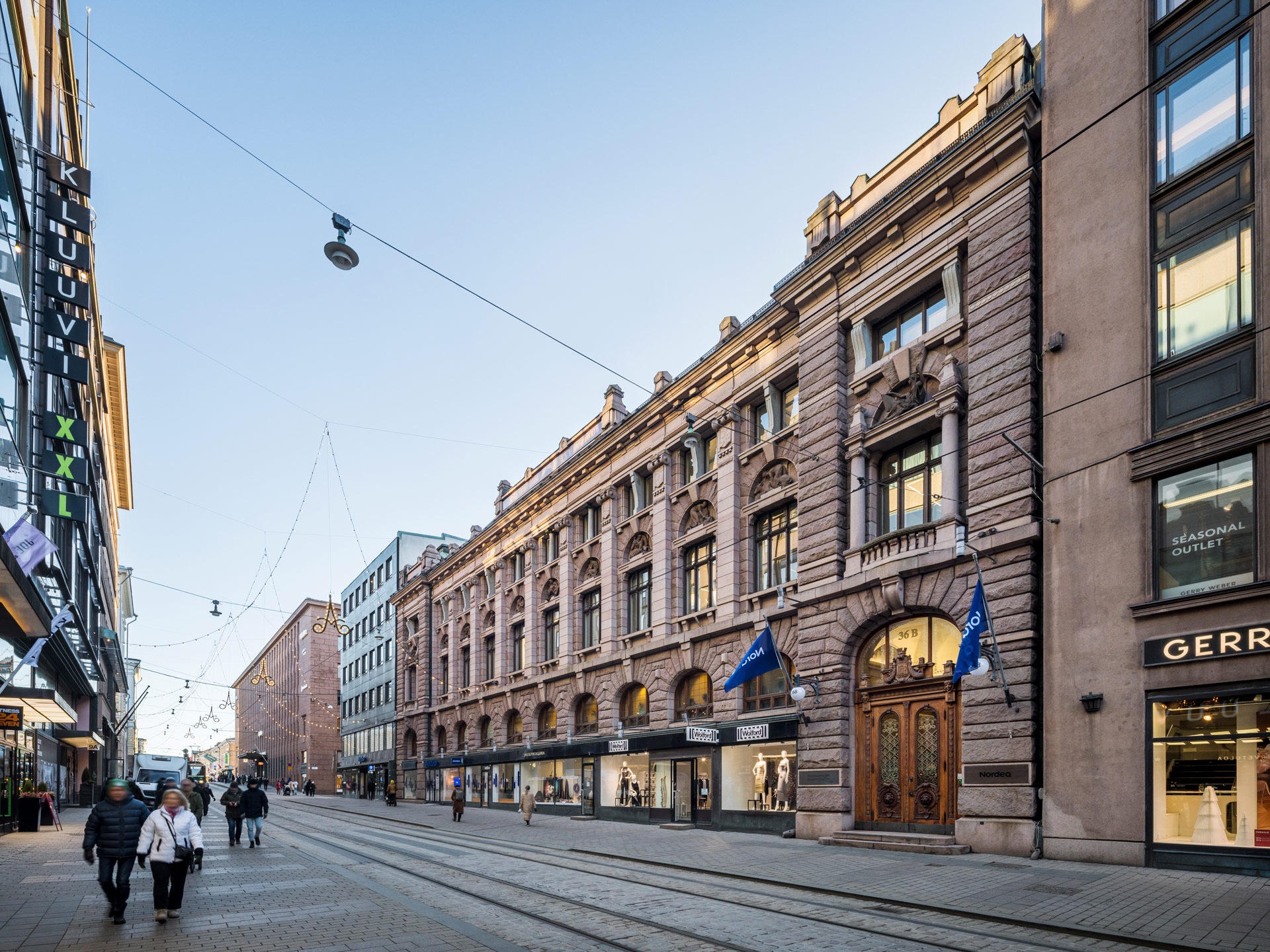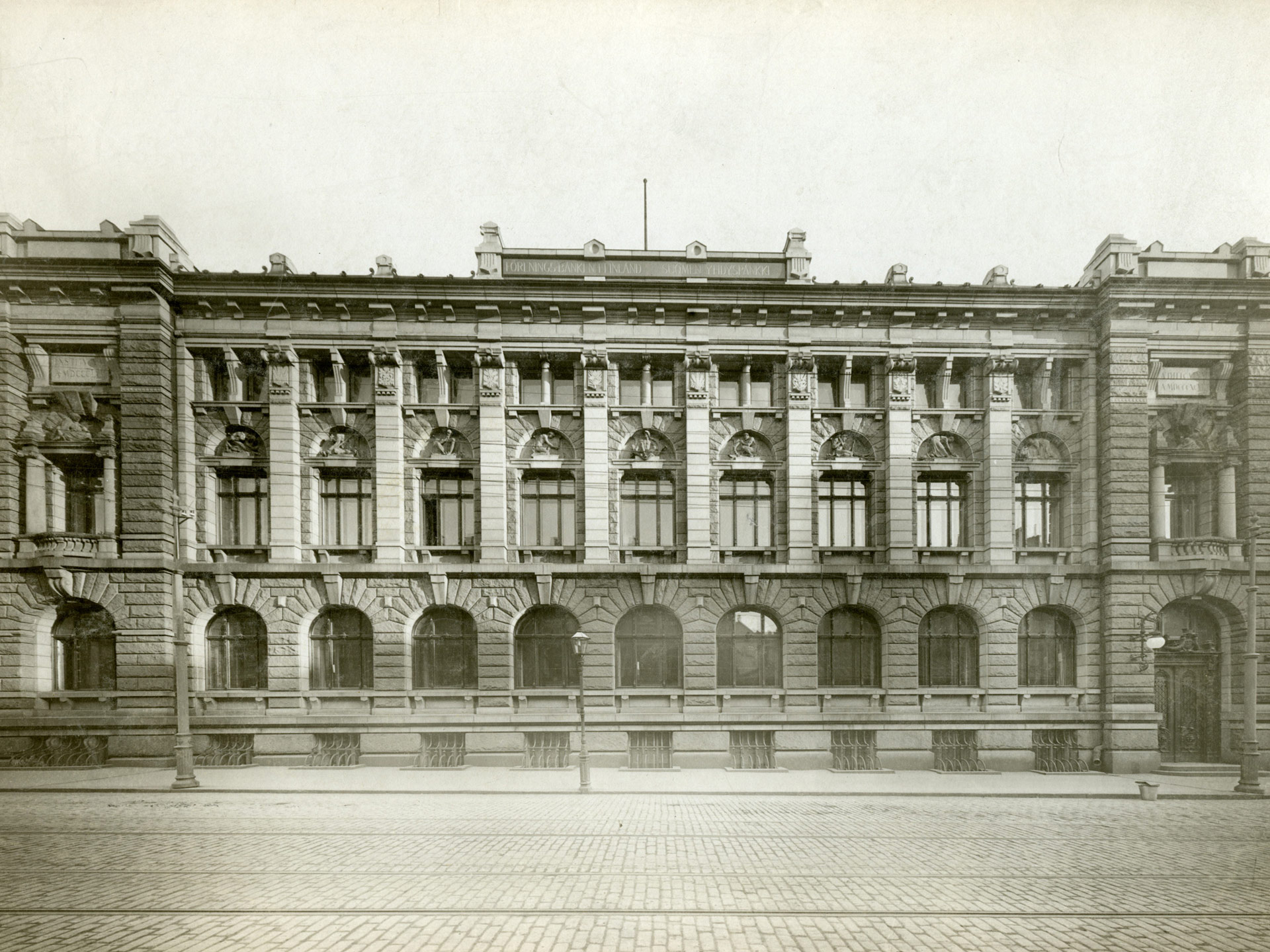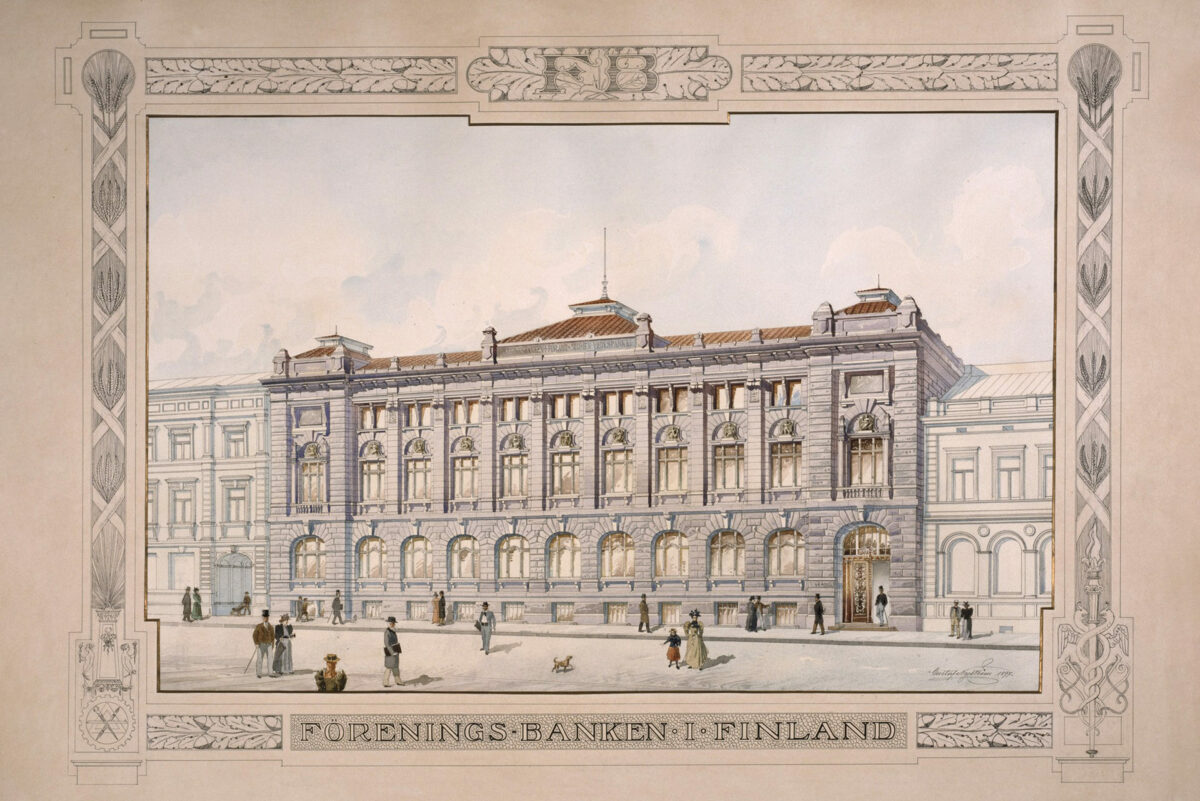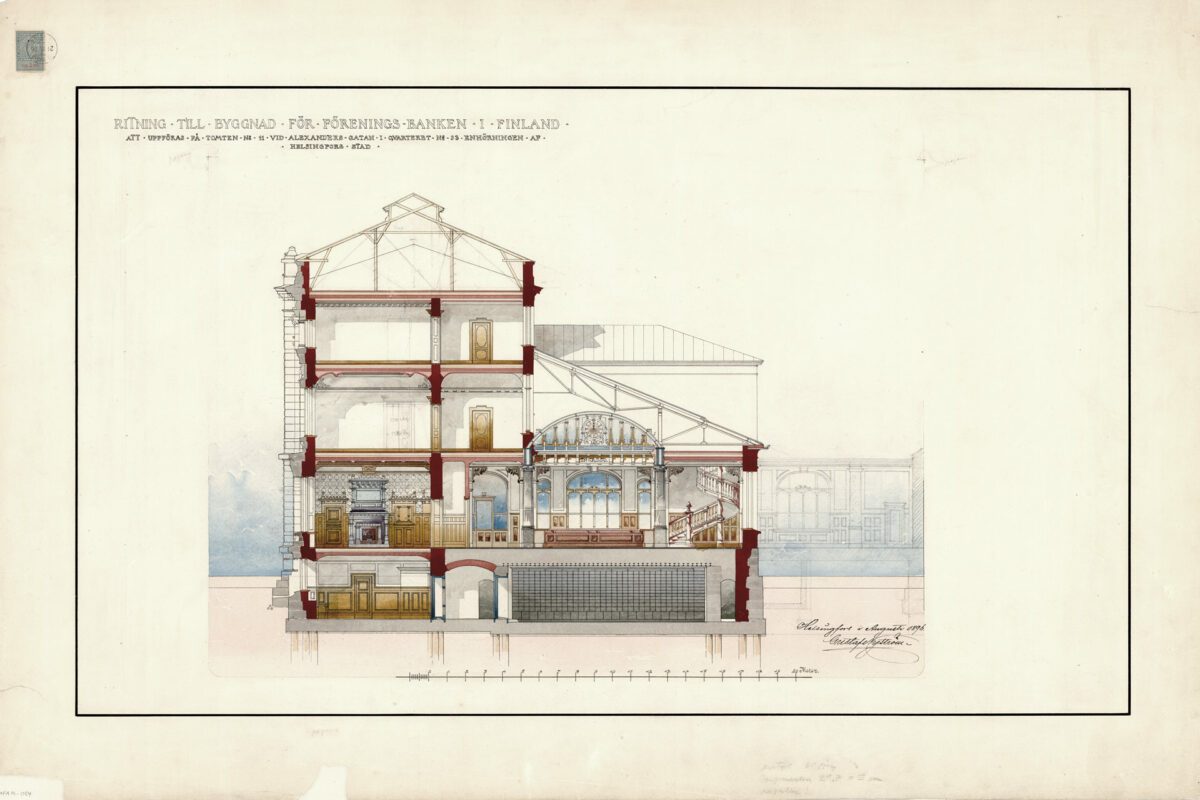The Old Yhdyspankki Bank
Helsinki 2022 5 300.00 brm² Nordean Eläkesäätiö Repair construction
The project involved modernizing the HVAC, automation, and electrical systems of Buildings A and B, as well as making space modifications and creating new work environments for the bank’s office spaces. In the first phase, Building B, the former headquarters of the Suomen Yhdyspankki bank, was renovated, and spaces were adapted for teamwork and meeting activities, with partial refurbishment of some areas. Two elevators were refurbished and converted to machine-roomless systems. In the second phase, Building A, which is also used for office purposes, underwent renovation. Before deciding on the renovation of Building A, possibilities for conversion construction were also explored. Building B houses a bank museum and a significant art collection owned by the art foundation, which is exhibited in the former banking hall.
Aleksanterinkatu 36 B, designed by Gustaf Nyström, was completed in 1898 as the headquarters of Suomen Yhdyspankki bank. The façade of the building, representing Neo-Renaissance architecture, features eleven sculptures by Walter Runeberg. The façade was the first in Helsinki to be entirely made of Finnish granite. The building’s façades and interiors are protected by zoning regulations. The load-bearing vertical structure of the part built in 1898 consists mainly of solid brick walls, and the intermediate floors are supported by steel-beam-reinforced brick barrel vaults. Building A, designed by architect Ole Gripenberg, was completed in 1937 and has undergone alterations/modifications at various times.
Architectural office Laatio (UKI Architects)
2022: Building A, 3800 brm²
2017: Building B, 1500 h-m²
