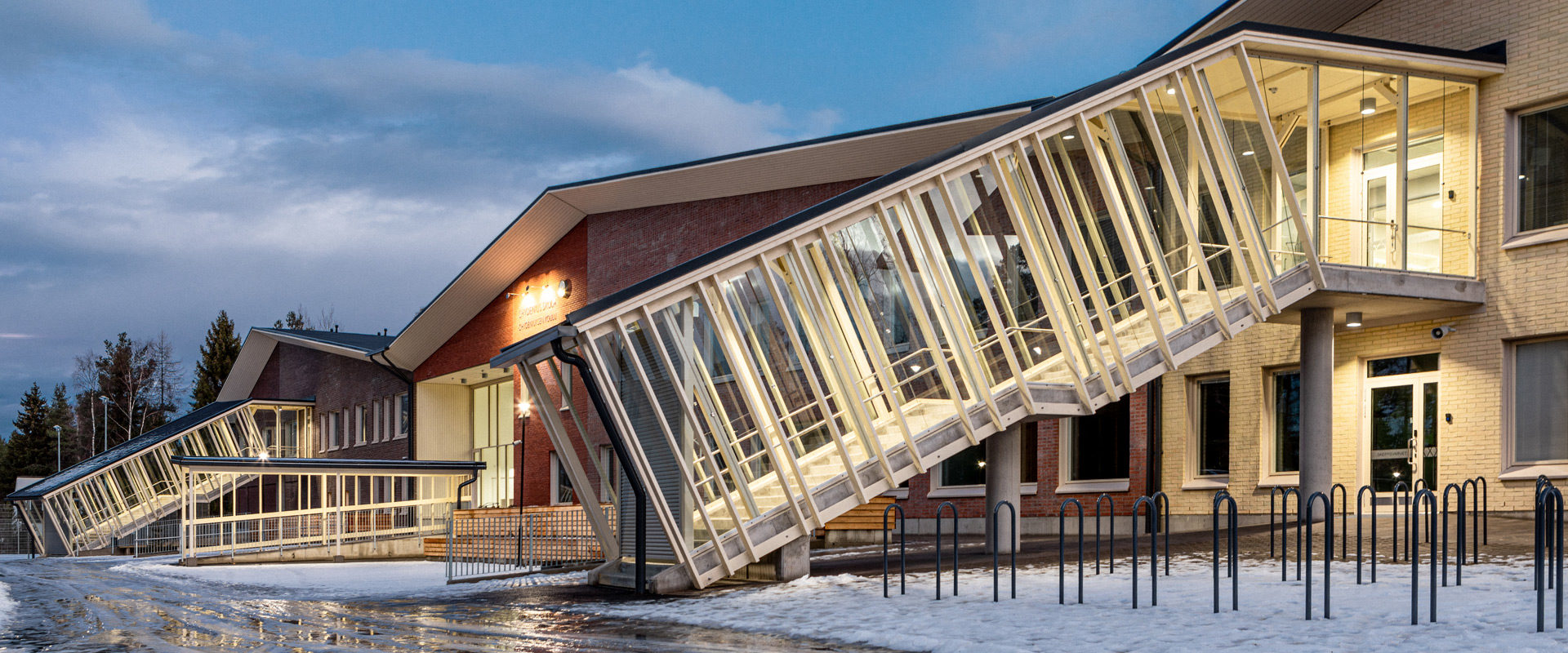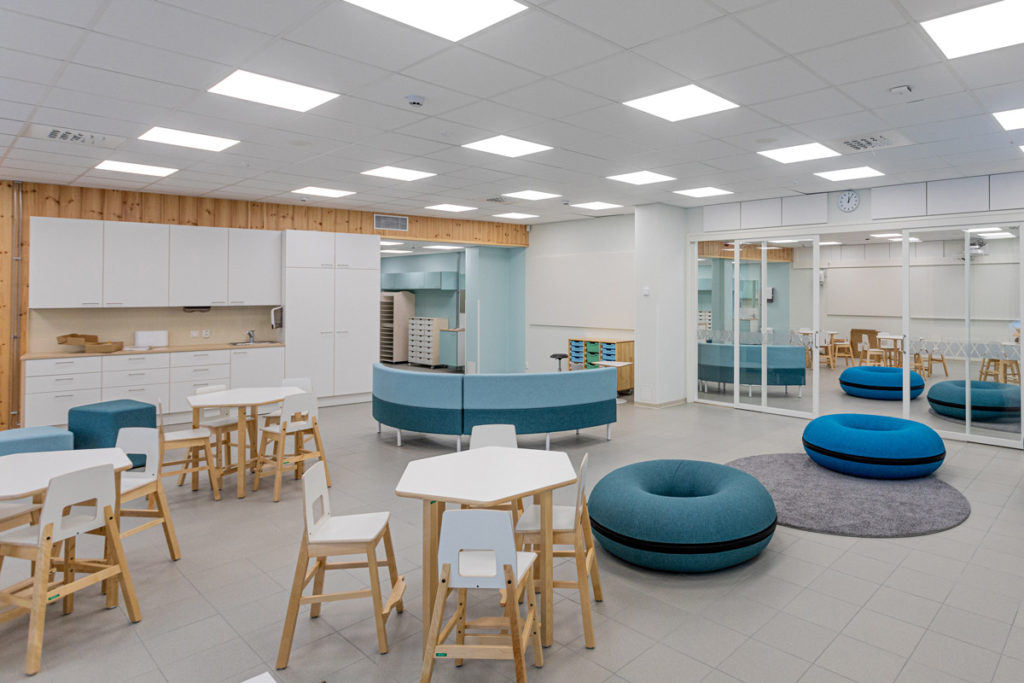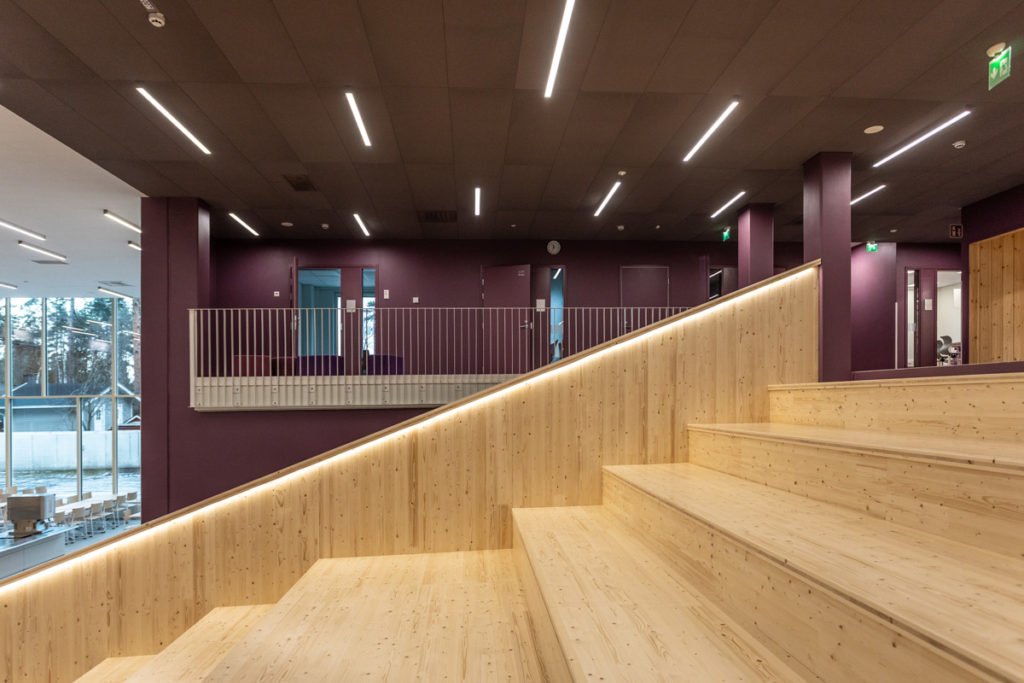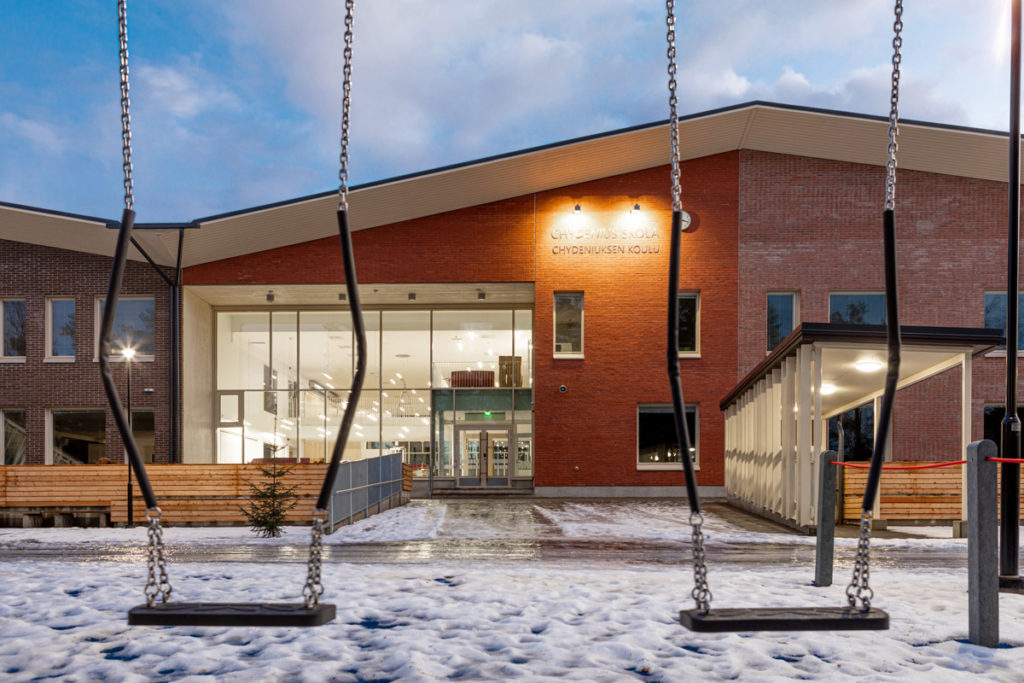Chydenius school rose with collaborative architecture

“Spaces are not designed for architects because of architecture, but we design for needs of the customer and the needs of the user in mind. The designing of Chydenius school left us feeling that we succeeded with the cooperation and the end was exactly what the contractor had in mind” says project architect Jaana Tiikkaja.
“I’m fascinated by the creativity of school design. Schools in Finland are unique: they are always designed to meet the needs of specific users and the client” says architect Jaana Tiikkaja.
“You can think of fun child-like solutions while planning a primary school. In the planning of secondary schools or vocational schools, the users set different starting points for the design. Design planning is like customer service” – she continues.
Chydenius school, located in Kokkola, Antti Chydeniuksen katu, was opened in January 2020. The school was designed by UKI Arkkitehdit and commissioned by Peab Oy – the final product was a result of a close and productive collaboration, which the project architect Jaana Tiikkaja feels grateful about.
“The Chydenius School was a dream project where the users, the client, the city of Kokkola and the contractor worked very well together. At times I wondered if this was even real” Tiikkaja says, smiling.
A pedagogical expert was consulted while designing the Chydenius School to find suitable design solutions for primary school children. Therefore, designers avoided designing spaces that seem to continue endlessly as they cause frustration and restlessness in young users.

“Long views were interrupted by creating different waypoints. The façade itself is constructed from smaller parts, three different coloured tiles and four different mortar colours. This way the building looks smaller and less massive. We continued the same style indoors – at the end of the hallway, you can see cells and spaces of different colours.”
Chydenius school has three cells in which children can feel safe and easily recognize as their own. One cell is for kids in kindergarten to primary school’s second-grade pupils, one for the primary school’s third and fourth-grade pupils, and the last one for the fifth and sixth-grade pupils.
“The cells were given their own colours and space names, which can be seen, for example, in safety glass tapes. Designated spaces create a sense of security, and even the youngest of the pupils feel that they belong here. At the customer’s request, the names of the cells were named after the places of Kokkola in the spirit of the city’s 400th anniversary.”
Diligent school architecture also includes bullying prevention, where designers must carefully consider the locations, shapes, and dimensions of the pathways.
“When the facilities and students are effortlessly visible, ‘bullying booths’ won’t be forming at school.”

One of the strengths of the Finnish society and the school system is trust. Architect Jaana Tiikkaja approaches the topic through space design. In a functioning teaching environment, for example, Chydenius School, there are large and small workshops, as well as facilities for individual teaching and quiet working, which teachers can utilize according to the skill level of their pupils.
“The teacher forms the group and tells them the assignment. The pupils who need more guidance stay near the teacher – the stronger the trust between the pupil and the teacher a pupil and, the farther he can she can be allowed to work independently.”
Pupils still use their own desks, but it is important to consider the variety of working positions and proper ergonomics when choosing furniture. At Chydenius school, pupils can change their working position – depending on their needs, they can either sit on a soft stool or a sofa or lay themselves comfortable on the floor.
Chydenius school has different sized multipurpose teaching premises for team working which can be merged. Flexibility is the keyword – not large empty spaces, but versatile and modifiable solutions.
“Modifiability means different things to different clients. In both school renovation projects and new school building projects, we need to determine individually the meaning of modifiability for the specific user or contractor” Jaana Tiikkaja says.

Chydenius school was developed by the city of Kokkola and UKI Arkkitehdit Oy. The Turn Key Project contract’s contractor was Peab Oy. The contract price was approximately 11,2 MIL EUR. Approx. 450 000 EUR were allocated for furnishing and teaching equipment.
This article is a part of the UKI Arkkitehdit newsletter (only in Finnish). Subscribe from button below: