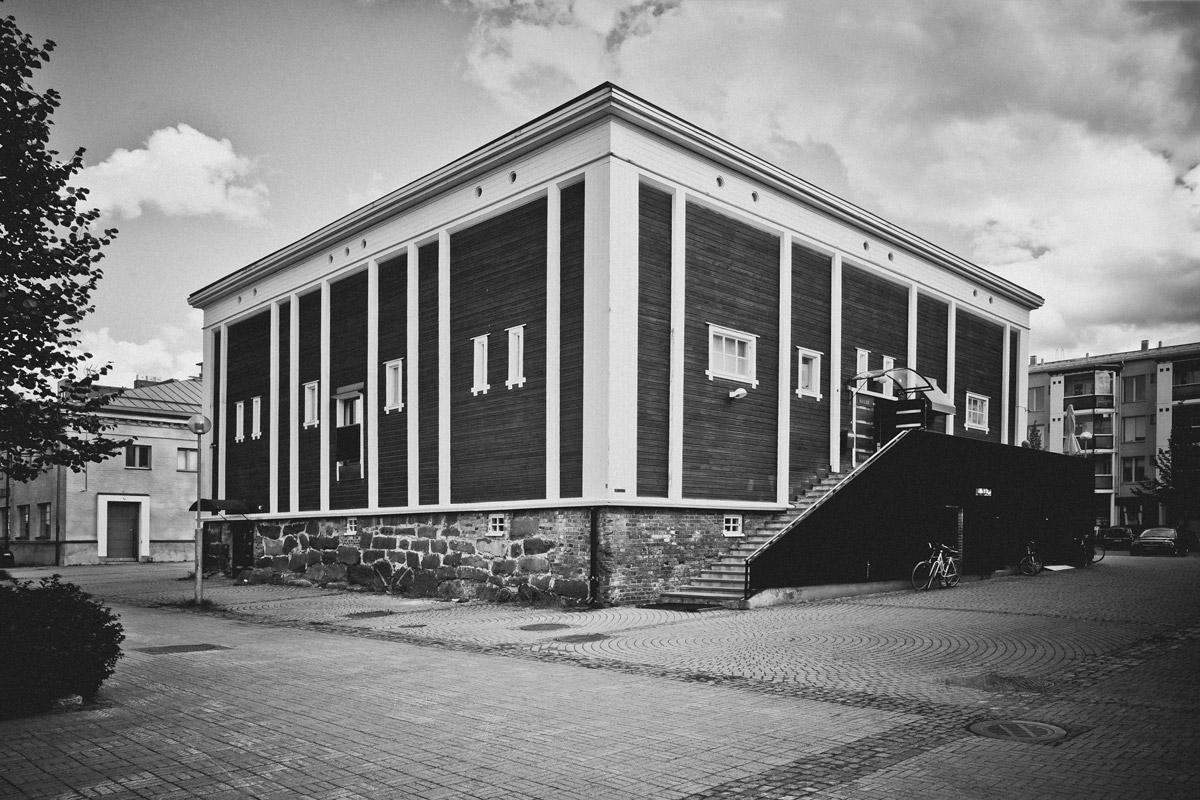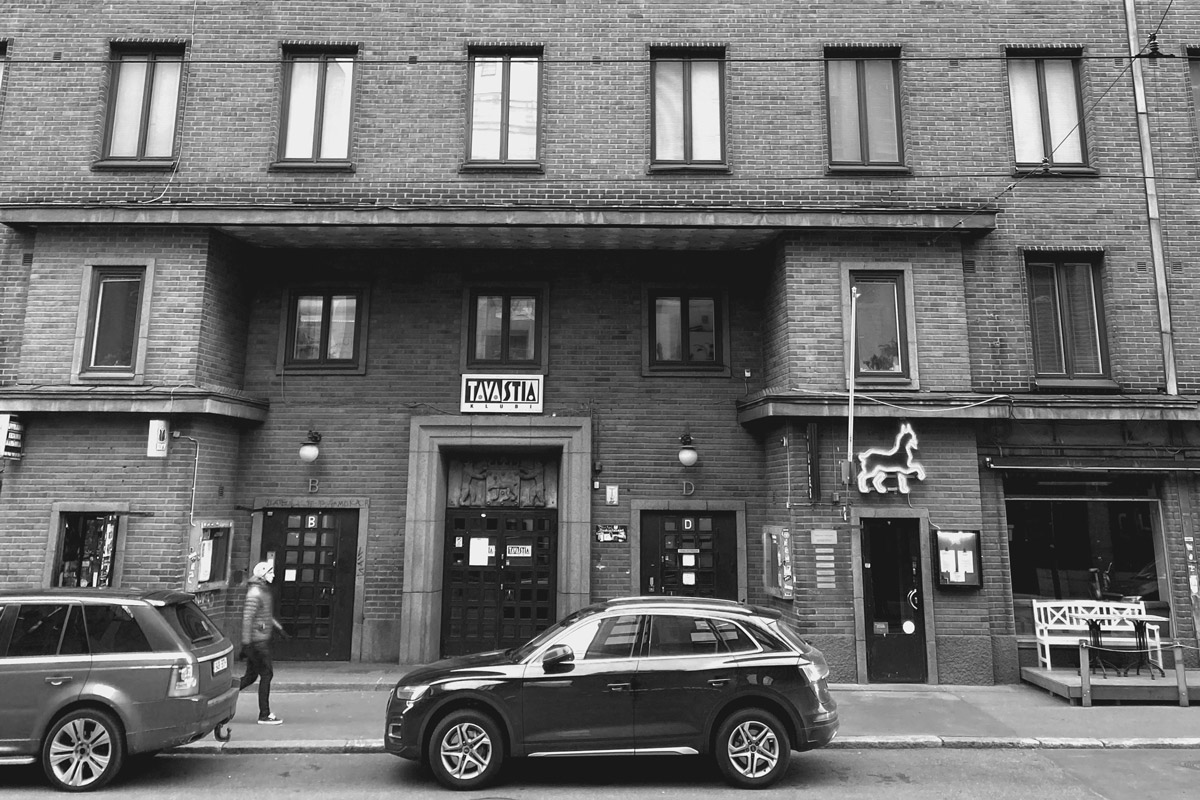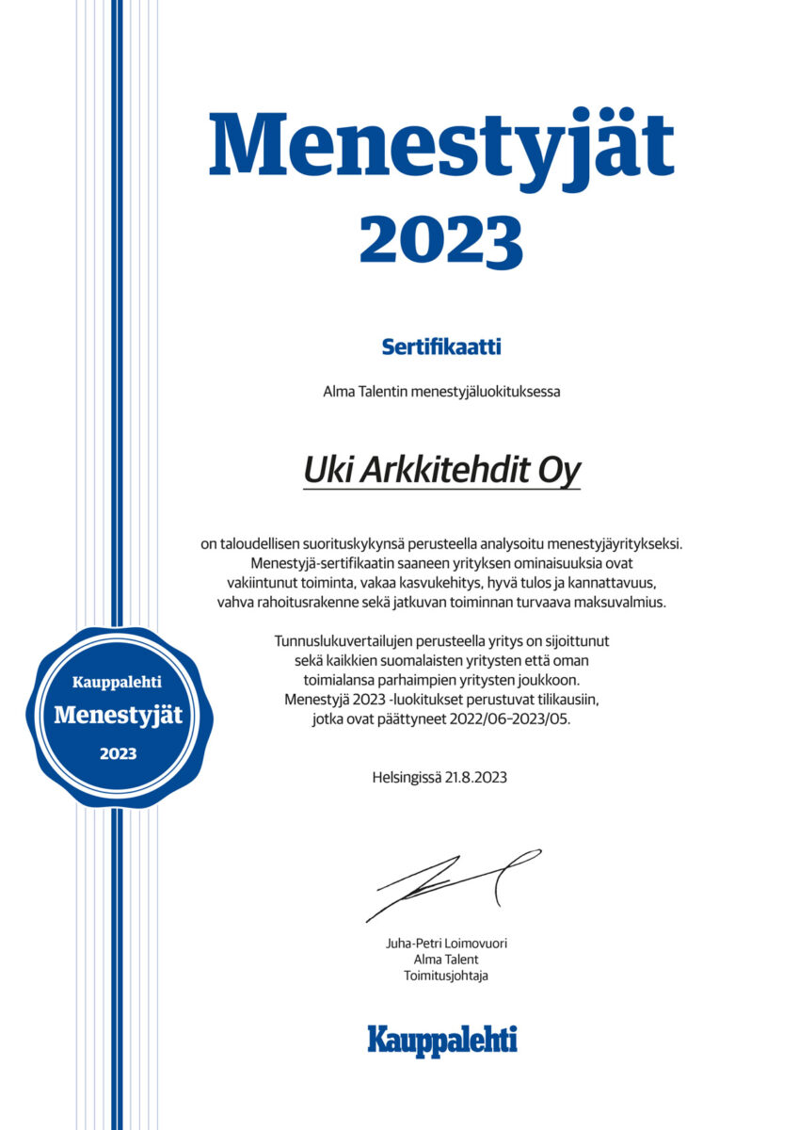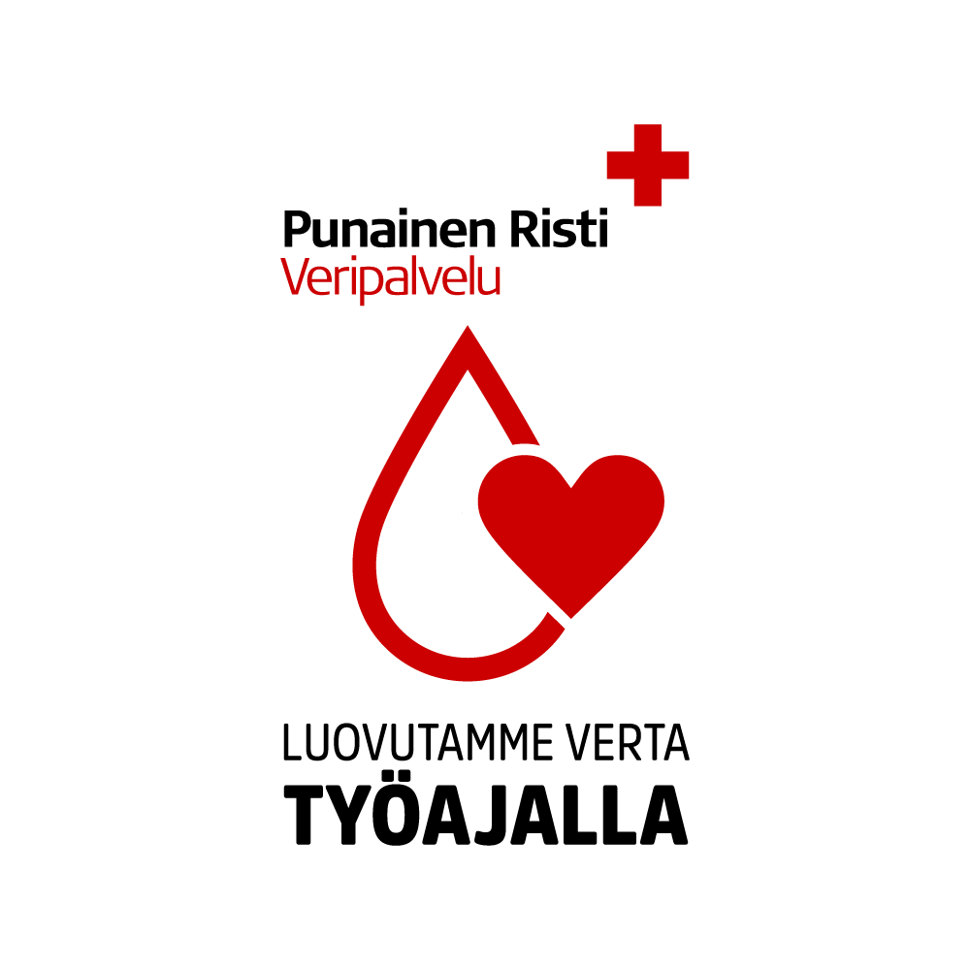Sustainable architecture
UKI Architects was founded in 1958 in Oulu, and today we operate throughout Finland as well as internationally. Our offices are located in Oulu, Jyväskylä, Helsinki, and Rovaniemi. Over six decades, we have been involved in hundreds of fascinating and demanding projects and have designed thousands of sites.
The values we have defined together are reflected in our operations:
- By working collaboratively with clients, users, and partners, we achieve the best results.
- We continuously develop our company and professional skills.
- We act ethically and take responsibility for the sustainability of the solutions we design for our clients.
- Thanks to our values and strong professional skills, our business is on a sustainable footing.

Oulu
Our Oulu office is located in the historic Kruunumakasiini building in Myllytulli, near the city center. Designed by architect Anders Fredrik Granstedt, it was completed in 1847 and represents neoclassical architecture. Over its history, the building has served various purposes, such as a grain storage, a timber warehouse for Oulu’s woodworking industry, a waste paper storage, and a wartime food storage. In the early 1990s, it was renovated and converted into restaurant, meeting, office, and event spaces by the Oulu Construction Engineers’ Association. UKI Architects moved into the premises in 2008.
The three-story space provides a creative and meaningful work environment. Currently, the building houses a CAVE simulation studio used in the VALO® design method developed by UKI Architects. In this studio, building and environmental plans can be visualized and tested in a guided manner by moving through a three-dimensional, life-sized virtual environment.

Helsinki
The Helsinki office is located in the city center, next to the Kamppi shopping center, at Urho Kekkosen katu 4-6. The building, owned by the Häme Student Foundation, is also known as Hämäläisten talo. The foundation originally built it as a student house. Designed by Elias Paalanen, the red-brick building was completed in 1931 and originally contained 52 apartments. The most famous private resident was Urho Kekkonen, who lived there with his family until he became President in 1956. Today, the building no longer has residential apartments; most of it is rented for office, commercial, and restaurant use, with the most famous tenant being the Tavastia Club. The building still houses some student organization spaces.
UKI Architects moved to the 6th floor of Urho Kekkosen katu in 2019, and the office space was expanded in 2021 and 2023. The current space totals 513 m², covering almost the entire 6th floor. We work in an open-plan office with many open workspaces and meeting rooms of various sizes. The Helsinki office also has a CAVE simulation studio. Currently, 35 people work at the office, but with the expansion, it can accommodate up to 45 employees.
Jyväskylä
The Jyväskylä office is centrally located next to Kirkkopuisto. The office is on the first floor of a residential building designed by architect Raimo Halonen, completed in the 1960s. Previously, the site housed Jyväskylän Lyseo, the first Finnish-speaking grammar school, from 1860 to 1882.
In addition to the changing seasonal park views, our office windows offer views of the neo-Gothic city church and the city theatre designed by architect Alvar Aalto.
Rovaniemi
Our Rovaniemi office is located in the city center at Jaakonkatu 3, 3rd floor.
E-invoicing address
UKI Arkkitehdit Oy: 1724165-2 (business identity code)
E-invoicing address: 003717241652
Intermediary: Maventa (003721291126)
Certificates and recognitions
UKI Architects received the Alma Talent Success Classification Certificate for 2023, based on fiscal years 2022/06-2023/05.



We have a certificate from the Finnish Red Cross Blood Service, which allows our employees to donate blood during working hours. Blood donation is a tangible way to help patients and demonstrate social responsibility.