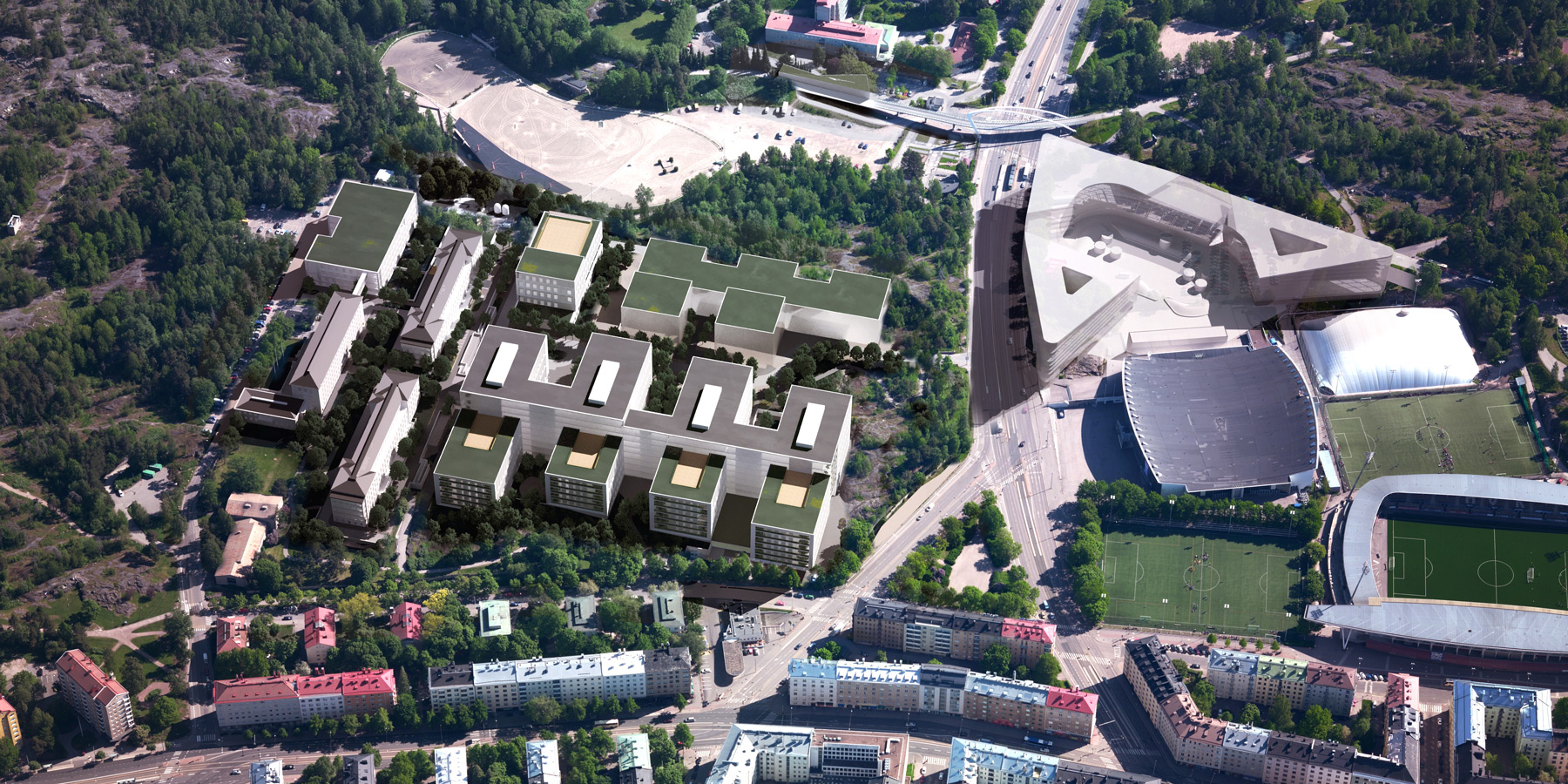Laakso Joint Hospital project proceeded to a new phase
The design and construction of the Laakso Joint Hospital recently proceeded to a new phase, when SRV was chosen the main implementer of the construction project. The alliance model used in the project implementation emphasises cooperation, where UKI Arkkitehdit is part of the Laakson LATU group.
Laakson LATU is a joint venture of four good experts, describes architect Raija-Liisa Miesmaa. The partners of UKI Arkkitehdit are Lukkaroinen Arkkitehdit, AW2 Arkkitehdit and Arkkitehtitoimisto Tähti-Set.

To make everything as easy as possible to the client, Laakson LATU operates and appears like a single firm. Miesmaa explains that cooperation has made working methods functional and efficient in this group, which was founded in summer 2018.
”LATU was founded to respond to principal and architectural design tendering. Responsibility and design are shared between firms. All teams have specialists from all firms. This is better for the client and from the viewpoint of work efficiency and the final result.”
”In a group, the firms don’t compete with each other – we support one another and succeed together.”
Raija-Liisa Miesmaa, UKI Arkkitehdit
The Laakso Joint Hospital project had originally two clients, Helsinki city and the Helsinki and Uusimaa Hospital District (HUS). According to Miesmaa, this meant that coordinating different ambitions all the time has required and requires a lot of effort.
Now the real estate company Laakson yhteissairaala has been founded to take charge of implementing, funding and owning the joint hospital, equally owned by Helsinki city and HUS. The main users in the hospital will be Helsingin sote and HUS.
Cooperation in the alliance model
The project is implemented with the alliance model, which emphasises cooperation. Apart from SRV and the real estate company, the agreement is signed by the principal design firms.
”We have to create alliance working policies, and now at the start we have quite a lot of management arrangements and integration. We review plans, get to the same page, build practical implementation schedules and verify project costs and budget viability”, Miesmaa describes.
In addition to choosing the alliance model and principal implementor, Miesmaa highlights the vast size and phased progress of the Laakso project.
”There’s both new construction and preserving and renovating old valuable hospital buildings to new use. The location in central Helsinki area is significant, and cityscape aspects gain great importance.”
”While we design the hospital, a new city plan is being prepared. We support city planning and together we make it functional for the hospital.”
Massive traffic arrangements bring their own challenge to the Laakso project. Aurora gate tunnel, a completely new main connection to the hospital will be built. A logistics tunnel connecting the Meilahti and Laakso hospital areas will also be built.
”Maintenance and parking spaces will also be built into the rock. Coordinating all this and tracking how changes in aboveground buildings reflect to vertical connections make the project a complex challenge to the whole design work”, Miesmaa explains.
UKI Arkkitehdit is a leading Finnish specialist in hospital design, participating in many big hospital projects. UKI’s designers are employed by OYS 2030 in Oulu, and the second phase of the TAYS renovation program is in progress in Tampere, started in 2020.
Hospital projects and tenders are so big that to succeed in them, UKI is involved in various joint ventures together with other firms.
”For example, we did the first phase of TAYS together with architectural firm Tähti-Set. A group of six firms was assembled for the extremely big second phase.”
”We are also involved in the design of Tammisairaala in the Meilahti area in Helsinki and the Jorvi new hospital construction in Espoo.”
Patients and users in focus
The patient and users have been highlighted in modern hospital design. In the Laakso hospital design, the LATU group has utilised virtual modelling and collected feedback from the staff as well as experts by experience. Patients have given productive feedback on what the psychiatric ward and patient rooms should be like.
”Sometime in the 1970s, the focus was more on the treatment process, and a hospital was like a factory. Now the patient’s path is designed to be as smooth and easy as possible. The patient is not dragged here and there.”
”Conversion flexibility means that the premises can be easily modified for use required by different situations and equipment. And if renovation is needed in the future, preparations have already been made to ensure that it is not laborious. When we can make premises where processes are easy, the staff can save unnecessary steps and work. This is the greatest saving – building costs are eventually a small part of hospital lifetime costs,” Raija-Liisa Miesmaa says.