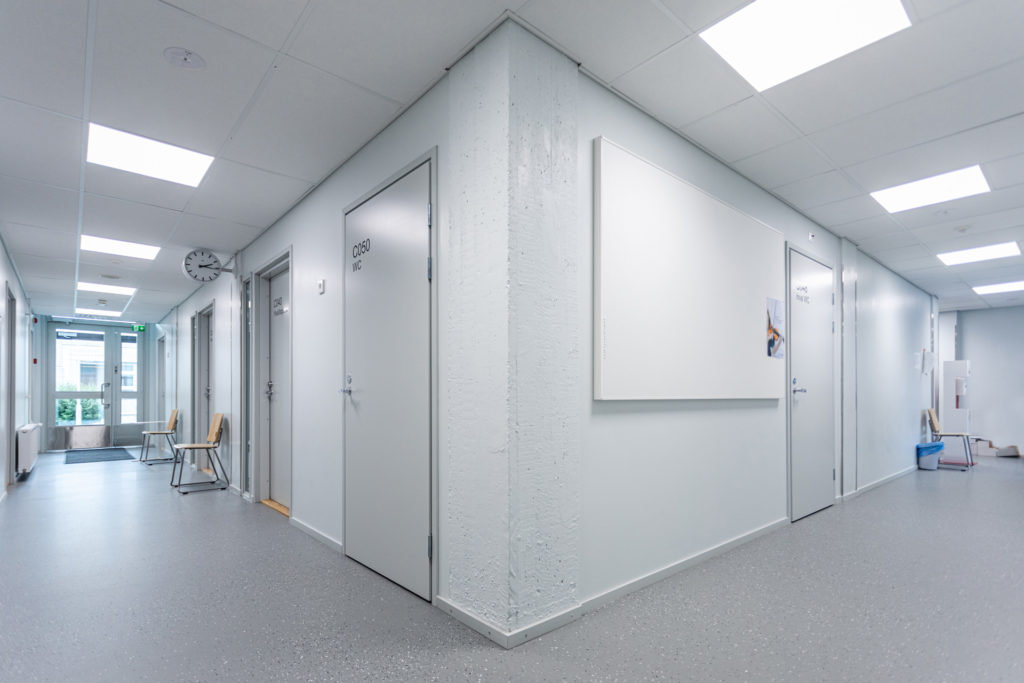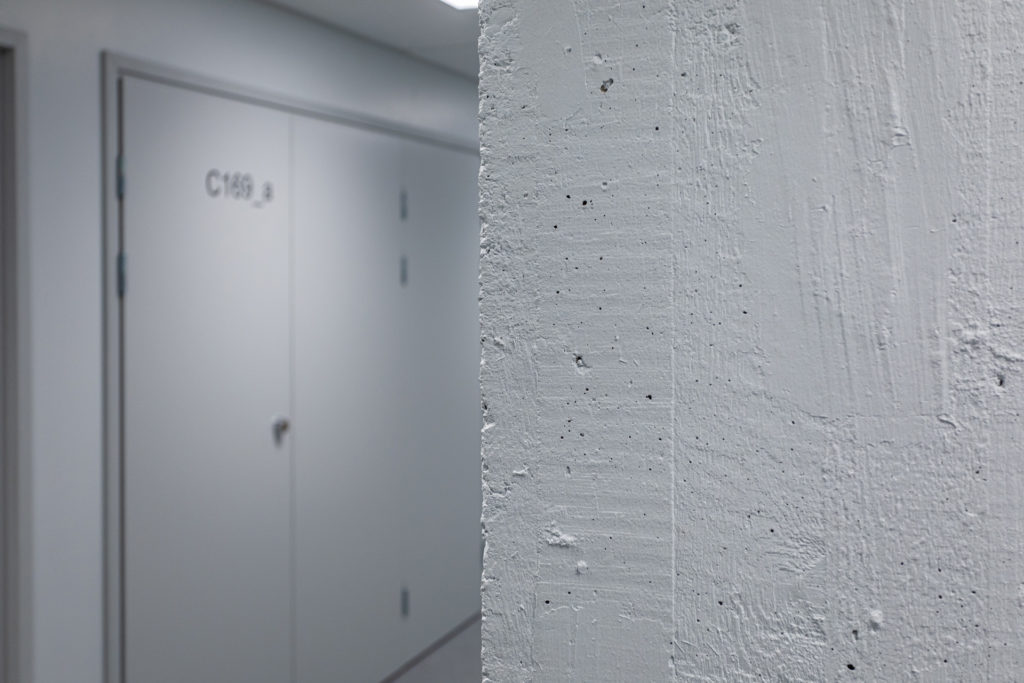Pohjankartano renewal under the direction of UKI
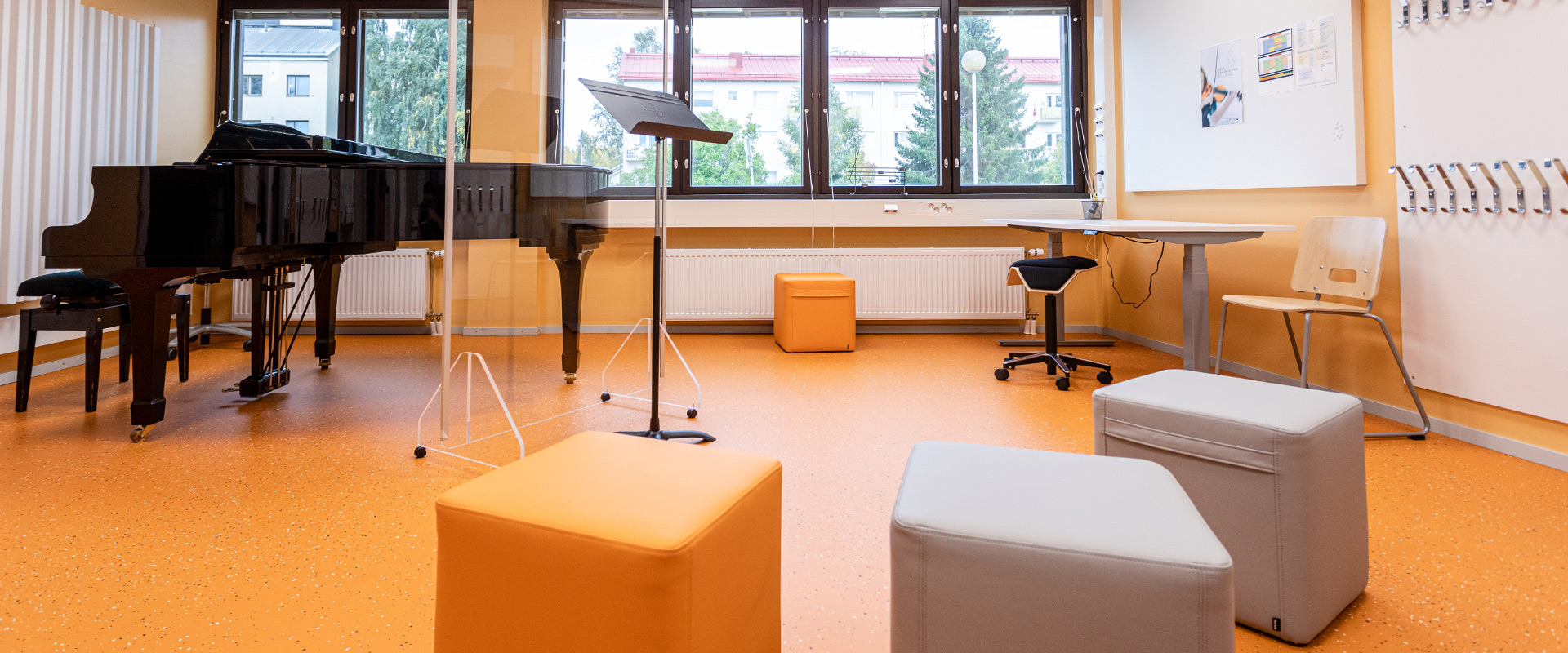
The renewal and repair construction of the Pohjankartano school has kept architect Pauli Koivisto busy already since 2003. In the first years, premises were renewed lightly bit by bit.
”Now with the program alliance, renewals have been planned and implemented on a bigger scale from 2015. The work proceeds with high quality and in good spirit in long-time cooperation with familiar partners”, says Pauli, the chief designer in the project.
The multiyear project has reached home stretch, and the first stage of the last sub-phase, or C wing, is completed, acceptance tested and deployed. After extensive demolition work, only supporting structures and roof remained from the old building.
”A big sand pit inside the exterior walls: that’s where we started”, describes Jaana Tiikkaja, the responsible architect in the project. Design assistant Minna Manninen has also been an important part of the team throughout the alliance.
Surprises challenge the designer in repair construction
During his long career at UKI, Pauli Koivisto has worked a lot with repair construction with focus on renovations. In new construction, his design imprint can be seen in the hospital projects of UKI Arkkitehdit.
”Surprises bring challenges in repair construction. The alliance model enables quick reaction and continuous planning. Unforeseen issues can be addressed immediately, and planning follows the worksite. We solve problems in weekly meetings together with contractors and users”, he says.
The Pohjankartano project differs from designing a new school building in that the existing exterior walls and roof constitute the boundaries and framework. The work and operation take place inside them in compliance with the requirements of the curriculum.
”A sort of jigsaw puzzle. The Finnish Heritage Agency is also involved in Pohjankartano. Although the building is not protected, it is a valuable property and an important building for many inhabitants of Oulu”, Jaana explains.
Pohjankartano, designed by architect Kari Virta, was completed in 1967 in Karjasilta in a central location of Oulu. It is a quite well-known building in Oulu, and townspeople have a close relationship with it through school as well as concerts and other evening activities and the library. Kari Virta’s winning entry in the architectural competition, ”Symbiosis”, is largely similar to the school building implemented later.
”The premises have more operators compared to a normal school, and the building pulsates with action from morning to evening. All five different operators are somehow focused on music: the client calls Pohjankartano a music campus. It’s fun to feel the lively evening bustle in the building – there’s always sound and lots of music. Nobody studies at night, however”, says Jaana with a smile.
UKI has strong expertise in school design
Jaana Tiikkaja is an experienced specialist in school design and has been the responsible architect designing and winning many school projects for UKI Arkkitehdit. The latest examples include the Chydenius school in Kokkola and the Jokiranta school in Kiiminki.
Hearing the client and end users is essential in the winning school design of UKI Arkkitehdit.
”Users define the starting points for school building design, which we implement according to customer requirements with consideration of students, staff and other users. This has been noticed: we have done splendidly in turnkey contract tenders and successful projects have made us a desired partner in school projects”, Pauli and Jaana explain.
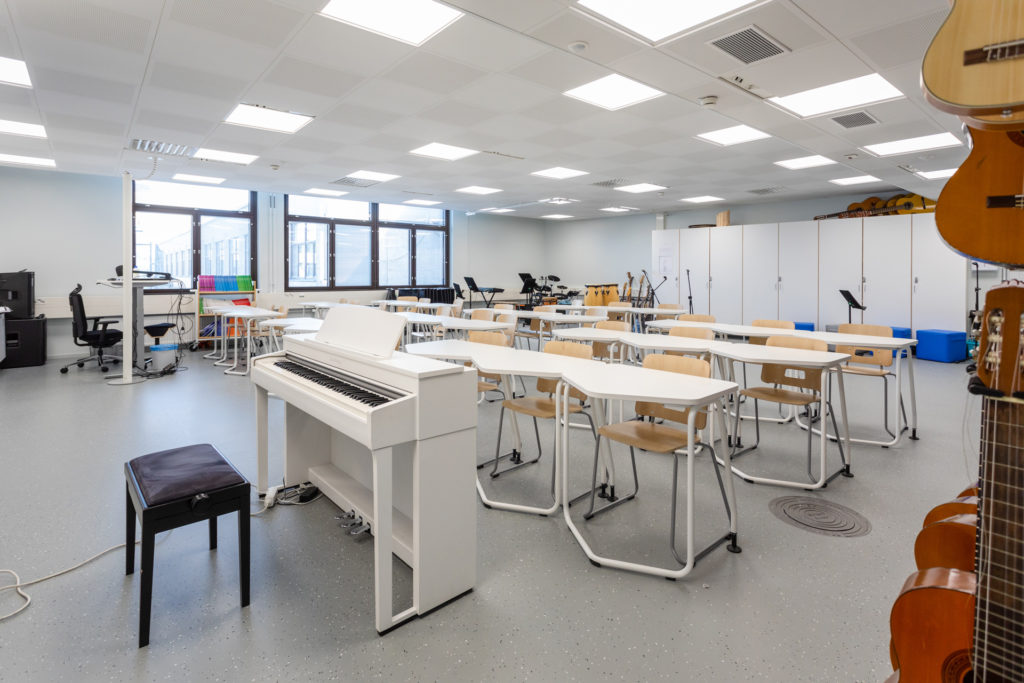
Pohjankartano users – upper comprehensive school students during the day, adults in the evenings – bring their own approaches to the design.
Users in a music school class can include babies. The other extreme is an opera class with a grand piano. They really sing and loudly! Soundproofing and acoustic design make work more demanding.
Jaana Tiikkaja, UKI Arkkitehdit
The numerous music classrooms and special music premises in the building are ultimately just a small part of the exciting and interesting whole.
”All operators must be considered. The complex includes the normal and special teaching premises of the upper comprehensive school, such as physics, chemistry, biology as well as domestic science and crafts teaching premises”, Jaana continues.
The last phase in Pohjankartano, assembly hall design, is ongoing, and the interior repair construction will be completed in its entirety in 2022. The dignified hall will not face great upheavals – the work will be done with respect for the original appearance. The Karjasilta library in the same complex was renewed with the same principle before the C wing that was completed now.
”Constructor project manager Raimo Vittaniemi from the Oulun Tilapalvelut public utility appreciates originality and the architect’s vision. It’s great to cooperate with such an enlightened client. The assembly hall is the ultimate crown for the whole project, a mythical place where legendary bands have played concerts over the decades”, Pauli Koivisto says.
Lively colours for the upper comprehensive school, more subdued for administration
Interior materials and colours in Pohjankartano seek inspiration from the early years of the school in the 1960s and 1970s. The result is lively and bold for the upper comprehensive school temperament, somewhat more subdued for adult tastes in administrative premises, Jaana specifies.
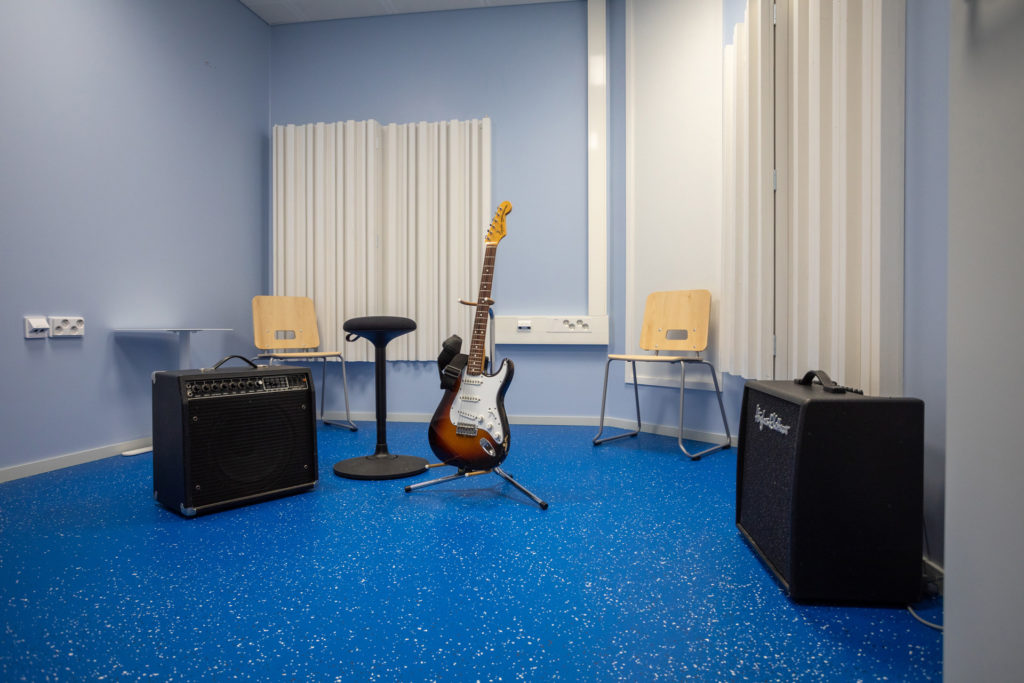
”I continued the work started by another architect based on the floorplan layout and strong colour ideas. Strong basic colours – red, orange and yellow – remind us of the sixties. The hues constitute a concept that repeats everywhere in addition to the newly completed C wing”, she says.
Apart from Jaana and Pauli, the whole design team at UKI has thought about the diverse user community in Pohjankartano from the angle of multipurpose use: different user groups need premises that are easily convertible and functional for different activities. Of course, the starting point is safety, healthiness, durability and beauty.
”The B wing, for example, has nooks which serve teaching and which have been adopted by the young for spending time in groups. The new combinable premises in the wing can be used as classrooms like previously. The walls can also be opened to make a big and functional space, which meets the needs of evening users especially”, Pauli and Jaana explain.
The nature theme chosen by the users of administrative premises is reflected in the colours and patterns.
”Repair construction doesn’t mean just fixing the technology – changed functional requirements must be considered. The implemented changes are great but not irreversible – changes can be made in Pohjankartano also in the future”, Pauli concludes.
Pohjankartano program alliance
- Constructor: Oulun Tilapalvelut Liikelaitos.
- User representatives: Upper comprehensive school rector Ilpo Hettula, Madetoja music upper secondary school rector Jani Syrjälä, Oulu-opisto rector Outi Lohi, Oulu-opisto deputy rector Jyrki Huovinen, Oulu conservatory rector Noora Tuominen, OTT/Pohjankartano Ville Viljanmaa.
- Contractors: construction contract: Oulun Tilapalvelut public utility; HVAC contract: Pohjanmaan Talotekniikka Oy; electricity contract: Paikallis-Sähkö Oy; automation contract: Fidelix Oy
- Architectural design: UKI Arkkitehdit.
- Structural design: Ramboll Finland Oy.
- HVAC system design: Granlund Oulu Oy.
- Electrical system design: Insinööritoimisto Palosaari Oy
- AV design: Ville Viljanmaa.
- Acoustic design (as architect’s consultant): A-Insinöörit
- Alliance facilitator: Vison Oy
