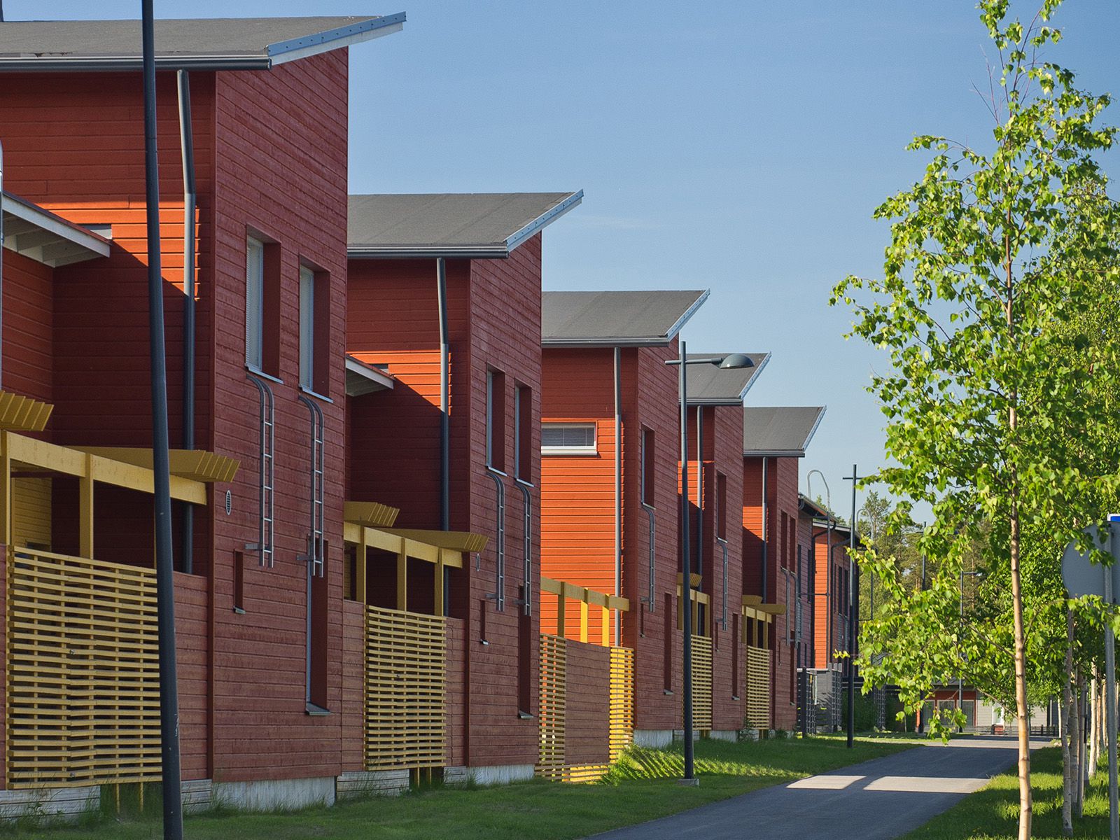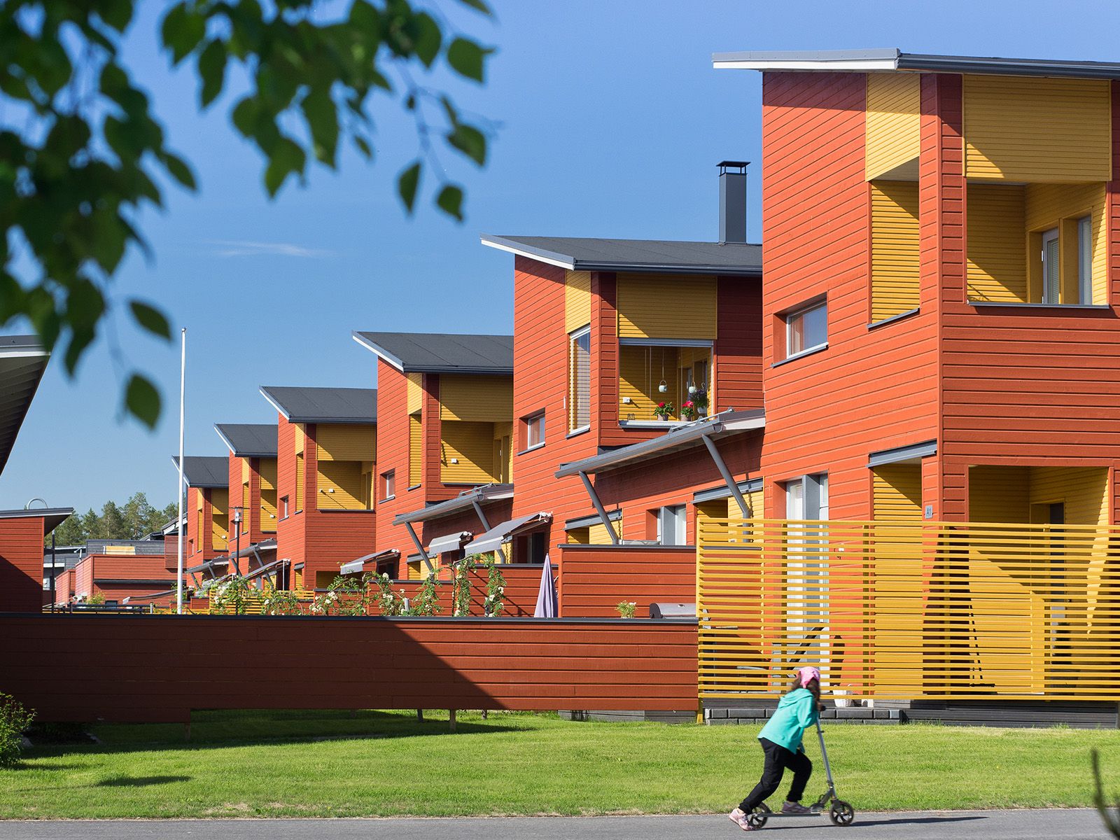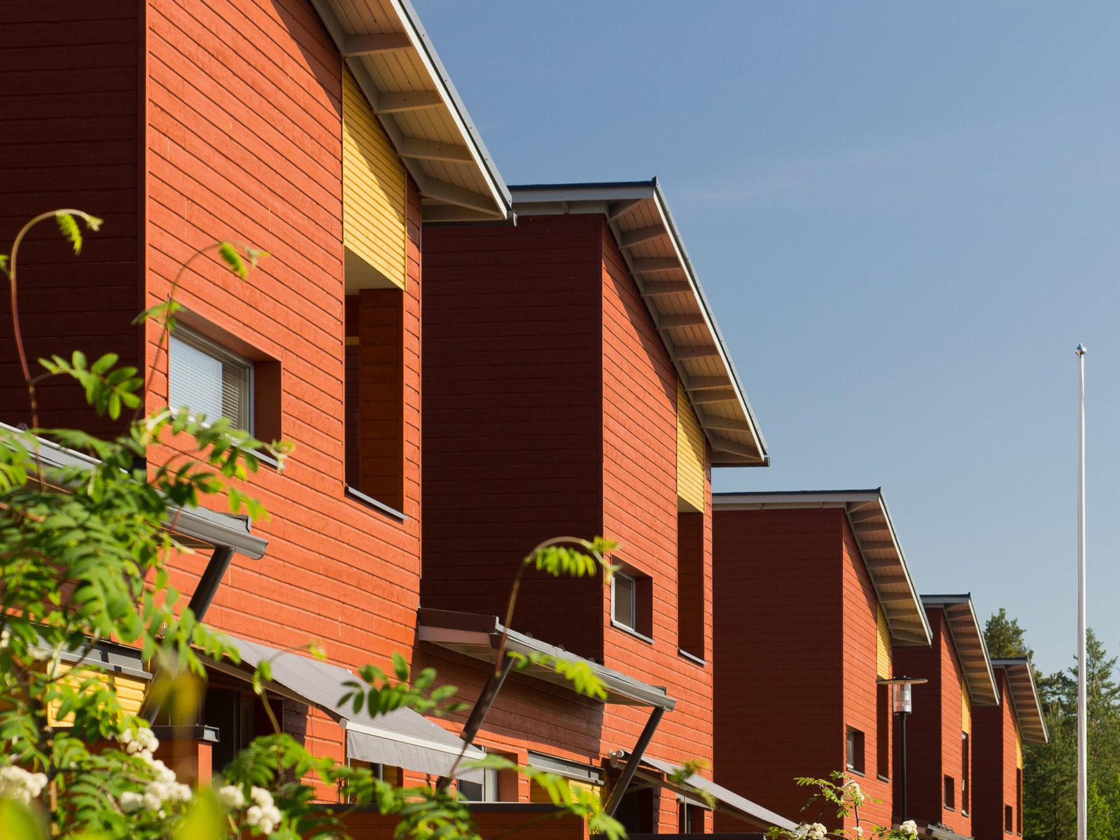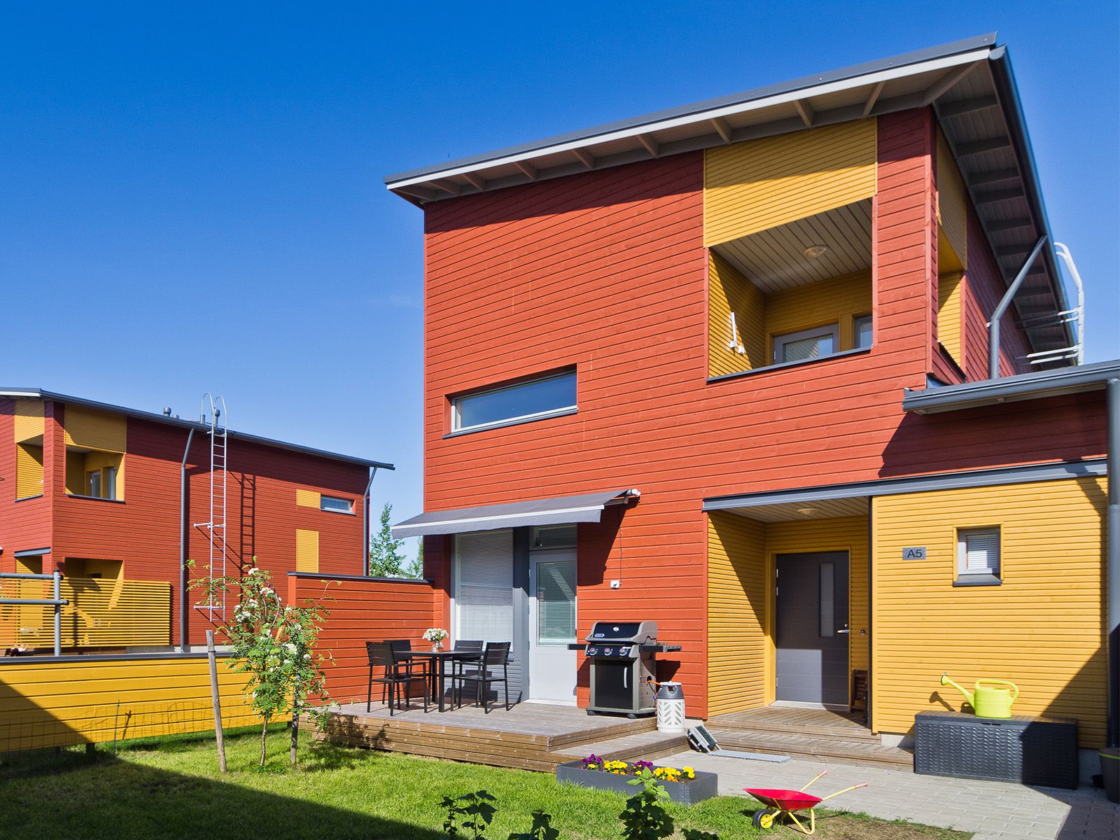Mäyränmutka, Housing corporation, Oulu 2011
As Oy Mäyränmutka is located in the Ritaharju town district in Oulu, in a quite new residential area dominated by detached and row houses. The row house corporation consists of ten apartments, which have 2 to 4 rooms. Alternating two-storey and lower one-storey apartments create a varying and winding rhythm to the column of apartments.
The starting point for designing As Oy Mäyränmutka was to adapt the comfortable detached house living style to row house living. Individual enclosed front and back yards and two-car shelters with storerooms right in front of the apartments create privacy. The common yard of the apartments is a courtyard and playground between the rows of houses. Also the human-size wood architecture of the buildings with its details emphasises detached house style.
Chief foreman Martti Siika-aho remembers Mäyränmutka quite well: ”The project schedule was challenging and the architecture was very interesting. One of the best-designed projects I have been involved in.” Cooperation with UKI Arkkitehdit was also a good experience for Siika-aho: ”Cooperation with the architect was really good in my opinion. I received quick answers to all questions and problems when I needed them.”
The indoor space design of the Mäyränmutka apartments follows efficient dimensioning and accommodates different family types. Living spaces with raised ceilings and large glass surfaces create a sense of space. Living spaces and bedrooms extend seamlessly into uncovered or pergola-covered terraces, which open to several directions.
”Mäyränmutka is one of the best-designed projects I have been involved in.”



