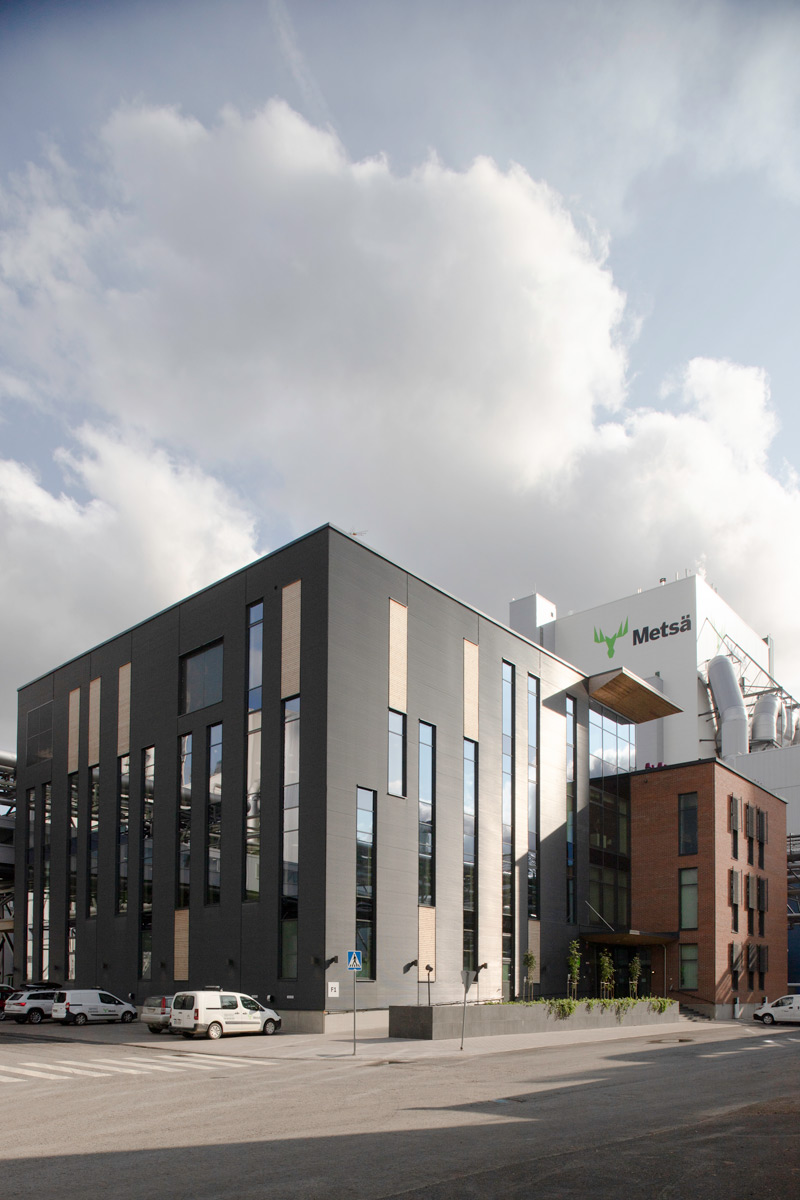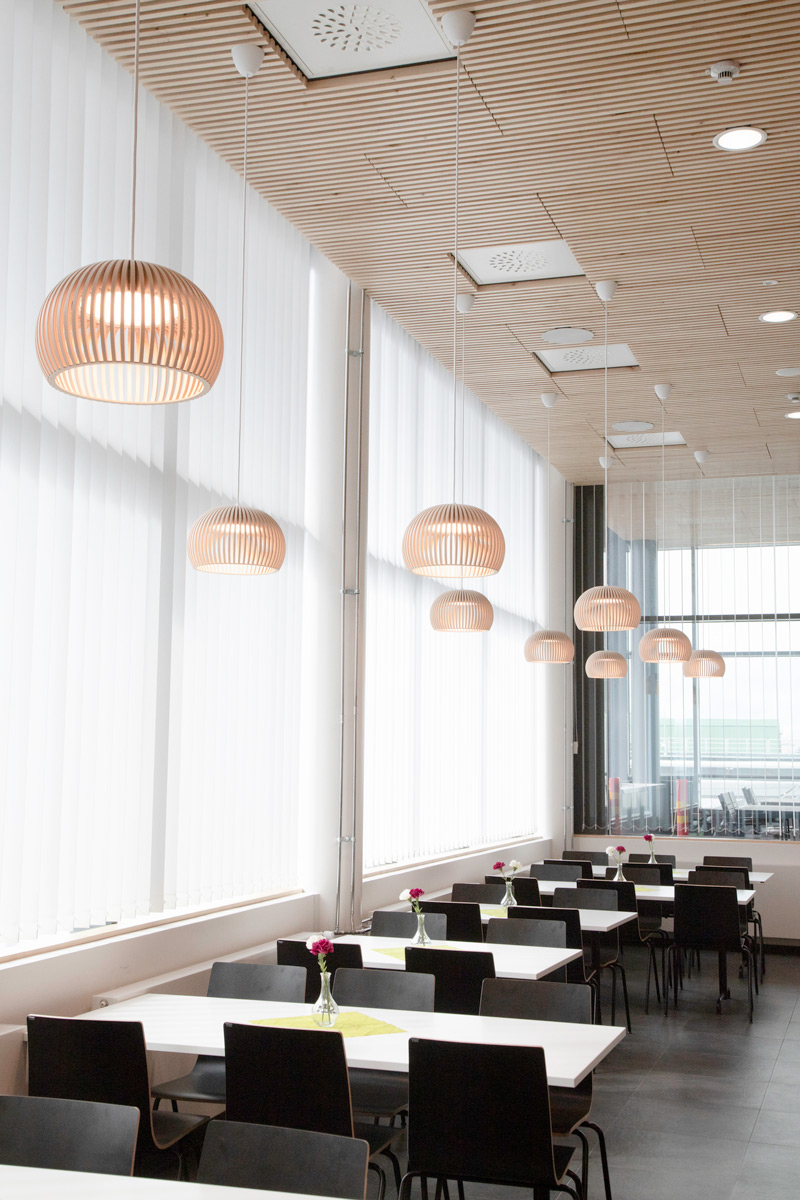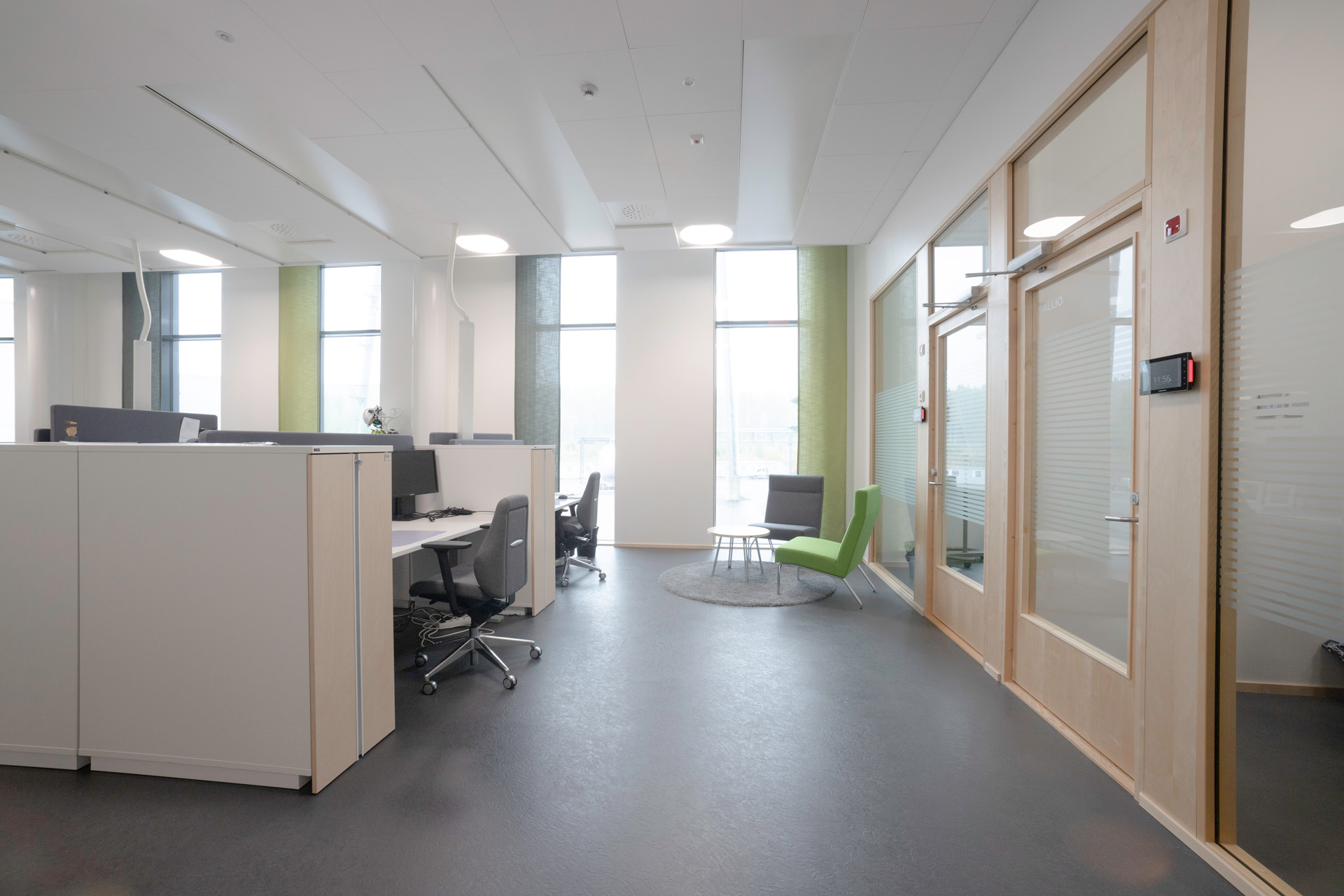Metsä Fibre, office building
Äänekoski 2017 4 812.00 brm² Metsä Fibre
MILL OFFICE BUILDING STANDS OUT FROM ITS SURROUNDINGS
The office building of the Metsä Fibre bioproduct mill in Äänekoski is located in the middle of the dense industrial site. The dark shape and vertical window columns distinguish the building from its surroundings and indicate its purpose – controlling and monitoring the mill operation. Apart from offices, the building contains the main control room, laboratory, social facilities and lunch restaurant. Covered passageways lead to the different parts of the mill. The building consists of two rectangular parts and a glass-fronted connecting part containing the restrooms, lobby and restaurant. The three-storey part with brick lining is an echo of the old mill. It contains office and laboratory premises. The four-storey part with metal sheet lining contains more technical functions. The bevelled wooden roofs lend a warm impression to the facade, extending it to the interior.
The interior features eye-catching windows that extend from floor to ceiling. Harmonious lining materials give the premises a calm and fresh atmosphere. The multiform workspaces in the office enable cooperation and efficient communication, but there are soundproofed meeting and teamwork rooms near the open premises. The glass-walled control room is located centrally. The fixtures and technology in the laboratory blend in with the architecture. The restaurant on the top floor provides views to the mill area through its large windows and roof terrace.


