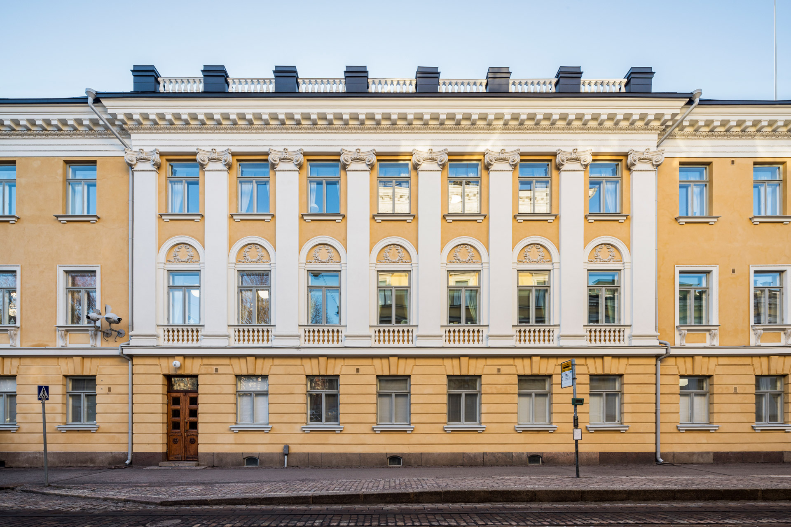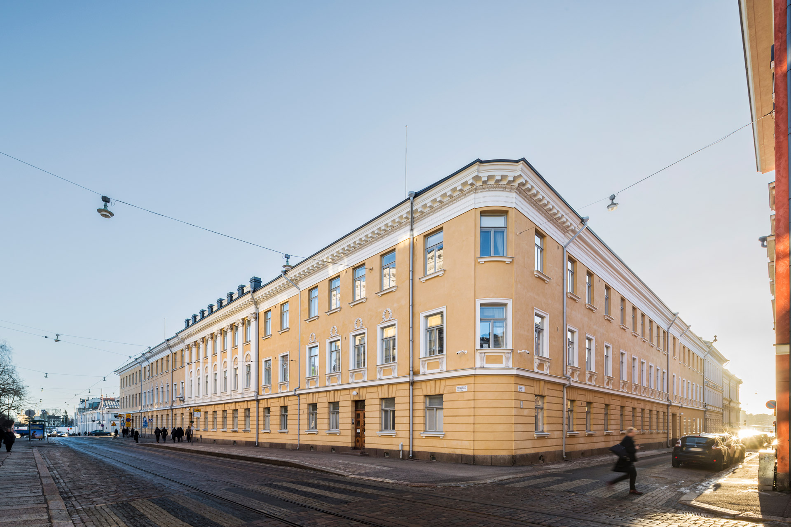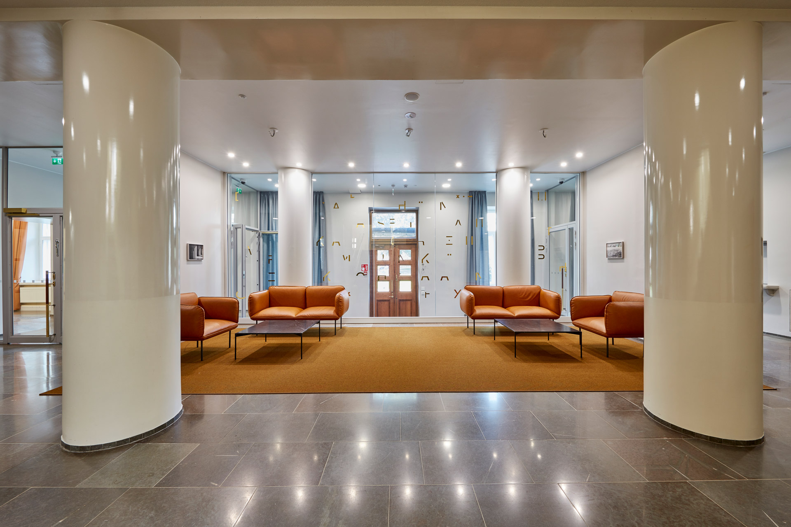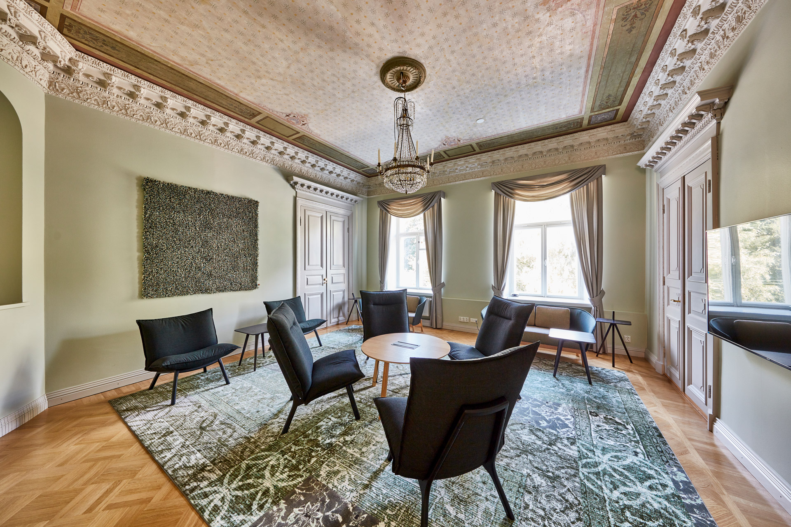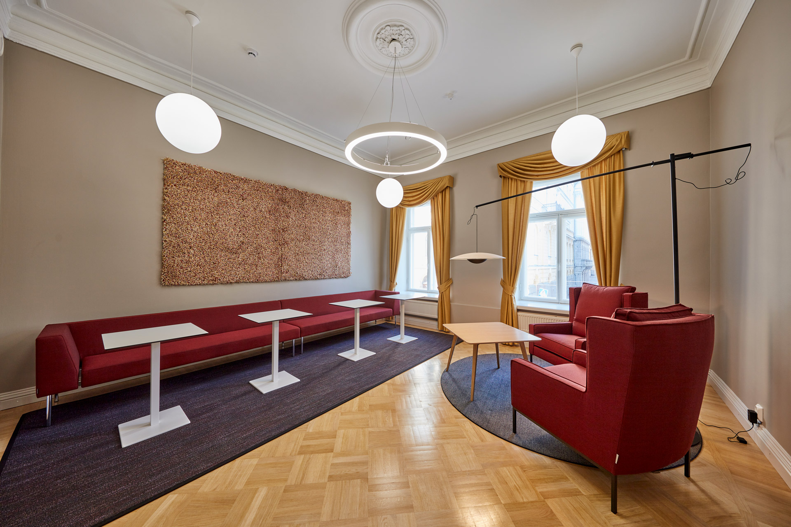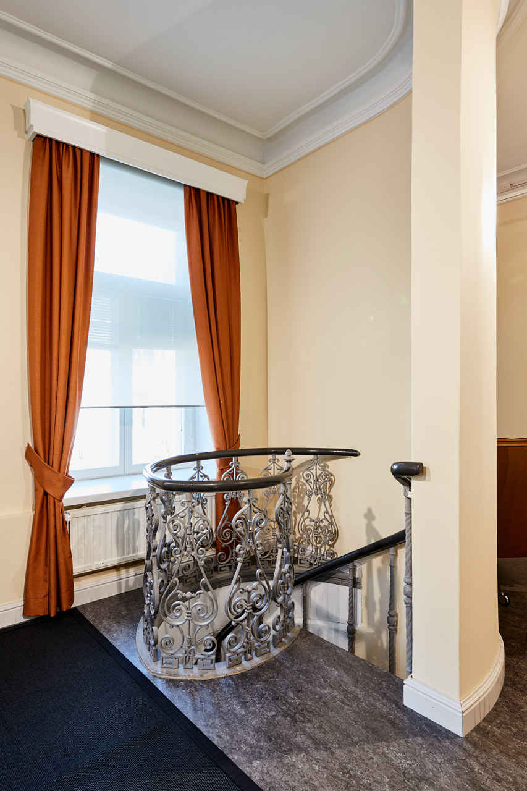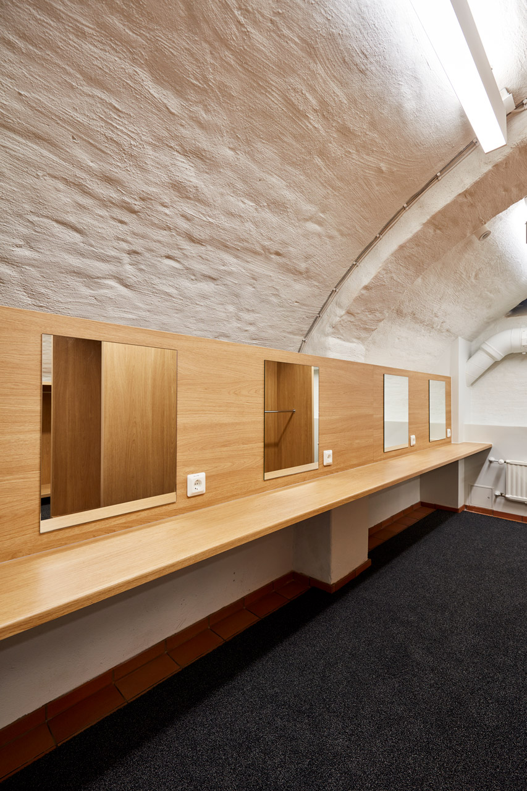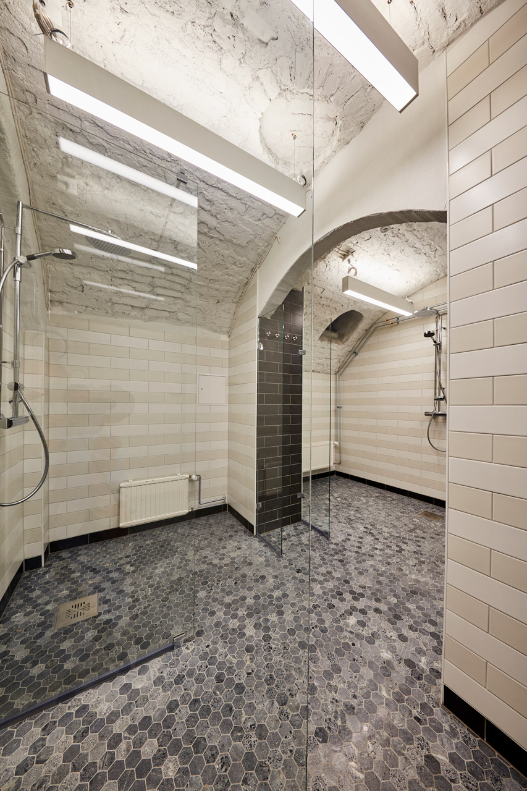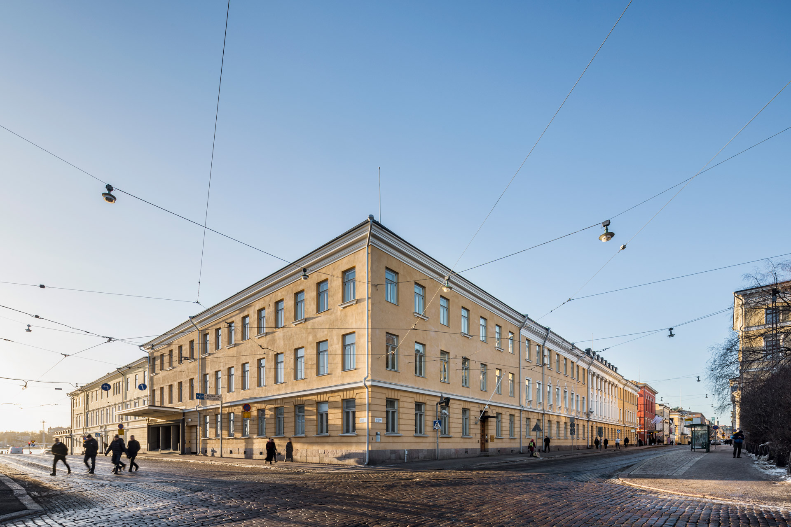Ministry of Economic Affairs and Employment
Helsinki 2019 11 450.00 brm² Repair construction
The ministries in the heart of Helsinki are protected heritage buildings – each of them is unique. The building complex located at Aleksanterinkatu 4-10, currently used by the Ministry of Economic Affairs and Employment, is formed from merchant houses built in the early 19th century, including those of Sederholm, Weckman, Cadenius, and Borgström. The building was protected by decree in 1985 under the Protection of State-Owned Buildings Act (480/85), and currently, it is protected under the Act on the Protection of Built Heritage (498/2010). Original designers of different parts include C. L. Engel (1820), Th. Höijer (1883), and M. Välikangas & V. Vähäkallio (1939). The building has been in office use since the early 20th century. Owned by the state, its maintenance and development are managed by Senaatti-kiinteistöt. Naturally, the ministries are also critical security buildings.
The most extensive and thorough renovation in the building’s history began in January 2016 and was carried out in two phases. Ministry employees moved from one wing to another between project phases. The first part was completed in March 2017, and the second in the summer of 2018. The project included workspaces for 300 employees, about a hundred more workstations than before the renovation. The Ministry of Economic Affairs and Employment commissioned a workplace concept for the property and implemented a multi-use space-based transformation during the renovation. Senaatti-kiinteistöt, together with the Prime Minister’s Office, conducted a survey of space needs, based on which future space usage and improvements to the working environment were planned. Dressing and shower facilities for staff were added to the vaulted basement, with a lobby and meeting rooms on the first floor. The second and third floors contain offices and meeting rooms. A cafeteria for staff use was also added to the second floor.
The building has a massive brick frame, with its oldest parts founded on rocks laid against the ground and bedrock. Newer sections are supported by reinforced concrete footings anchored into the rock. There are a significant number of various intermediate floor structures in the building, including wooden intermediate floors built on brick vaults, other wooden intermediate floors, and double slab beam concrete structures. The intermediate floors were mostly structurally sound, but their mixed material fills were removed. As part of the ventilation renovation, three ventilation equipment rooms were expanded, and one new one was built. All ventilation equipment and most of the ventilation ducts were replaced. Special attention was paid to the routing of the ducts, and tailored solutions were developed as the work progressed.
2019
Architectural office Laatio (UKI Architects)
