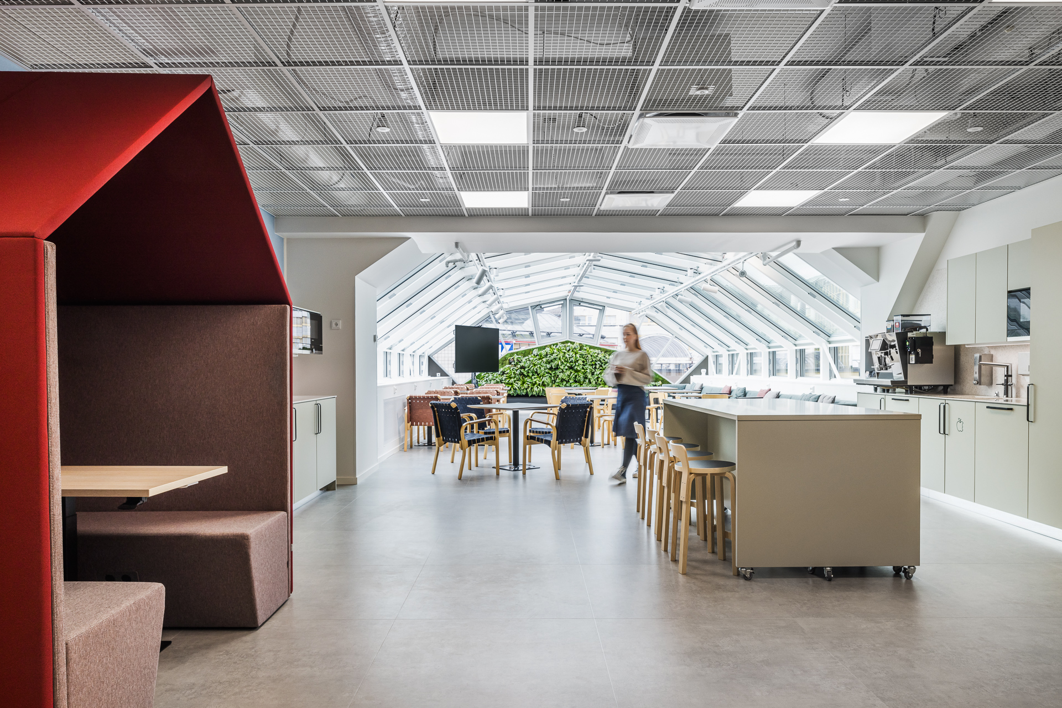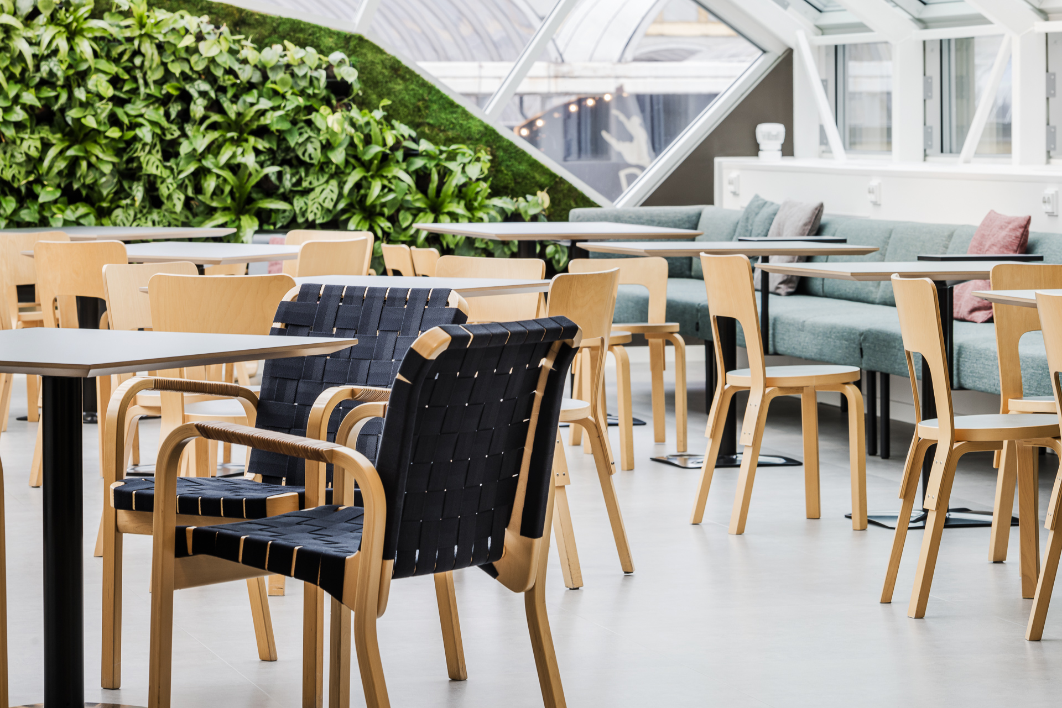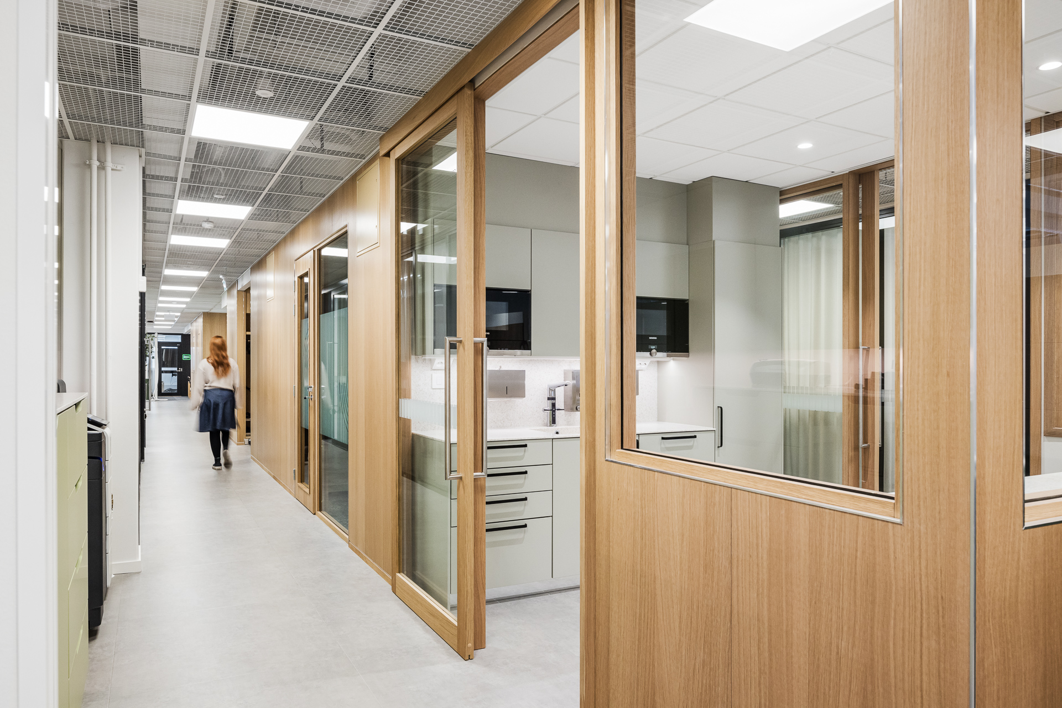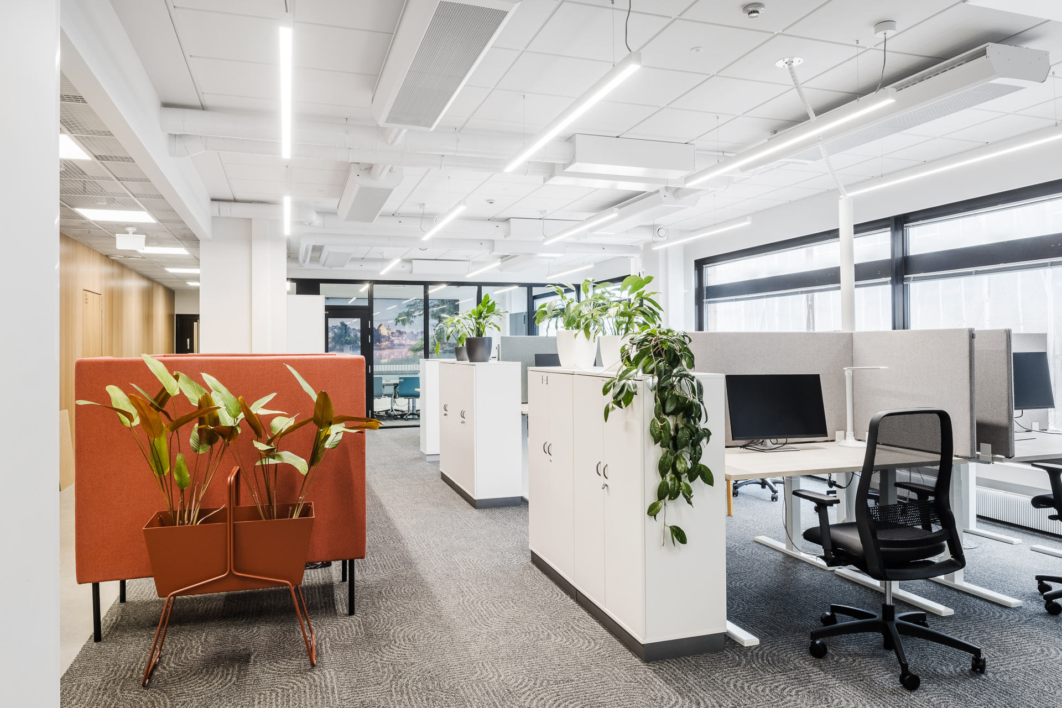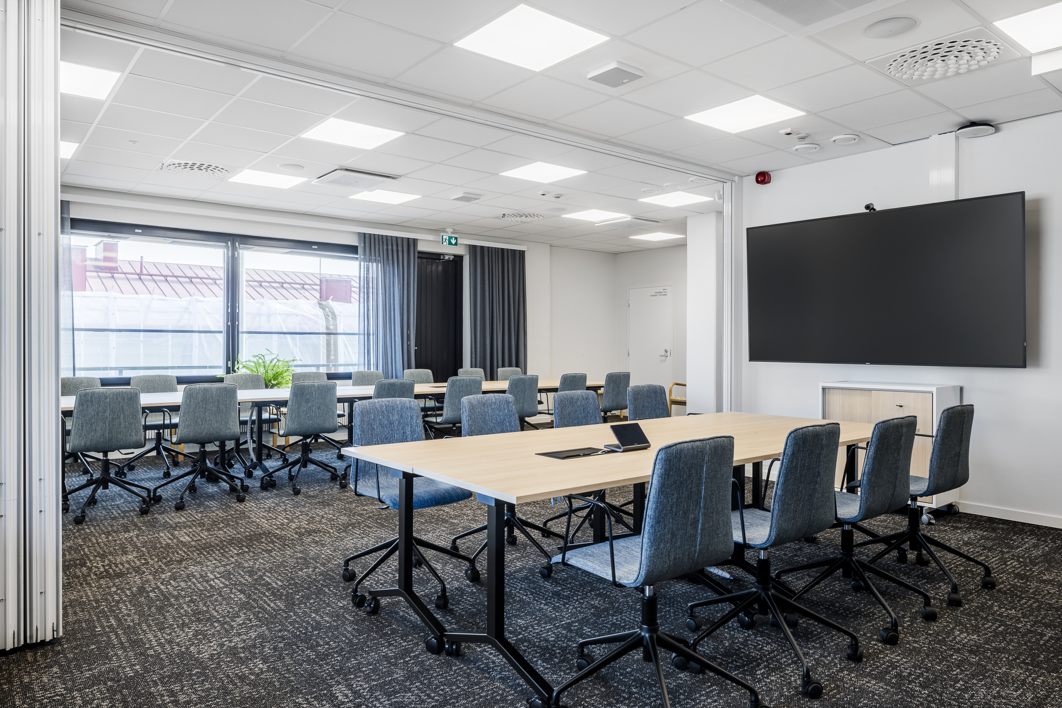Nimbus House
Porvoo 2023 4 000.00 brm² City of Porvoo
The commercial property built in the early 1980s was renovated to provide new common office spaces for the various units of the city of Porvoo. The property is centrally located at the corner of Porvoo’s market square.
The city departments relocated to the Nimbus House from three different locations. The new shared office spaces support Porvoo City’s facility strategy, focusing on functionality, comfort, flexibility, sustainability, and space efficiency. The shared office spaces also enhance inter-departmental collaboration.
In the Nimbus House project, the purpose of the old building was transformed, and the building services were completely updated. New service shafts were installed within the building structure, ensuring even distribution of services throughout the spaces and enabling modularity.
Special attention was given to acoustics and lighting. Accessibility was improved by renovating both elevators and extending elevator access to the top-floor meeting rooms.
The second and third floors consist of departmental workstations, supporting facilities, various-sized meeting and breakout rooms, and break areas.
The second floor features a large multifunctional common area, partially located in the old commercial building’s glass-roofed atrium. This floor also includes a library space designated for quiet work.
The top floor houses flexible meeting and training rooms that can be combined with movable partitions. Two rooftop terraces were constructed adjacent to the meeting rooms, offering views of Porvoo. Employee changing and shower facilities are also located on the top floor.
The interior design specified durable surface materials and fixed furnishings to withstand time and usage. The floors feature oak veneer wall panels in central areas and black partition glass frames and doors.
Glass surface markings and the patterning of textile carpets maintain a consistent look. Step noise in corridors and passageways has been reduced using dB-based vinyl tiles.
The loose furniture design began with an inventory of existing furniture. Many well-maintained pieces from different locations were utilized in the Nimbus House, and some old furniture was refurbished. New furniture was purchased as needed.
Users working in these spaces were involved in various stages of the design process through staff surveys, communications, and workshops.
The project was completed in November 2023 and has been gradually brought into use starting early 2024.
The project continues with the customer service facilities located on the ground floor, which will be completed during 2024.
