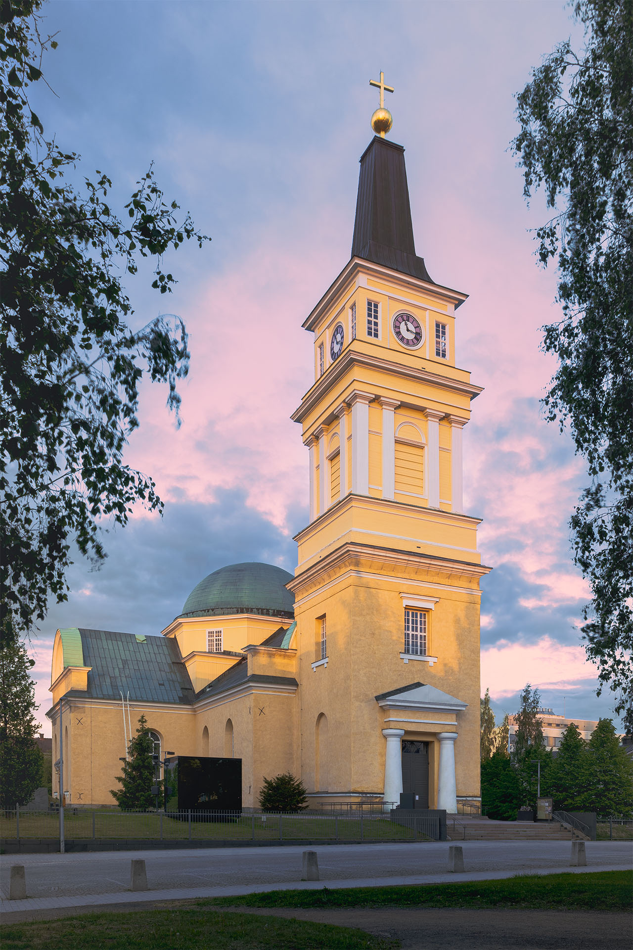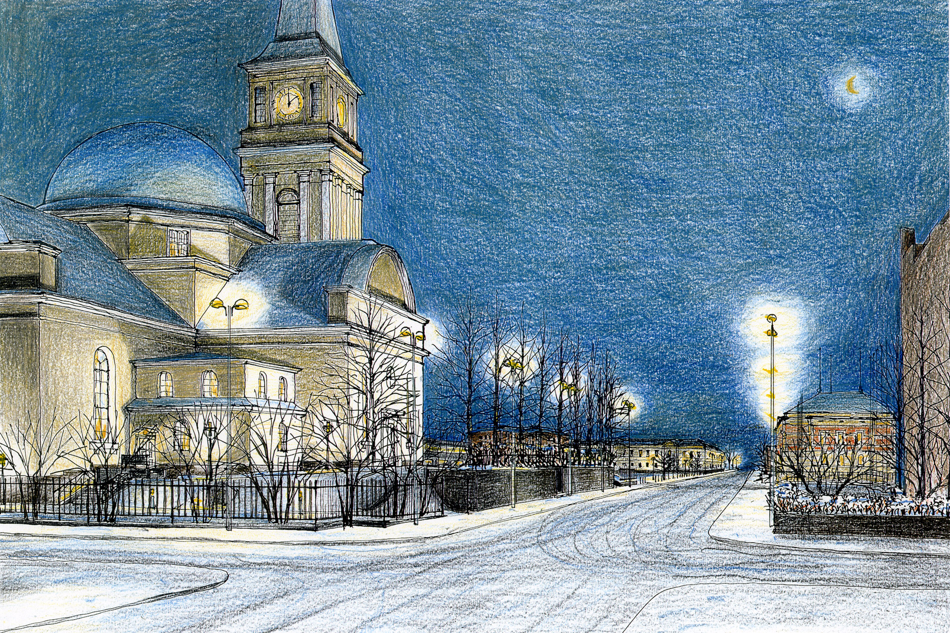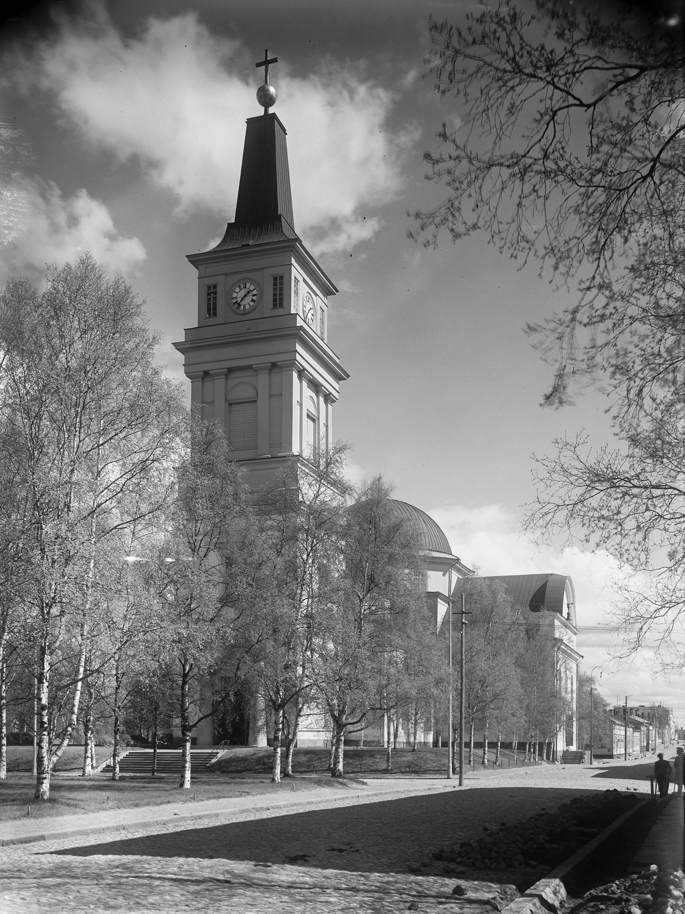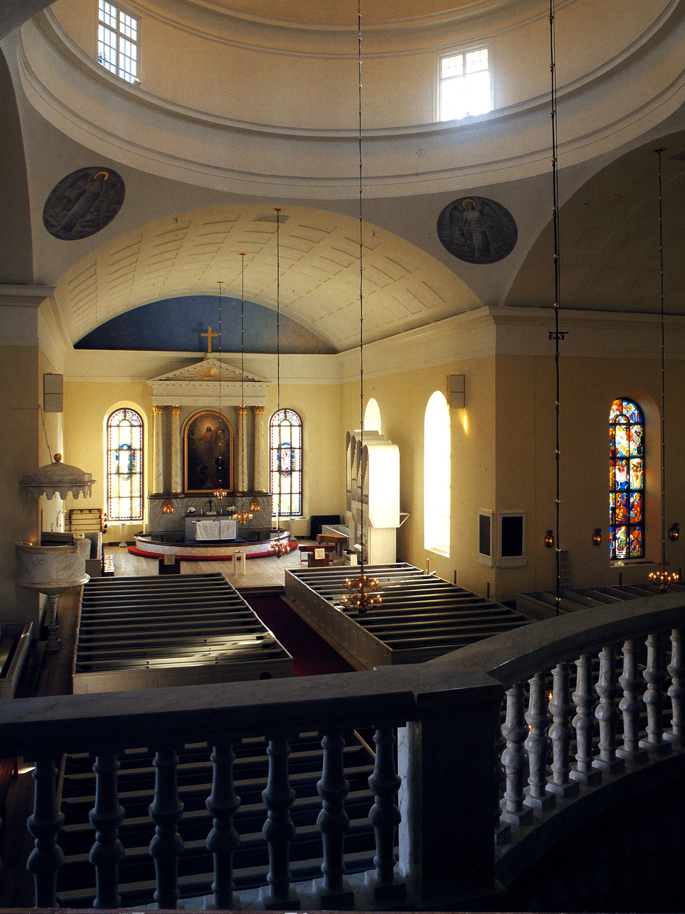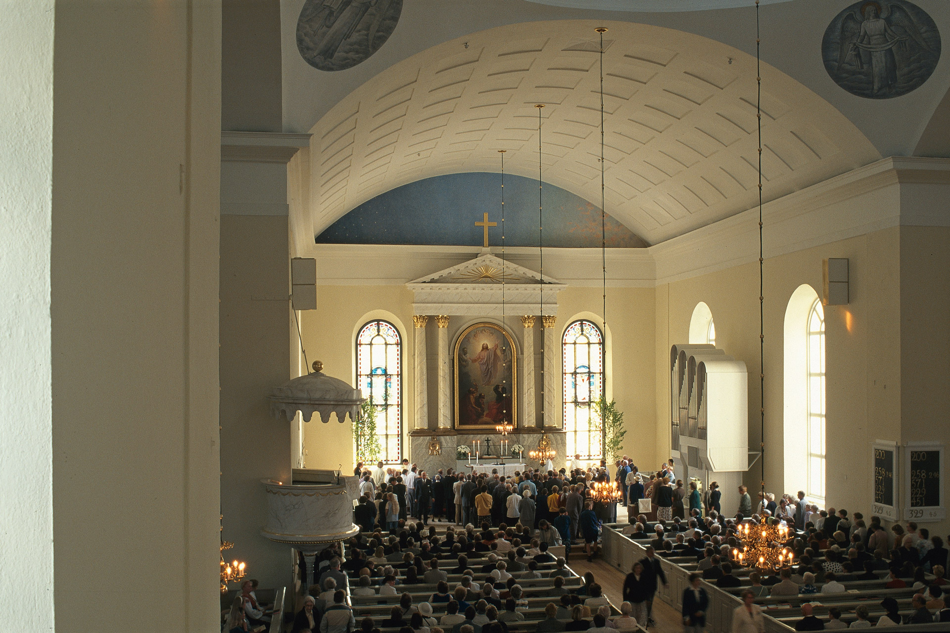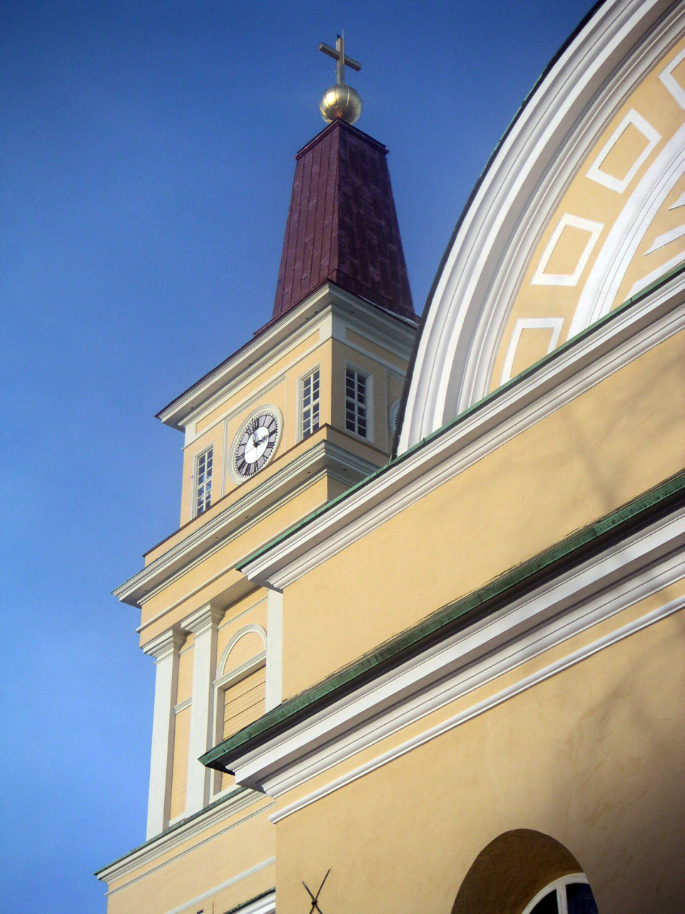Oulu Cathedral
Oulu 2014 Repair construction
The Oulu Cathedral serves as the main church of the Oulu Diocese. It was constructed on the walls of a Baroque-style church from 1776, which was partially destroyed in the Oulu fire of 1822. The cathedral was completed in 1832, following the Empire-style designs by C.L. Engel and A.W. Arppe. Throughout its long history, the church interior has seen various styles, with the most recent classical-functionalistic appearance dating back to 1932. The church building, its fixed interior, and the churchyard are protected under church law. The cathedral is located nearly on the same site as the parish’s wooden church built in the early 1600s. Archaeological excavations during the cathedral’s renovation investigated and documented the remains of the wooden church demolished in 1769 and the graves beneath its floor.
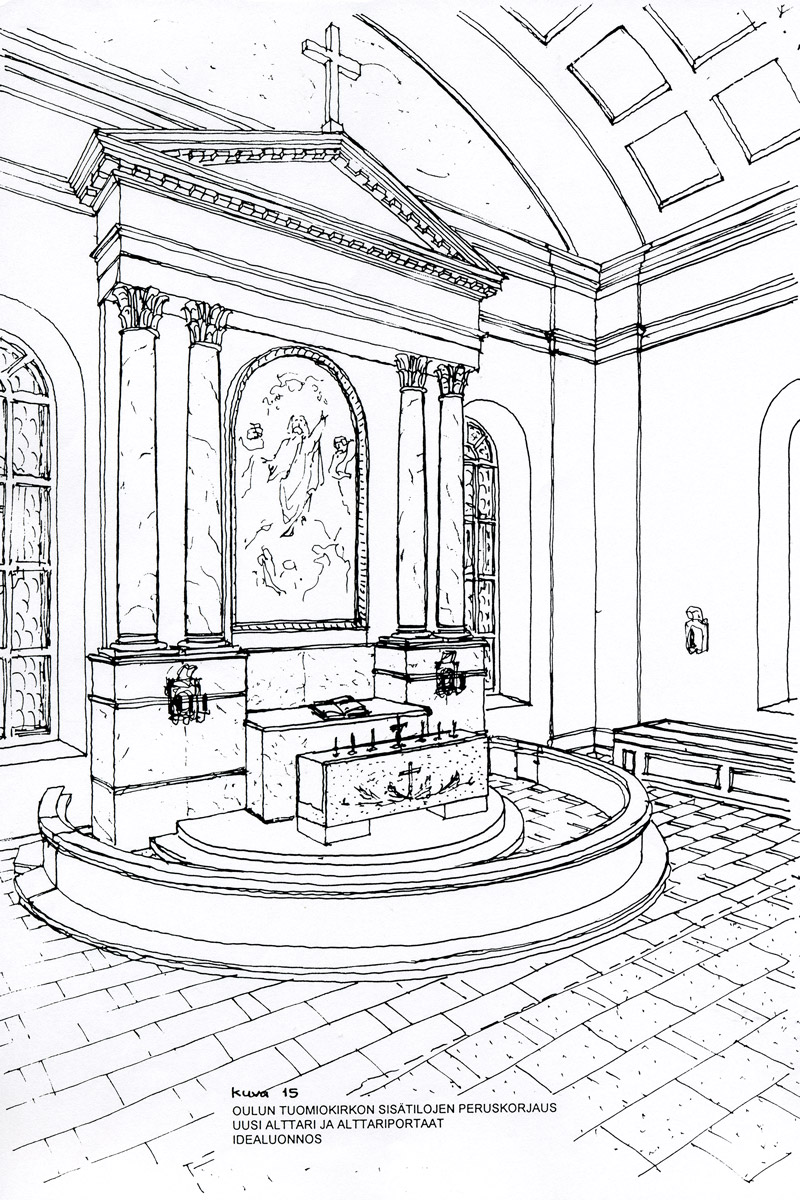
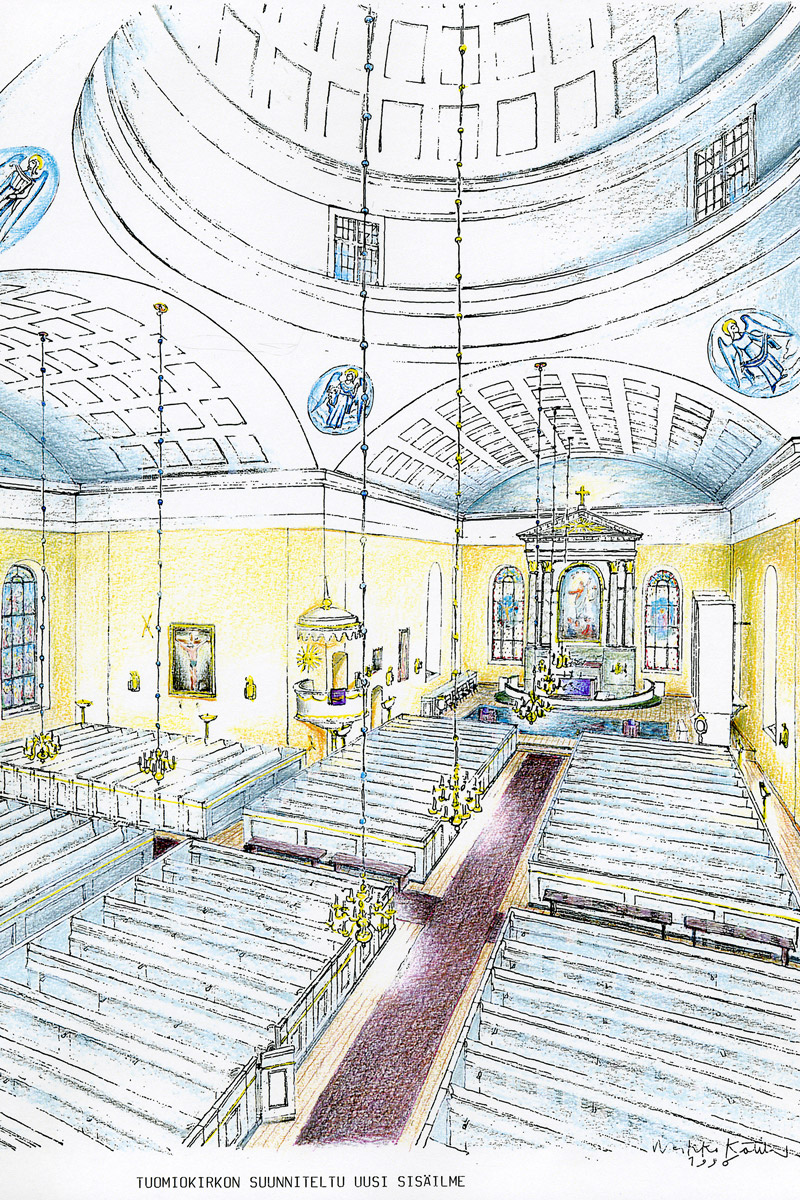
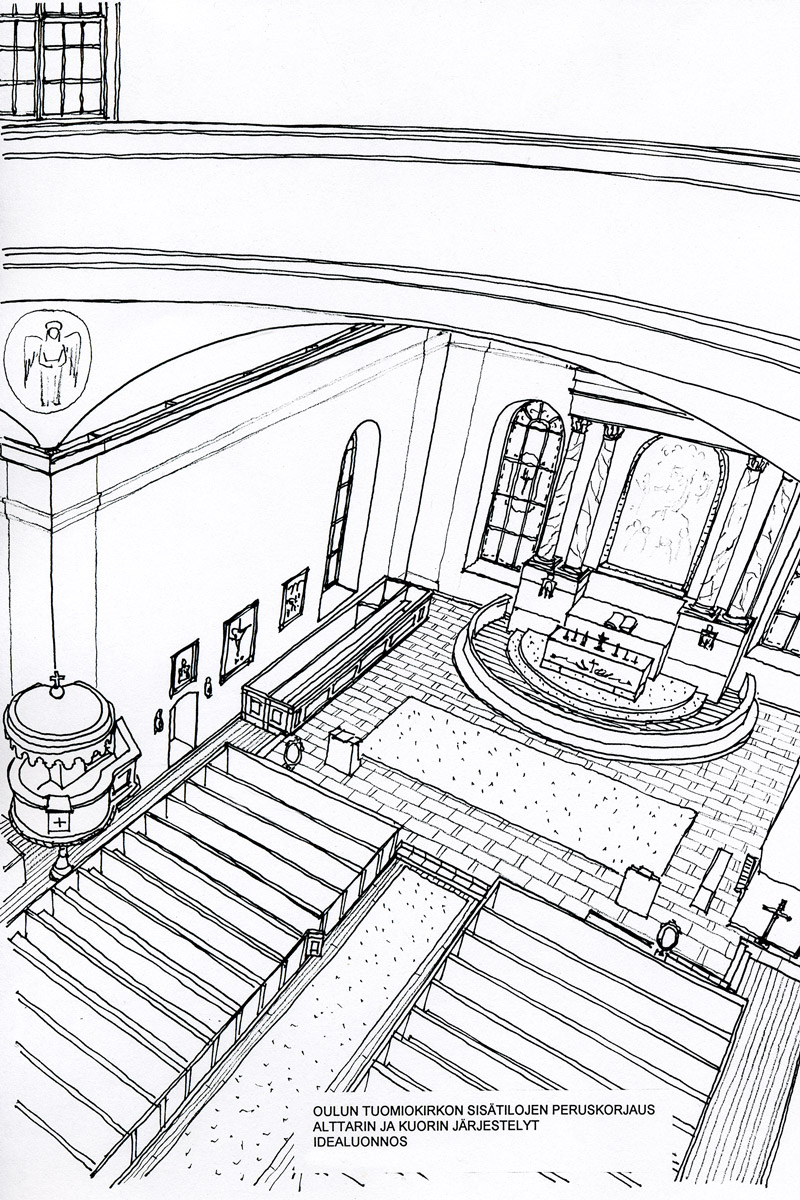
The renovation restored the original Empire-style spirit to the church hall while preserving the most valuable historical layers that had been added over time. New interior ceiling treatments, floor coverings, wall structures, lighting changes, and color schemes altered the appearance of the church hall to better reflect its original look and atmosphere. New architectural elements, technology, lighting fixtures, and furnishings were executed with a modern design language. All the church’s old artworks, including paintings and textiles, were conserved, and numerous new artworks were acquired to integrate into the renovated setting. A new crypt was built in the church basement, and the tower chambers were converted into heated usable spaces. The cathedral churchyard was refurbished, the belfry roof was replaced, and the tower cross was re-gilded. Renovations of this scale have only been undertaken once a century at the cathedral.
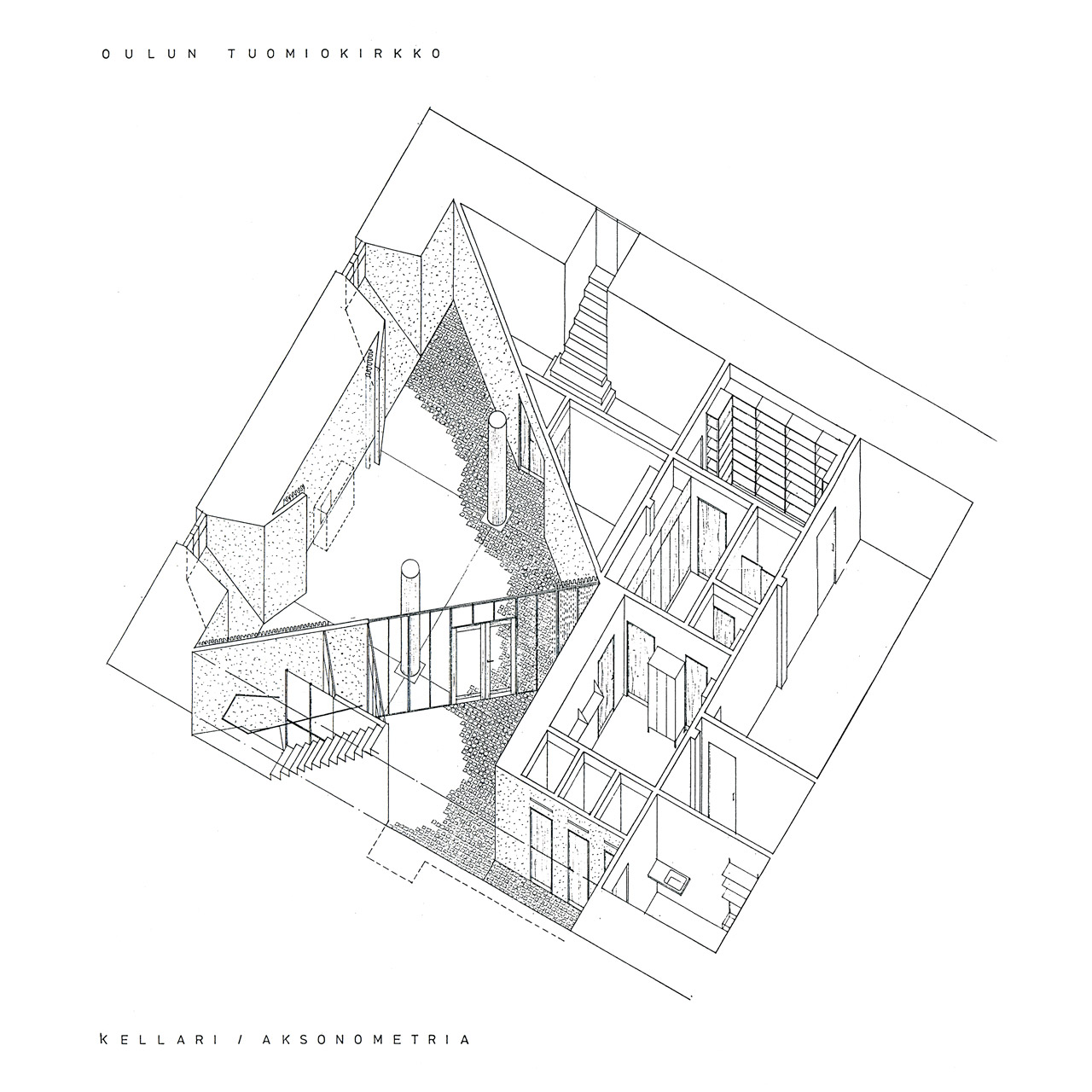
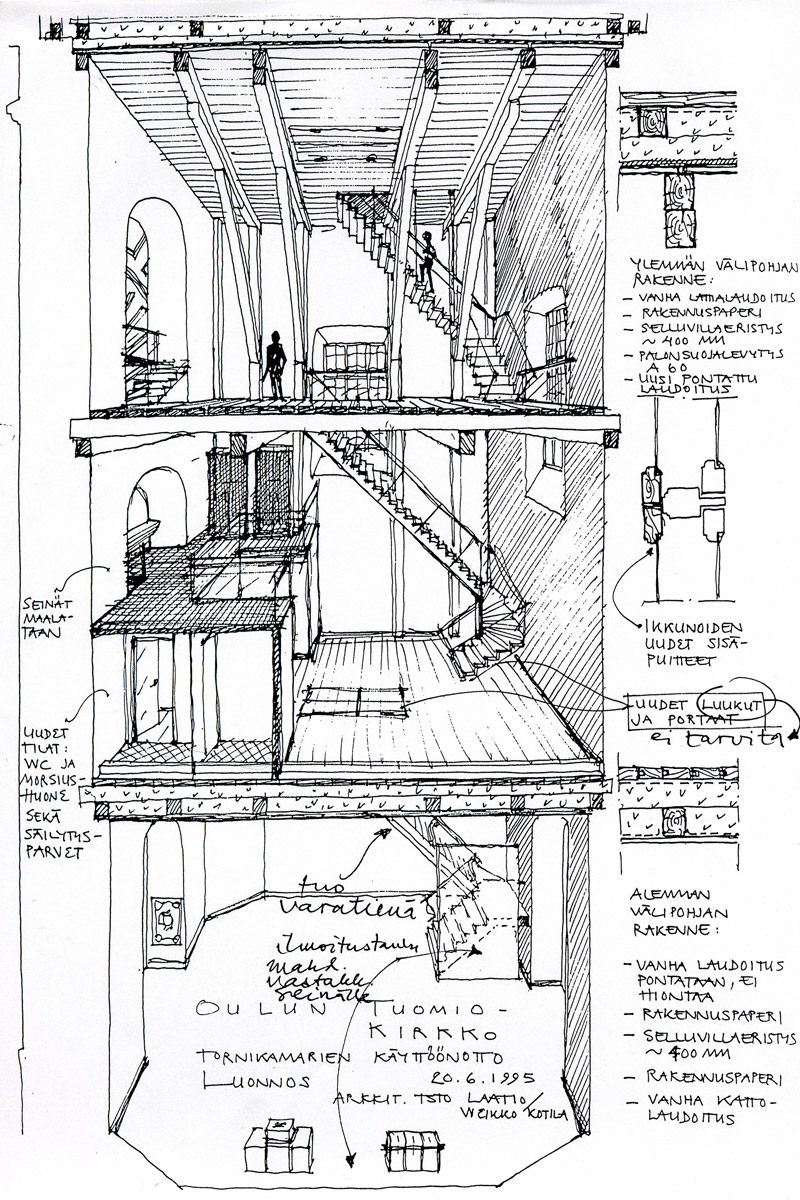
Architects Pekka Laatio and Weikko Kotila insisted that all work in the church be performed with the highest level of craftsmanship. The goal was for the work to remain aesthetically and technically impeccable for hundreds of years as a testament to the construction quality of our time. The construction was to be carried out with the care, humility, and dignity befitting the building’s purpose as a church.
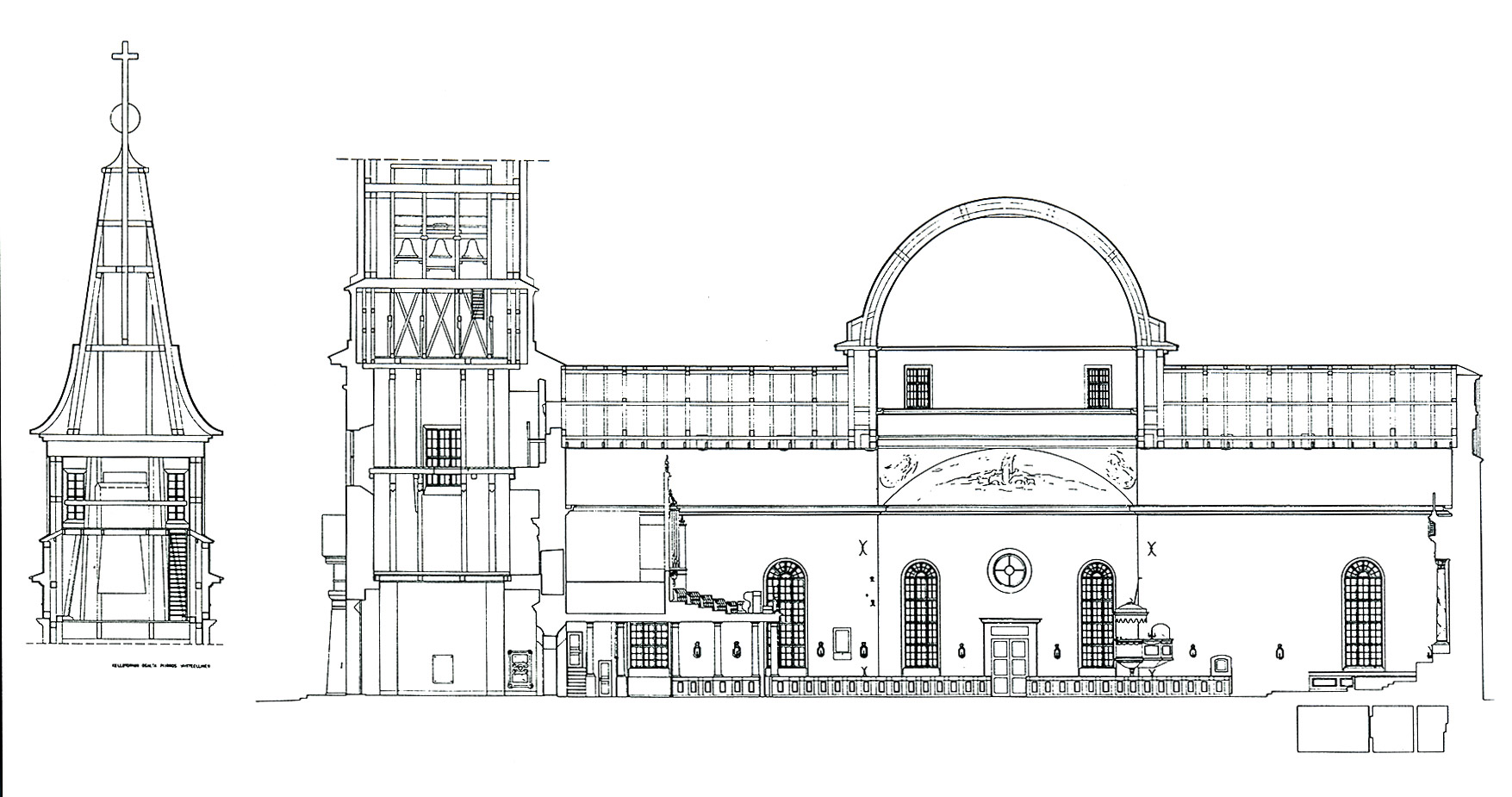
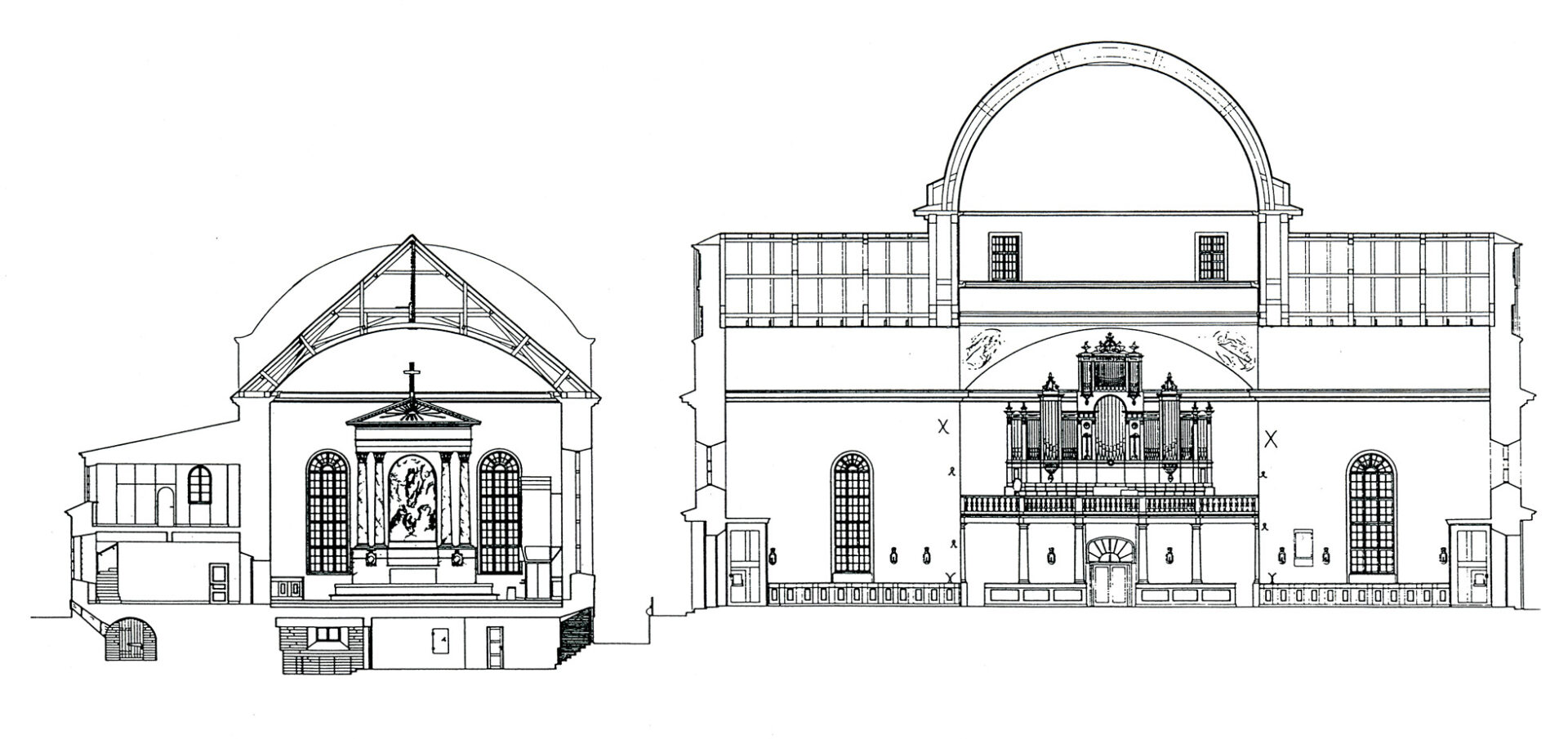
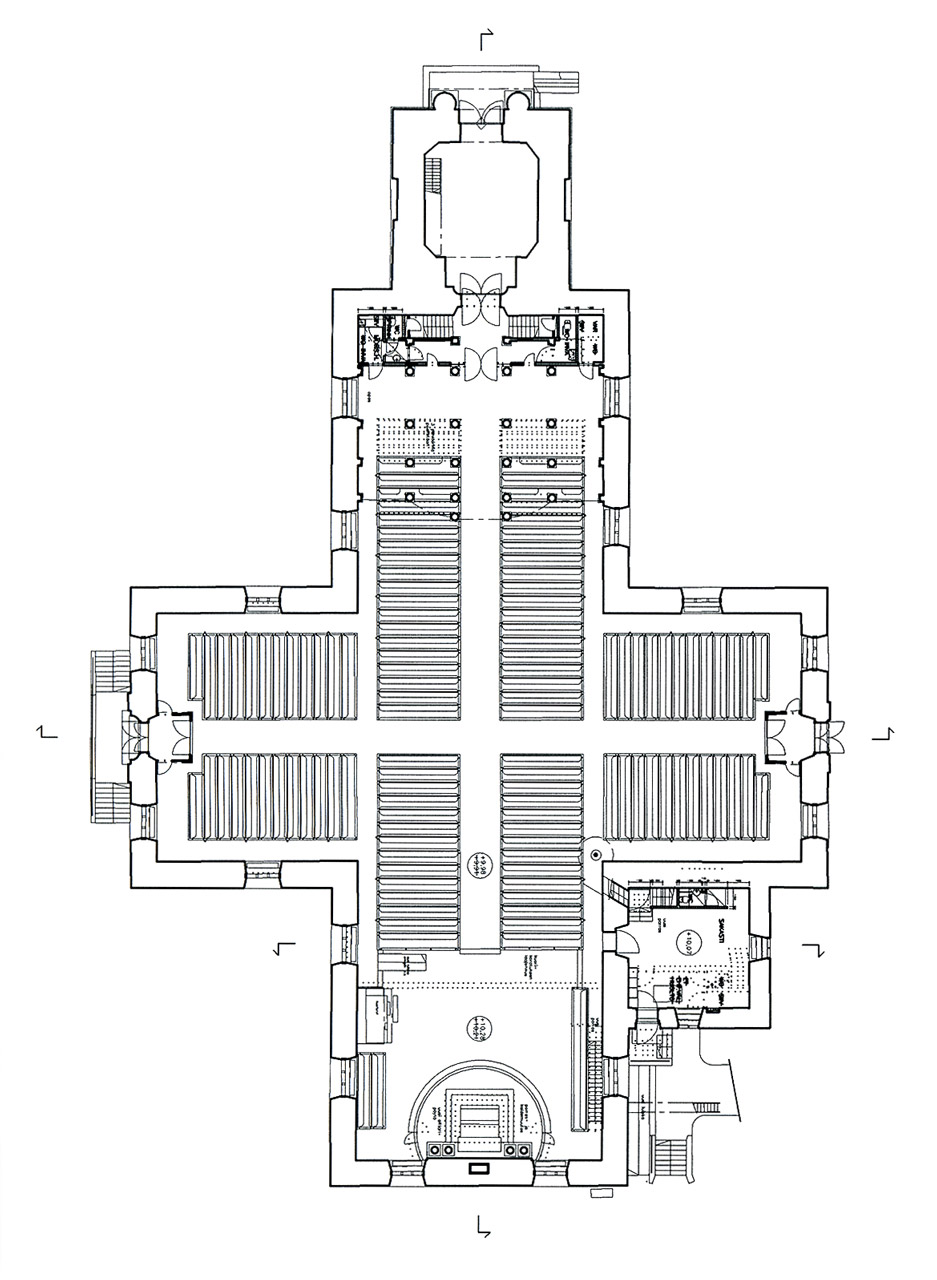
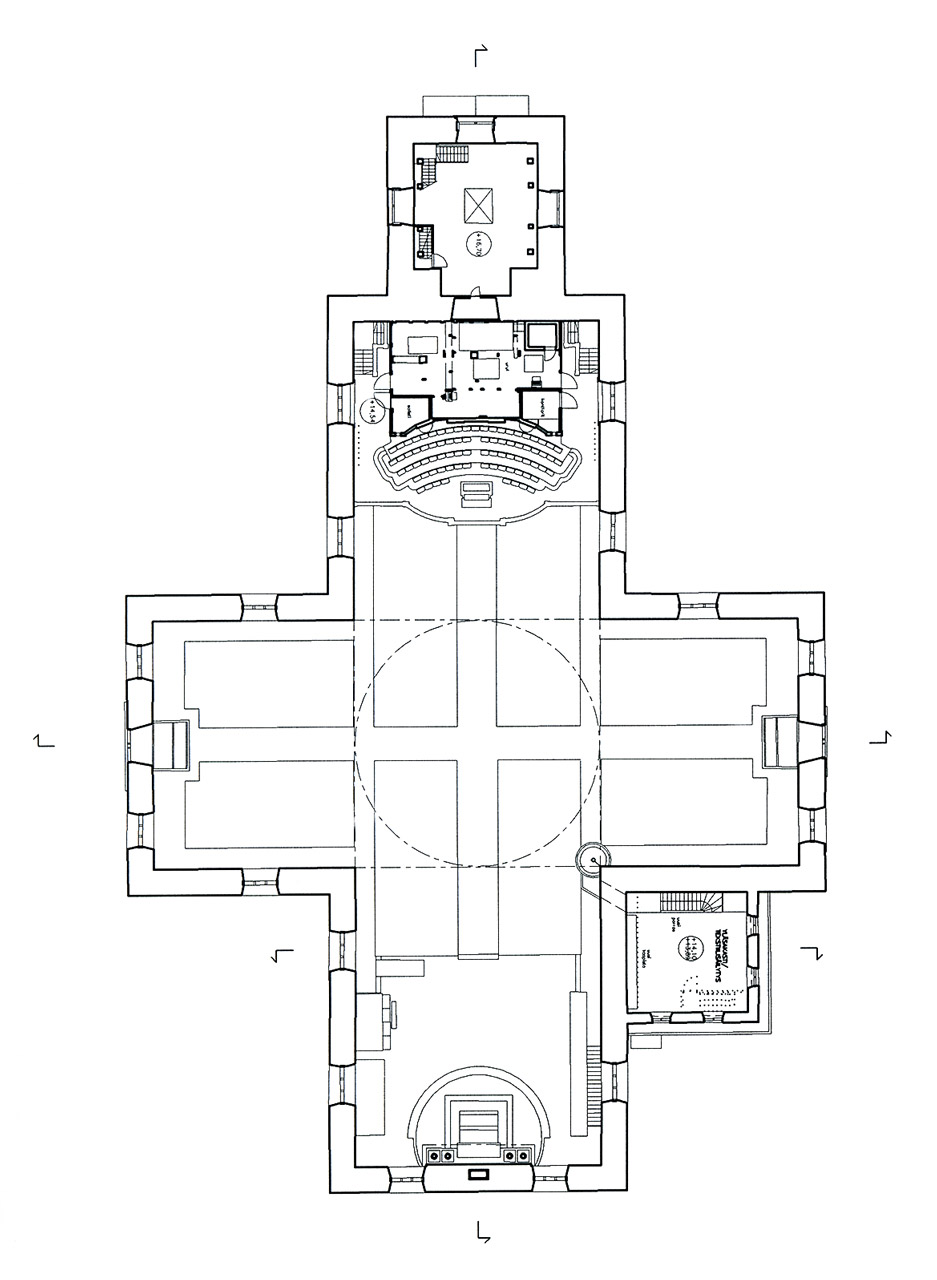
1996 Renovation and Alteration – Interior repairs and restoration, expansions, conservation of artifacts, artworks, and lighting fixtures, as well as new acquisitions
2003 Churchyard Renovation
2014 Facade Lighting and Painting
