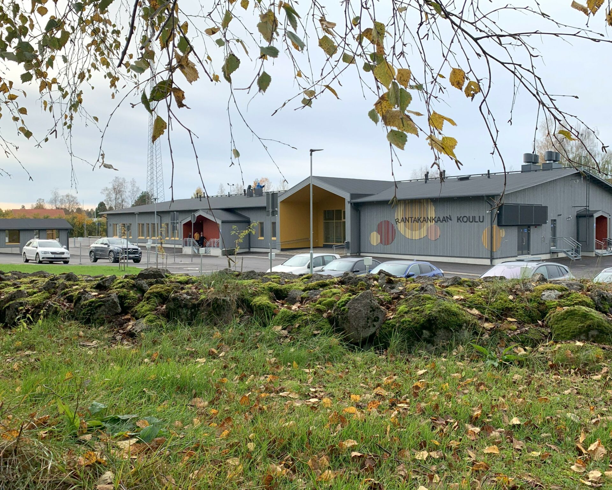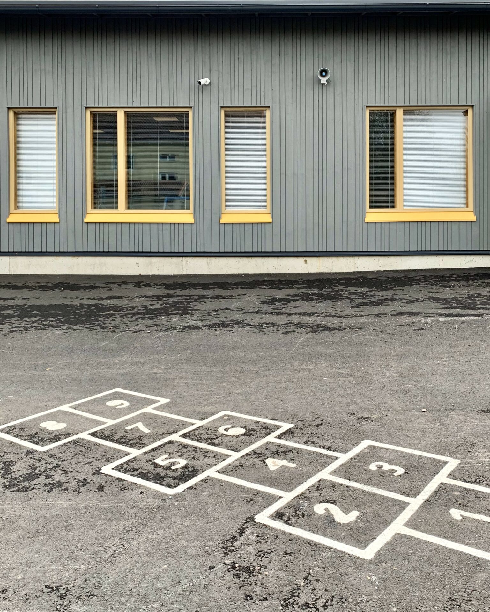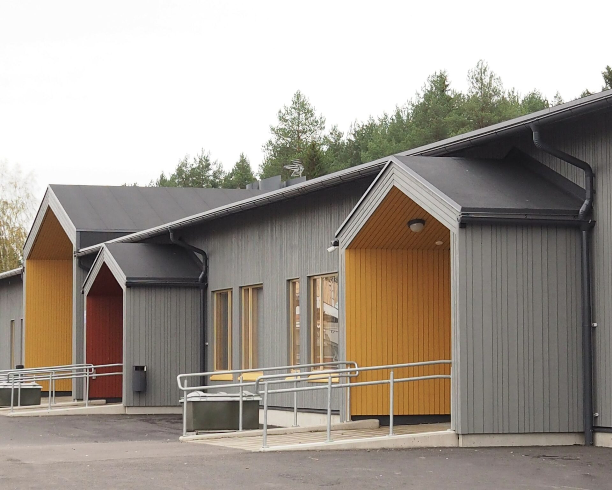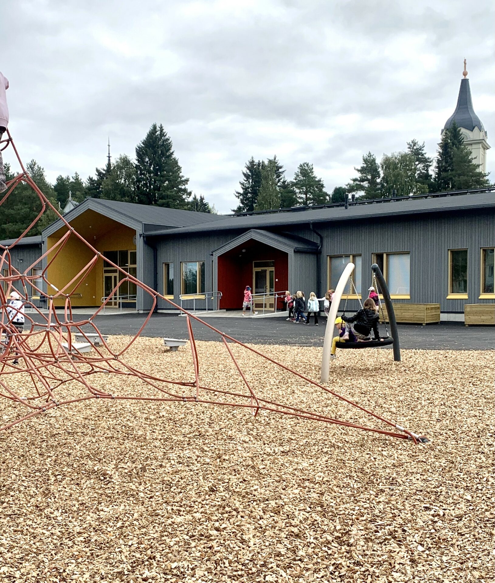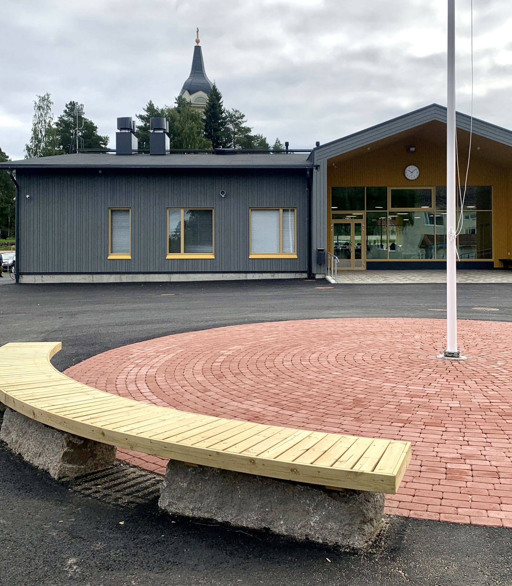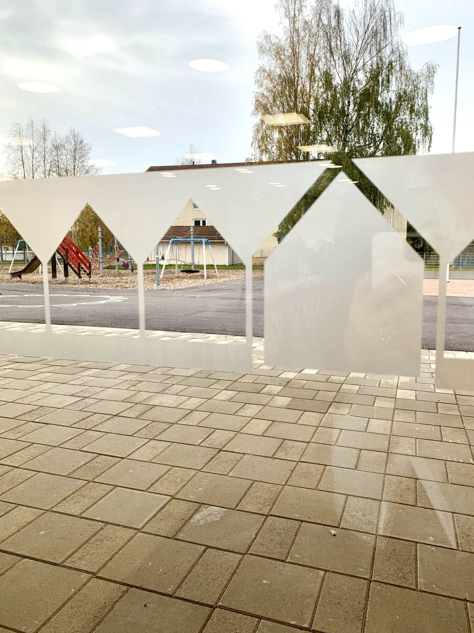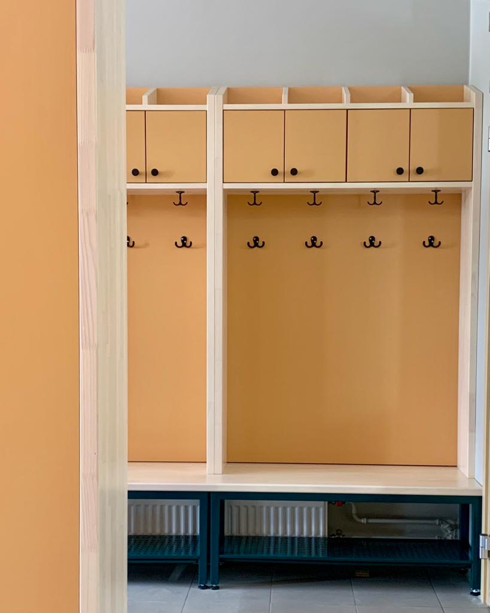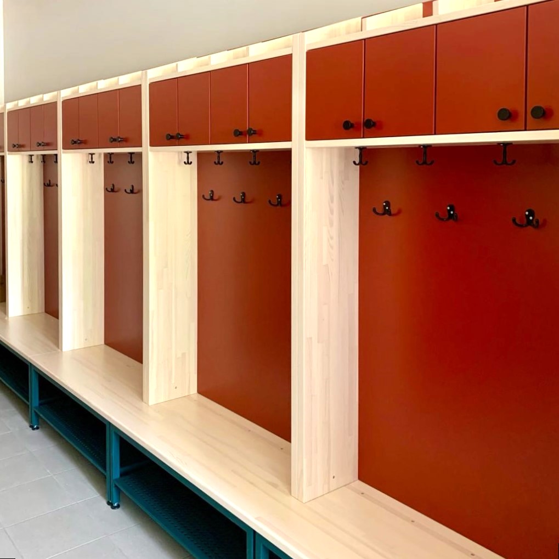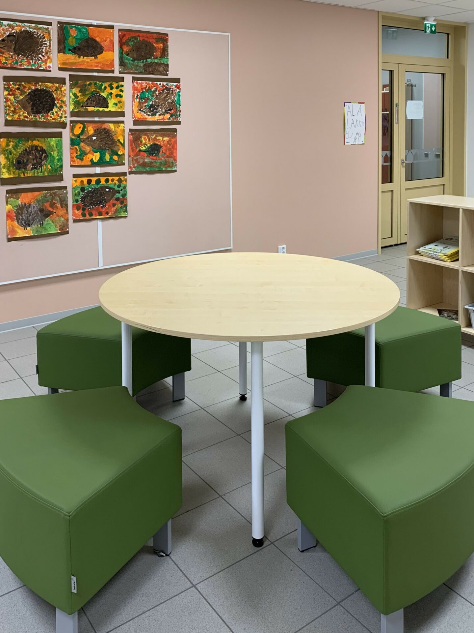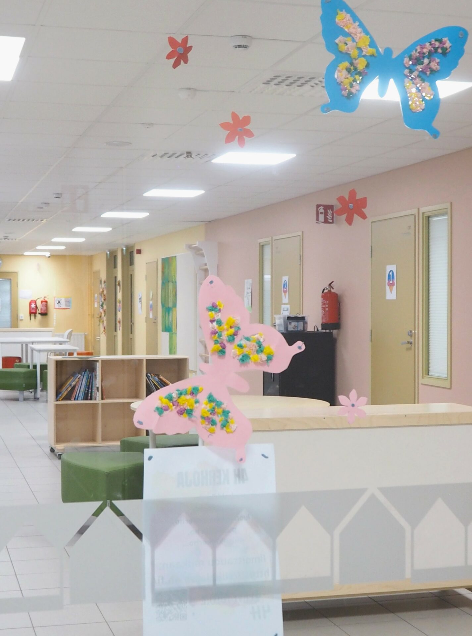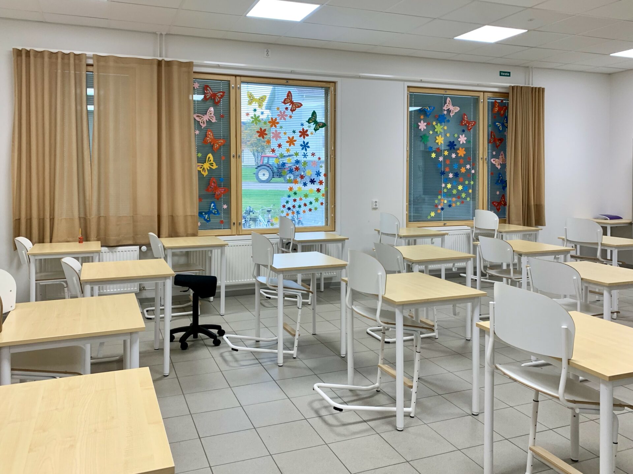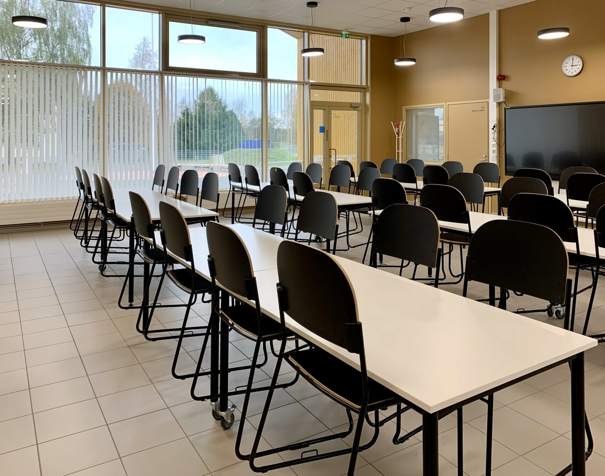Rantakangas School
Pulkkila 2021 1 414.00 brm² Siikalatvan kunta Kuivaketju10
The detailed planning of Pulkkila’s new elementary school was preceded by two design-build contract competition phases, in both of which UKI Architects achieved first place. As a result of the second competition held in 2021, a new elementary school was created and named Rantakangas School. The main contractor was Rakennusliike Sorvoja Oy.
The exterior architecture of the school is inspired by traditional Finnish wooden construction. The entrance porches, gable roofs with eaves, classic vertical window openings, the building’s clear rectangular shape, and natural facade colors: gray, red ochre, and yellow ochre, represent traditional wooden construction at its best. The color and material palette continues inside the building as well. The modern look of the building is enhanced by refined details such as the facade art piece made of spheres, which symbolizes Pulkkila’s location at the geographical center of Finland.
The school building, designed for about 100 students, has warm and cozy interiors where each student has their own classroom and desk. Special attention has been paid to the high-quality acoustics of the spaces. The single-story building is divided into three sections, with the glass-walled cafeteria, serving as the school’s “heart,” separating the learning areas from the staff and student welfare spaces.
The school yard is designed to be low-maintenance and a safe environment for the students, with a significant emphasis on utilizing natural elements and planting useful plants. In addition to recess and teaching, the yard serves as a local exercise and recreation area for the community. The new school has thus become the heart of the entire village, with its activities serving all residents.
