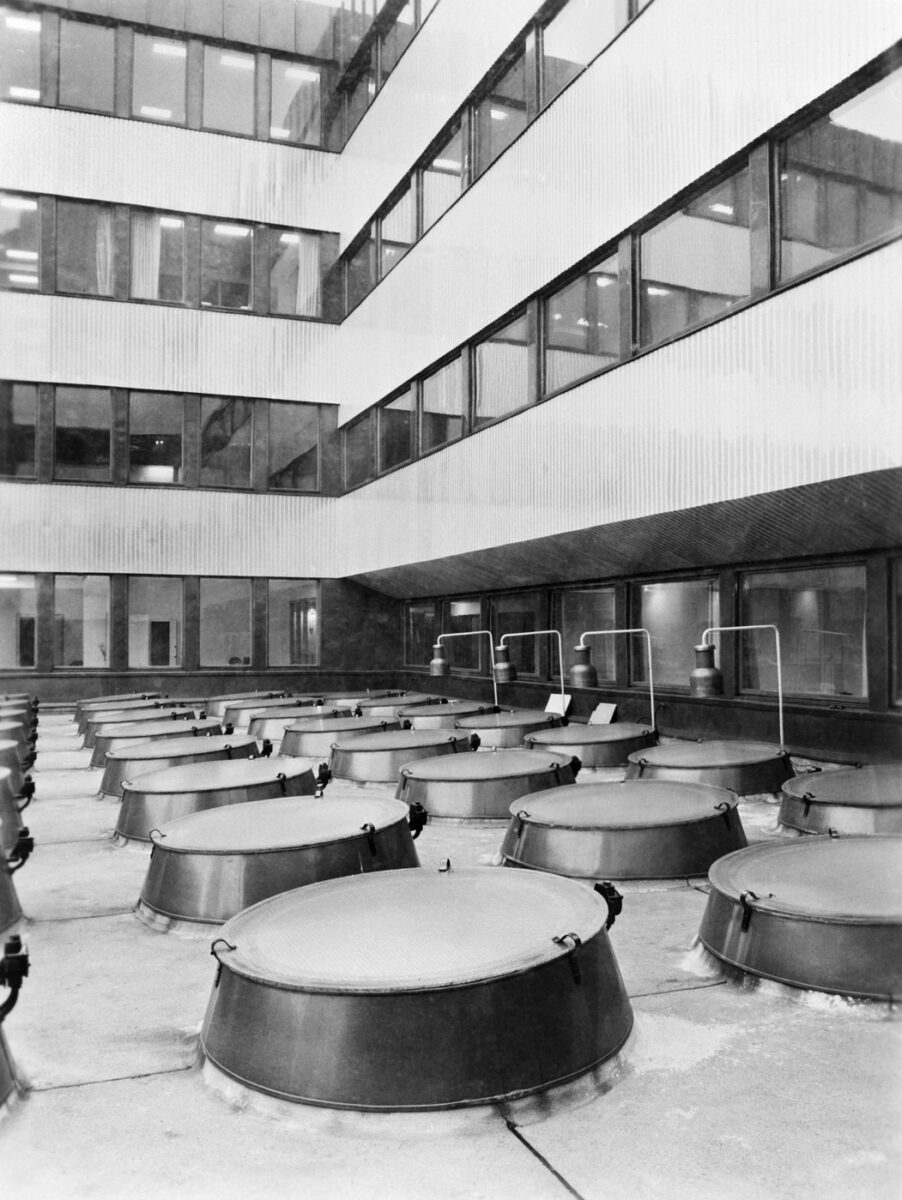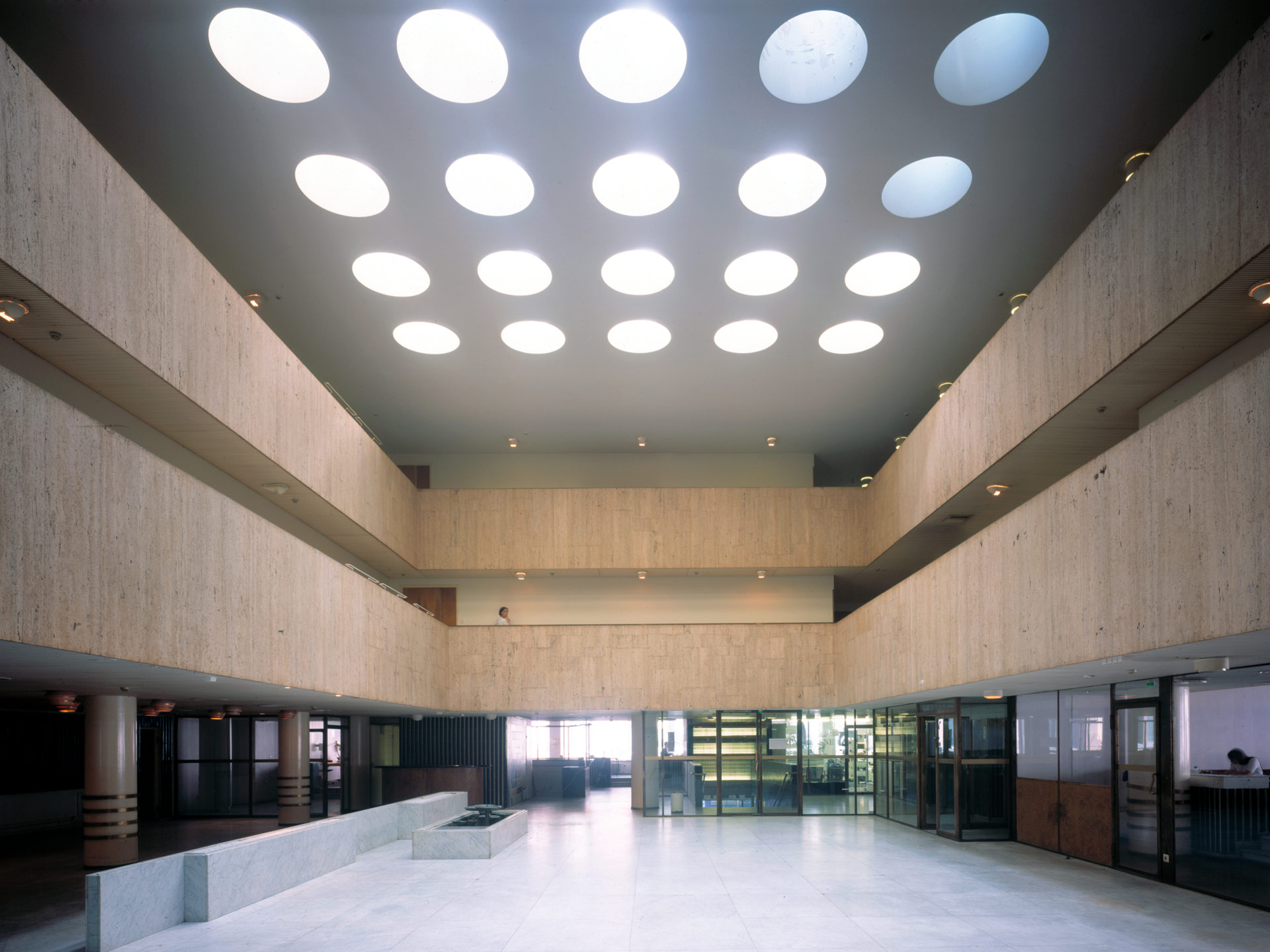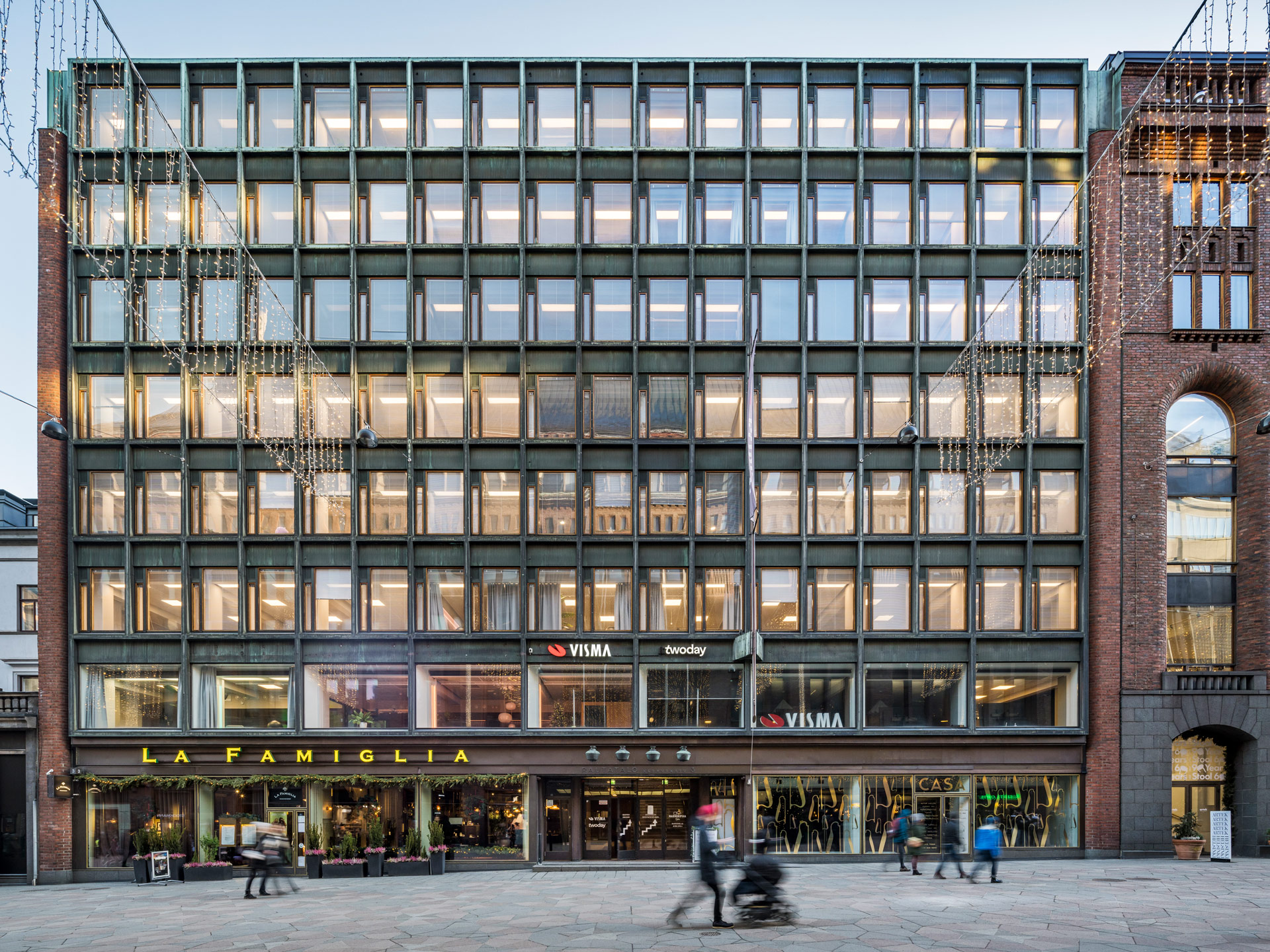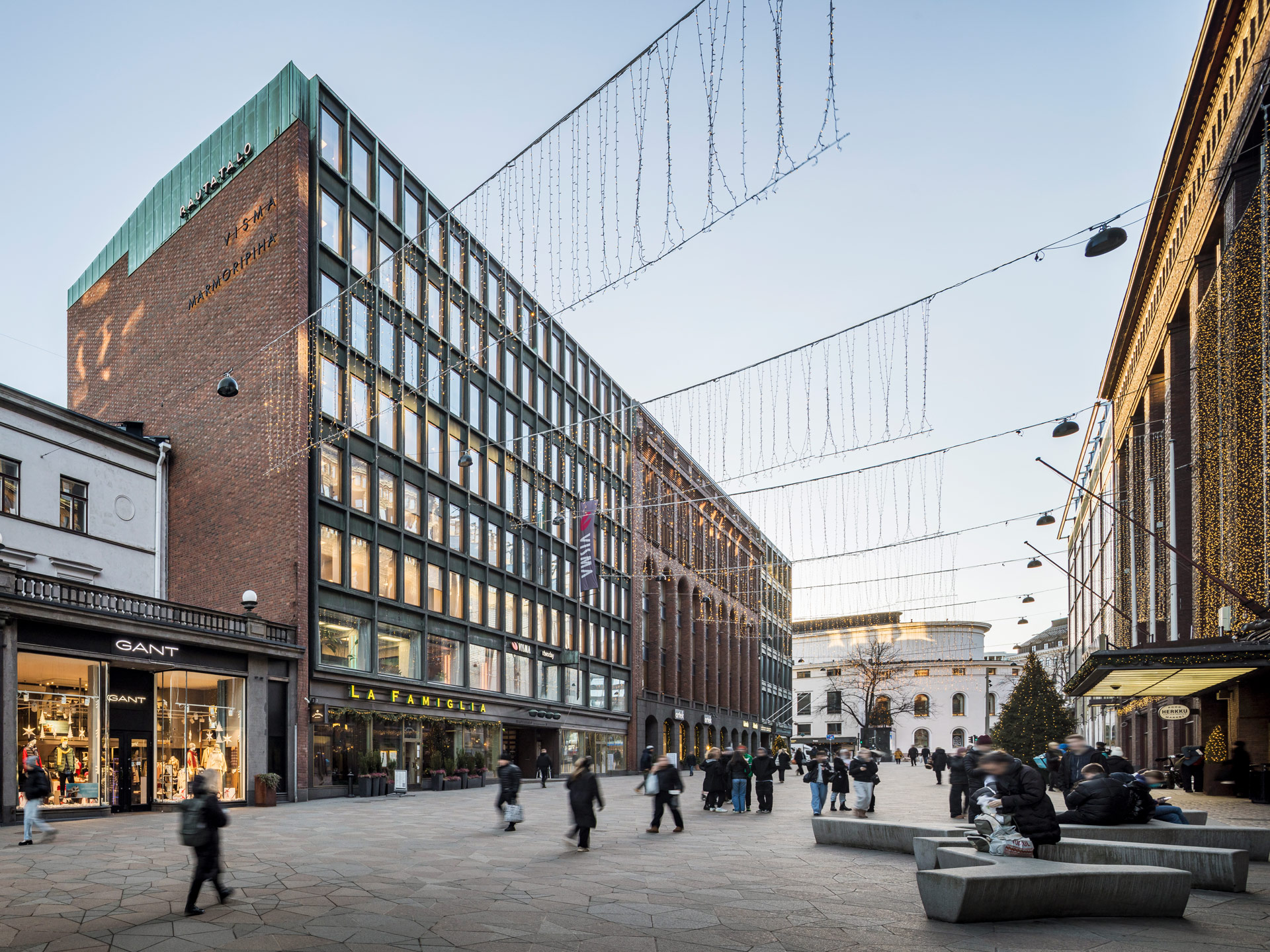Rautatalo
Helsinki Repair construction
Rautatalo was completed in 1951 as a result of an architecture competition won by Alvar Aalto’s office in Helsinki’s city center. The building and its valuable interior spaces were protected by the Building Conservation Act in 1991. The name of the building, which represented the most progressive commercial construction of its time, derives from its former user, the Central Association of Hardware Stores. The surrounding urban space and the evolving business center played an important role in the design of Rautatalo. In the streetscape, Aalto wanted to scale the building’s copper facade proportionally to the adjacent building designed by Eliel Saarinen. The central architectural idea of Rautatalo is the light court – a marble courtyard – receiving natural light from circular skylights located in the large inner courtyard, to which the interior spaces of the upper floors are connected via galleries. In Aalto’s own words, “Rautatalo was built from the inside out”. Many unique original details were designed for the building, and the material palette was carefully considered. Among them, the most famous is the door handle designed by Aalto, known as the Rautatalo handle, which made its debut in this building.

In the 2000s, the extensive renovation of the Stockmann department store next door, as well as the construction of the downtown maintenance and parking tunnel, brought deliberate changes to Rautatalo as well. The basement spaces of the opposite properties were connected to it with commercial spaces built under Keskuskatu, and street-level retail spaces were activated as part of the renovation. Store spaces were closely integrated with the department store: for example, building services, ventilation, fire alarm, sprinkler, and smoke extraction were connected to Stockmann’s systems. We also prepared usage studies serving zoning and submitted a zoning request regarding the commercial expansion possibilities of the basement spaces and the development and roofing of the shared inner courtyard with the neighboring property.
In 2013–14, renovations included the courtyards and the upper facades above the Marble Courtyard, the restoration of the main staircase in the entrance hall, and changes to the retail space for the ground-level café. One of the challenges of the renovation was the renewal method for the facade sheet cladding, which best preserved the architecture of Rautatalo. The conservation principle was applied to the protected site, aiming to prevent unforeseen expansions of the repair measures. This required careful adherence to the profile and dimensions of the old metal sheets, as well as the preservation of the fixing method and connection details. Questions arising during the implementation phase were resolved in collaboration with the Alvar Aalto Foundation, and a repair report recommended by the Finnish Heritage Agency was prepared for the project. The original marble step tiles and oak step risers of the main staircase were preserved and delivered to the Alvar Aalto Museum’s storage.
Architectural office Laatio (UKI Architects)
2023–, alteration works, brochures
2006-2014, repair and alteration works, restorations, site planning work


