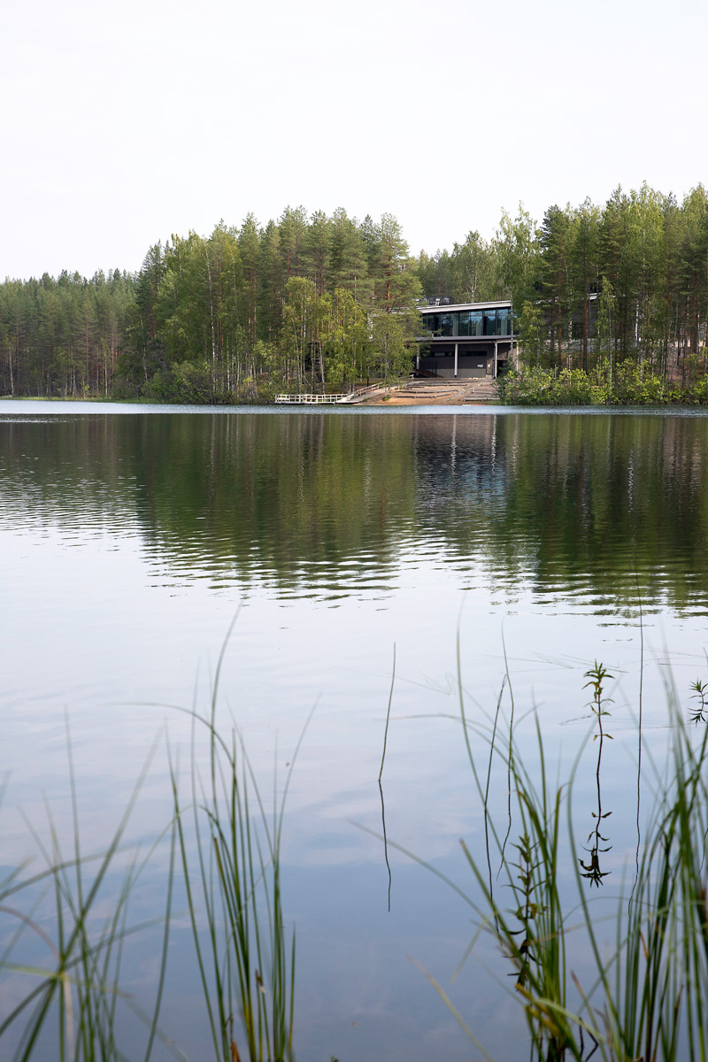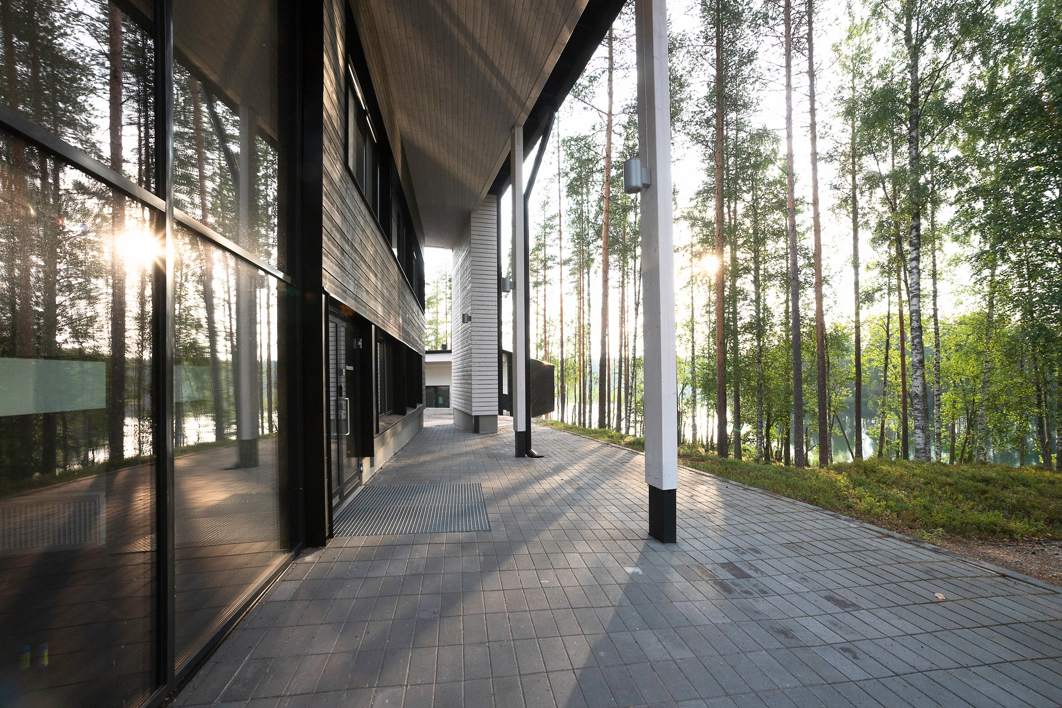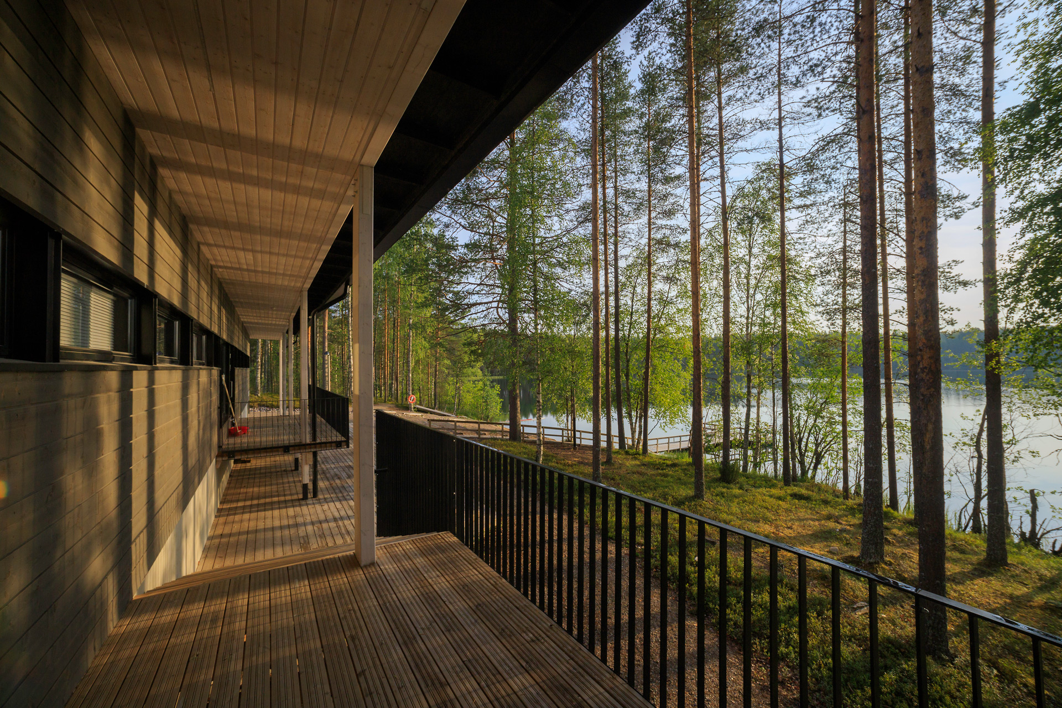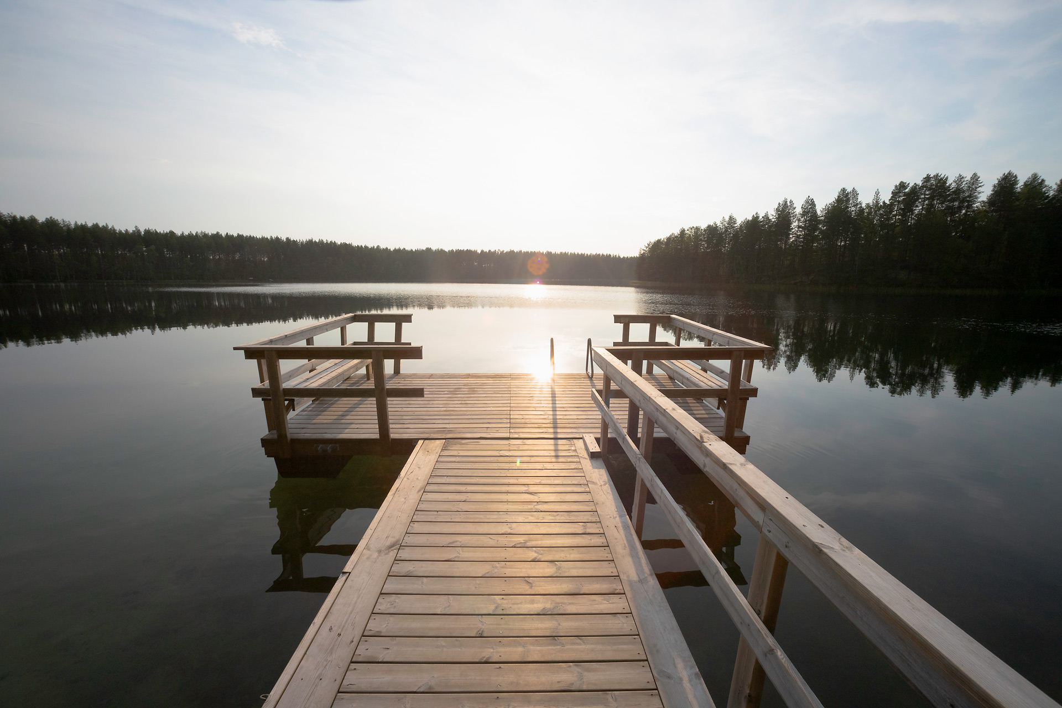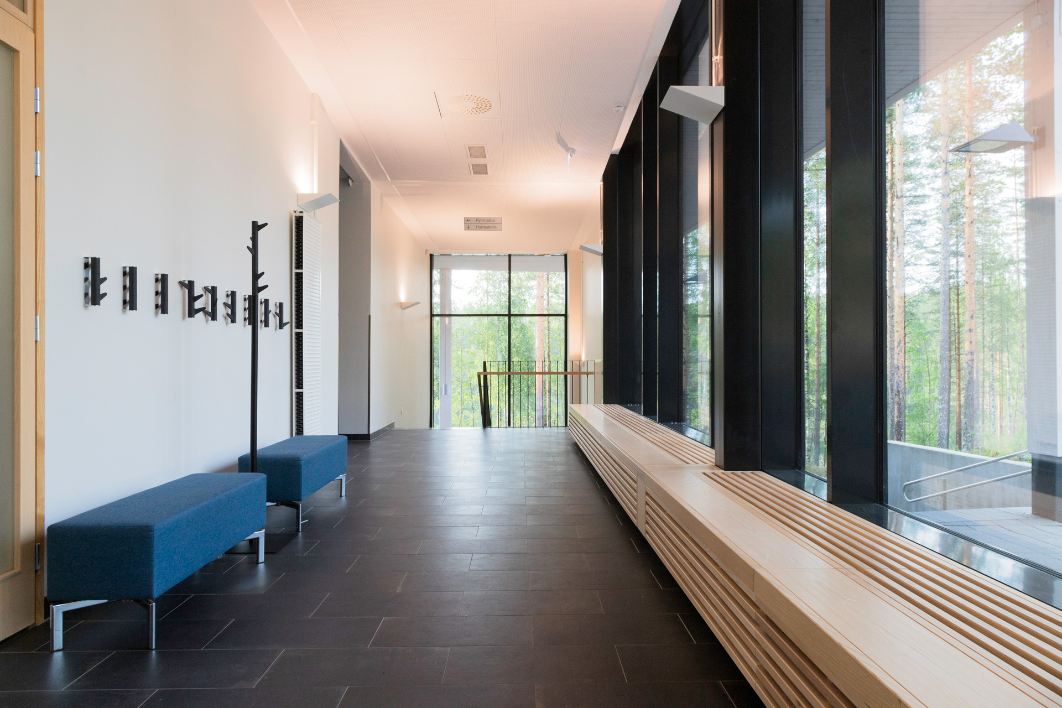Rokua camp centre
Oulun seurakuntayhtymä Muhos 2013
ENVIRONMENT GUIDED THE CAMP CENTRE DESIGN
The unique environment in Rokua with its lichen heaths, deep clearwater lakes, ridges and kettle holes provides a wonderful setting to the camp and training activities of Oulu parish union. The union renovated its camp centre in Rokua at the beginning of the 2010’s to meet the various needs of parishes and to be applicable for children, young people, adults, seniors and handicapped.
The camp centre has been established in the 1970’s. It was supplemented with an accommodation and restaurant building at the end of the 1980’s. Now the dilapidated buildings from the 1970’s were dismantled, and the accommodation and restaurant building was completely renovated and modified. The new training building was constructed on the site of the previous one to save valuable nature. The building has premises for classes, hobbies and free time activities. The sauna building was also made accessible for the physically challenged.
The new buildings have concrete structure with timber cladding. There are terraces for outdoor activities under the contiguous roof surfaces. Class premises are characterised by large windows. The yard area with its wheelchair routes, campfire sites and camp churches in the vulnerable sandy terrain in a steep hillside requires careful designing. The suitability of the premises for different user groups was verified with the VALO™ method. Different employee groups could explore the premises already in the project planning phase. Virtual modelling also indicated that the number of new buildings could be decreased, and costs could be saved that way.
