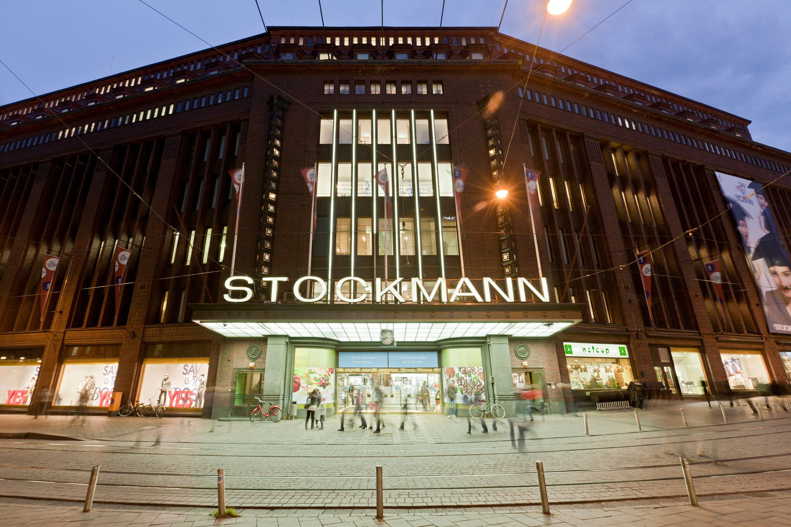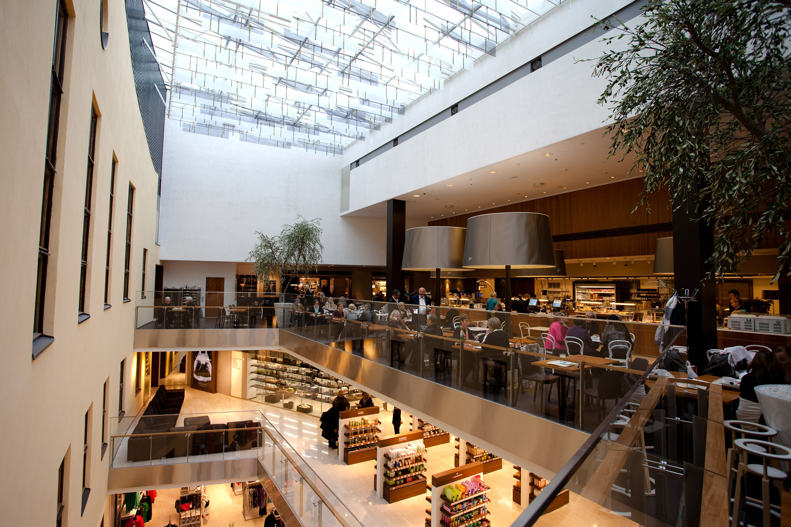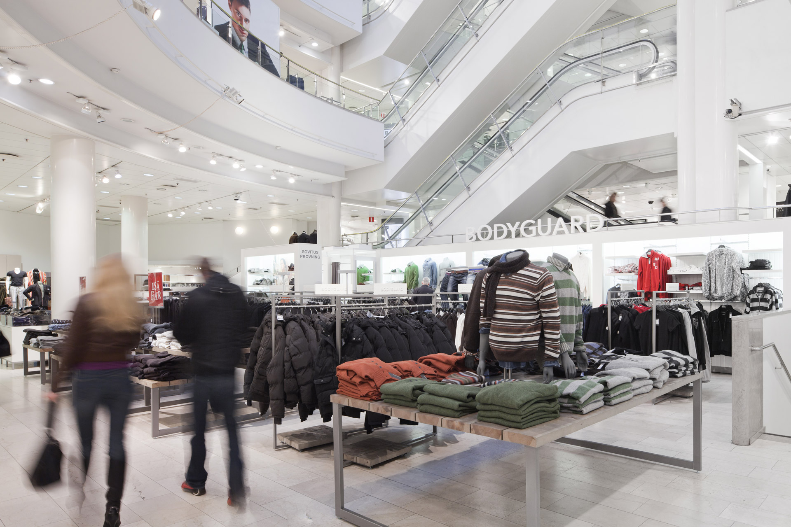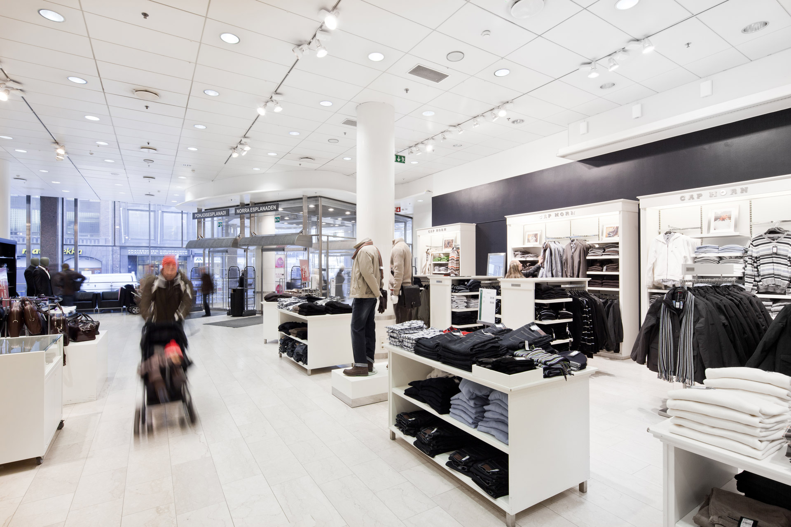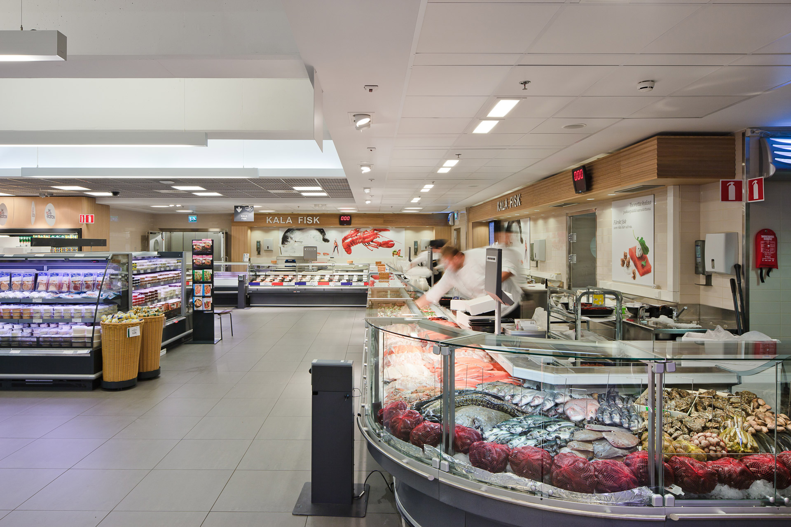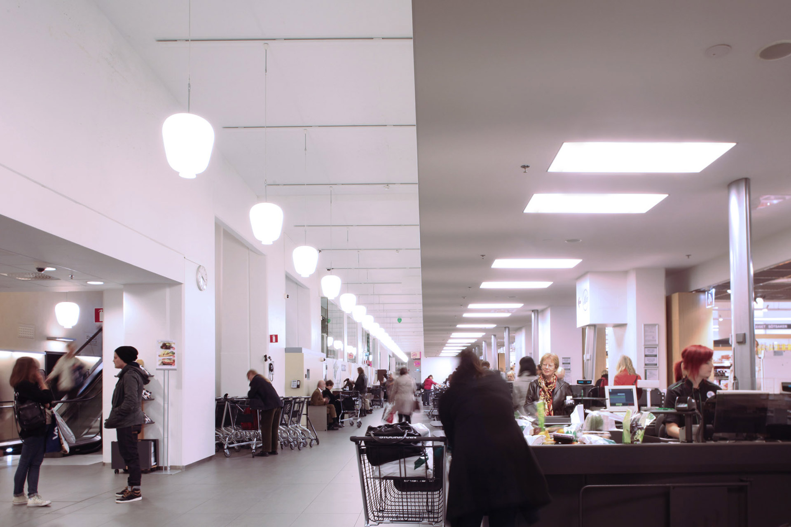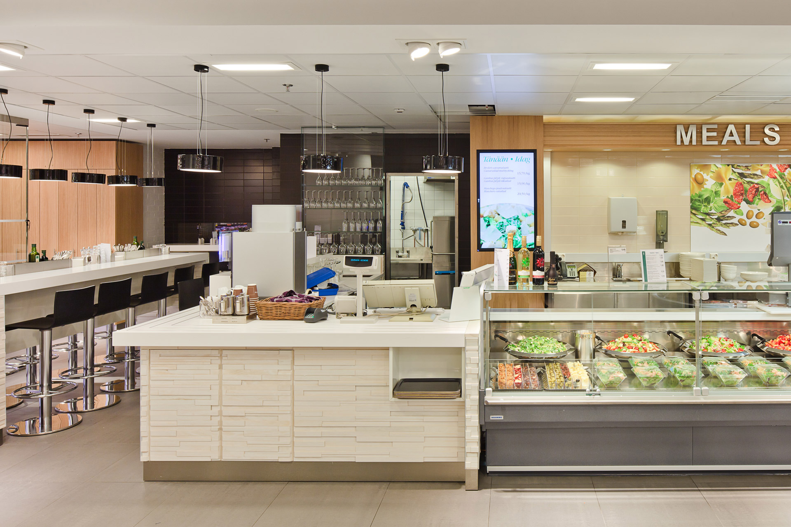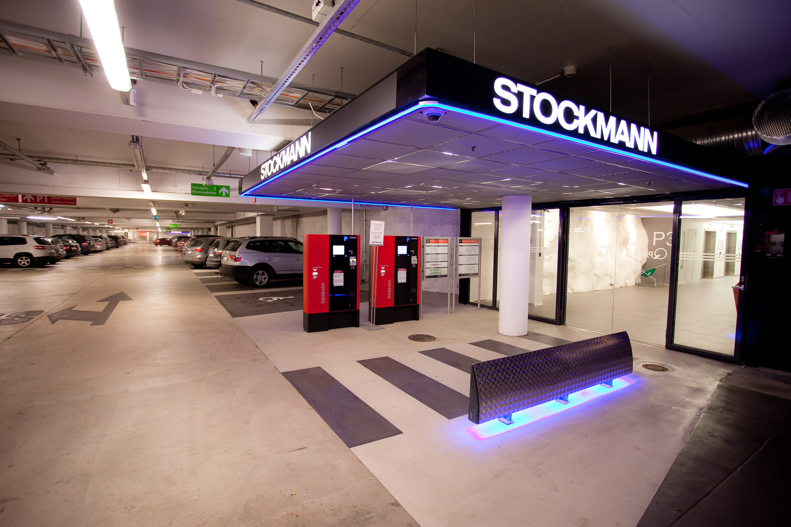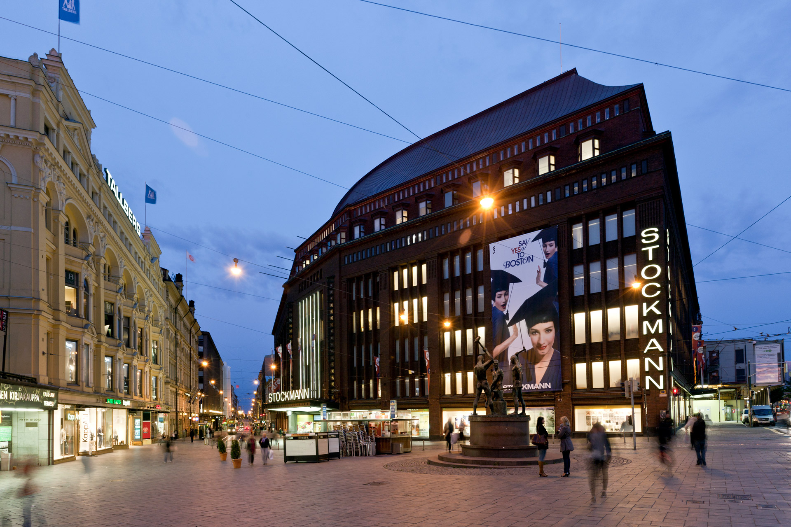Stockmann Helsinki Department Store
Helsinki 2010 130 000.00 brm² Repair construction
As a construction project, Stockmann Oyj Abp’s Growth Project was one of the largest in Finnish history: the project involved the construction of new and the renovation of existing department store areas, totaling 130,000 square meters. More than 200,000 cubic meters of rock were excavated for new underground service and parking facilities. The construction work began in early 2006 and was completed in phases by the end of 2010. The Stockmann renovation was also closely linked to the Helsinki city center service tunnel project, with the department store’s needs acting as a catalyst. The two-kilometer tunnel was a joint project between the city of Helsinki and the properties connected to the tunnel. Since the Growth Project, the department store has continuously undergone extensive changes, including store modifications, interior design manual updates, facade lighting and signage, changes in space utilization, and café and restaurant renovations.
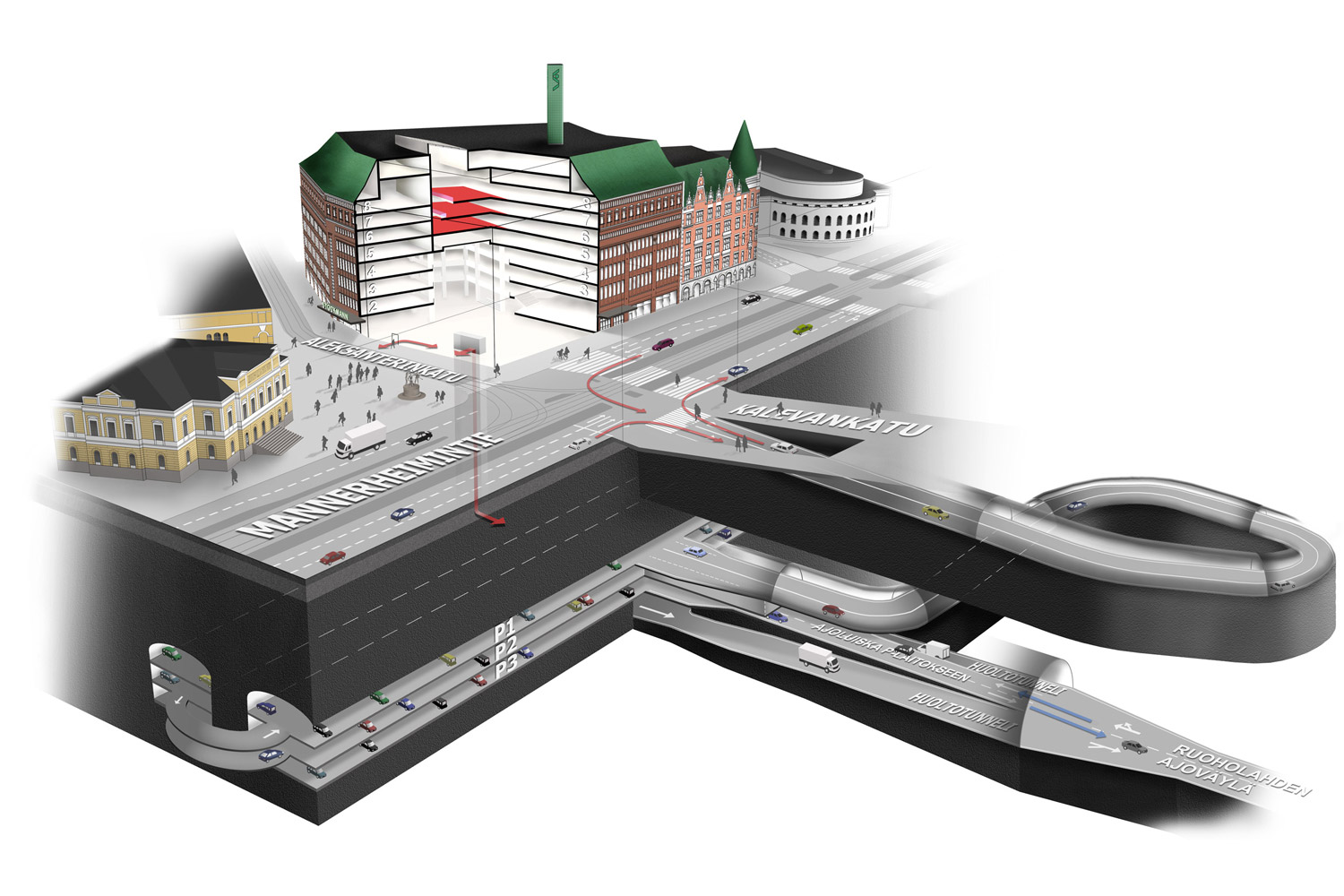
The Helsinki Stockmann department store is a landmark and the largest department store in the Nordic countries and the fifth largest in Europe. The original eight-story building, designed by architect Sigurd Frosterus, was completed in 1930. The store’s interior, technical equipment, and available goods all represented the latest fashion, earning it the reputation of a symbol of European urban life. The department store has since been renovated, raised, and expanded in various phases. Frosterus himself was involved in the initial stages of these changes. A major expansion was completed in 1989, extending the operations to the Argos building on the site, preserving its facades. The tower, initially envisioned by Frosterus at the south end of the store, was replaced with an annex designed by architect Kristian Gullichsen.
For the renovations and expansion of the 2010s, architects Pekka Laatio and Weikko Kotila designed, under the supervision of the National Board of Antiquities, the infill construction related to the building’s inner courtyard, a vision originally conceived by Sigurd Frosterus. A new light court was built from the sixth floor to the glass roof, bringing spaciousness to the adjoining areas. An architecturally interesting new feature was the café on the top floor of the light court, characterized by the arched shapes of the Dutch roof and old windows. The rows of small vertical windows to the north and east offer intriguing views of Helsinki’s rooftops and towers. Extensive interior restorations were carried out, with Weikko Kotila as the responsible designer for the restoration of original building parts. Notably, the central high glass-covered atrium and stairs were restored.
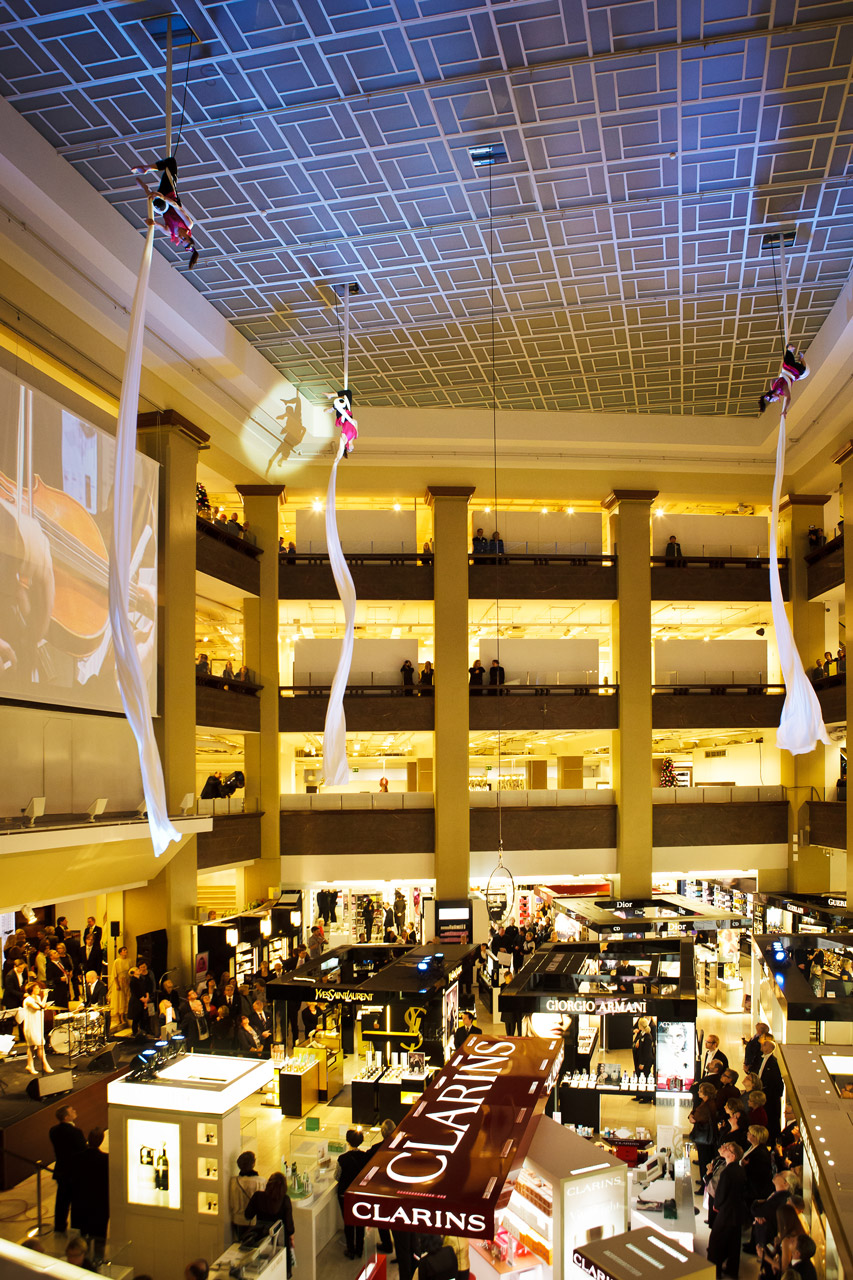
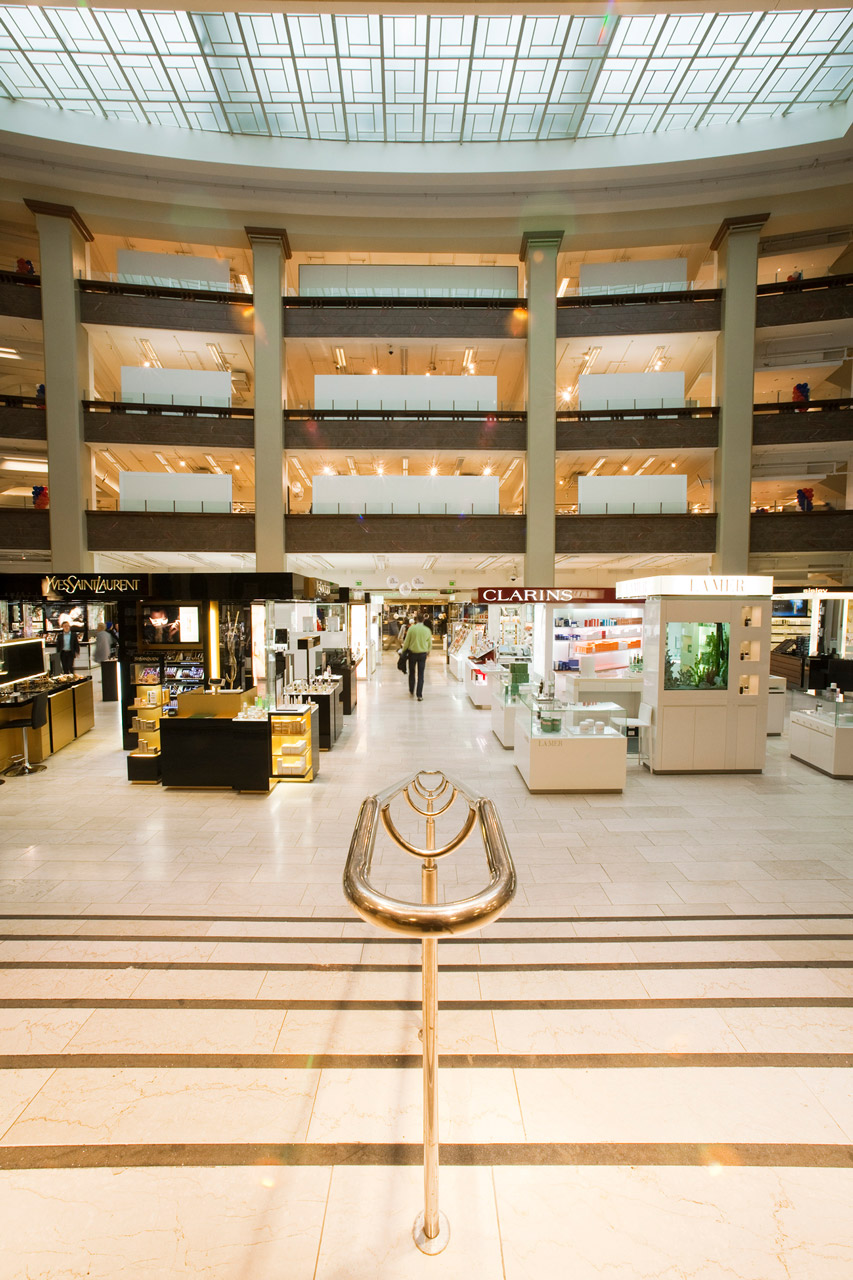
The Growth Project aimed to create 10,000 square meters of additional commercial space; consolidate the Herkku department on one level and double its area; implement a new customer-friendly parking facility with 600 spaces; enhance customer shopping experiences by improving the department store’s technical solutions and connections; and enable the transformation of Keskuskatu into a pedestrian street to increase downtown appeal. The objectives were exceeded, resulting in 2,423 square meters of new above-ground floor area and 8,484 square meters of underground space. Simplifying the layout of the food market in the basement was a significant design task. Upon the completion of the new parking facility, the former parking areas were converted into retail, social, and back-office spaces. The expansion project also included the renovation and refurbishment of the underground areas beneath Keskuskatu and the removal of the entrance ramp on Stockmann’s street area. Stockmann’s goods handling, along with that of several other stores in the area, estimated to involve nearly 500 service vehicles daily, has now been redirected through the Central Helsinki service tunnel to underground service facilities, removing service traffic from street level. This facilitated the conversion of Keskuskatu into a pedestrian street.
Architectural office Laatio (UKI Architects)
2001-2010 Growth Project
• renovation and expansion
• service tunnel
• underground parking garage
2010- Department sotre renovations
