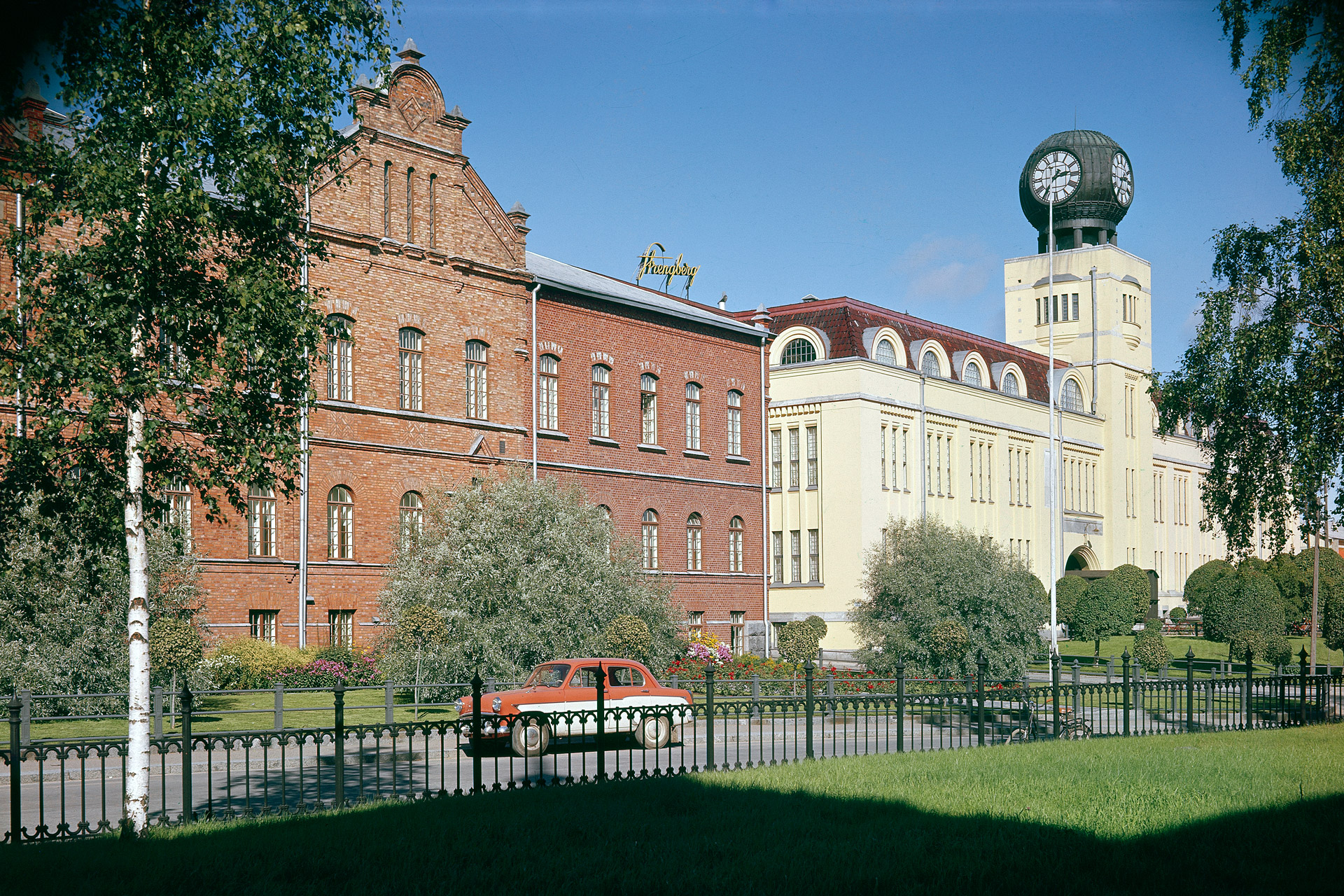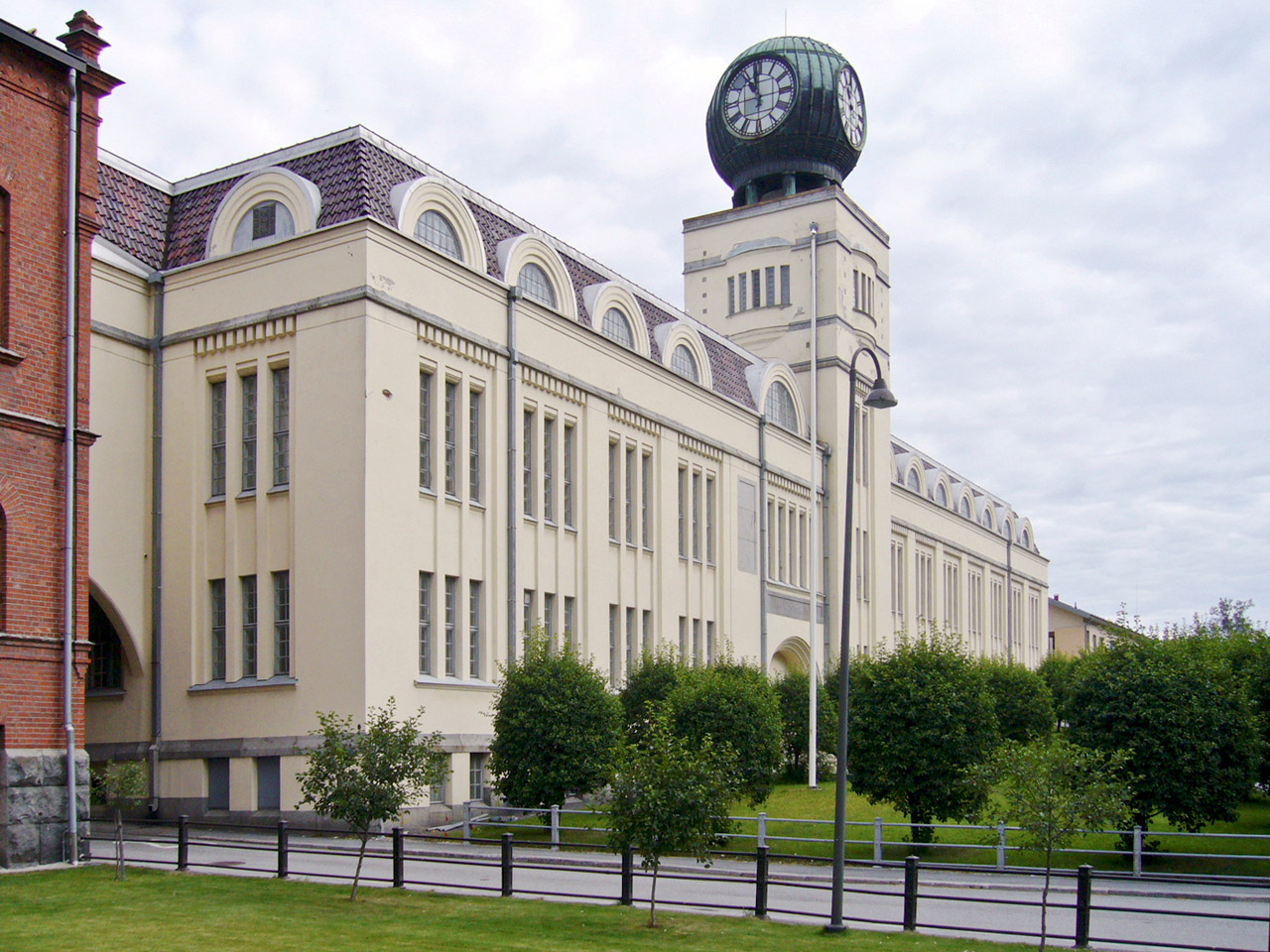Strengberg Tobacco Factory
Jacobstad 2010 16 000.00 brm² Repair construction
The Strengberg property is a significant urban landmark and culturally valuable tobacco factory complex in the center of Jacobstad. The block is connected via two footbridges to the current city hall and the former tobacco factory’s old section. The city of Jacobstad owned the property, which was managed by a real estate company established for the management of the city’s commercial properties. The project aimed to convert the block into a center gathering various innovative business and other activities.
The old factory buildings were renovated and adapted with respect to the old structures to accommodate new functions, supplemented by new constructions to provide 10,000 square meters of new office space in the city center. A new underground parking hall of 2,500 square meters was built as part of the project. The building also houses the Strengberg Tobacco Museum. The zoning plan for the block was outdated, and a new plan was drafted simultaneously with the design of the block’s buildings.
The Strengberg tobacco factory operated in Jacobstad from 1762 to 1998. The older red brick section of the factory was designed by the architectural firm Grahn, Hedman & Wasastjerna and was completed in 1898. The newer section dominated by the spherical clock tower was designed by architect Torben Grut and completed in 1909. The clock in question is the largest in diameter in the Nordic countries. In a 2018 poll organized by Pietarsaaren Sanomat, the Strengberg tobacco factory was voted the most beautiful building in Jacobstad.
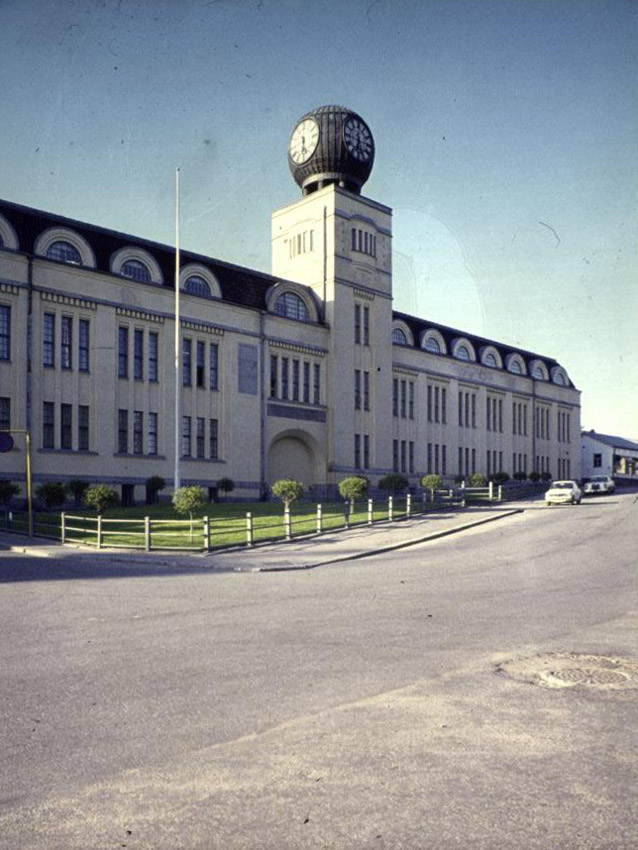
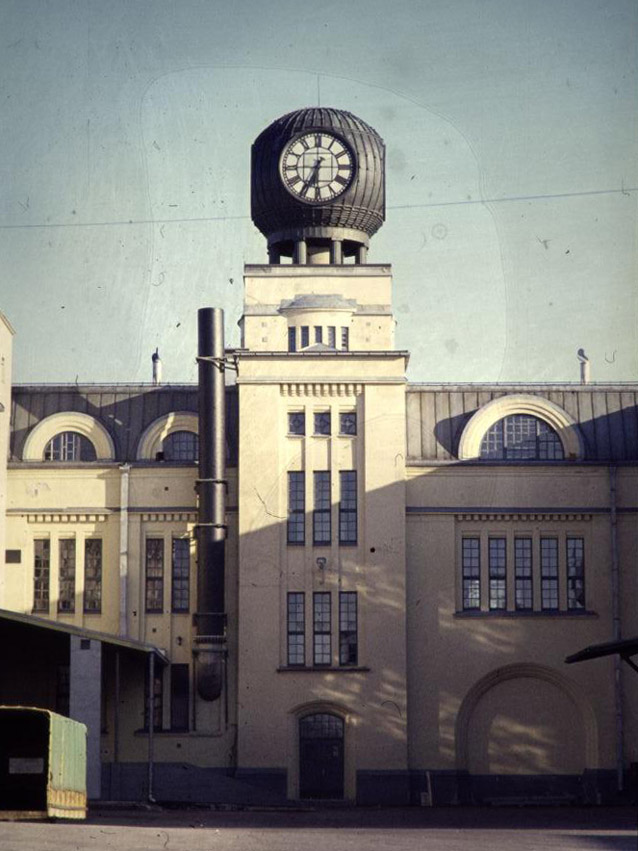
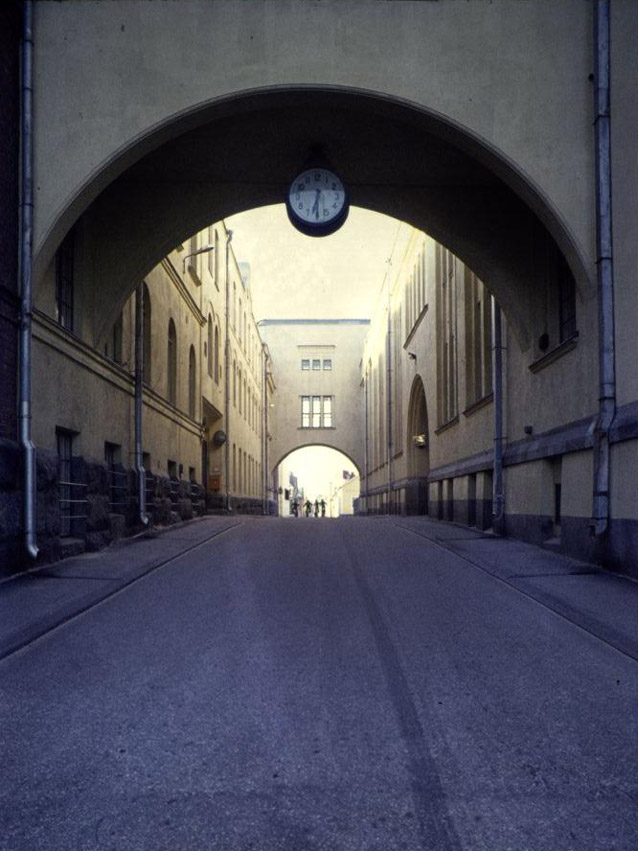
2010
Jacobstad
Architectural office Laatio (UKI Architects)
