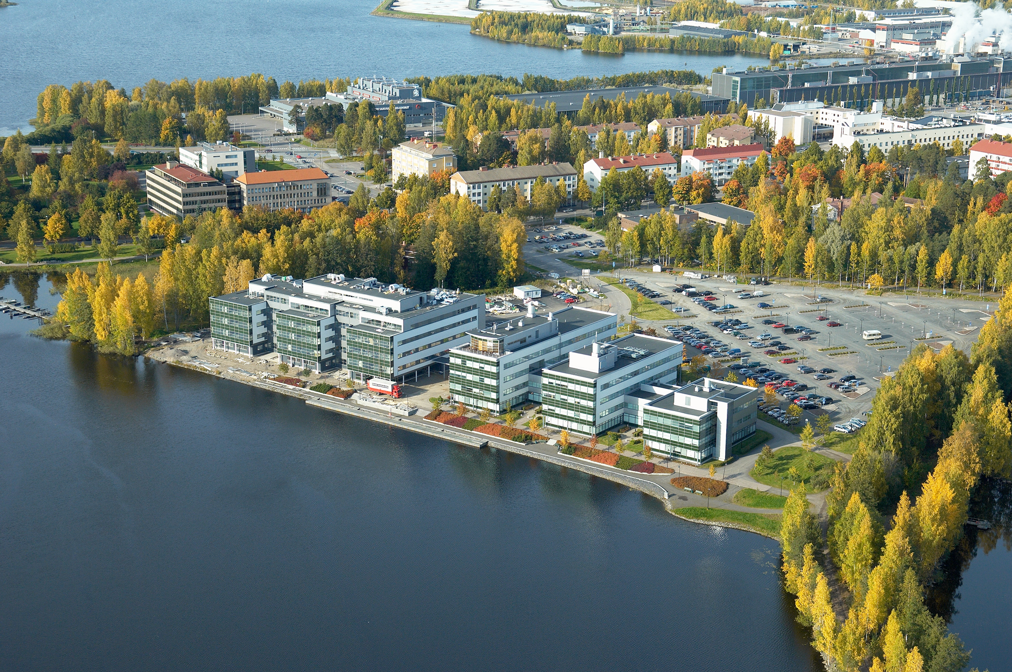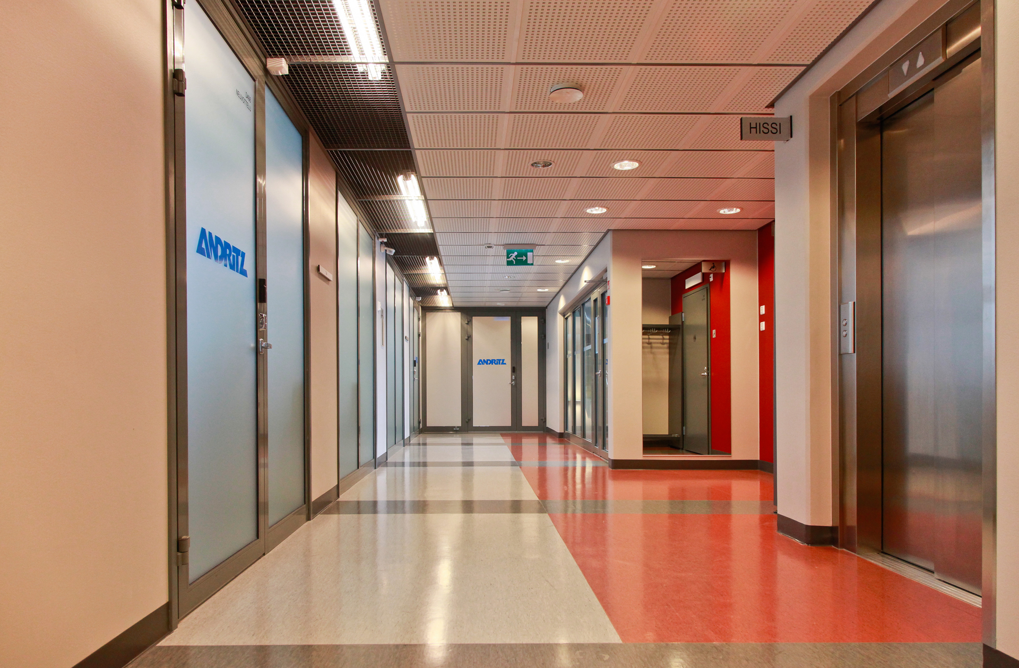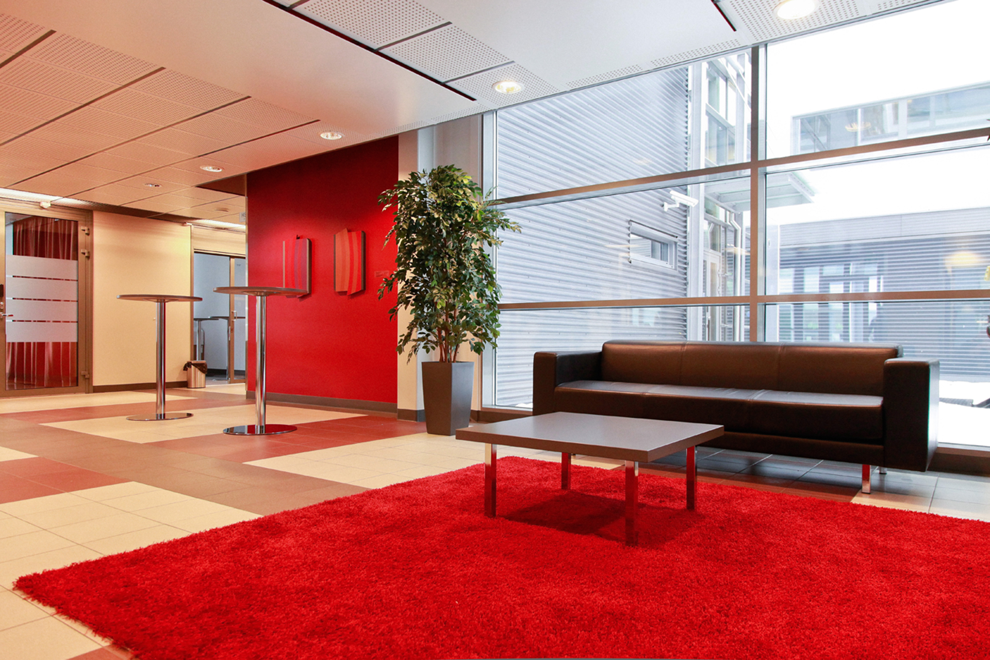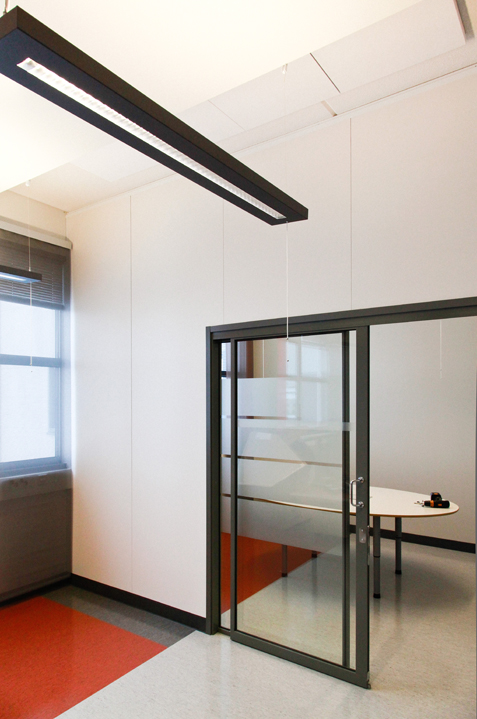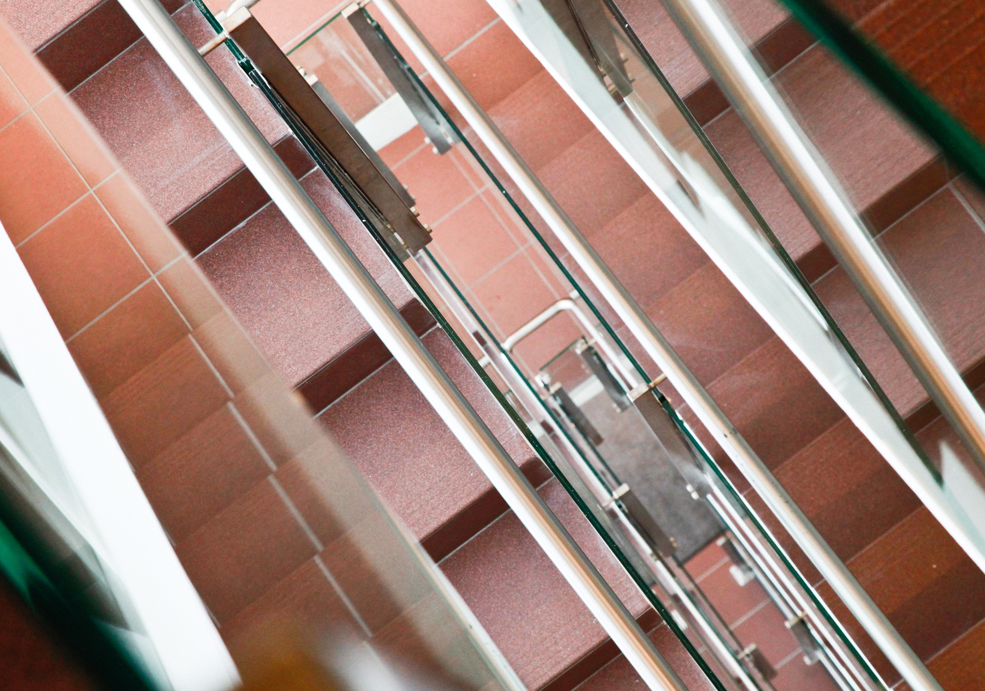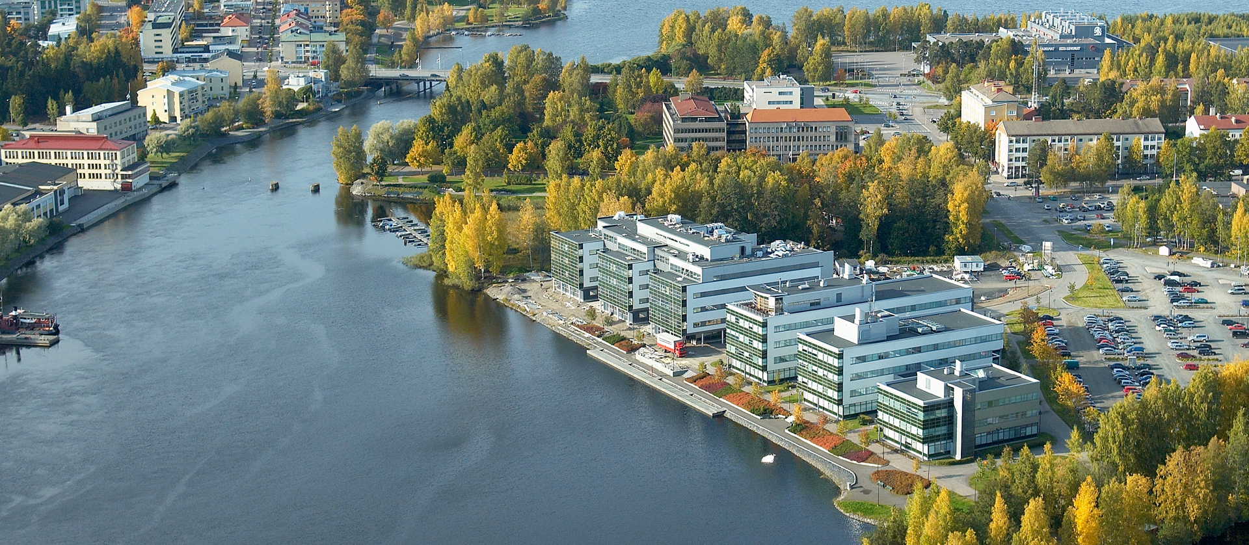Technology Centre Navitas 2
Varkaus 2008
Technology Centre Navitas is located in Varkaus, Finland, on the shore of Lake Saimaa. Varkauden Taitotalo Oy and Keski-Savon Teollisuuskylä Oy provide premises for 600 employees in more than 50 companies. UKI Arkkitehdit Oy has produced the master plans and architectural design for the office building of Navitas 2.
The main user of Navitas 2 is Andritz Oy. The Local Register Office of Northern Savonia and several smaller companies operate in the other premises. Because the building has many different users, it has been designed to be modifiable, so that the spaces can be flexibly divided into leasable units of different sizes.
A two-corridor system has been chosen as the floor design of the transverse office spaces. Workrooms and small meeting and break rooms are located on the windowed outer walls. Service spaces, toilets and storerooms are in the middle of the framework. Large shared meeting rooms are located on the first floor of the building. The highlight colours in the indoor spaces of the building are blue, red, orange and ochre. The “blocks” connecting the three office complexes have been painted vertically with the same highlight colour, which helps orientation when moving in the building.
