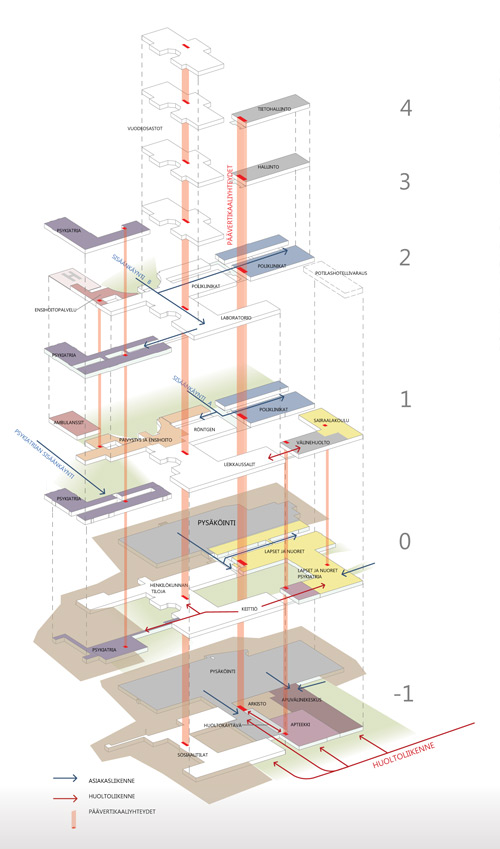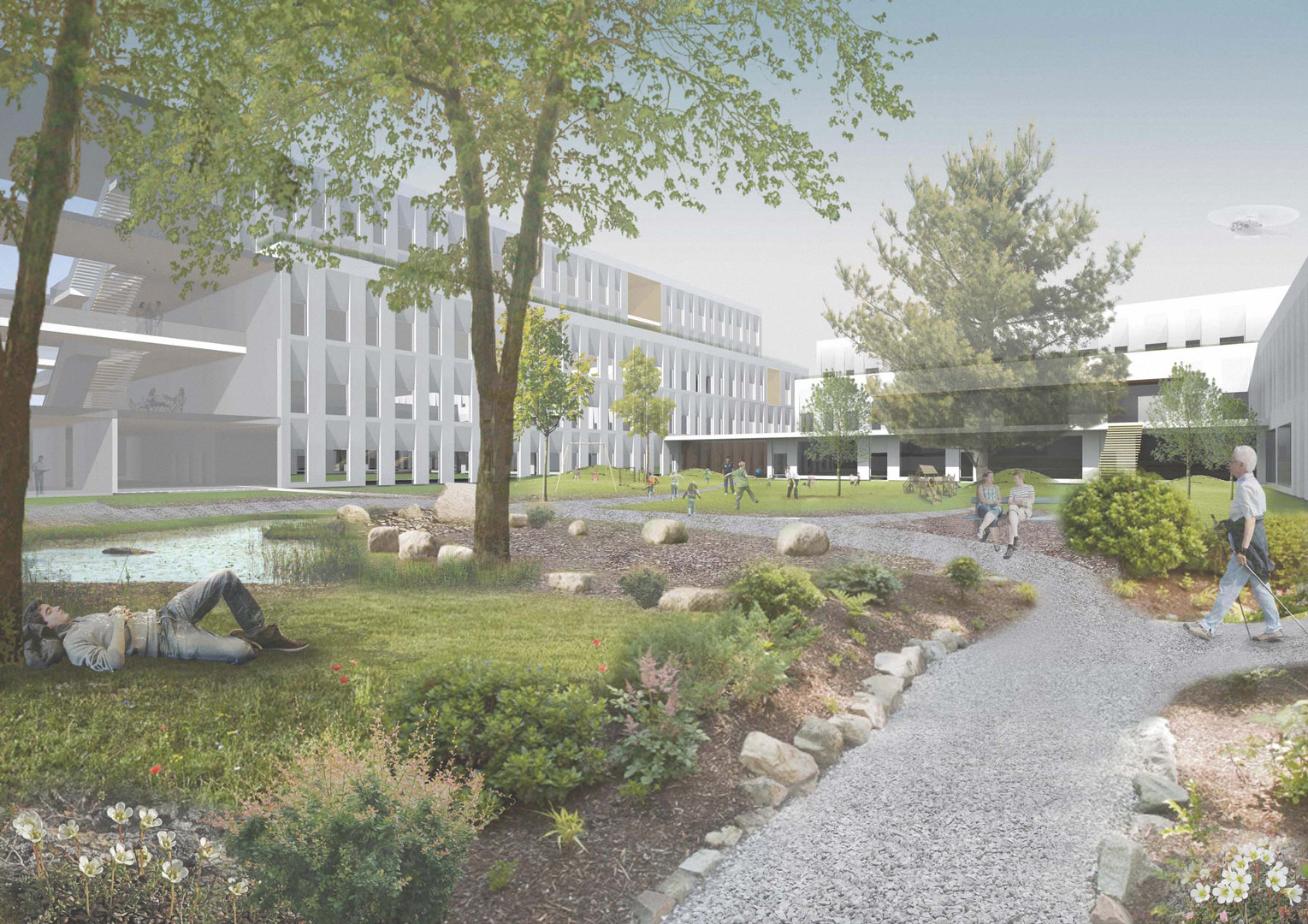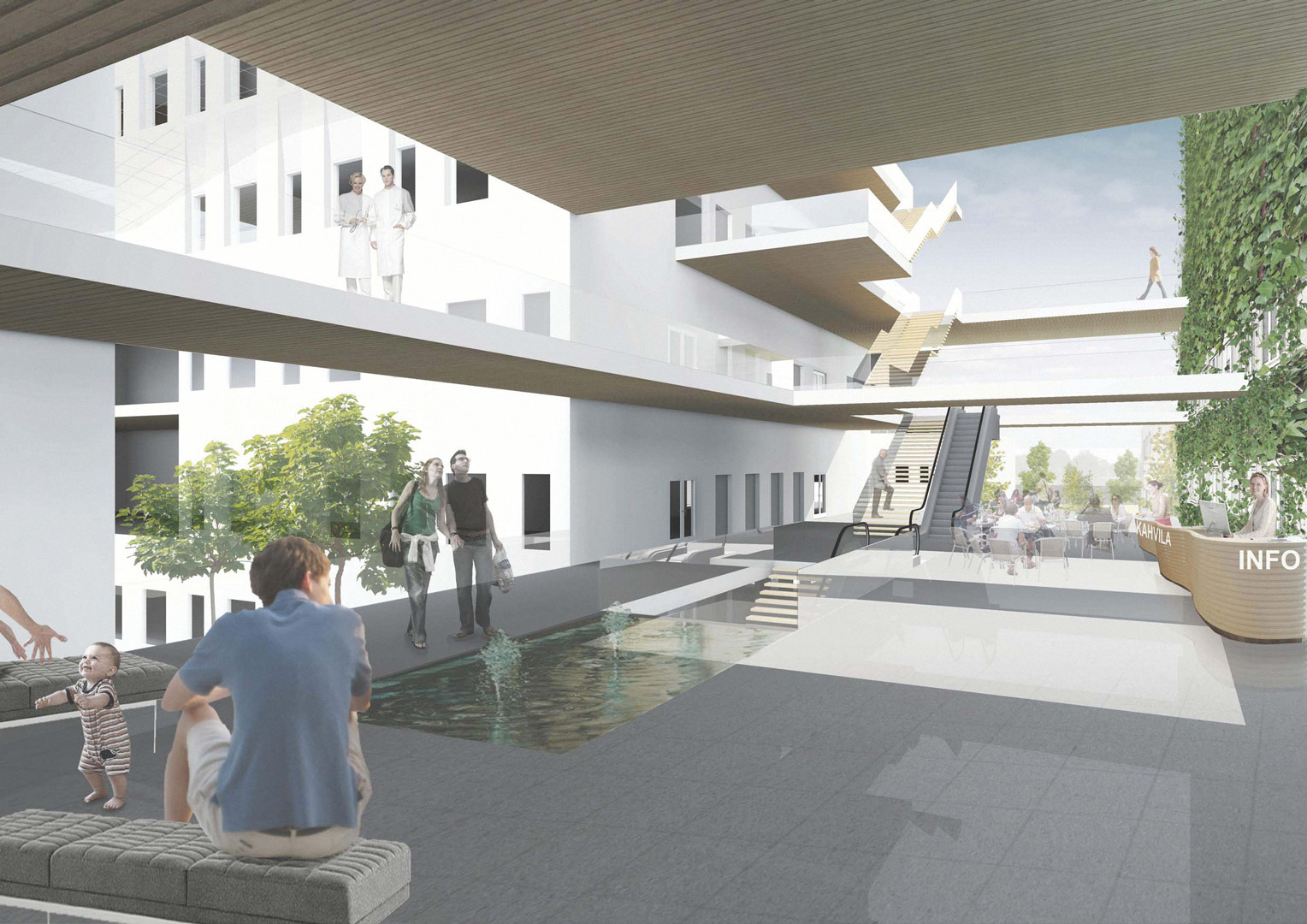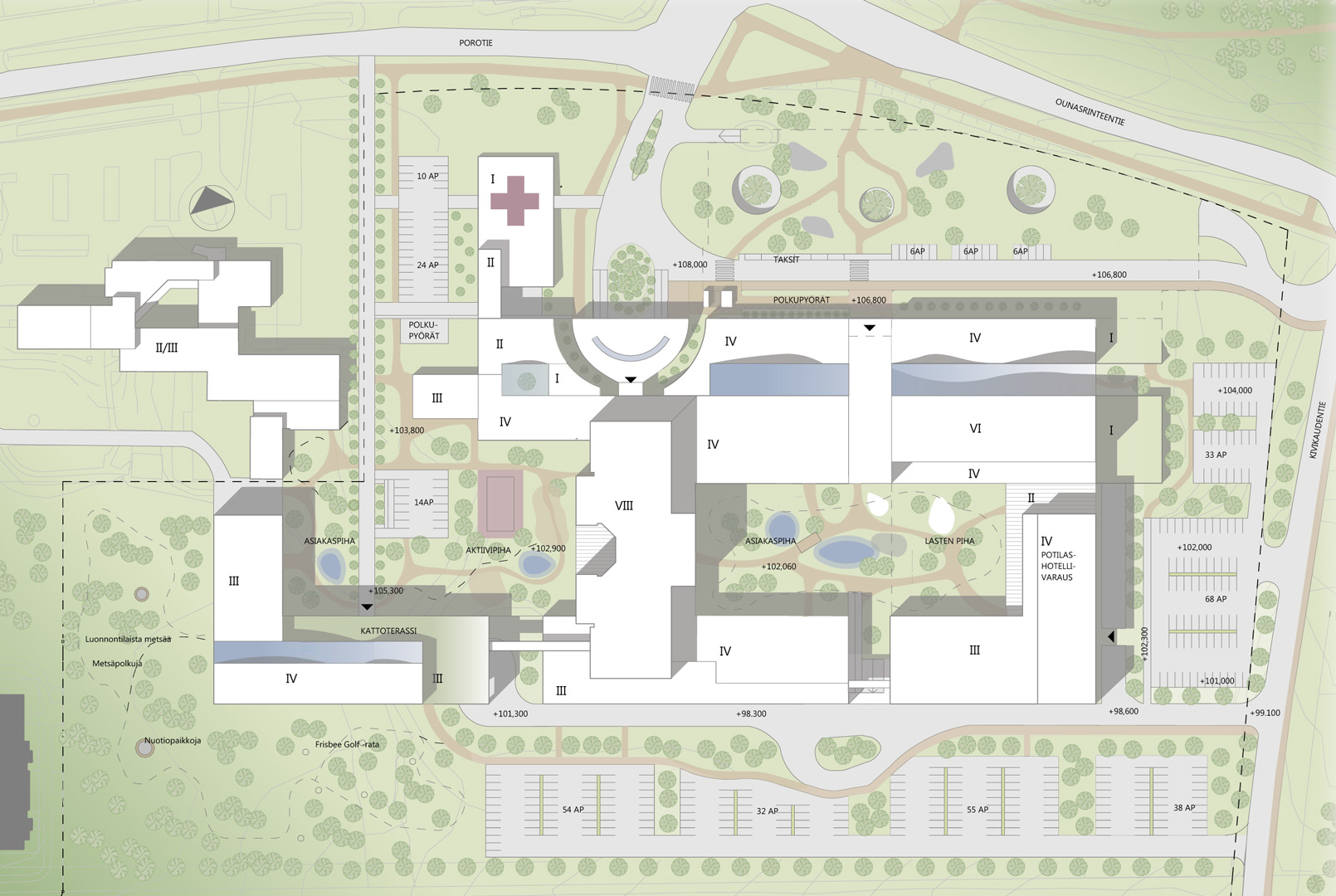Lapland’s future hospital – competition entry, honourable mention
”What you are thinking at any moment is changing your biochemistry.”
-Pert C. Molecules of Emotion. New York, NY: Scribner, 1997
The hospital is a complex consisting of the old hospital, new parts and connecting light bridges around two inner courts. The activities of the new part are located on six floors, utilising the existing slope and the light from the south. The building masses are distinct and compliant with the frame dimensions of the old part. Bridges and connecting corridors function as node points between the new and old parts, where the elevation differences of the old building and the new parts are adjusted to each other. The arc motif in the dark expansion part of the old hospital has been included in the complex by extending it with the freely undulating roof of the green court. The wave shape forms a reflection of the Ounasvaara hill on the main façade.
The old and new hospital share the light general tone and clear rhythm of window openings in the outer walls. The windows in the new part are vertically shaped, which provides good views also for bed patients and children. Windows on the inner court side are bigger and access to nature and the terrace is easy. Bigger glass surfaces on outer facades hide a balcony zone or lounge space requiring a lot of light. A considerable part of the year is twilight or dark on the Arctic Circle. The glass surfaces on the façade, new main entrance and undulating glass roof of the green avenues give the building a warm glow and help orientating also in the dark time. The starting points of the solution, closeness to nature and views, have been enhanced with green roofs and a roof garden on the psychiatric section. All parking spaces have been hidden under the yard deck, behind a tree zone or delimited with plants. Instead of parking spaces, the main approach direction has a park zone, which gives a tranquil first impression of the hospital.
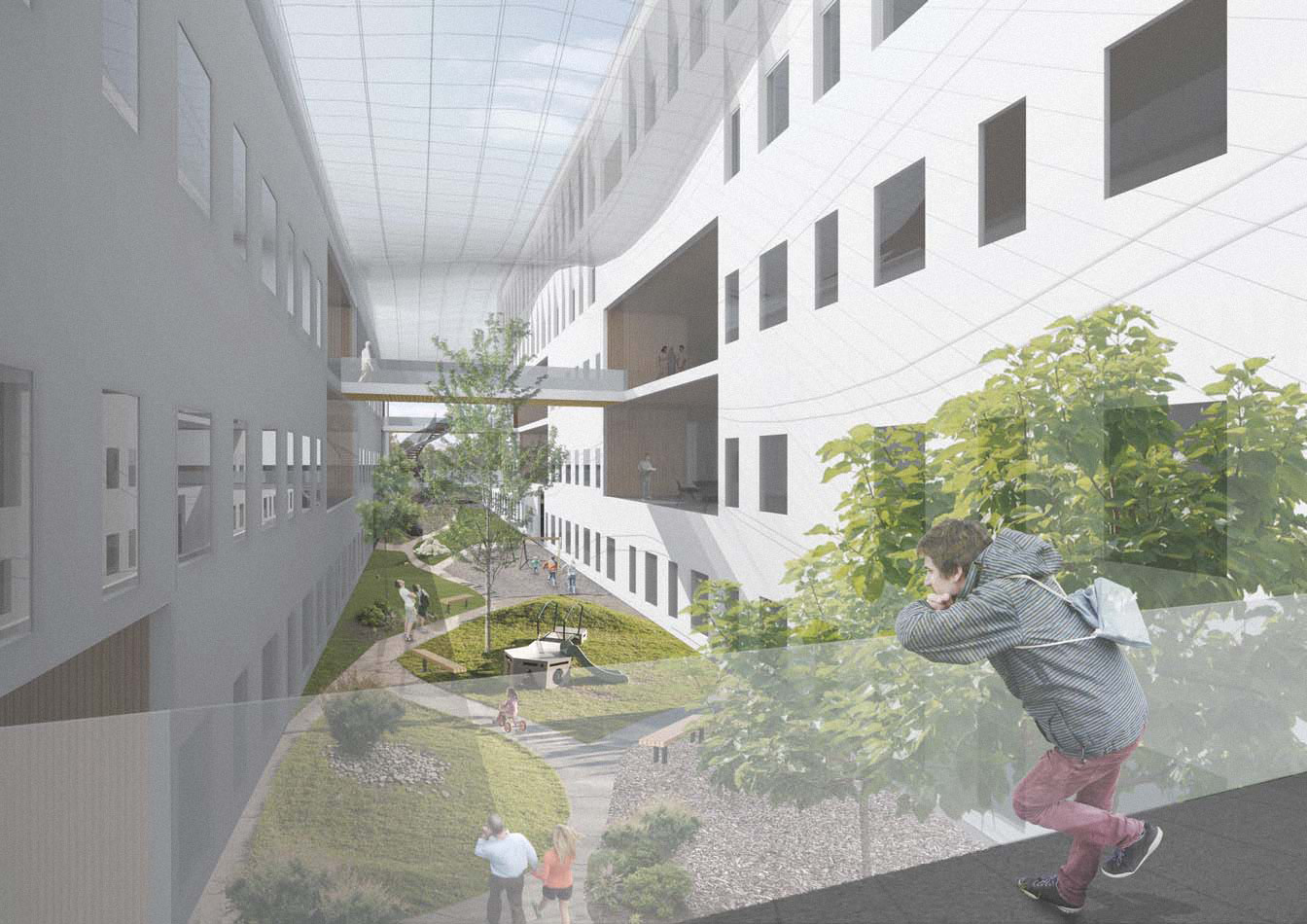
Our proposal for Lapland’s future central hospital is a harmonious, clear and patient-oriented complex on the coniferous hillside of Ounasvaara. The hospital conceals a well-lit and verdant, park-like area and green avenues sheltered from wind; a key to a vivid, harmonising and healing environment. The starting point for the design has been seamlessly functioning logistics based on a slope solution and forming an architecturally harmonious whole with the old hospital. Clear passages, spacious and verdant views as well as abundant natural light are key points in our solution.
”The façade of the design is peaceful and controlled, well suited to the old building. The dimensions of the openings have been considered also from the angle of the patient in the patient room. The location of the emergency room is logical in the solution. It is easily accessible and located close to the important contact interfaces of the hospital.”
”The courts constitute a grand central motif that ties the hospital together and serves the patients. The front of the hospital appears park-like and verdant from the direction of the main entrance, parking has been located under a yard deck out of sight from the approach direction.”
Excerpts from competition reviews
