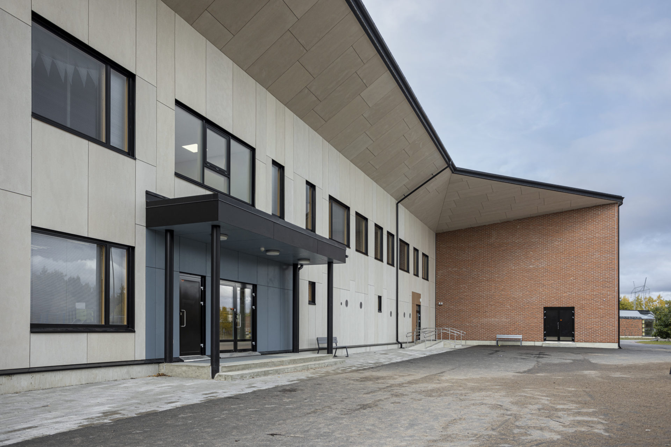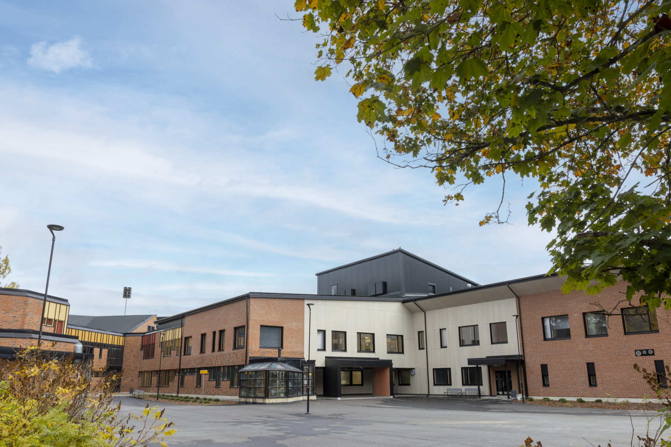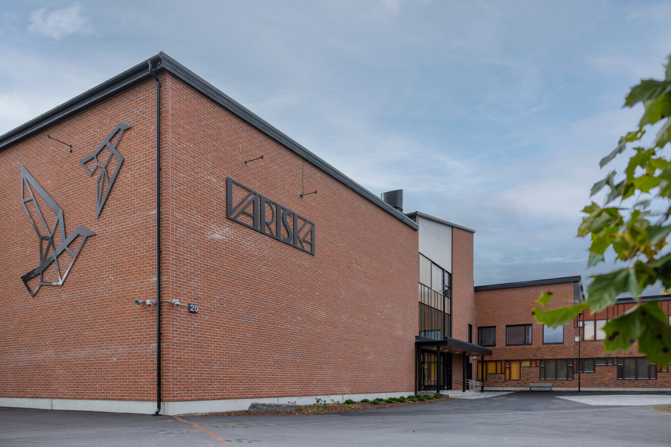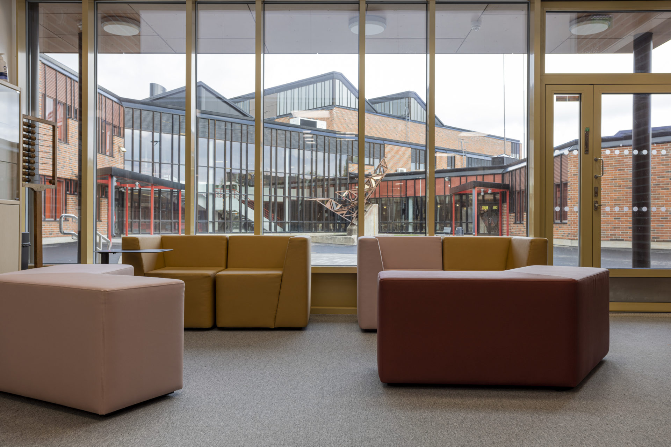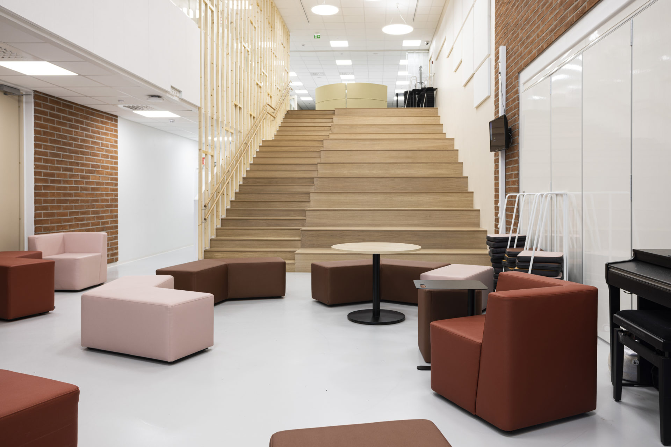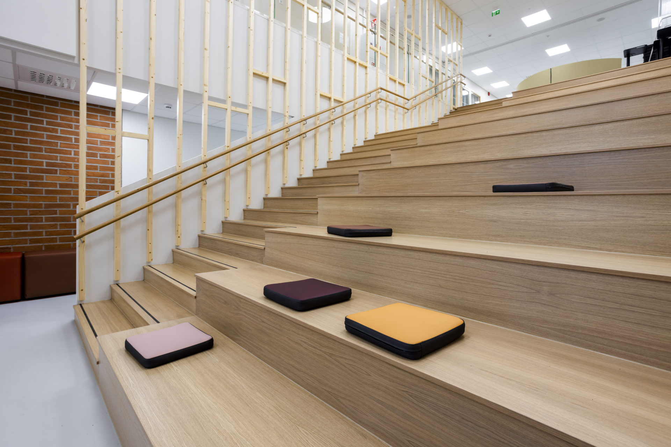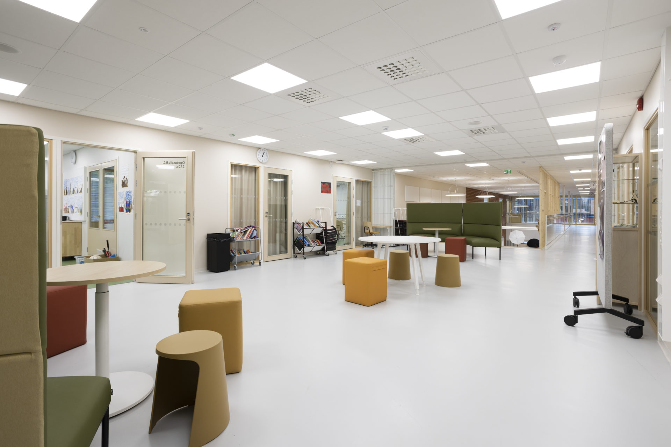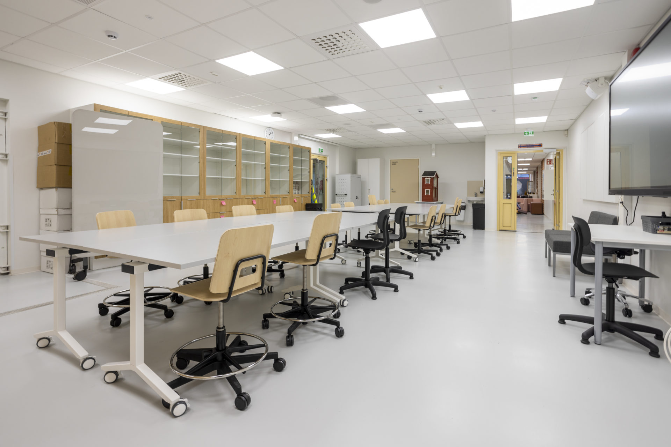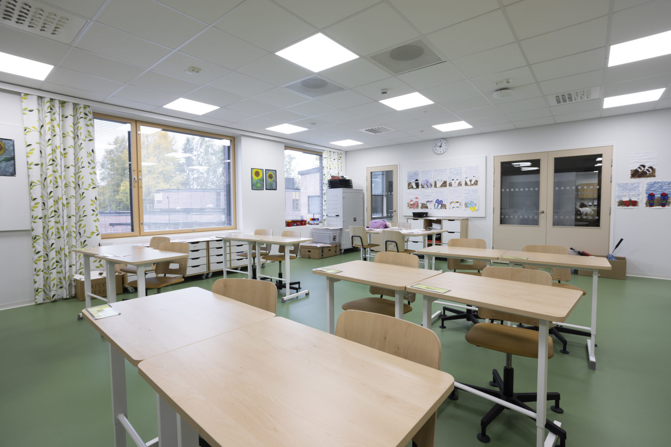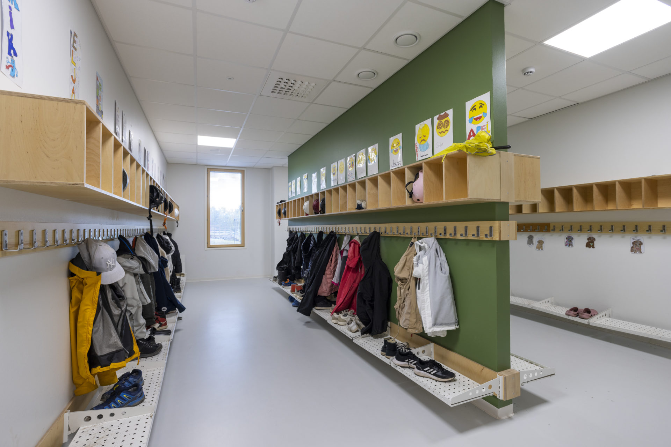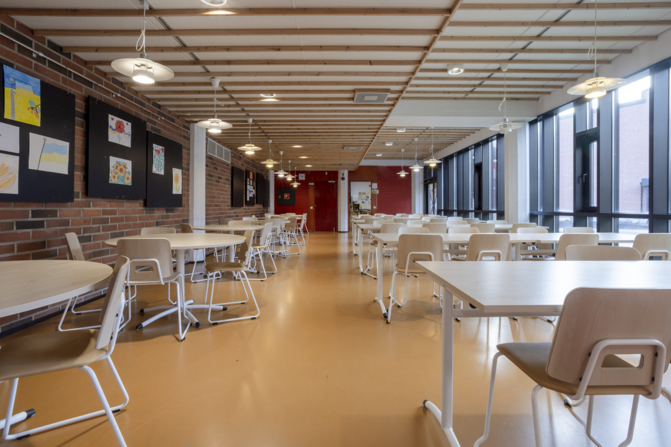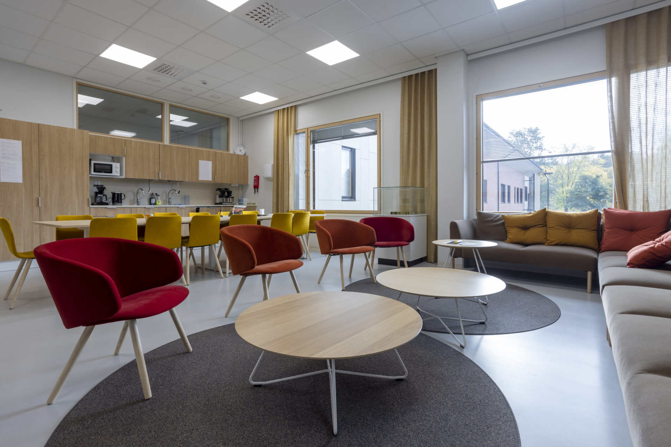Variska Comprehensive School
Vaasa 2022 11 479.00 brm² City of Vaasa Tietomallihanke Data model project, Kuivaketju10, RTS-classification
EXPANSION AND RENOVATION OF SCHOOL BUILDING
The implementation planning for the expansion of Vaasa’s Variska Comprehensive School in 2022 was preceded by winning first place in a Design and Build contract competition in 2020, with Lujatalo Oy as the main contractor. The contract also included the design of the plot’s yard areas and the renovation planning of the existing school, carried out as a project management contract.
The features of the brick and panel-clad extension were inspired by the upper school building designed by architect Asko Halme in 1990, to which the extension is connected. Despite the unifying elements, the new section has a modern approach with solutions that meet contemporary requirements. The extension includes facilities for grades 1-6, accommodating approximately 290 students. The junction between the extension and the existing school houses shared spaces and a smaller gymnasium, which are easily accessible from the area for grades 7-9.
The interior spaces have a light color scheme, differing from the bold color choices of the existing school – this decision was aimed at bringing calmness and harmony to the learning environment. The new lobby is positioned so that one can see directly into the upper school’s lobby, presenting the next stage of the educational path to the elementary students. The design objectives for the extension included enabling team teaching and creating a comprehensive space for art and craft subjects, where interdisciplinary activities are commonplace.
The Design and Build contract competition included the client’s requirement for an RTS environmental classification, with criteria focusing on environmental responsibility, sustainable development principles, building energy efficiency, innovations, and the health and safety of users. The rating is verified with a five-tier star classification, with some criteria being mandatory. In this project, a three-star rating, “good environmental quality level,” was achieved. The exact score fell between good and high environmental quality.
The planning of the project included the ideation of asphalt paintings for the yard, with the two most versatile ideas selected for implementation. The school’s interior spaces, as well as the surrounding yard and sports fields, are actively used in the evenings, and access can be controlled through monitoring systems.
