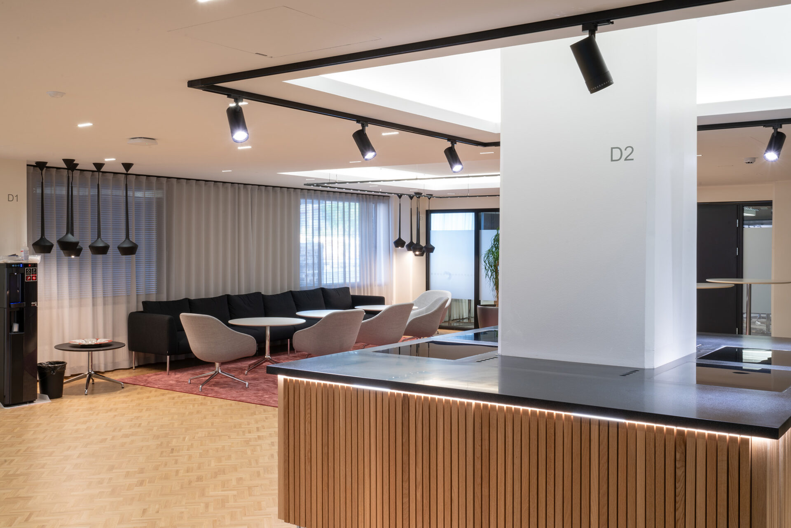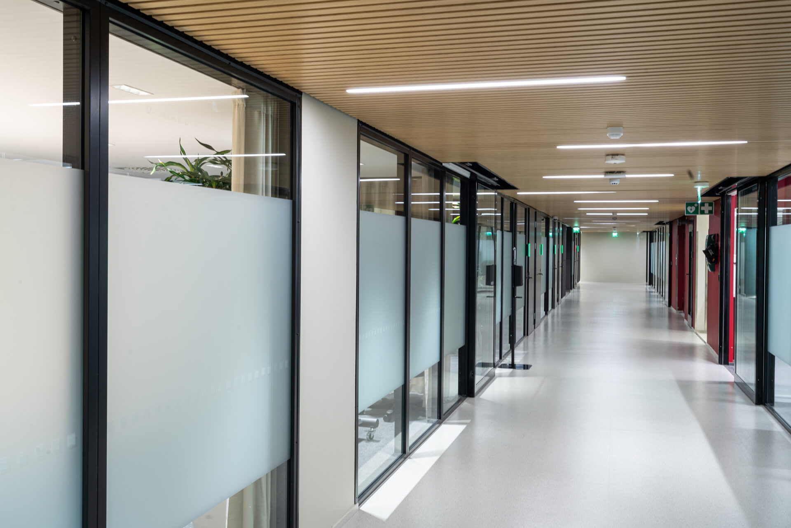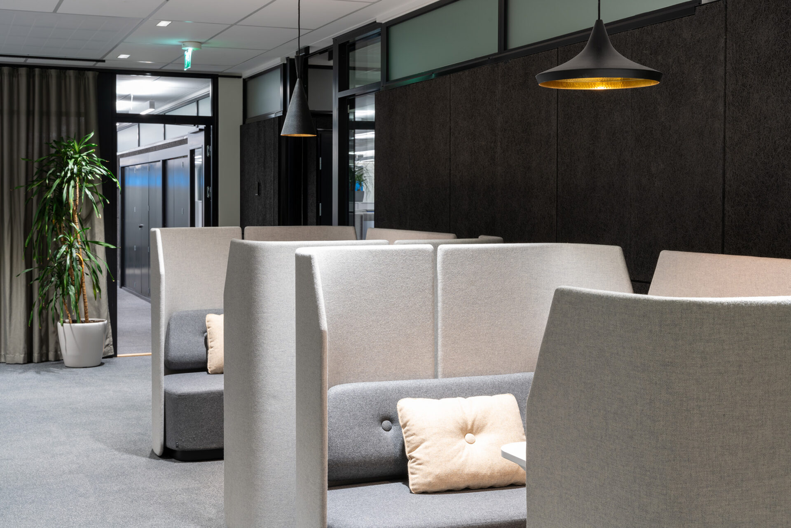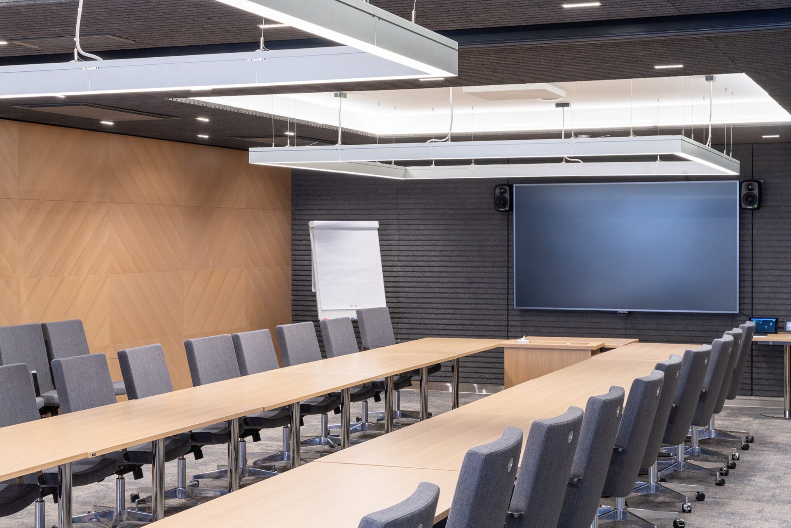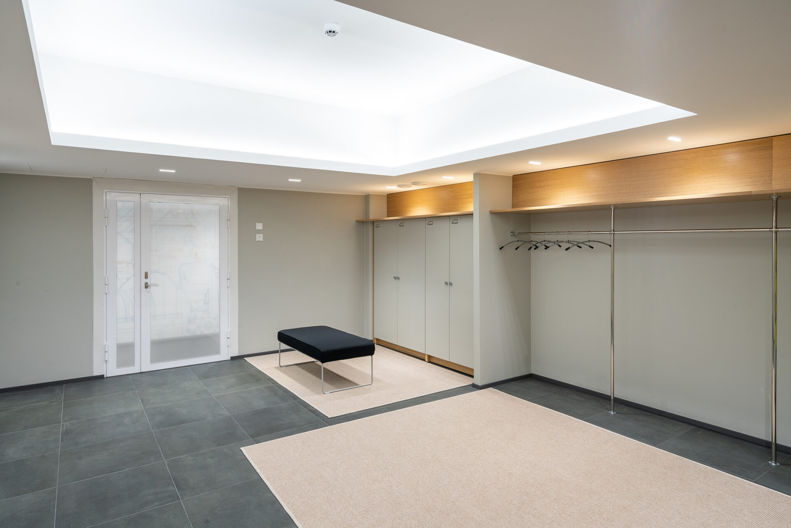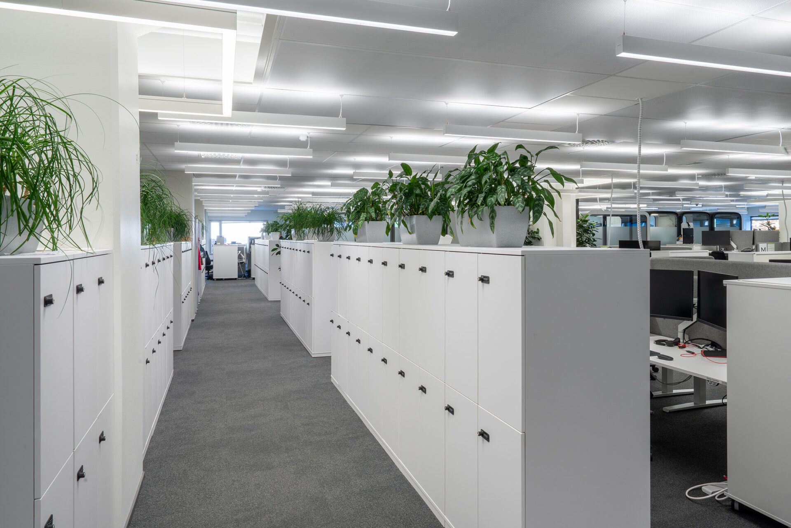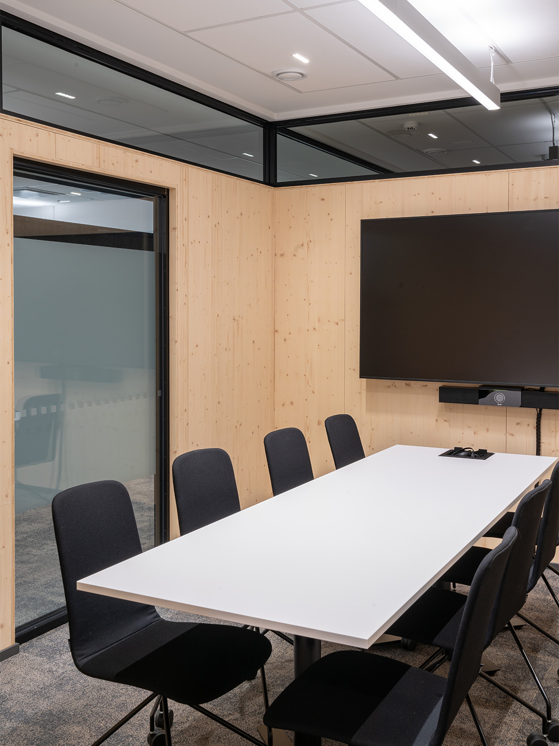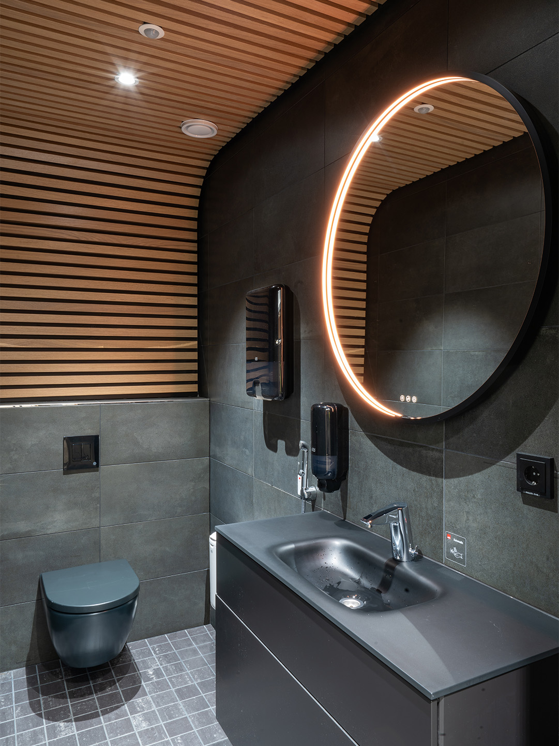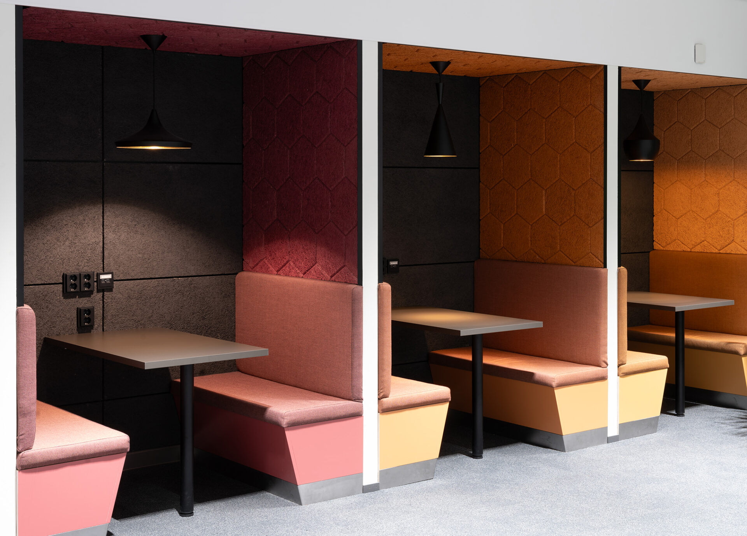Work Environment Renovation Project
Helsinki 2022 3 525.00 brm² Interior design
The office spaces originally housed within a factory hall built in the 1970s were renovated to align with the work culture and practices of the 2020s. While the internal functions of the floor remained unchanged, the layout was redesigned to enhance connectivity between spaces. Partially glass partitions were installed between the workspaces and the meeting and visitor center, as natural light is relatively scarce in the large hall.
Wood materials feature prominently throughout the entire floor. The interior surfaces of the meeting rooms are made of spruce CLT panels, with exterior surfaces featuring acoustical spruce slat panels painted in a dark gray hue. Special attention was paid to lighting and acoustics in the spaces. In addition to wood surfaces and dark glass partitions, the client’s brand color was used as an accent.
The design process involved engaging user groups through virtual model tours, providing the client with visual representations of various space layout and furnishing options.
