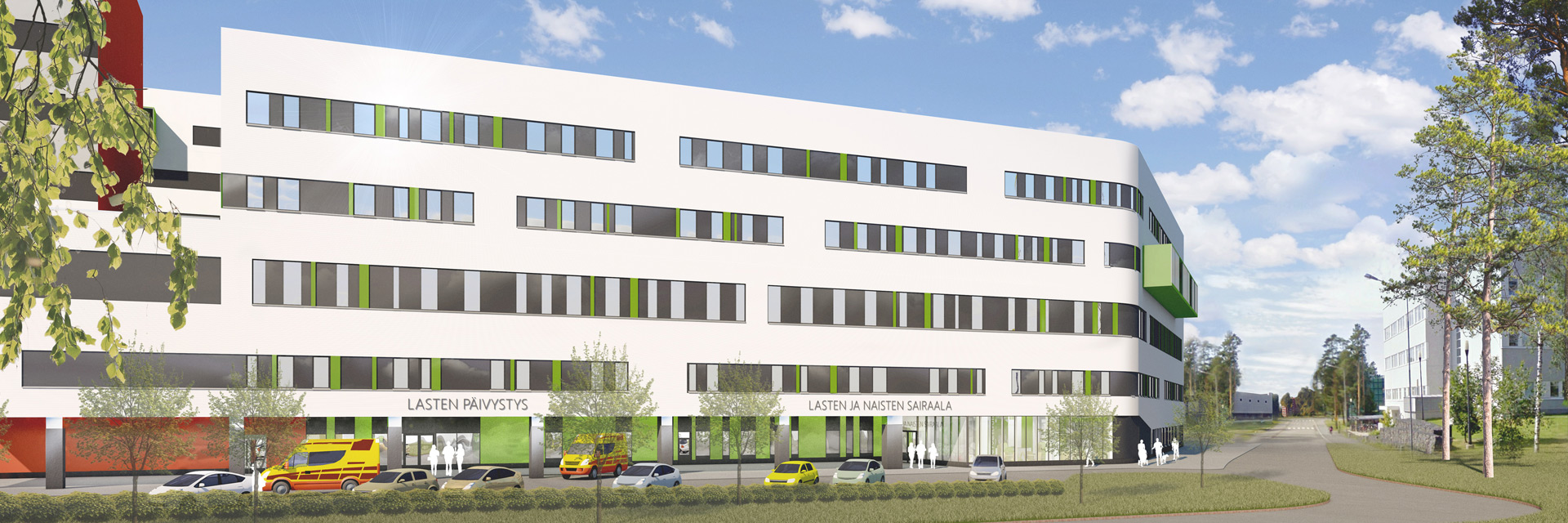UKI Arkkitehdit is designing
the hospital of the future
The Future Hospital OYS 2030 program renews the Oulu University Hospital thoroughly. During the next fifteen years, the existing Oys buildings will be pulled down almost completely and replaced with new ones.
What kind of premises will Oys get?
”Modifiable and flexible, and ones that support the new working modes of the hospital. This is not just a matter of renewing the buildings, it is foremost about developing and changing the operational modes of the hospital. The new premises must enable this”, says architect Raija-Liisa Miesmaa from UKI Arkkitehdit. She is the architect in charge of the modifiable part of the project as well as substitute for the chief designer.
Making the new hospital starts with the children’s and women’s hospital, which comes under construction in early 2018. The construction of the first phase of the so-called core hospital will start at the same time. They should be completed by the end of 2021.
UKI Arkkitehdit is part of an extensive alliance responsible for the design and construction of the hospital. At first, the firm was involved in the KAS alliance in the development phase, now it is part of the TAS alliance in the implementation phase.
Raija-Liisa Miesmaa points out that, apart from the completed premises, also their design and construction are modifiable. In practice, this means that some of the design is still taking place during the construction.
”The fixed parts of the buildings, such as the supporting structures, outer surface and stairwells have now been settled, but designing the modifiable parts can be continued much longer. The purpose is to reserve as much time as possible for the design to ensure that the premises will match also the wishes and requirements emerging at the last moment”, she explains.
The children’s and women’s hospital and the first phase of the core hospital consist of a total of ca. 46,000 square metres. UKI Arkkitehdit together with its partner firms is also involved in the design of the second phase of the core hospital, which is currently starting. The second phase is a project almost twice that size – its gross area is over 85,000 square metres. After that, there are still further construction phases until the renewed Oys is complete in 2030.
