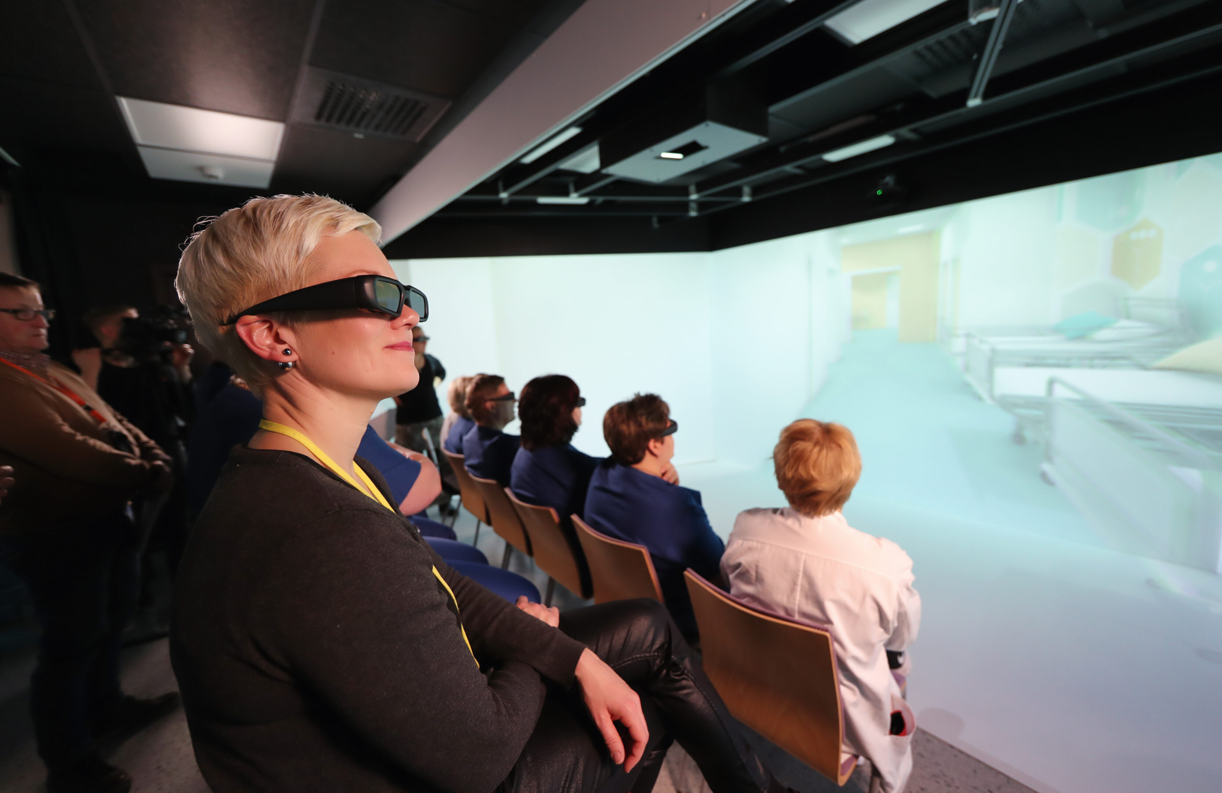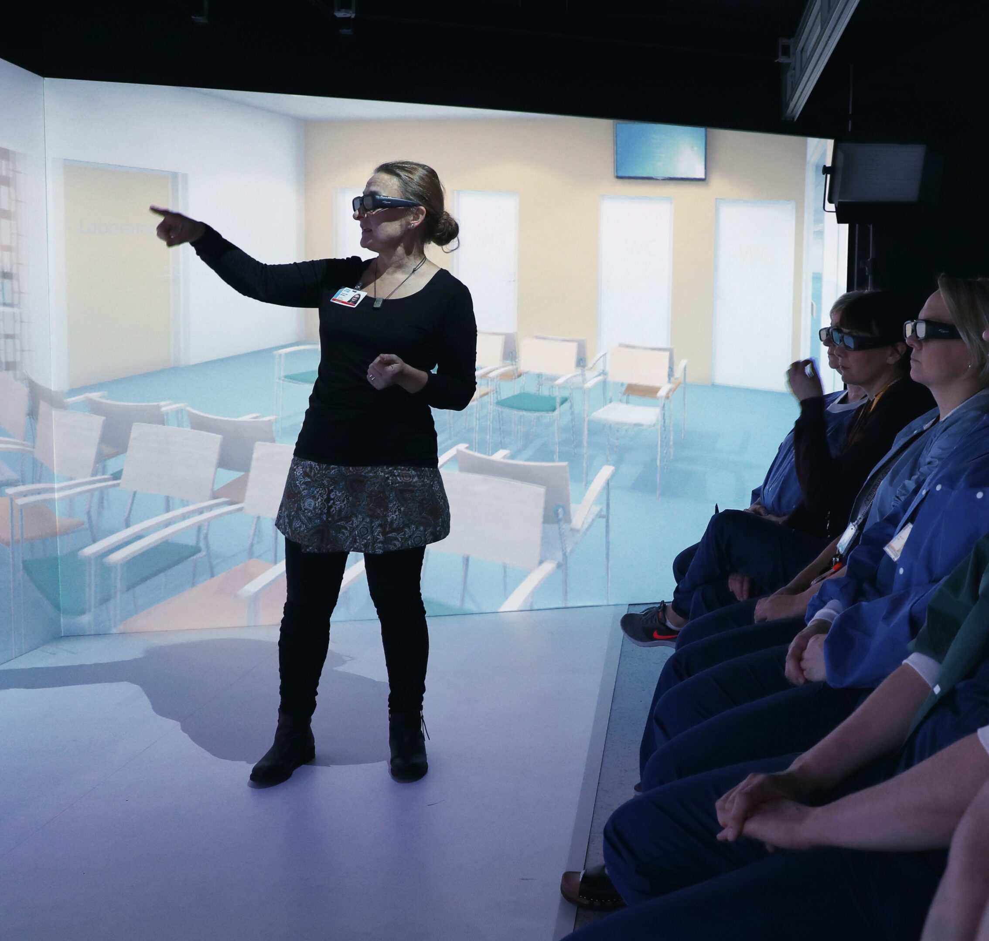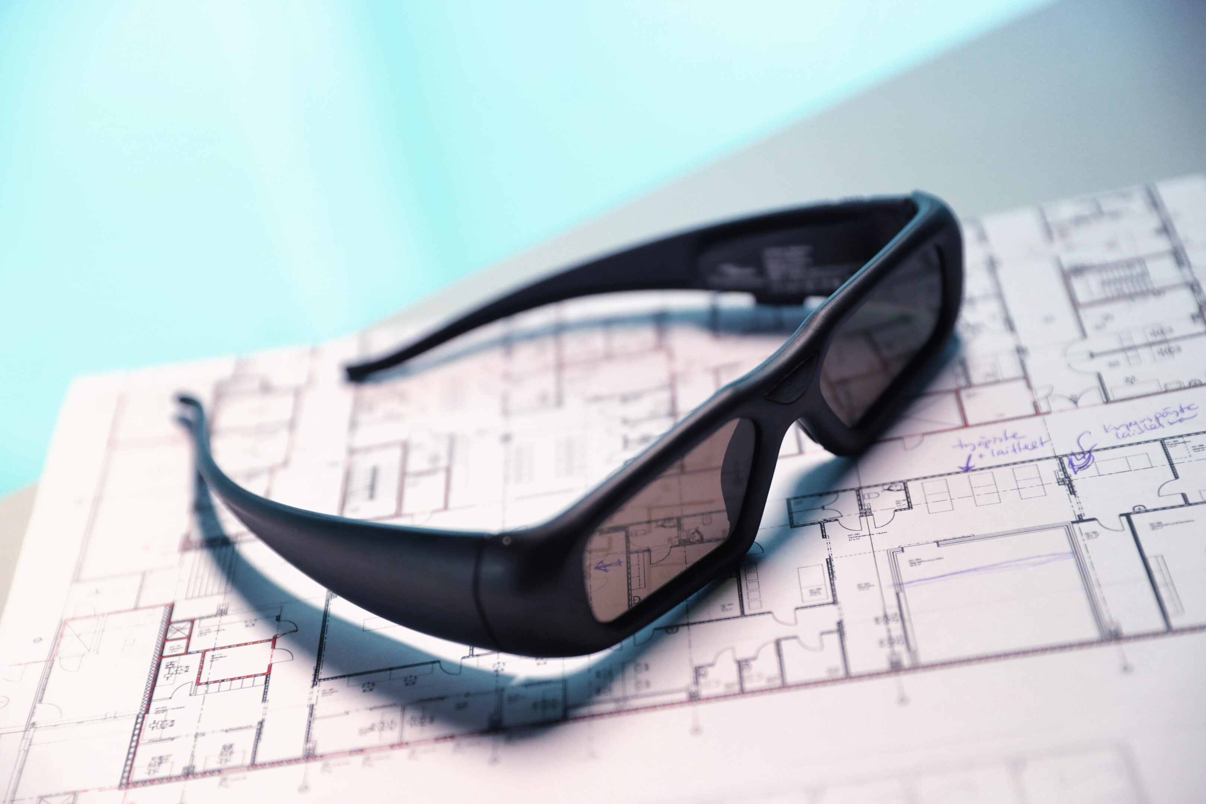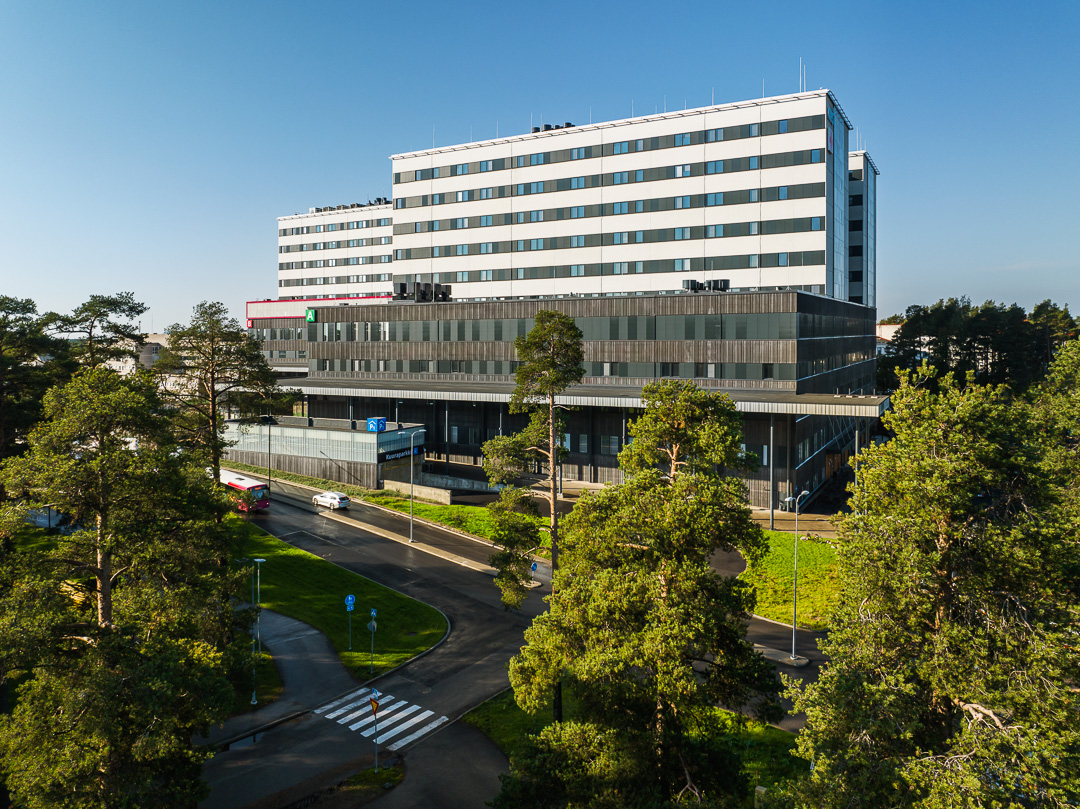VALO®
a user-oriented design method

VALO (Light in Finnish) is a participative design method that aims to find the best design solutions together with the customer, using modern presentation technology.
Suitability
Projects where you want to involve user groups in the design process and collect essential information from users as well as from different groups experts.
Benefits
The method enables to achieve more functional plans, spaces and cost savings when looking at the entire project’s life cycle.
Using the method
Brings together different users and project stakeholders to achieve a common goal under the guidance of the architect.

The most important part of the method is the usability surveys carried out with representatives of the customer and the end user, in which the future building and its facilities are explored in the virtual world. Technologies that best suit the purpose are chosen as the presentation method.
Ways of presentation
Multi-wall stereoscopic virtual space, the so-called CAVE
The model is presented in a 1:1 scale, which archieves a realistic sense of space and distances. Virtual spaces can be used in our offices in Helsinki and Oulu.
Movable singe-wall stereoscopic virtual space
Can be brought to the customer.
Virtual Glasses (Head-Mounted Display)
Standard screens and terminals
Remote connection, e.g. using the Microsoft Teams application
At the same time, the model can be presented to both remote participants and those physically present in the virtual space.

In the usability walks, opinions and detailed information are collected from the participants about the space and design solutions selected in advance and most relevant to them. The feedback is collected in a coordinated manner, also in writing, after which it is analyzed and plans are developed based on the analysis. Walks are organized together with the customer in the number deemed suitable, as the accuracy and realism of the model increases as the design goes further.
With the help of VALO, the customer can ensure the suitability of the premises for their own needs before construction and thereby obtain significant cost savings during the life cycle of the building.
Project example: VALO® process in the design of OYS future hospital
The first VALO sessions were held in 2015 in connection with the study of massing and investment options. Several dozen sessions were held after that. In them, the examination focused on the wholes of the different units (outline of the overall scale. placement of facilities and distances to each other) to the plans of individual facilities. The accuracy/focus of the presentation and the content of the survey were made for each session according to the planned situation. Most of the sessions were videotaped, which facilitated their analysis afterwards.
The sessions were usually scheduled in connection with the TILA (Space) workshops, when the space planning had been done far enough so that the layout could be used for working on the VALO model. The content of the sessions and surveys was thought out together between user representatives, hospital designers and architectural designers. The participants were on average 10–15 people from user groups, hospital planners, representatives of the client, other planners, patient councils, etc. In accordance with the VALO process, feedback on the plans was given during the session itself, afterwards both from their own computer and in groups.
The attention of the participants was focused on the placement of functions and spaces in the plans; to the size, functionality, comfort, safety and clarity of the premises; access routes, accessibility of facilities and distances between them; for placing furniture and equipment in the space, etc.
The received feedback was analyzed and compiled into one document. The feedback was reviewed together with representatives of user groups, hospital designers and representatives of the customer. After this, the plans could be moved forward in a mutually agreed upon manner.
