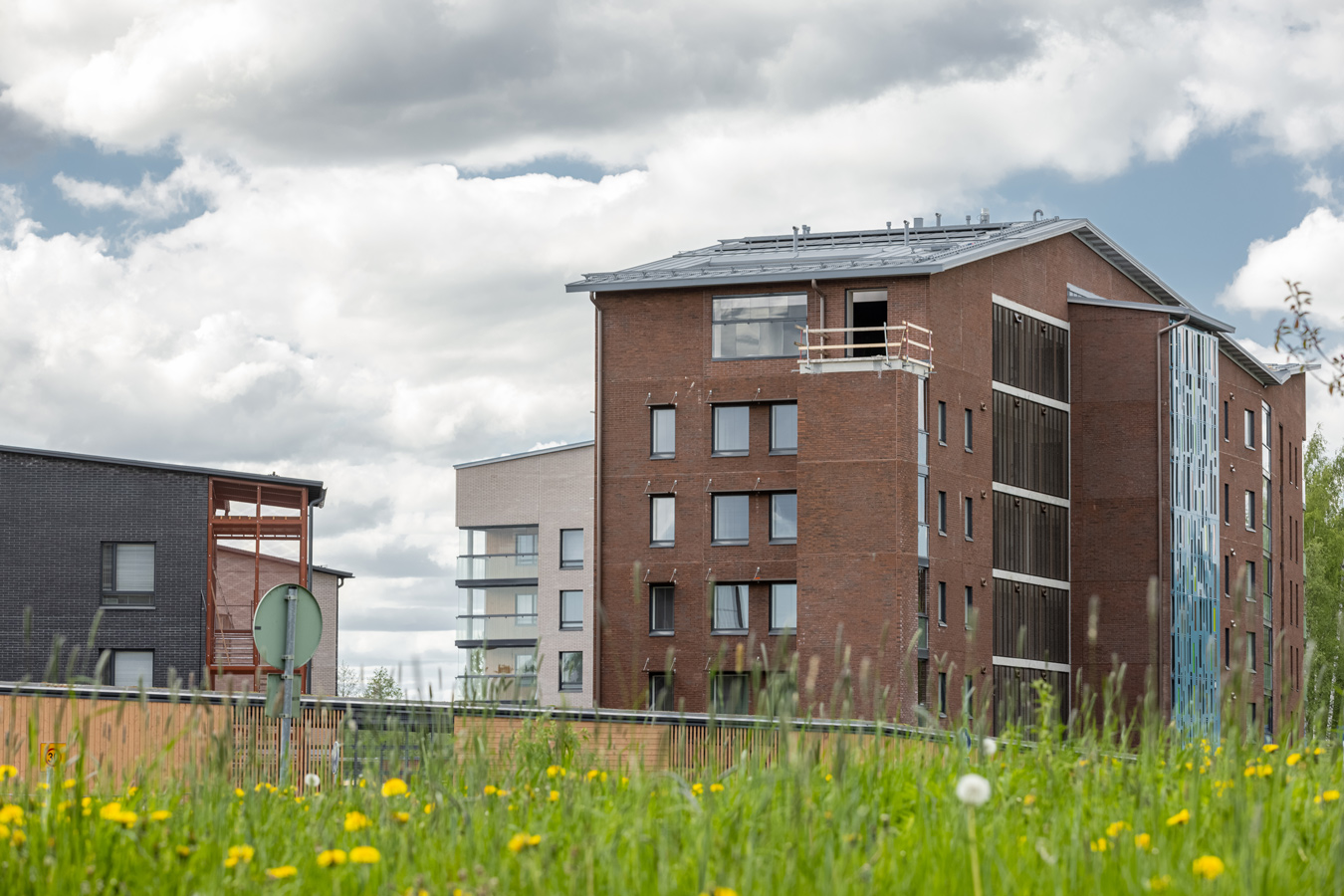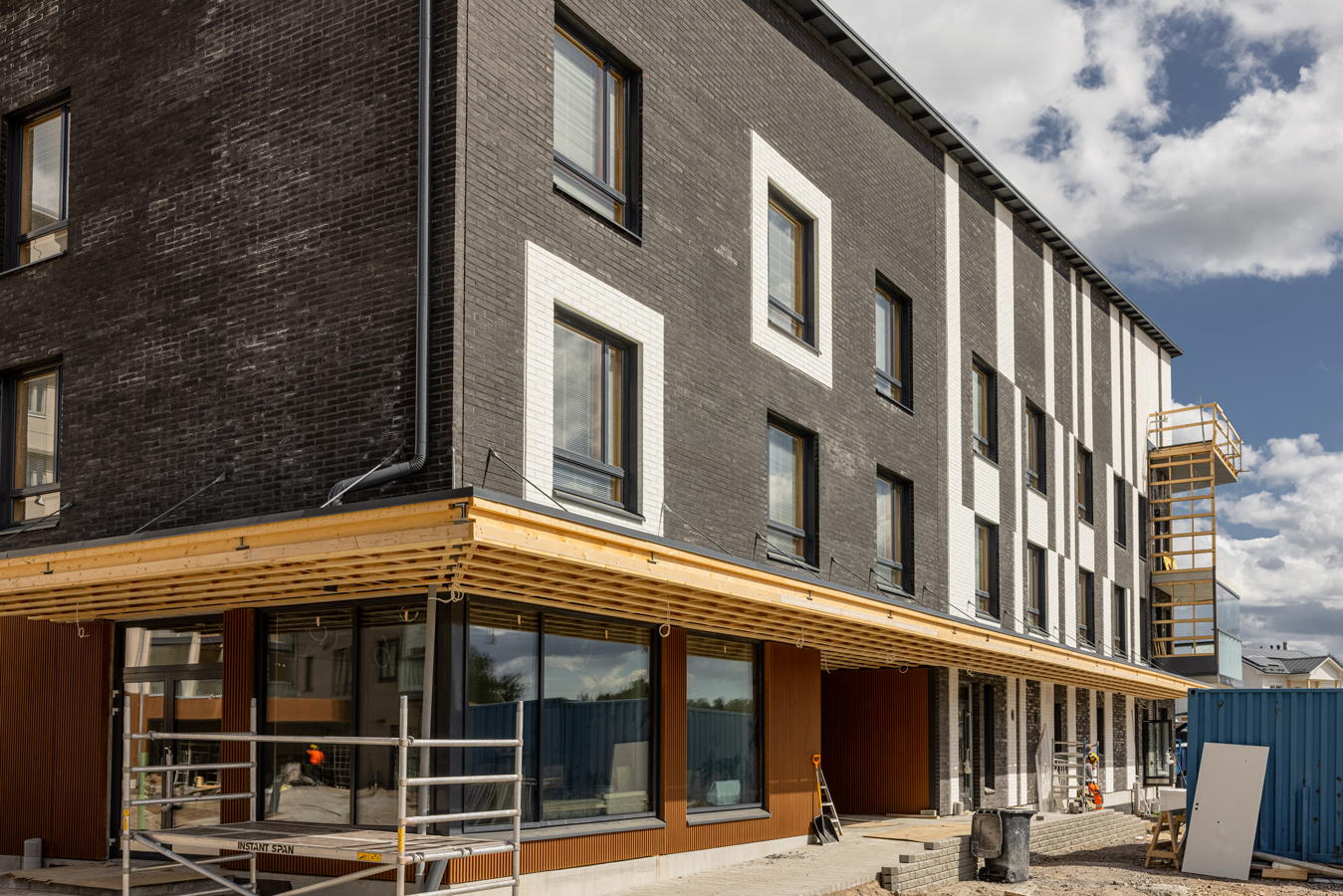Community block apartments designed by UKI sold like hot cakes at the housing fair
The general public knows housing fairs especially for detached houses, but fair project manager Mirka Härkönen sees that the community block, designed by UKI Arkkitehdit, has truly great potential to be an extremely attractive part of the entire fair.
”The community block offers a profound and interesting sight. I believe it’s a considerably more interesting item to fair visitors than you would guess”, she says.
”Rooftop terraces with their wonderful lake views and common spaces on the top floors. The common yard is exquisitely implemented, and there’s a work of art in each house. Climate-friendliness has also been considered: the buildings have green roofs and there are secure storage spaces for bikes, for example”, she lists some details that have attracted interest in advance.
-
Photo: Tommi Levy -
Photo: Tommi Levy
The community block is a unit of three apartment buildings constructed at a central location in the Lohja housing fair area. Hoivatilat implemented the premises for the day-care centre and senior housing. The six-storey building of TA-Asumisoikeus Oy contains 34 modern and energy-efficient housing association apartments. Lohjan Vuokra-asunnot offers 36 new rental homes.
Housing association apartments reserved in record time
When TA seized the opportunity offered by Lohja town to join the housing fair, the demand for apartments seemed problematic, but the convenient location of the site near the centre encouraged TA to join the project.
”In the end, the apartments found residents in record time and there were interested people even in queue”, says Anu Vähäkallio, marketing specialist at TA-Asumisoikeus Oy.
Architects Sasu Alasentie and Roni Koski-Tuuri receive hearty thanks from Vähäkallio for their excellent cooperation. The beautiful brick surface of the building together with wood panelling on balcony walls and entrances make up an exquisite composition, she commends.
The constraints for the budget of the ARA project were tight, but the budget was kept, and the outcome is that new residents can expect highly functional apartments and the everyday luxury of roof terraces and plant growing boxes.
”When we suggested something, Sasu and Roni either approved it or gave professional reasoning why it shouldn’t be done and offered a new suggestion. One good solution in the design was investing in a common sauna instead of dedicated apartment saunas. This brought cost savings as well as environmental benefits and comfortable sense of community”, Vähäkallio praises.
It was important to TA to be involved in the design already in the town planning phase. This way, they could influence the apartment sizes based on what they believed and knew about the demand.
”A big target group for us was people over 55, who had perhaps sold their detached house. They don’t want a one-room apartment, and so the smallest apartments were planned in the size of 41 m2, and even they could be built to feel spacious. The largest three-room apartments have 75 m2, so the residents get a lot of room for a reasonable price. The building has also larger 85 m2 family apartments”, Vähäkallio says.
Moderate price but high quality
Lohjan Vuokra-asunnot started with the fundamental goal to provide moderately priced apartments to municipal citizens, says managing director Veli Haukka.
”The equation was not an easy one, because the theme of the housing fair was high quality. The architects pulled it off, however, and the result is good”, he says.
If the success of the building and design is measured by the interest of the residents, the result is beyond reproach. All apartments except a few have been rented, although residents cannot move in some of them before the fair ends in mid-August.
Haukka says that also the goals for the visuality of the building were fulfilled.
”The building has been constructed with element technology, which is sometimes disturbingly visible, but not in this case. The designers were highly successful in this sense, too. I’m very satisfied with the common courtyard of the three houses and the lake views. The icing on the cake is that it seems the planned grocery store is coming to the area right after the fair.”

UKI Arkkitehdit gave Lohjan Vuokra-asunnot an impressive building with a good lifecycle, not forgetting environmental factors and energy efficiency, Haukka summarises.
”Gratings on the long side and windows on the south side let spring sunshine in, so that the heat can be utilised. In summer, they block the sunshine coming at a steep angle and prevent overheating in the apartments.”
Continuation to winning cooperation in Tuusula
Hoivatilat together with UKI Arkkitehdit produced a winning competition entry to the Tuusula housing fair in 2020. When Lohja asked Hoivatilat for their vision of a solution for a whole block of apartment buildings, continuing cooperation with UKI was easy. The result was concept description ”Encounters”, and the fair visitors in Lohja loved it.
”UKI became planning architect to support Lohja town, and we acted as project developer. When the draft plan was complete, TA-asunnot and Lohjan Vuokra-asunnot came onboard”, explains Hoivatilat project development manager Olli Haapio.
Sasu Alasentie, chief designer Mikko Kaira and project architect Milla Rusanen from the UKI team worked with Hoivatilat in the town planning phase.
”Already at the concepting phase, our goal was that UKI would design all three buildings in the block to keep the big picture and concept clear. And fortunately, this is how it happened. Cooperation has been smooth on the personal level. There have been challenges, of course, but how to solve them indicates the quality of the partnership.”
The communal service premises, which Hoivatilat implemented to the fair, are based on the Toiveiden kortteli concept, combining early childhood education and senior housing as well as care services. A hybrid building, which Haapio prefers to call a service block, however.
”Instead of plot-based thinking, we look at the big picture and discuss with the other real estates in the area to make the whole area consistent and functionally harmonious. A multi-generation and diverse residential area, where people thrive even if their life situation changes”, he describes the result of the design and implementation.

According to Haapio, visuality has received a lot of praise from the outside, which makes it hard to be dissatisfied. The result came from cooperation between UKI Arkkitehdit, Lohja housing fair quality group and Hoivatilat.
”An architect has succeeded when the area acquires its own positively distinctive identity. It requires also good luck at the end of the day; the architects, developer, construction company and users have to succeed. When the residents can move in and we get feedback from them, day-care centre users and restaurant guests, we finally know we have succeeded.”