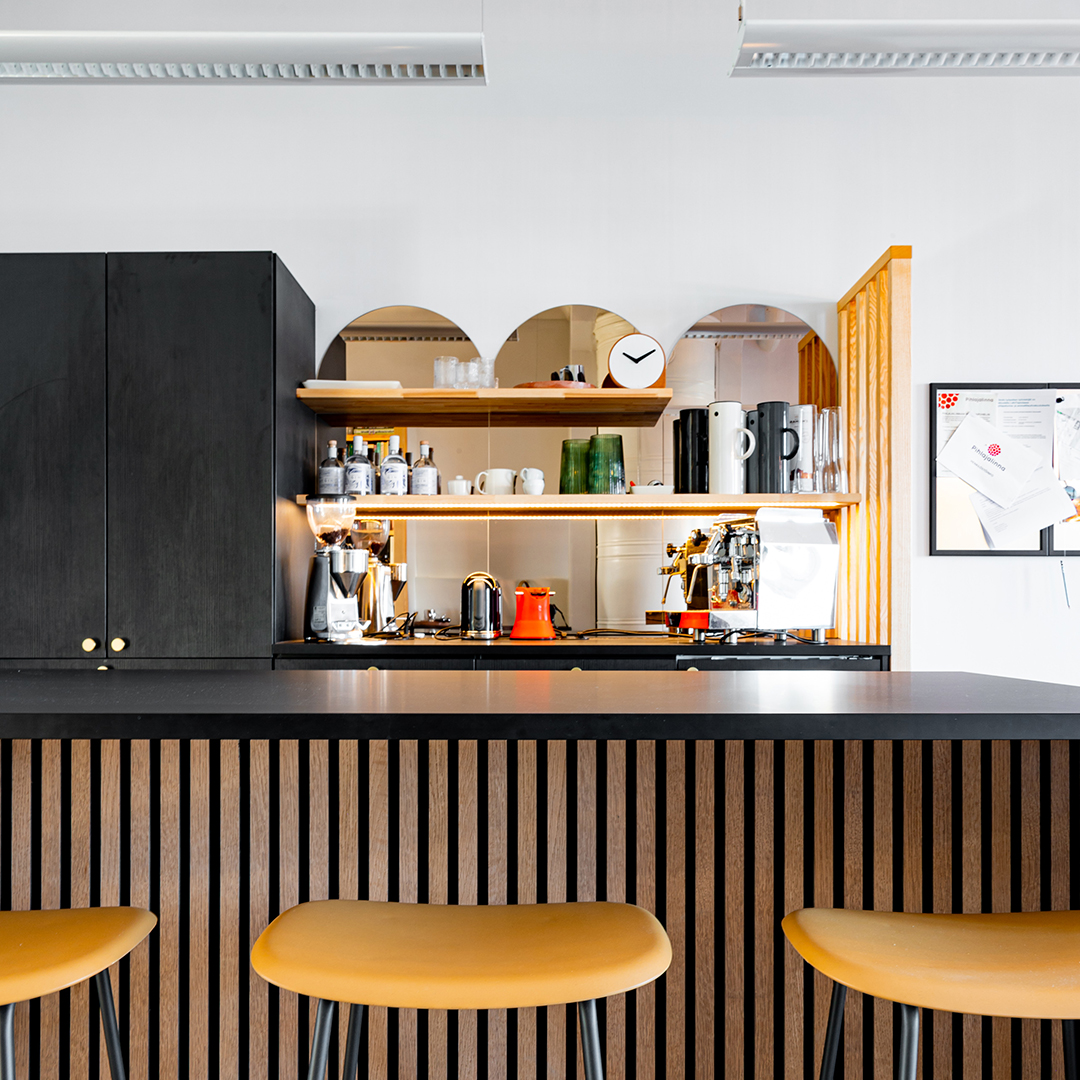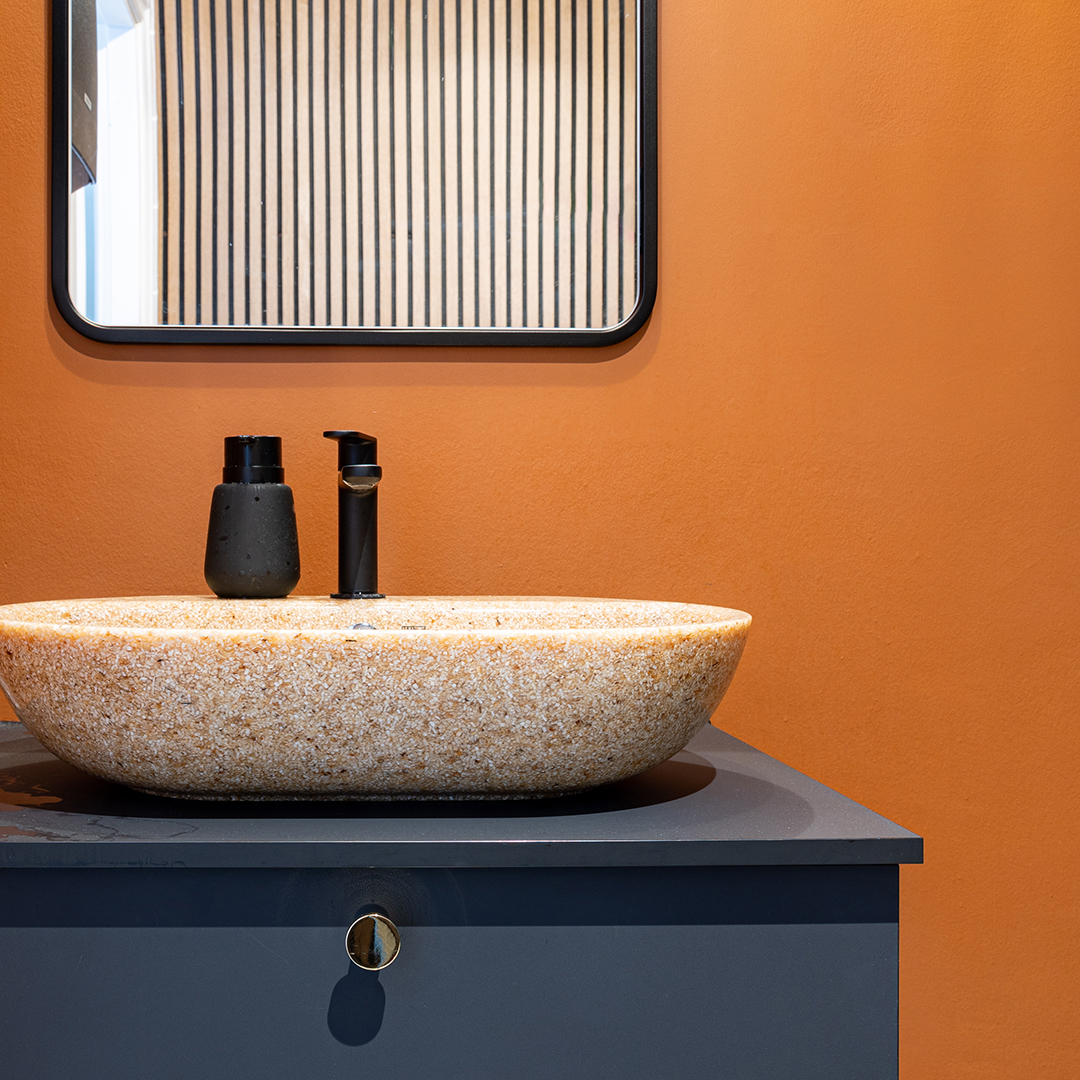New planning service for work environment development addresses changing needs in working life
Workplaces have begun to adjust to employees working remotely, their varying presence and flexible new ways of working. This applies also to marketing agency Luova Työmaa, which moved to Rantakatu in Oulu late in 2021, to premises designed by UKI Arkkitehdit.
”The new premises are considerably smaller than before. When we planned the move, we were convinced that we want to use professional help in space planning”, says Juha Mikkilä, managing director at Luova Työmaa.
Construction architect Heidi Rytkönen and interior architect Heidi Rytkönen at UKI Arkkitehdit got down to work. Developing a work environment and interior design plan started with surveying the premises and meeting the employees who would move there. Työmaa people were included in the project through a questionnaire made by UKI and the results were used in the design.
”For example, the employees wished that the open kitchen in the middle of the premises should be similarly relaxed and cosy as their own homes where they work remotely. We aimed at this feeling in our design”, says Heidi Rytkönen.

The closest associate at Luova Työmaa for UKI designers was Creative Lead Kaija Matikkala, who briefed the designers together with the managing director. At the very beginning, there were two quite different space design alternatives, which also Heidi Rytkönen examined and advised to Työmaa with her intuition.
The design work was initially guided by an extensive specification and questionnaire led by UKI, where the whole office staff could express their views on the necessity of private workstations and storage spaces, desktop sizes, social facilities, meeting rooms and quiet spaces.
”We wanted warmth, home-like feeling and wood to the colour scheme of the old and exquisite premises. We wanted textiles to provide colour, feeling and also better acoustics. Extensive renewal of surfaces was omitted due to budget reasons. We wanted to focus on essential solutions that bring style and home-like feeling to the work environment”, Kaija Matikkala describes the client’s wishes.
”A chain of four rooms terminates in an eye-catching colour wall. An old brick wall, toilet wall, the hues of curtains between the spaces and the colouring of a meeting room blend well together. Photographs by Luova Työmaa designer Pasi Lehtinen bring temporal layering to the premises”, Heidi describes the implementation.
”The desired change can be achieved also with small solutions”, Matikkala points out. The colour scheme of the big meeting room was toned down by painting the floor, and this change alone accomplished the desired result.
”Heidi understood our wishes really well. Old functional details were preserved and the whole concept was complemented with necessary changes to improve usability.”
Kaija Matikkala, Luova Työmaa
New concept for work environment development
Heidi Rytkönen says that the requirements of working life and ways of working have changed and will change more in future in the post-pandemic world. UKI’s response to the change is a design service – concept and process, which meets the customer’s needs in work environment development.
Architect Milla Rusanen, who designed the work environment development service, says that companies have woken up to consider what kind of premises attract skilled professionals.
”Inspiring premises are a competitive factor in recruiting. Now people want premises that support working in the best possible way and are ideal for diverse uses. Adaptability helps adjusting to hybrid work and design creates inspiring and efficient premises that support working together”, says Rusanen.
UKI’s work environment development service can use workshops, questionnaires and interviews to generate a vision and concept for the customer’s new premises. The service combines the various parts of the project together. The work environment development process covers all design and building phases. When necessary, UKI takes care of permit and work drawings as well as material and furniture design to support the customer’s brand.
”We use various tools to visualise the designs. We can evaluate the functionality and appearance of the premises in a virtual space with our VALO2.0 method. The virtual model can also be used in deployment guidance, which is part of the process”, Milla Rusanen says.
Work efficiently in a new way
For Luova Työmaa, Heidi Rytkönen started to create a work environment that supports working in a new way. It was important to enable encounters and interaction in the course of days and weeks.
The premises have zones, and the open kitchen in the middle is a place for comfortable togetherness and moving away from there takes you to peaceful workspaces. When you come in from the small hallway, the first thing you see is a bookshelf filled with professional literature.
”The open kitchen was modified with the idea that a customer coming in does not feel like entering a staff restroom. The arc-shaped mirrors in the kitchen nicely reflect the shape of the windows. The open kitchen was designed with micro spaces where you can work with a laptop or read newspapers. Sitting on the window seats, built by carpenter Janne Karvonen, you can work and watch the bustle in the streets. Or just take a nap”, Heidi says.
Using the existing furniture in a sustainable way was one of the wishes Luova Työmaa had. The vintage furniture designed by Yrjö Kukkapuro also found their natural places in the new premises. The general lighting in the premises was preserved as such, and Työmaa’s existing light fixtures repeat the illumination in other rooms. The big ashen table in the open kitchen was a starting point in the design, giving ideas for materials in trellises and other details. ”A completely new toilet was built for customers, and it turned out truly fine and exquisitely furnished. I believe that together with the meeting room their style will impress visitors”, says Kaija Matikkala.
