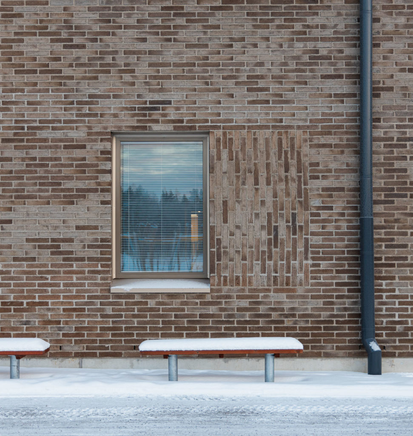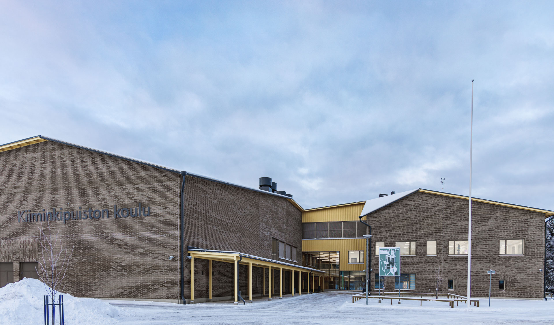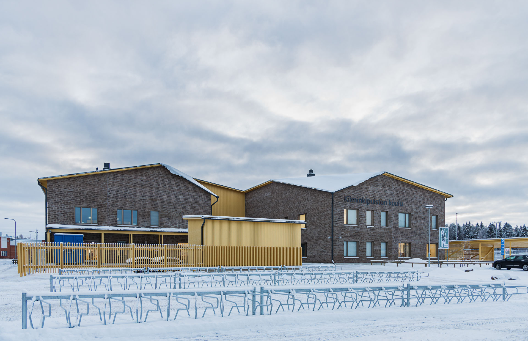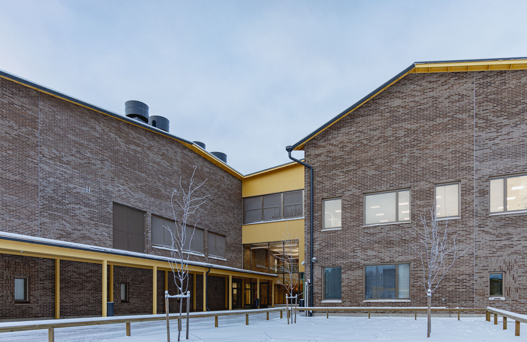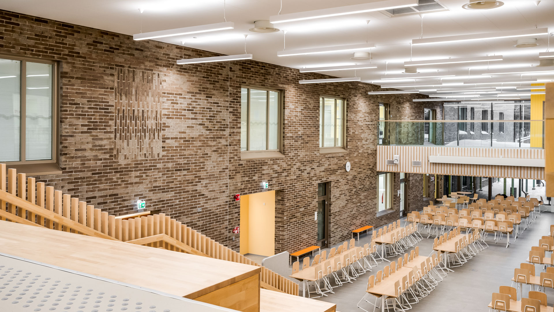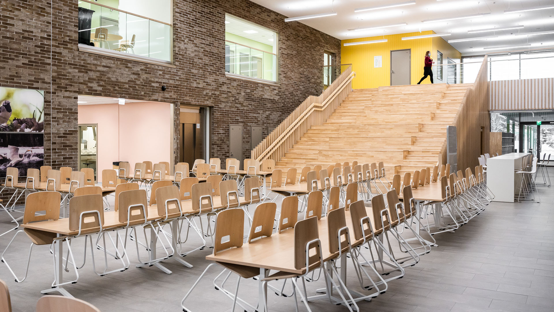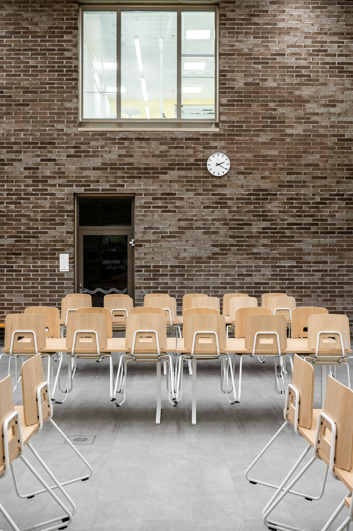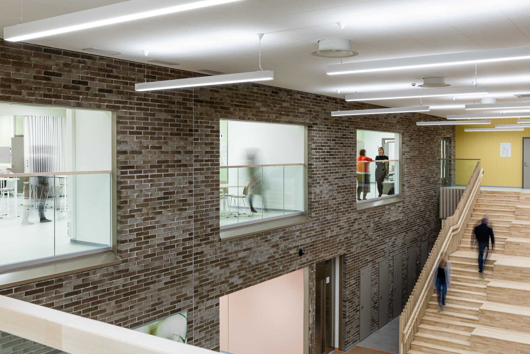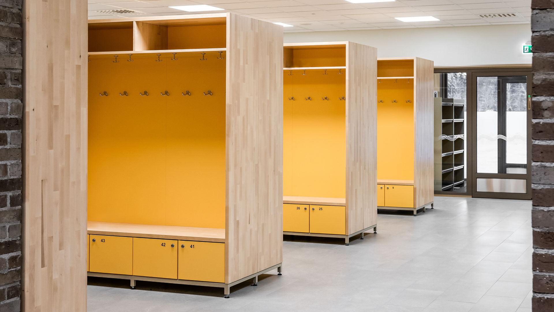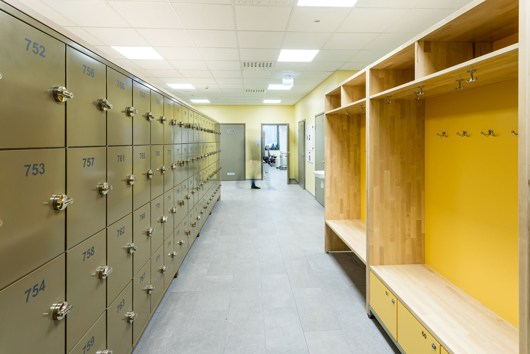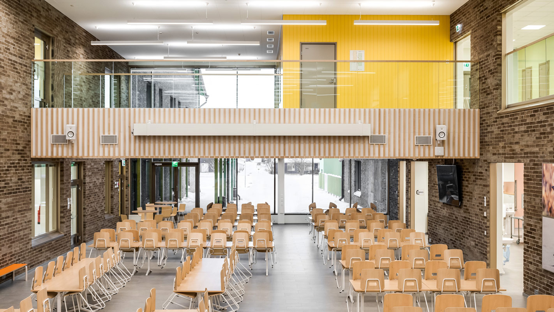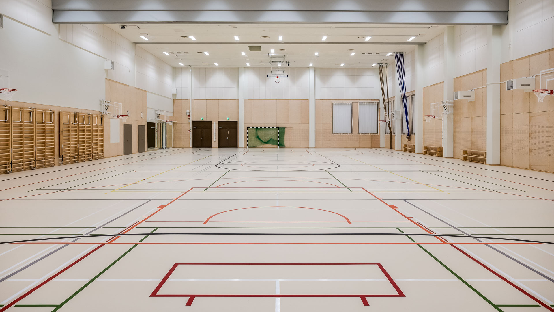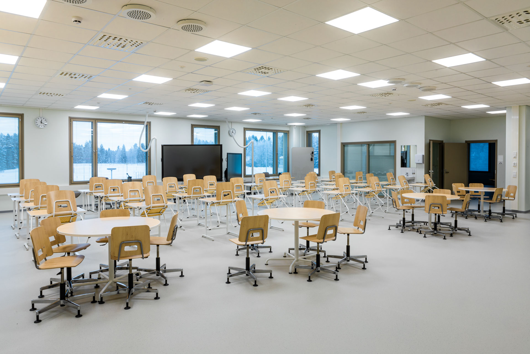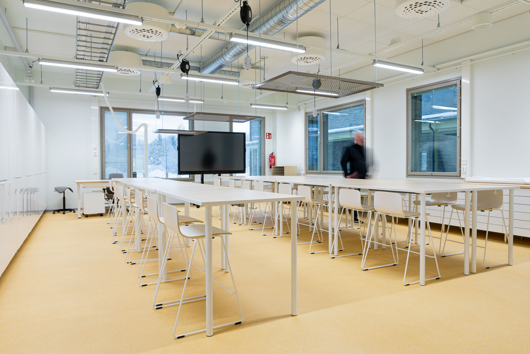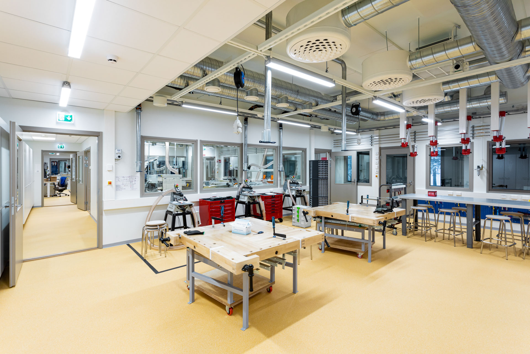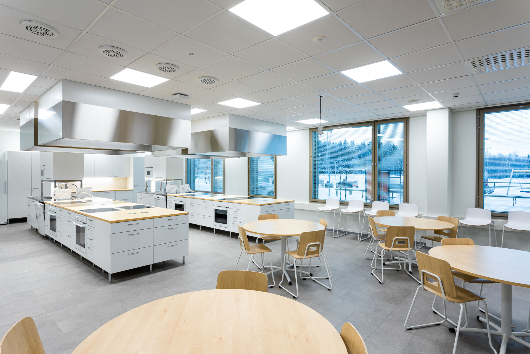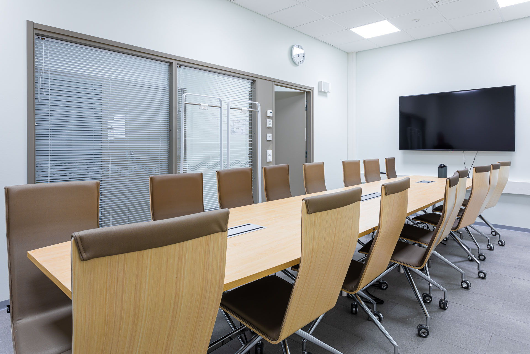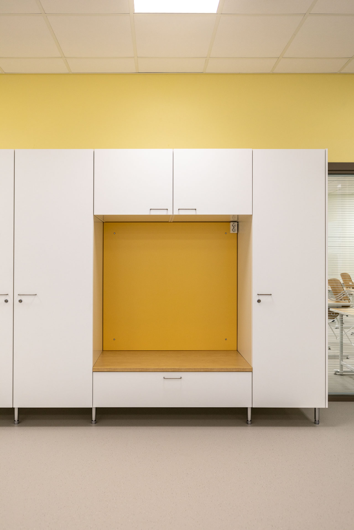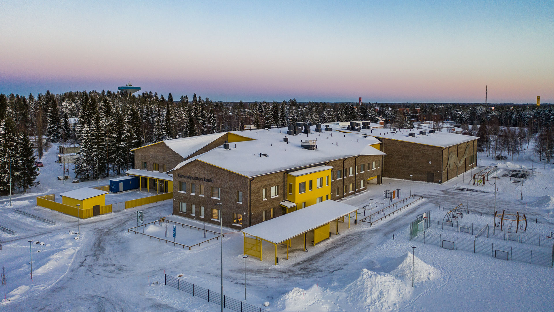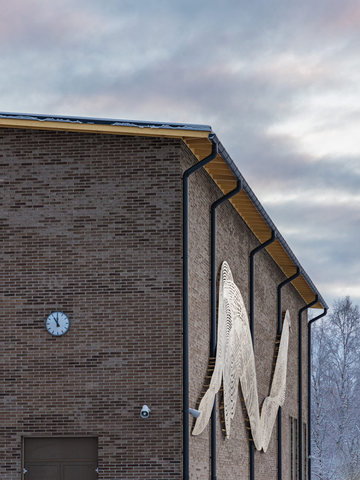Kiiminkipuisto school
Oulu 2020 8 583.00 brm² Oulun Tilapalvelut Tietomallihanke Terve talo Kuivaketju kymppi
The new brick building in Kiiminkipuisto makes up a consistent and communal campus together with the grammar school and library buildings from the 1980s. The basis for the building architecture is the spirit of the location – the building respects the old building stock in the area, but the materials, colours and details represent the durable architecture of today.
The layout of the building also pays special attention to accessibility, safety and courtyard functionality. The sand-coloured two-storey buildings and yellow canopies of the upper comprehensive school for 650 pupils are sympathetic and match the scale of the old buildings. The main facade material of the buildings is brick, which is characteristic to the central area of Kiiminki, applied deliberately using different bricklaying methods. The mottled grey brick has been spiced with yellow wood parts, panelling and lathing.
The facade of the gym is graced by Minna Kangasmaa’s wonderful facade artwork, Tribute to Running Waters, crafted from aluminium-bronze plates. The building is subdivided into three distinct brick-faced wings, joined together by a communal, light-filled, street-like lobby.
The wings can be easily separated for evening use and recreational activities after the school day. The narrow frame of the educational wings allows a lot of natural light to teaching premises and the classes are easy to monitor. The educational wings provide flexible spaces of varying sizes and types for different learning situations. Teaching premises can be combined together into a larger space for project work, for example, and small group spaces supporting the larger teaching premises are located among general teaching premises.
The open and workshop-like character of the handicrafts and arts wing encourages creative work across subject matter boundaries. Activities in the arts workshop are conveyed to the lobby through glass openings. Calm and natural hues embellish the interior spaces. Natural light can be enjoyed throughout the building and outdoor views open towards a beautiful park.
Material choices emphasise long-term durability, acoustic functionality and easy maintenance. Varying floor levels, bridges and cubbyholes bring playfulness to the premises.
