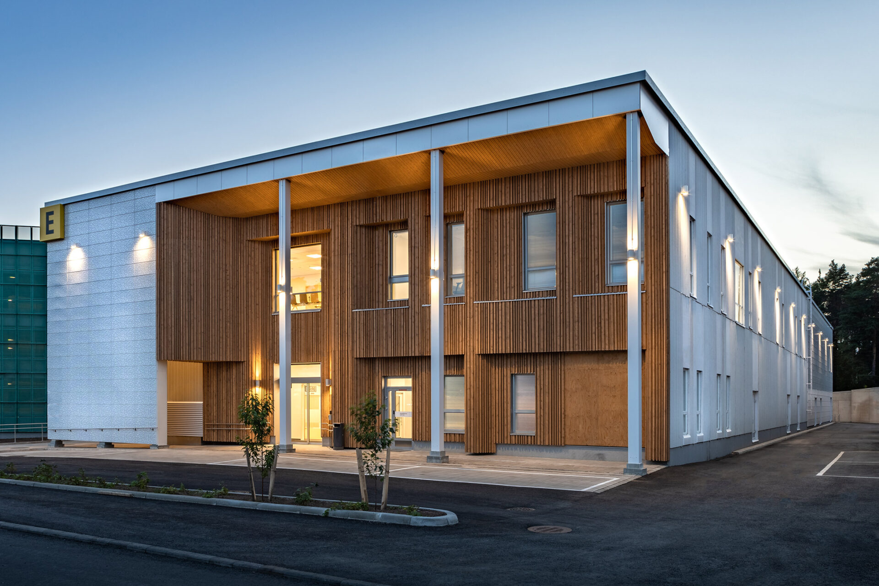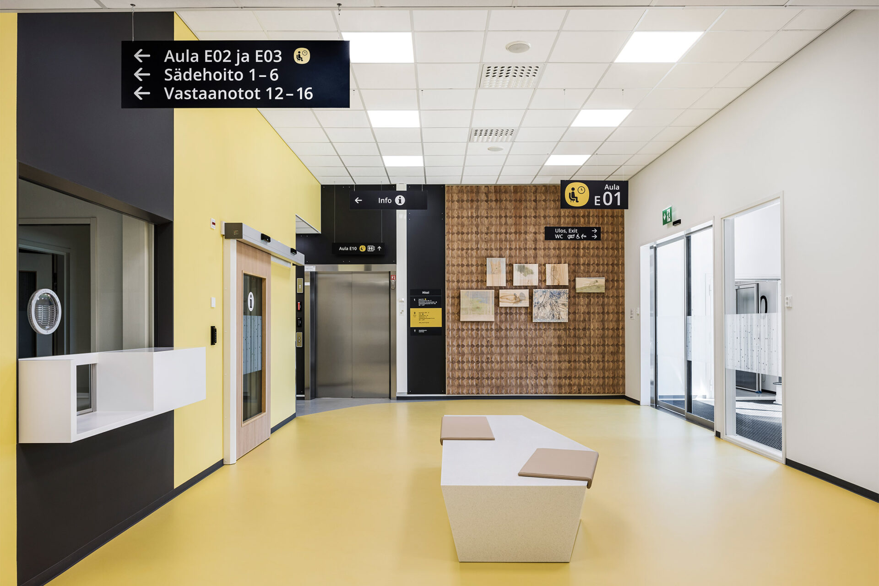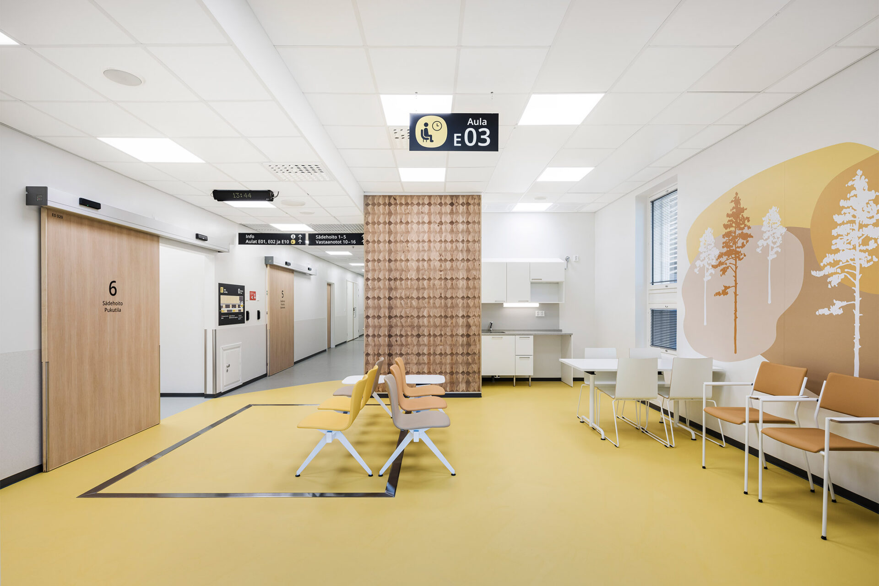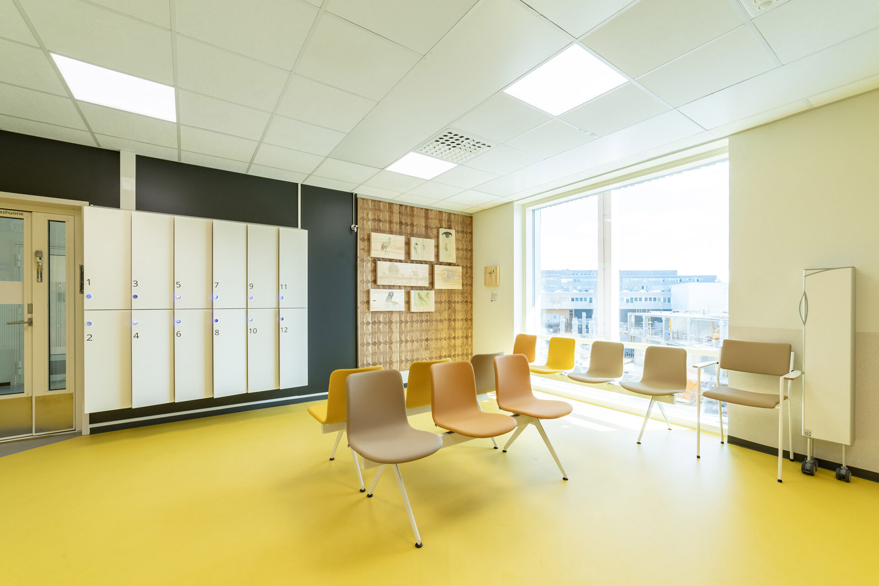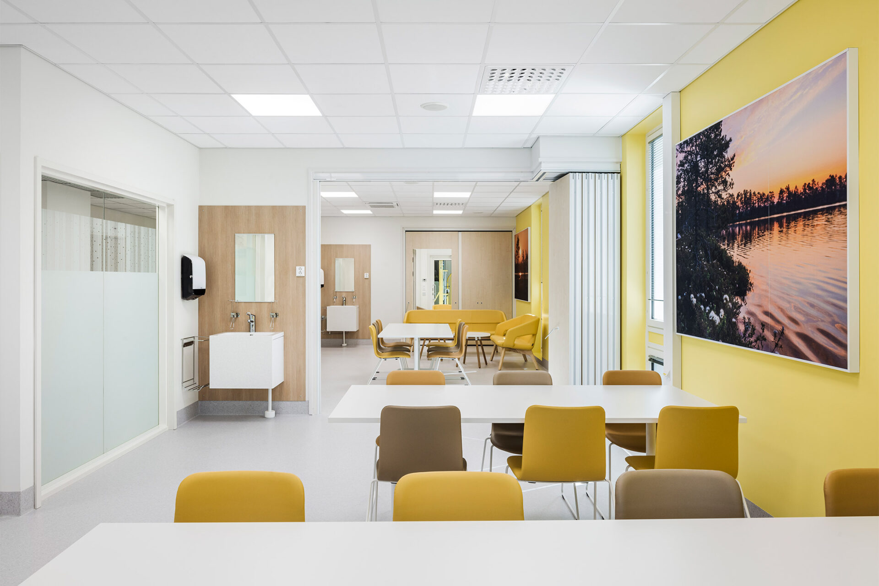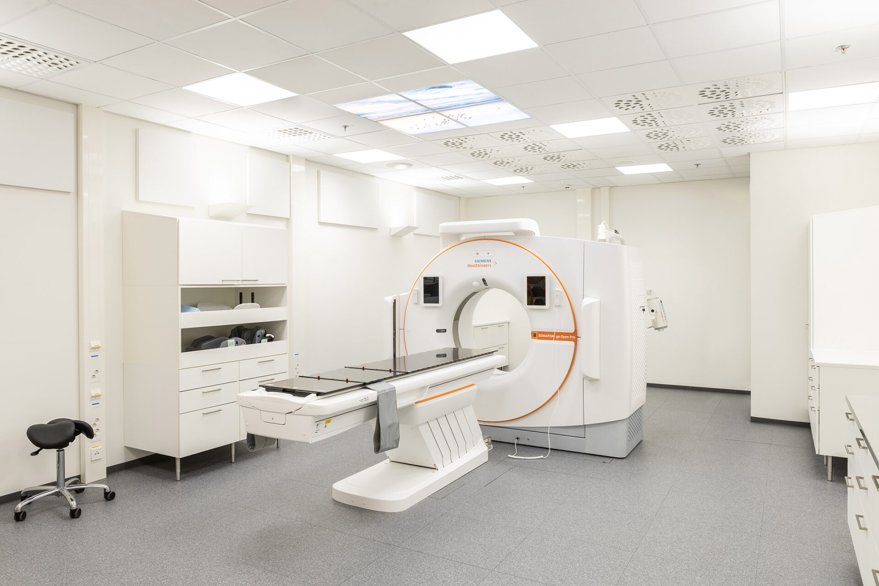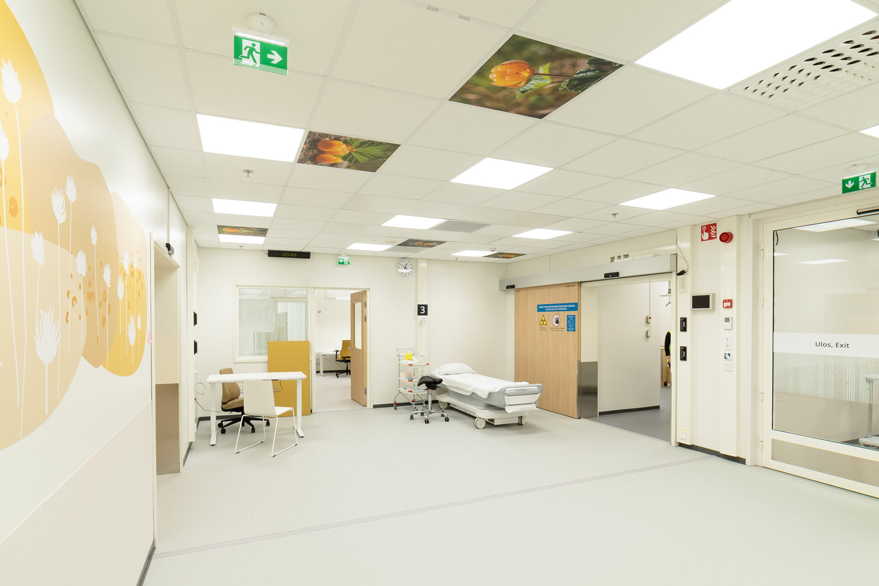OYS Radiation therapy unit
Oulu 2022 4 885.00 brm² PPSHP
The radiotherapy unit of Oulu University Hospital (OYS) has been designed as an alliance project. The TRUL group includes UKI Architects, Tähti-Set Architects, Lukkaroinen Architects, and Ramboll.
The construction site, located between Oulu City Hospital and the parking garage, has influenced the exterior architecture. The building’s ends form the main facades, with the customer entrances highlighted by warm wooden cladding. The light-colored concrete and steel panels of the facade harmonize with the appearance of the adjacent buildings.
The building centralizes imaging facilities related to the entire treatment chain, reducing the need for patient movement within the hospital. Comprehensive support services such as nutrition, physiotherapy, and rehabilitation services are also available under the same roof. Treatment rooms feature nature-themed images, with themes explored through forests, vegetation, and animals. The entrance doors to the radiotherapy bunkers depict power animal figures.
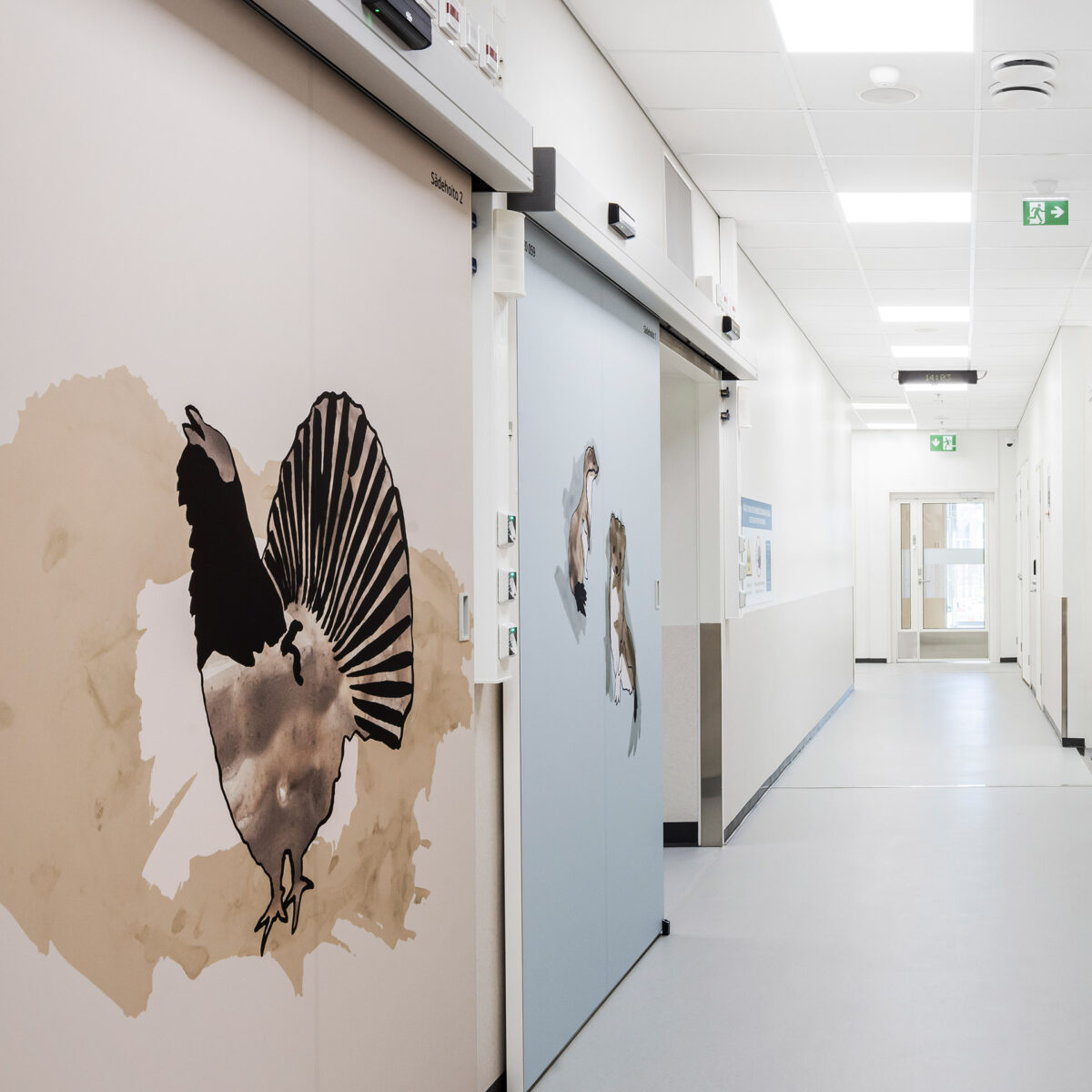
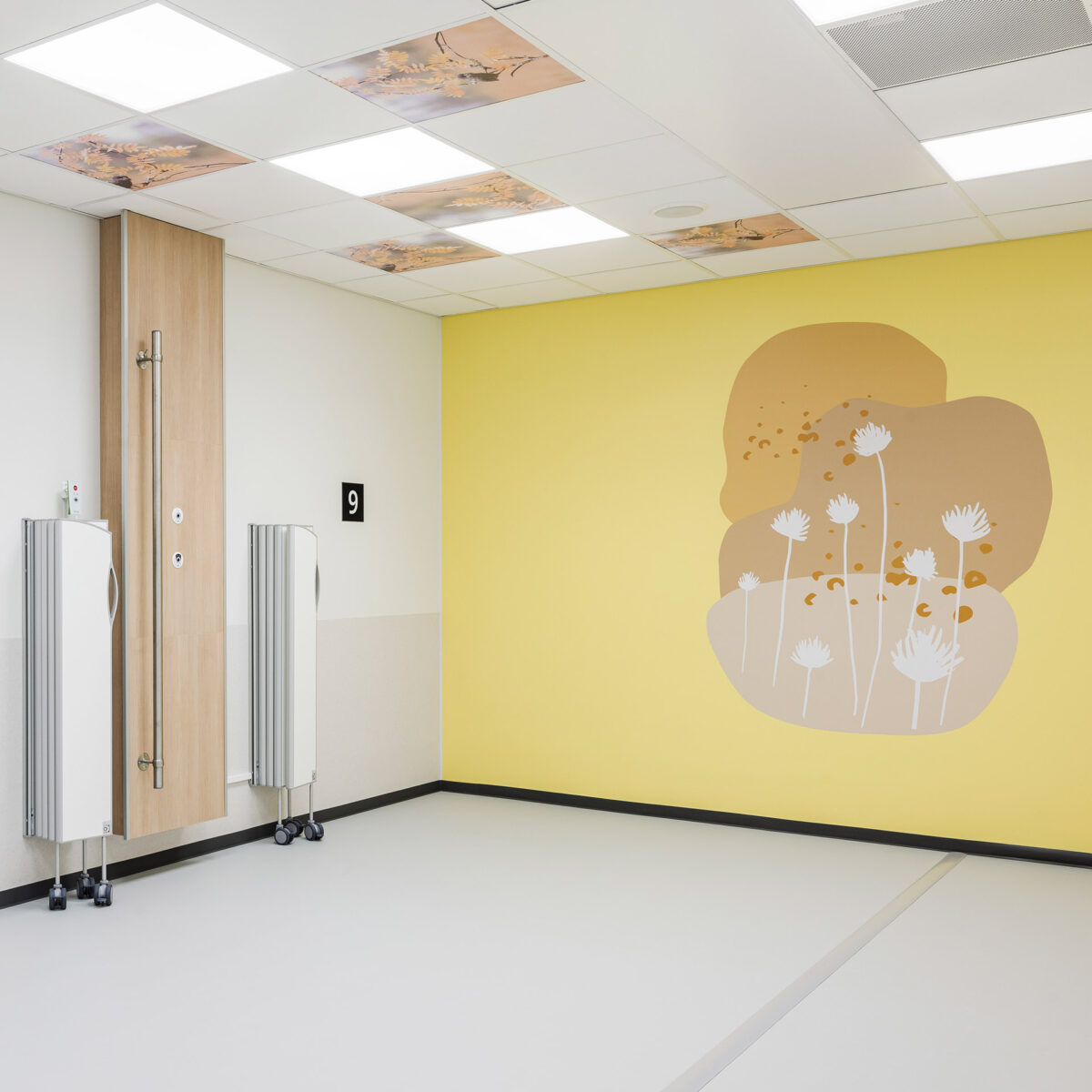
The building houses six new radiotherapy bunkers, with walls cast in heavy concrete up to one meter thick to ensure adequate radiation protection.
