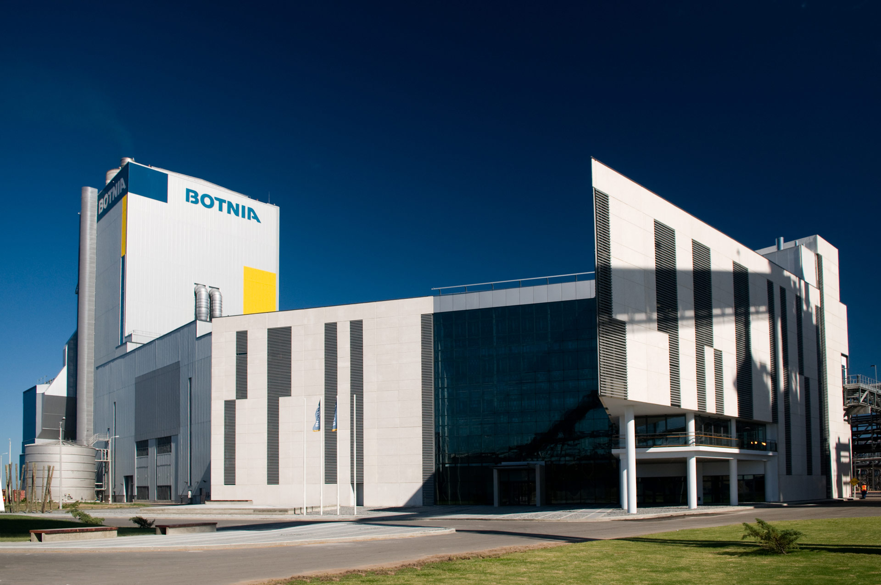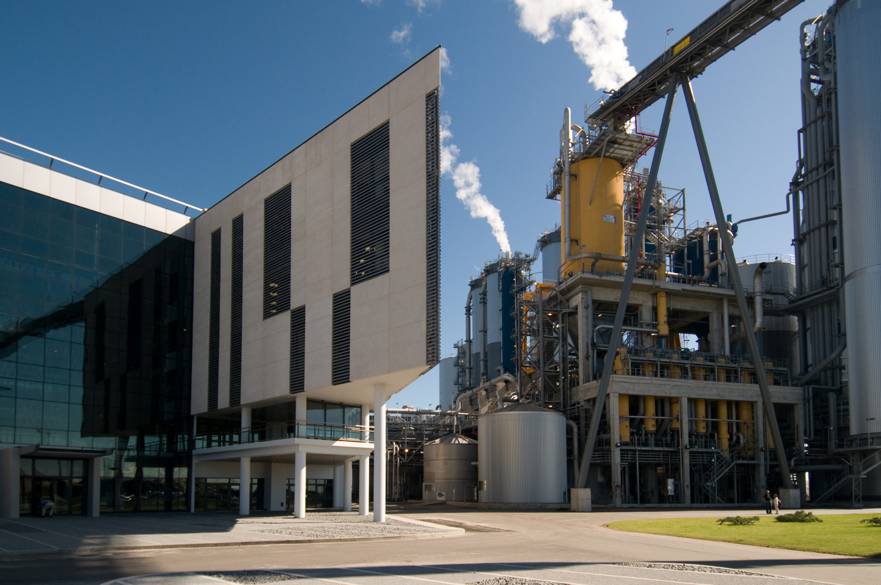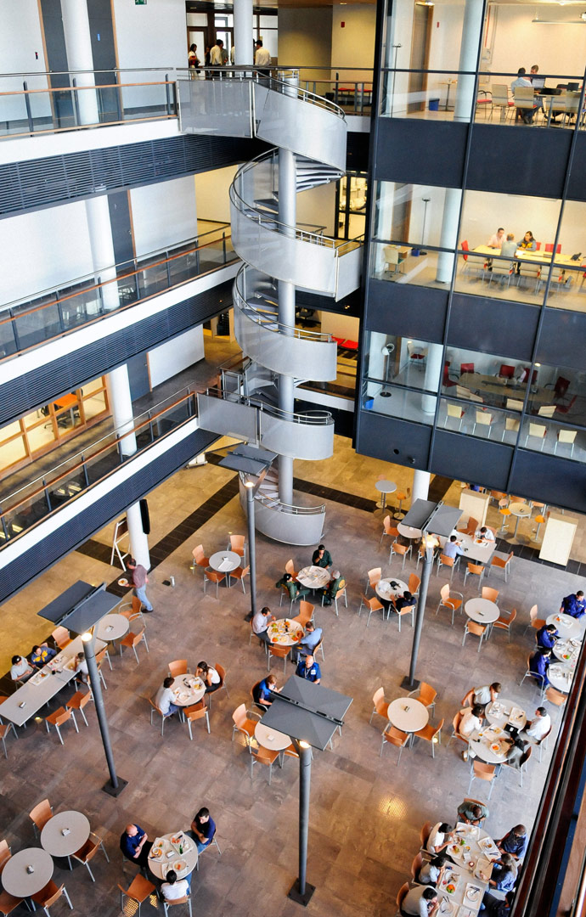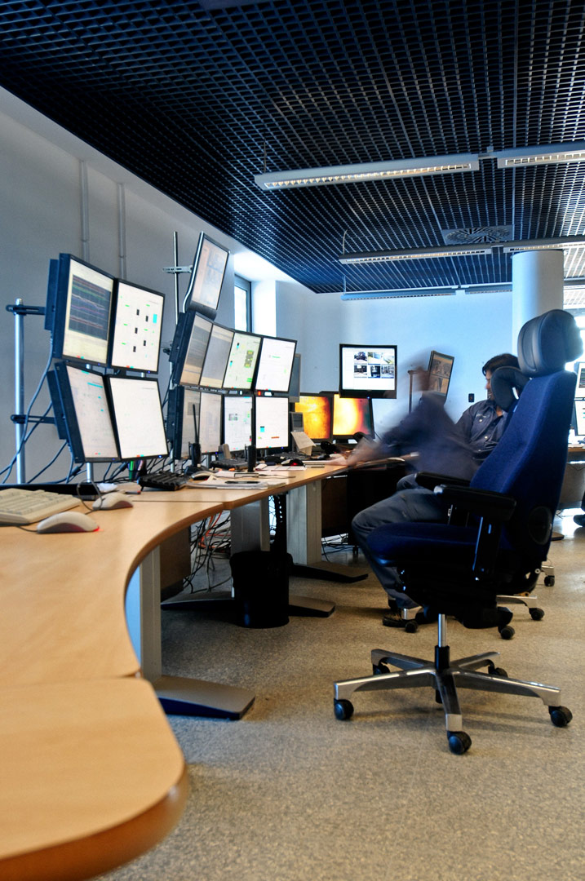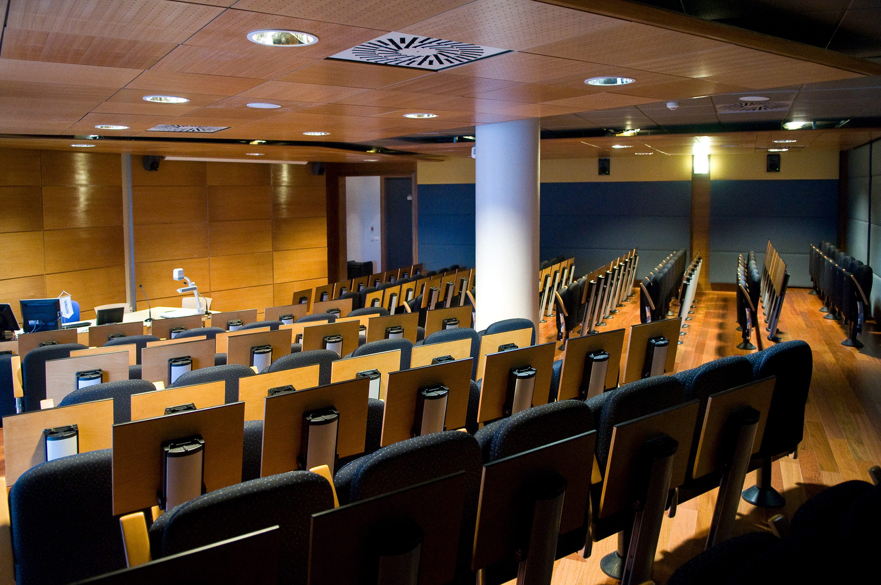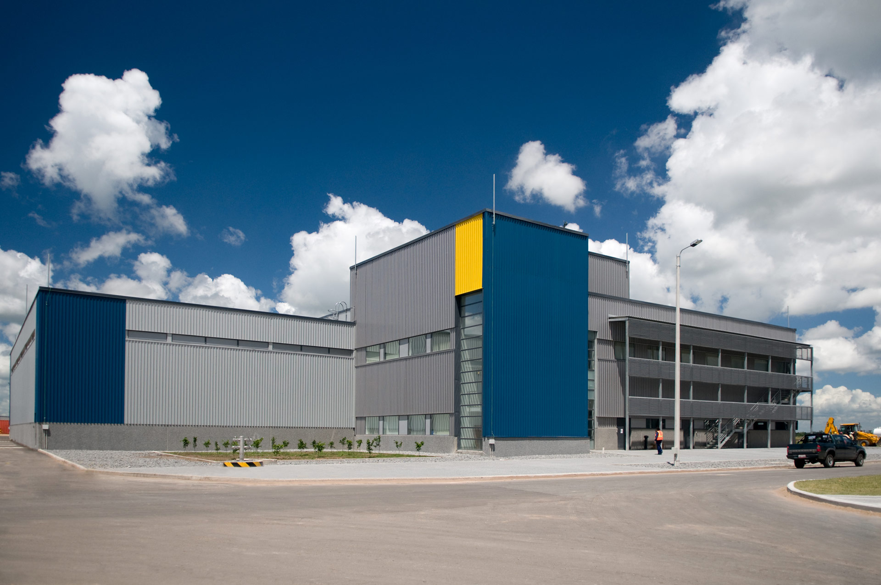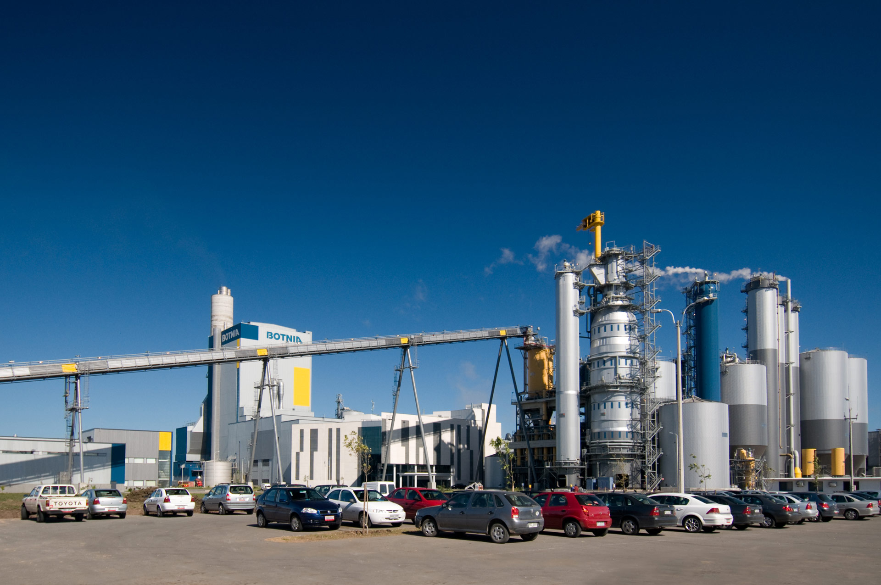The Uruguay Pulp Mill of Metsä-Botnia was completed in 2007 in Fray Bentos. UKI Arkkitehdit Oy produced the master plans for the power plant and office of the mill.
The power plant of the mill is a landmark. It towers above the other mill buildings. The façade colours of the power plant are light and dark silver and small amounts of blue and yellow, also seen in the flag of Uruguay, are used as highlight colours.
The office building of the mill is architecturally interesting. The client boldly ordered the more vivid alternative from the two drafts. Its layout deviates from the traditional rectangular shape: the wedge-shaped office building section for 160 persons is supported by two light-coloured two-storeys high pillars. The glass-walled office premises with balconies are located slightly retracted above the entrance canopy.
The middle of the office building has an open space extending to the top, dominated by a great, darkened glass wall. The space is surrounded by corridors with glass and bridge-like structures. The open restaurant space is elegant with high-quality interior decoration materials and stone floors.
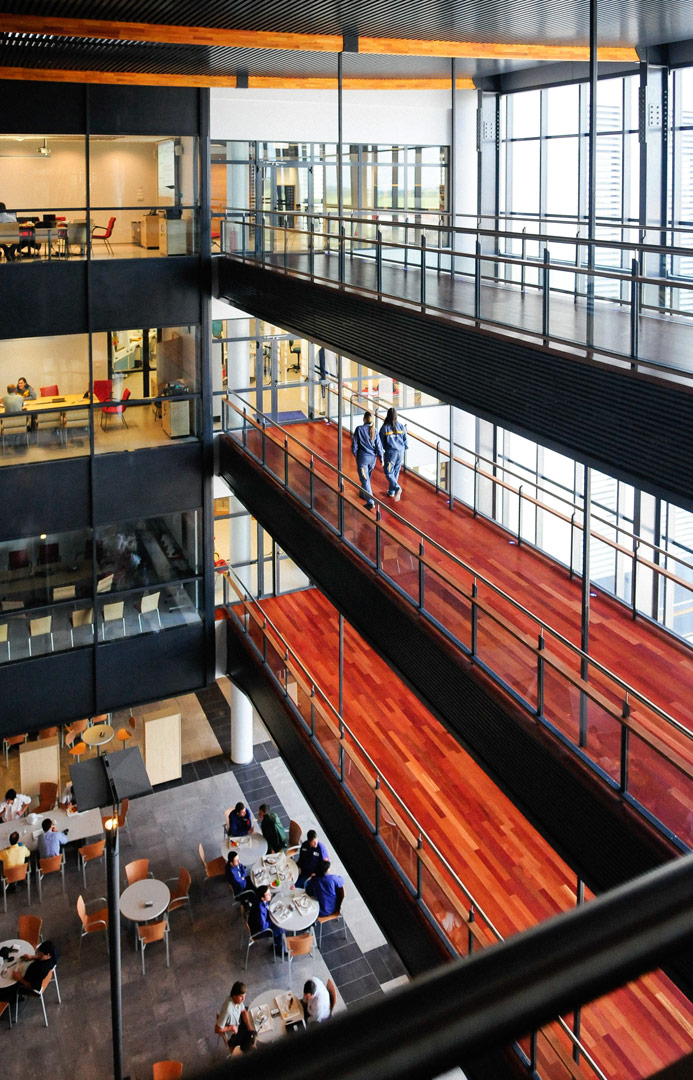
Photos: Carlos Rosasco
