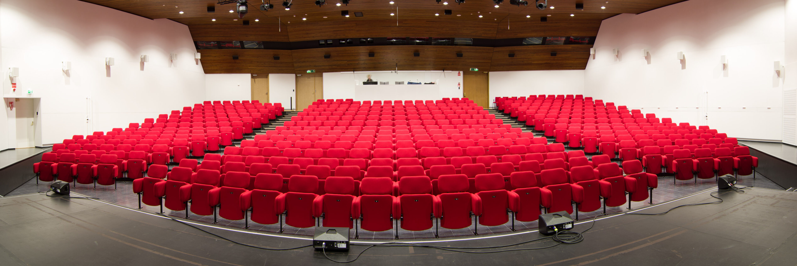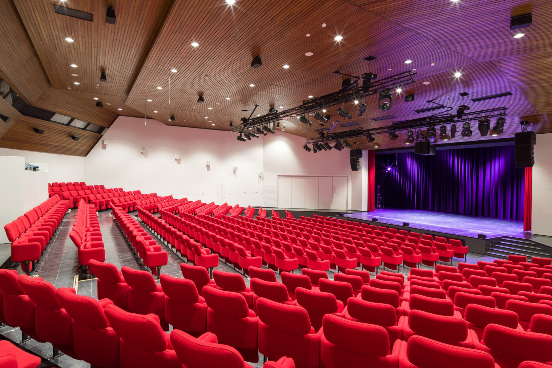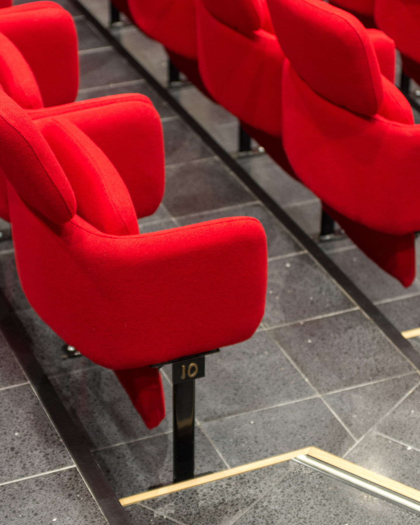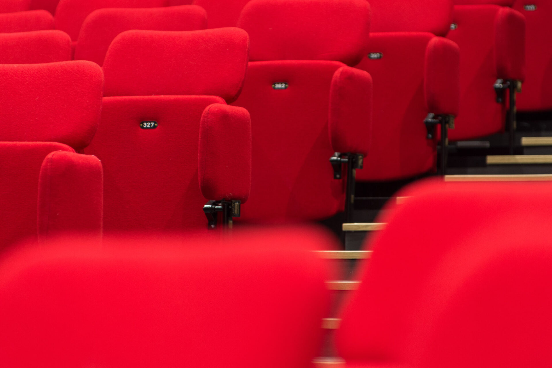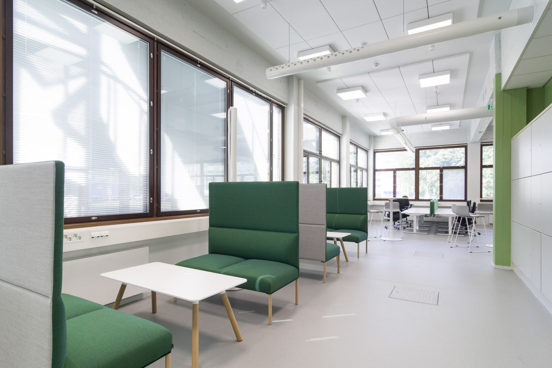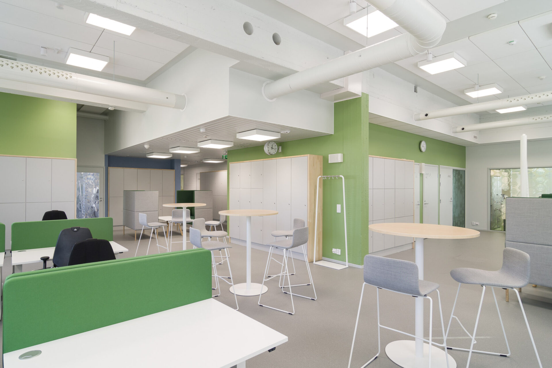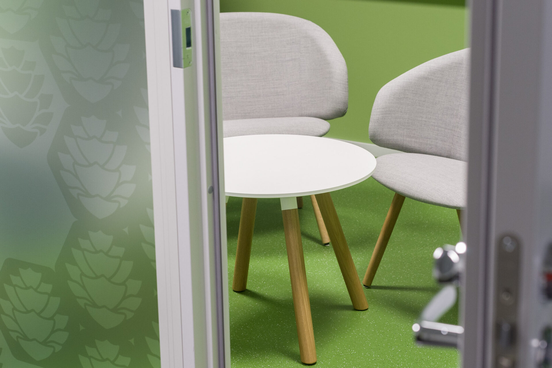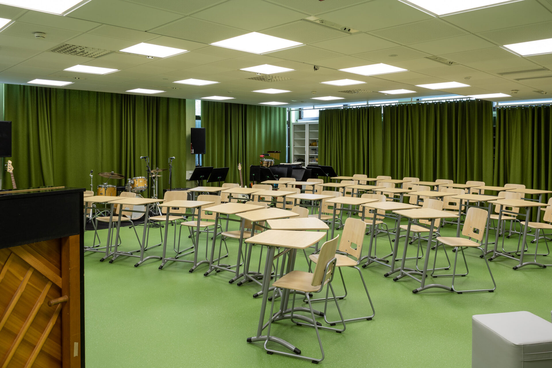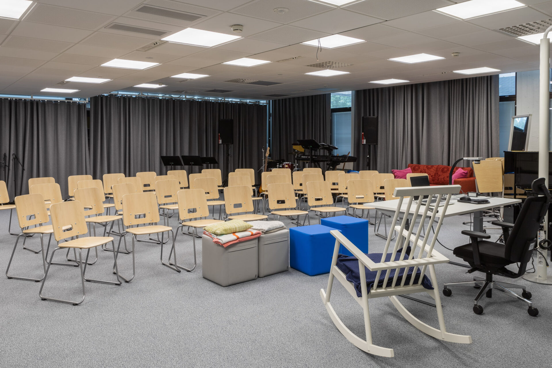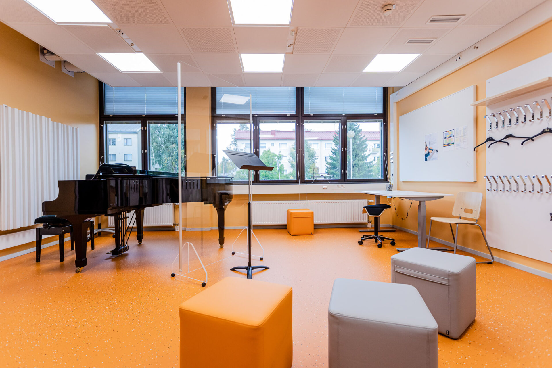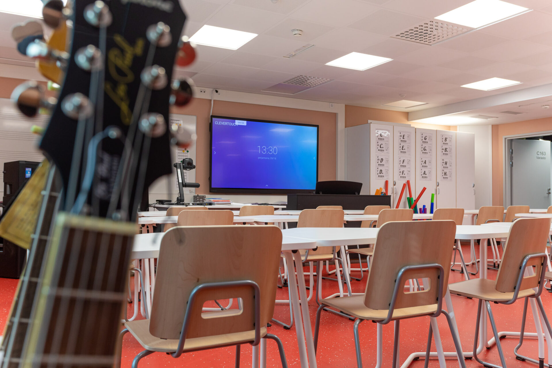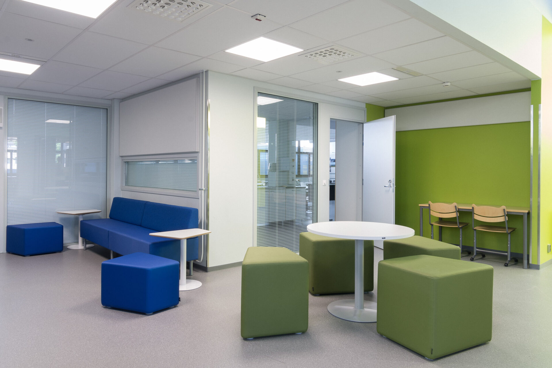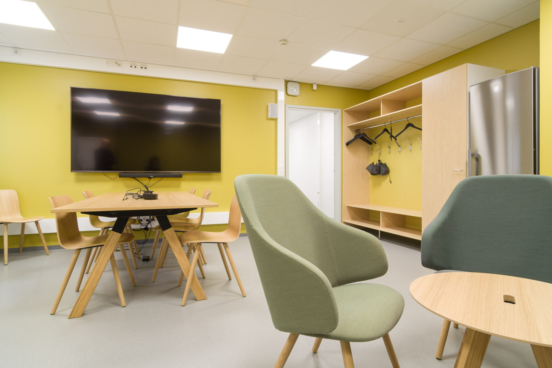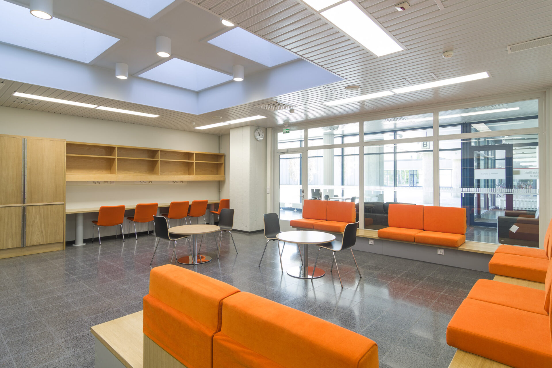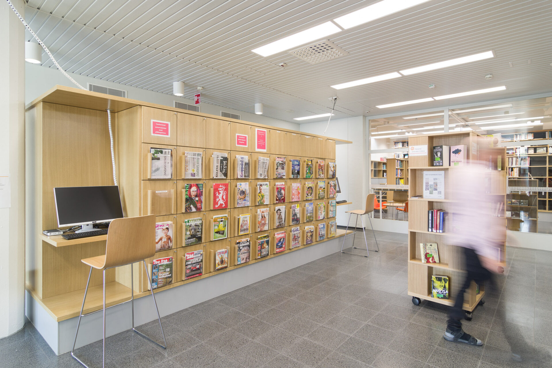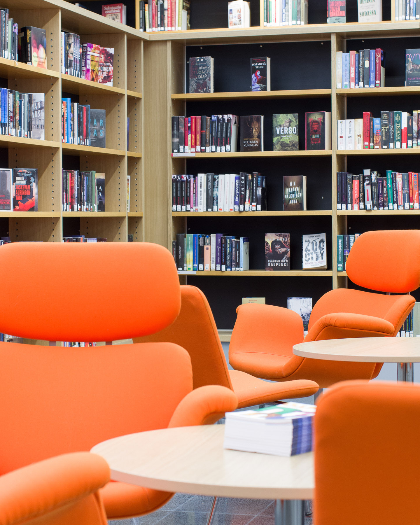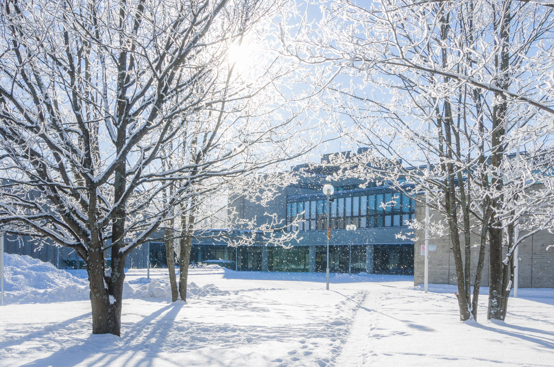Pohjankartano school alliance project
Oulu 2022 8 330.00 brm² Public utility Oulun tilakeskus / City of Oulu alliance project repair construction
Pohjankartano School was completed in 1967 and is based on Kari Virta’s winning proposal “Symbiosis” from the 1962 architectural competition. Pohjankartano is a fine example of 1960s structuralist school design, and the building holds architectural, cultural, and historical significance, even at the regional level. The design solutions from the 1960s allow for changes in space and other requirements over time.
UKI Architects has been involved in various phases of Pohjankartano since 1978. In 2015, we participated as a design team in the competition for the upcoming Pohjankartano program alliance, which aimed to thoroughly renovate the problematic parts of the school.
This is Finland’s first program alliance, intended to carry out renovations divided into five sub-phases
- sub-phase: B-wing – science and home economics classrooms, 1,750 sqm, 2015–2017
- sub-phase: kitchen, basement and workshop spaces, 1,745 sqm, 2016–2018
- sub-phase: administration and library spaces, 1,755 sqm, 2017–2019
- sub-phase: C-wing, music teaching facilities, 1,550 sqm, 2019–2021
- sub-phase: assembly hall and new student welfare facilities, 1,530 sqm, 2020–2022
Pohjankartano is a true multi-purpose building; it hosts many users and is in use from morning until evening. The spaces are used by Pohjankartano Secondary School, Madetoja Music High School, Oulu Adult Education Centre, Oulu Conservatory, and the library. In addition to these regular users, the school hosts numerous other events such as concerts, events, and fairs.
The renovations were thorough. In all sub-projects, after demolition, only the load-bearing structures, exterior walls, and roofs from the 1960s solutions remained. The subfloors and roofs were rebuilt to meet today’s standards, and the structures were sealed. The building’s HVAC systems were also updated, and accessibility for the disabled was improved as much as possible. New spatial solutions were made with respect for the old, and efforts were made to leave old concrete surfaces visible to remind users of the building’s history. One visible change from the past was the bolder use of colors.

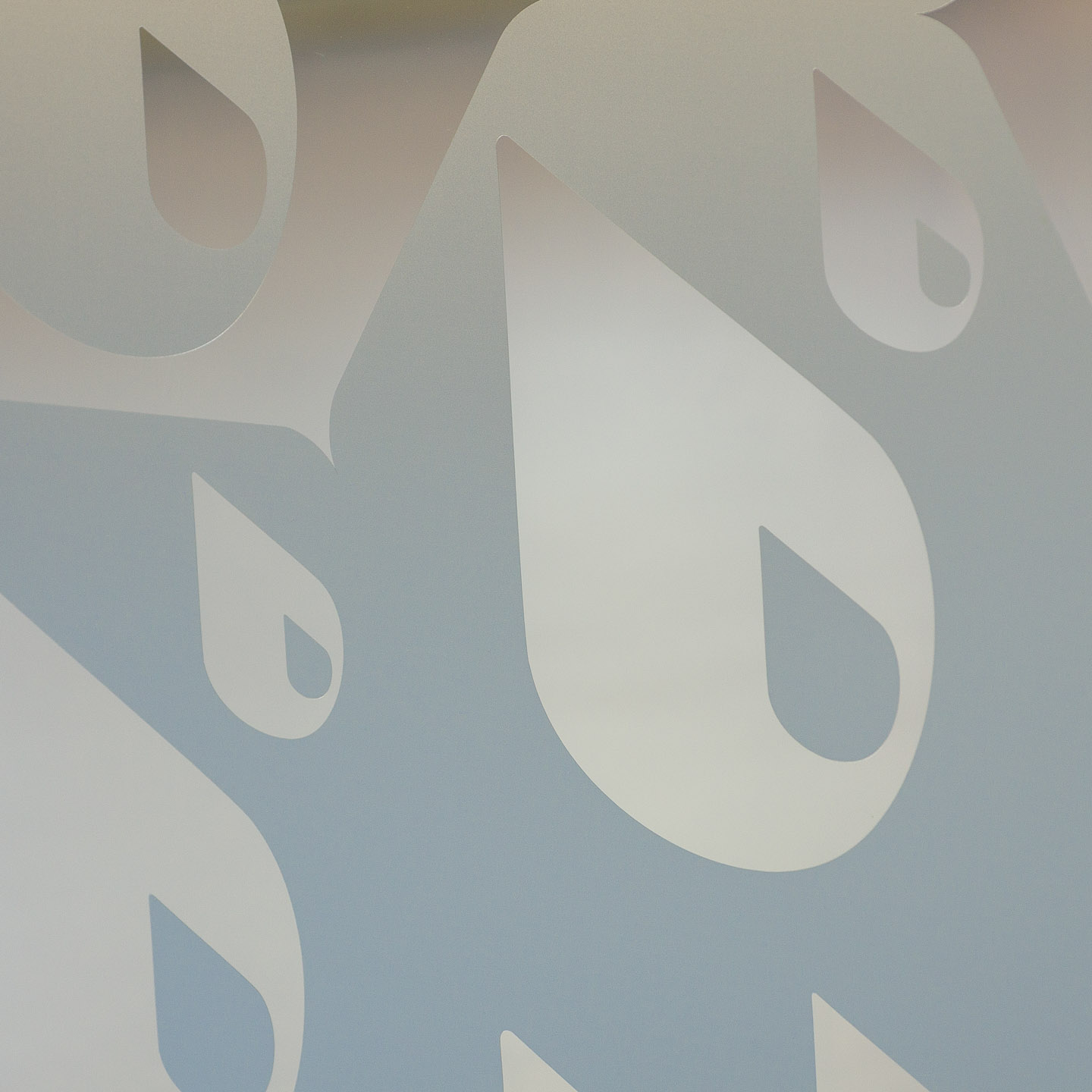
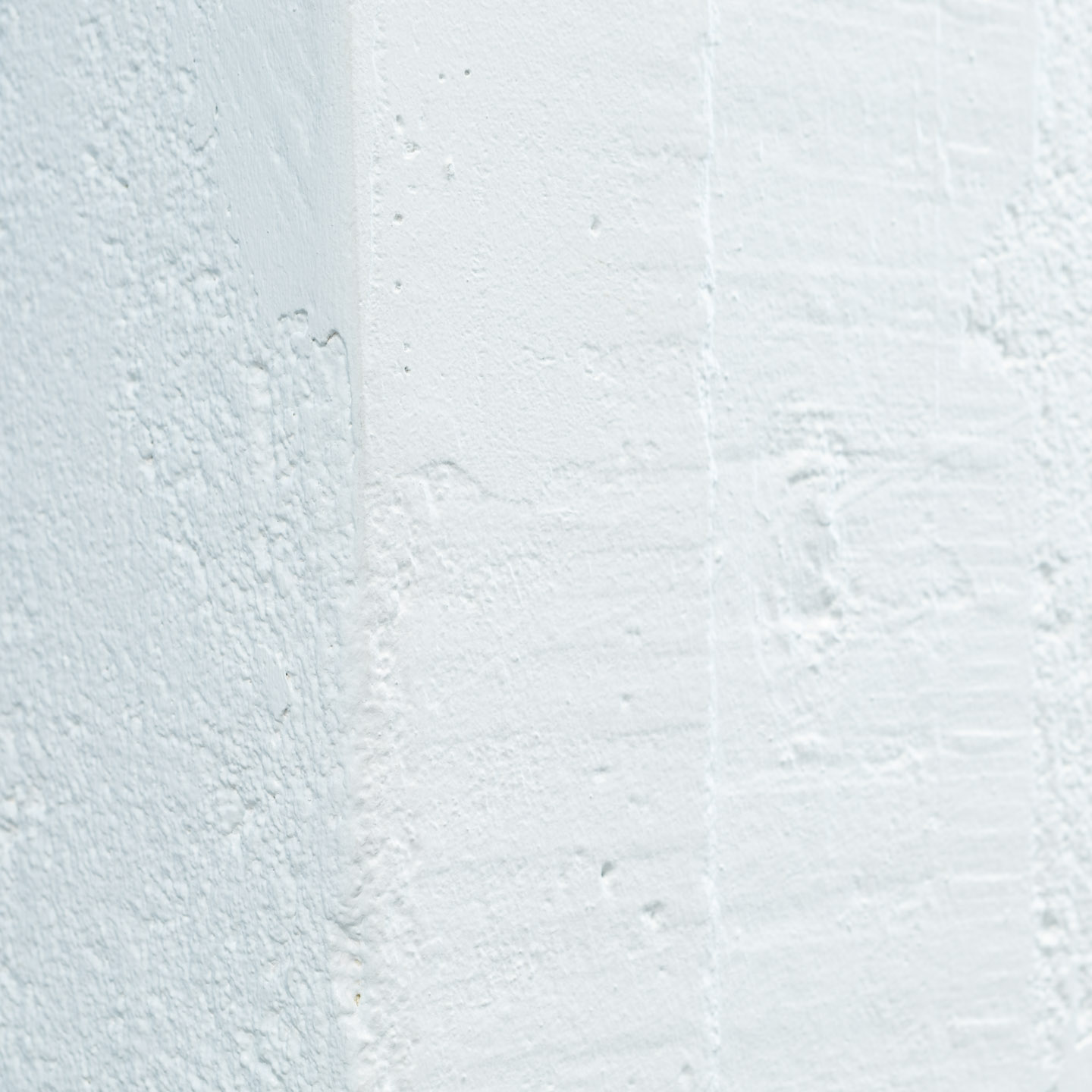
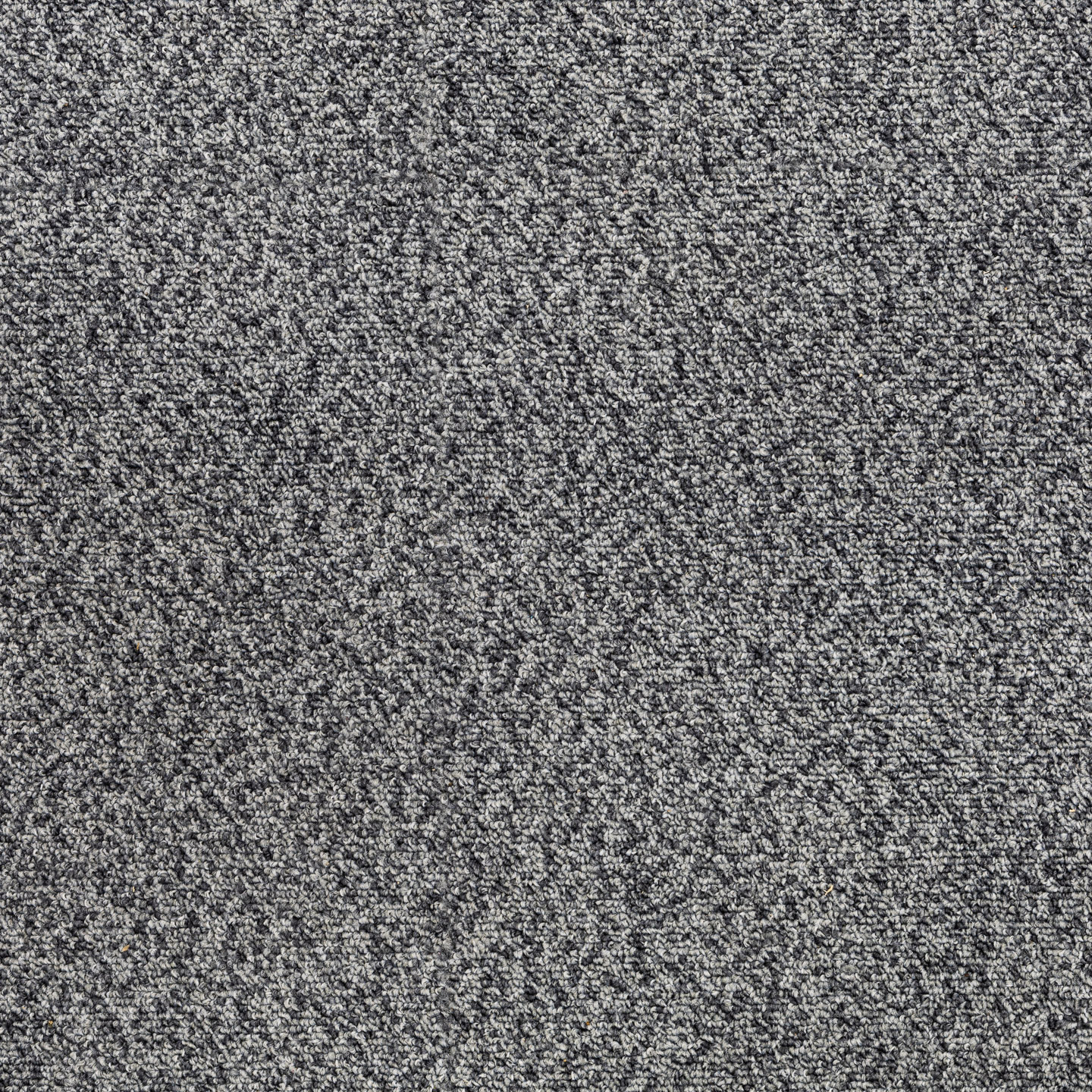


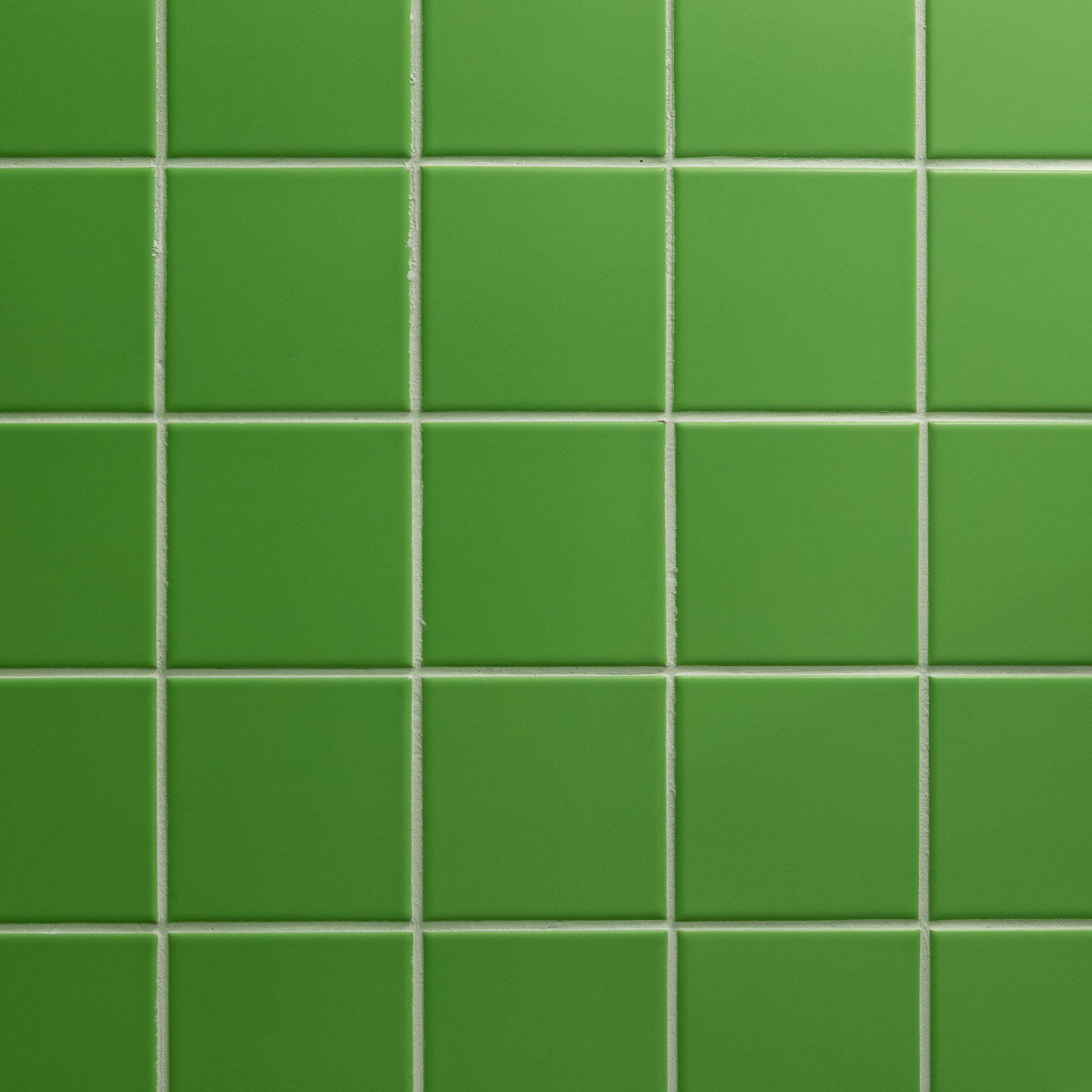

Design began with the B-wing, which housed science teaching facilities, home economics classrooms, etc. The functions remained mostly unchanged, but more adaptable spaces were designed where possible, using soundproof movable walls. The aim was to achieve more openness and flexible spaces, although traditional classrooms were also created due to the nature of the teaching. The soundproof movable walls allowed for various space options.
In sub-phase 2, the kitchen spaces were renovated, and the eatery was opened toward the lobby. The long-awaited staff facilities were finally added to the basement.
In phase 3, shared administration spaces were built in place of the previous teacher workspaces using a multi-space office concept, which sparked discussion during both the development and implementation phases. Some updates were made to the administration space plans during the construction phase. In the library, existing furniture was reused where possible – the most visible change from before was the floor material change from linoleum to mosaic concrete.
In sub-phase 4, the C-wing music teaching facilities were thoroughly renovated. Soundproofing and acoustic materials were considered for future use and the type of music. The high soundproofing requirements limited the combination of spaces, but flexibility was improved with, for example, removable carpet tiles on the floor – removing them creates different acoustic properties in the space.
Sub-phase 5 was the most challenging because the school’s assembly hall was heavily used – there are not many similar halls in Oulu. The current acoustic properties of the spaces were measured, and ways to best meet the different requirements of various music genres were studied. The solution involved trying to dampen the hall’s wall structures as much as possible and creating reverberation electronically.
