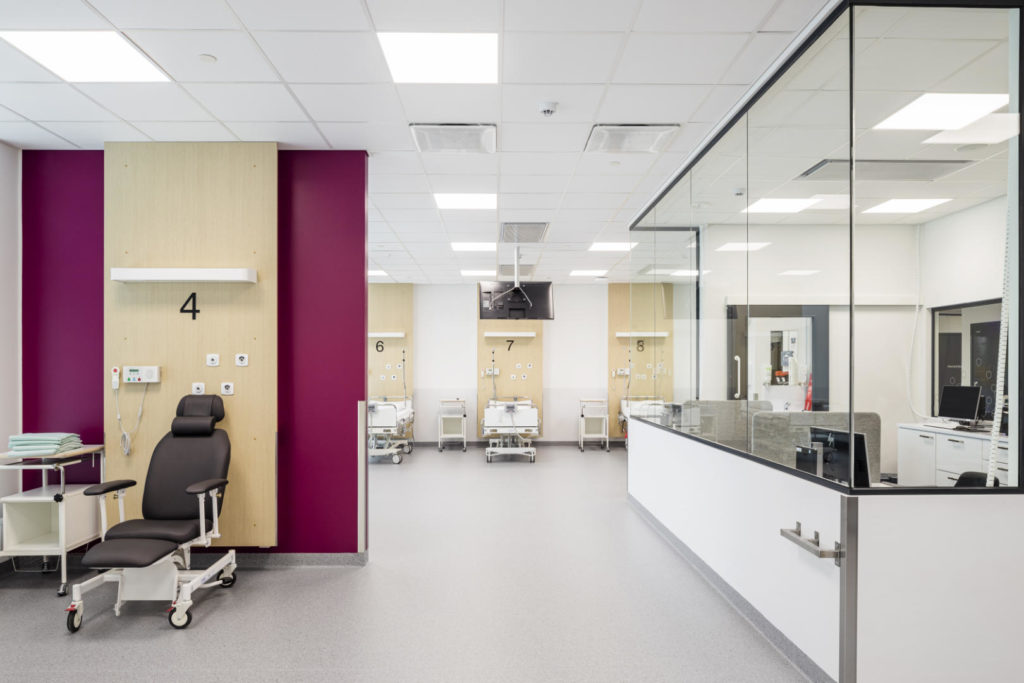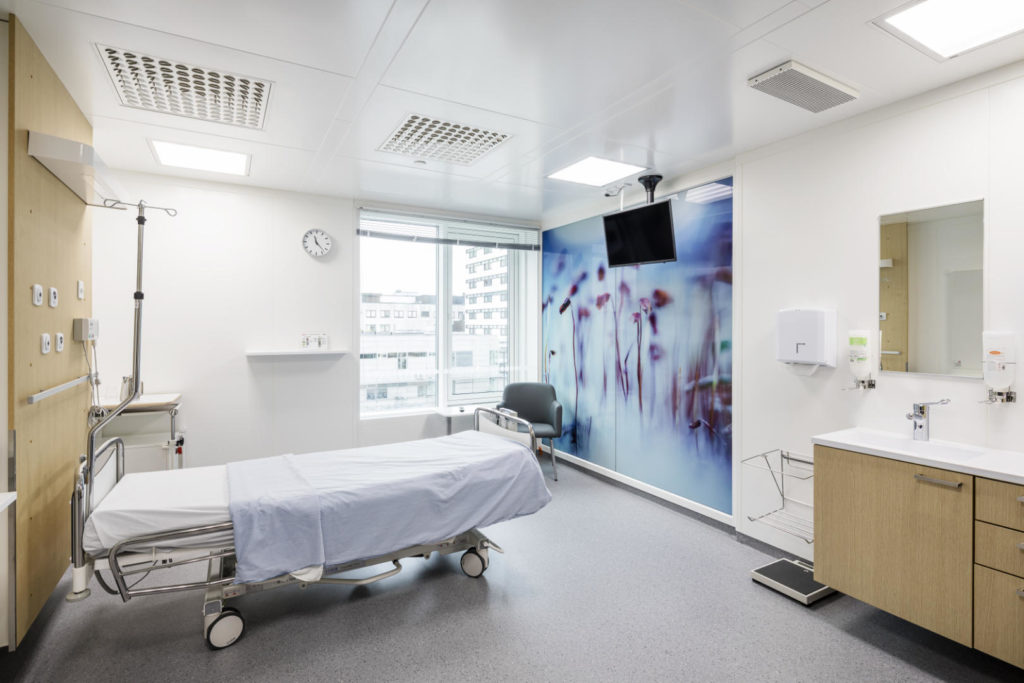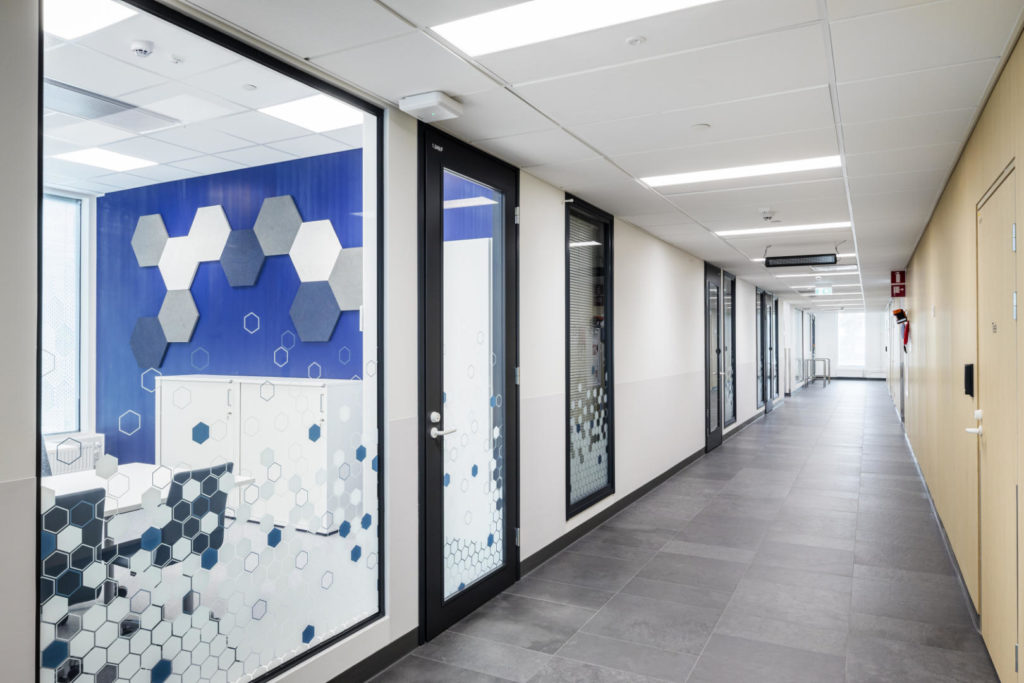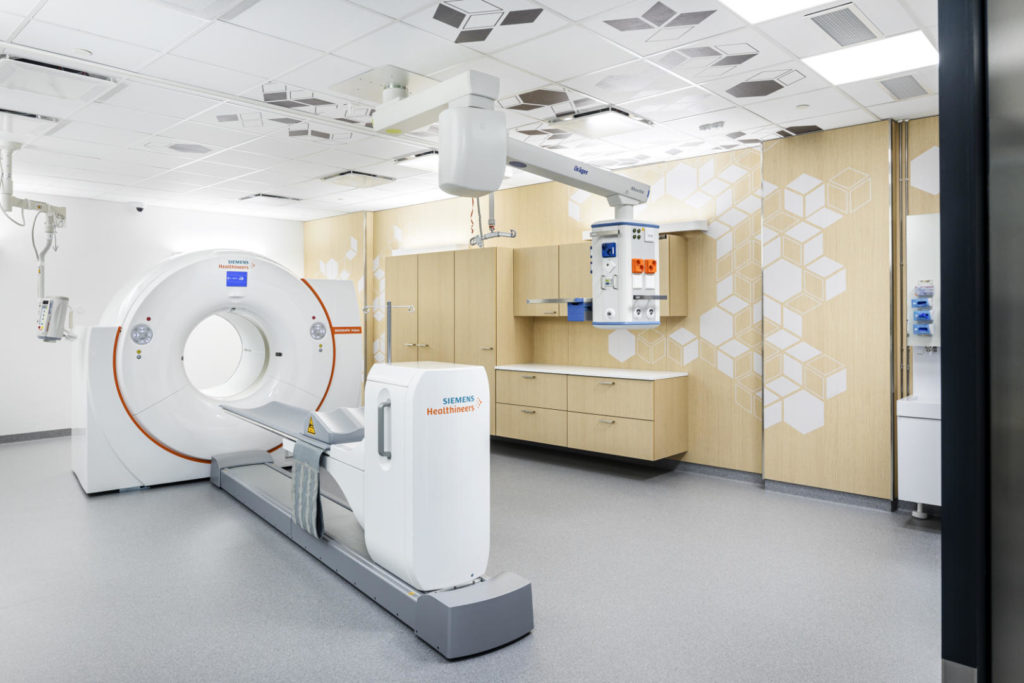Tays F building was a joint achievement
The extensive TAYS renovation program, started in 2010, has progressed approximately to the halfway point. The newest completed phase was the F building, deployed in its entirety in October.
The assistant chief designer in the project, Teuvo Tuorila, says that the foremost impression remaining from the project was a feeling of success. The new building was handed over to the customer one day before the deadline, and the feedback indicated satisfaction in all parties involved.
-
Photo: Kuvatoimisto Kuvio -
Photo: Kuvatoimisto Kuvio -
Photo: Kuvatoimisto Kuvio
Design schedules, costs as well as client and user requirements and wishes were fulfilled in the F building. The users expressed satisfaction already in the project planning phase, and the designers were satisfied with the project
Teuvo Tuorila, UKI Arkkitehdit
According to Tuorila, the goal was to make the design of the TAYS F building as precise as possible already in the project planning phase, so that the client could view the costs accurately.
Due to the wish from the client and users, the interactive VALO™ method, developed by UKI Arkkitehdit, was introduced early in the design phase.
”For example, usability walks helped the users in commenting the designs. This is exactly the main point in the VALO method, the users find it easier to comment this way than based on drawings.”
The F building pulses with care, science and research and contains the centres of isotope medicine and blood diseases. The building was designed by UKI Arkkitehdit in cooperation with its partner Arkkitehtitoimisto Tähti-Set Oy from Tampere.


”The main focus at us in UKI was the ward and policlinic/day hospital, i.e. floors two and three. Tähti-Set designed the clinical isotope laboratory”, architect Teuvo Tuorila describes the cooperation.
More design power
The extent of the final phase in the TAYS Renovation program, started in the autumn, is ca. 200,000 gross m2. The architect group of the project includes six architectural firms. UKI and Tähti-Set have worked together in hospital design for a long time, and they are accompanied by Raami Arkkitehdit Oy, Arkkitehdit Kontukoski Oy, Aihio Arkkitehdit Oy and the Danish C.F. Møller Architectsin, employer of more than 200 architects.
Teuvo Tuorila says that this is an exceptionally big joint venture of architectural firms, which hasn’t been seen in Finland before as far as he knows. Work progresses smoothly by experienced professionals even in a large group.


”C.F. Møller, for example, has designed a lot of hospitals to Denmark, Sweden and elsewhere in Europe. I believe their long-term experience in hospital design will bring new influences to our work, too.”
Next in line in the renovation program are the oldest buildings A, B, P and K in the TAYS central hospital area. They contain many of the most essential functions of the hospital.
”The condition of the buildings has partly reached the end the lifespan, and completed and ongoing studies determine whether the buildings should be pulled down or renovated. The client has a conception of which kind of functions require new premises, and there’s still 10–15 years of work ahead. UKI’s main focus will be designing the functions of the buildings”, concludes architect Teuvo Tuorila at UKI.