UKI Arkkitehdit wins the design competition of Variska comprehensive school in Vaasa
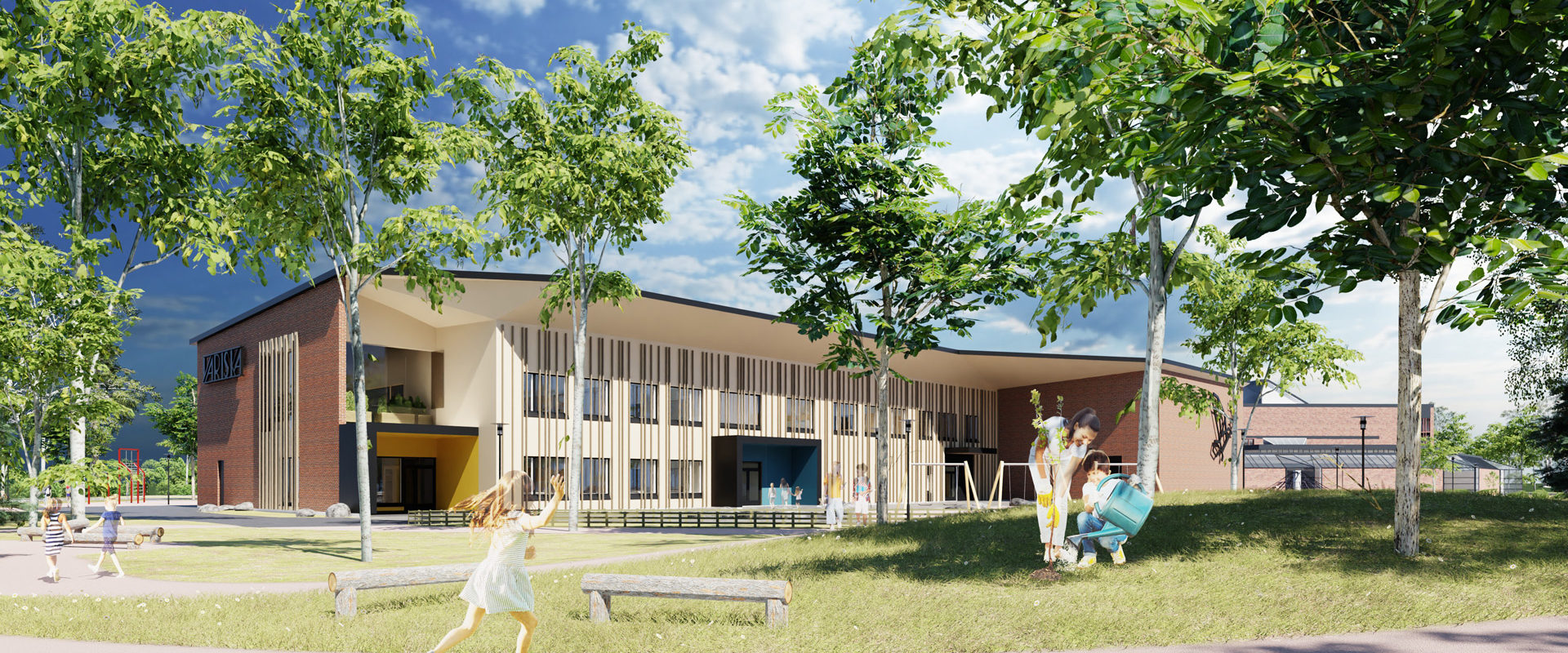
The design competition of the Variska comprehensive school in Vaasa was an especially demanding effort for UKI Arkkitehdit designers Nina Hokka and Henrik Grönqvist, who have experience from many successful school design tenders. So when UKI won the Variska case, the atmosphere in the team soared all the way to joyous cheering: when there has been an exceptional amount of design and validation work and all comments received in negotiations have been carefully followed through, the winners have a good reason to smile.
The secondary school building on the site, designed and built at the turn of the 1890s, gave guidelines to the design of the new Variska primary school in Vaasa. The red-brick building designed by architect Asko Halme features meandering architecture and a highly diagonal set of coordinates, architect Nina Hokka describes.
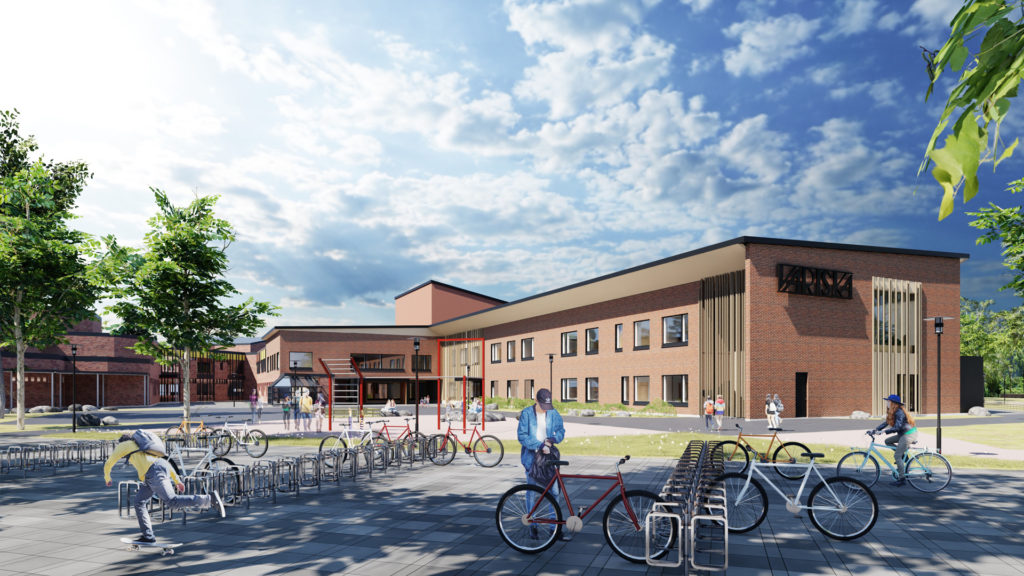
”Clerestories, strong triangular gables, interior with strong colours like red, orange and dark brown. The interior design in the old building has also been preserved and respected”, she continues.
The assignment in the design competition was to design a primary school next to the secondary school, to fit in to the site and the existing school as well as possible.
”The new primary school we designed makes a functional pair with the old one, a sound and harmonious entity. We continued the strong coordinates of the old school with the means of modern design, and the details link the new to the old. Both have bevelled angles, triangular gables, red brick as facade material, horizontal rows of windows and wooden vertical battening on the facade”, Nina and undergraduate architect Henrik Grönqvist describe their work.
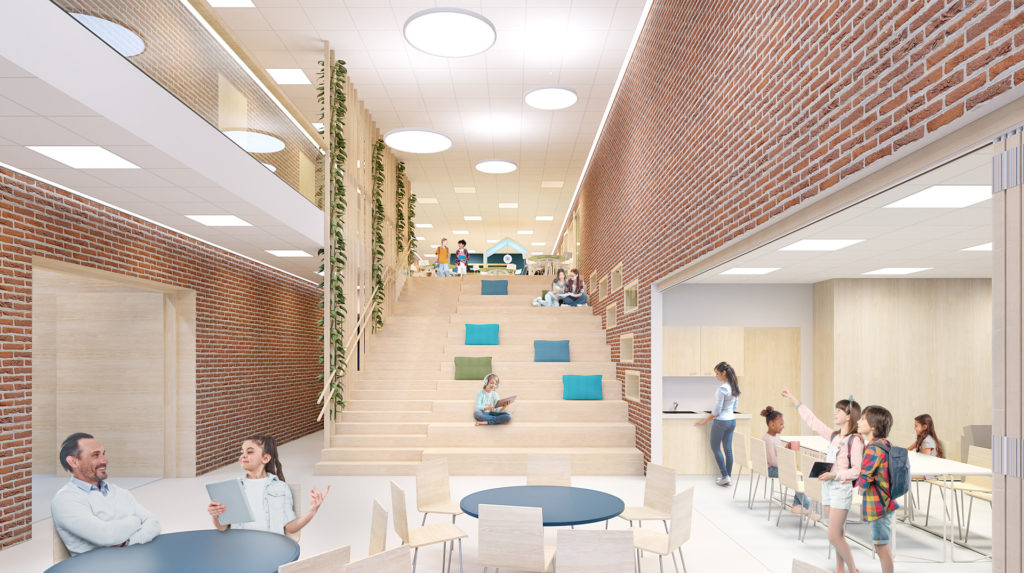
Muted colours and earth tones
The winning entry in the design competition continued colourful interior design, but with more muted colour combinations and earth tones than in the old school.
”Each unit in the school has its own highlight or distinctive colour, which helps small pupils orientate in the building. Unit-specific distinctive colours also continue in the exterior architecture in the entrance portal”, Henrik says.
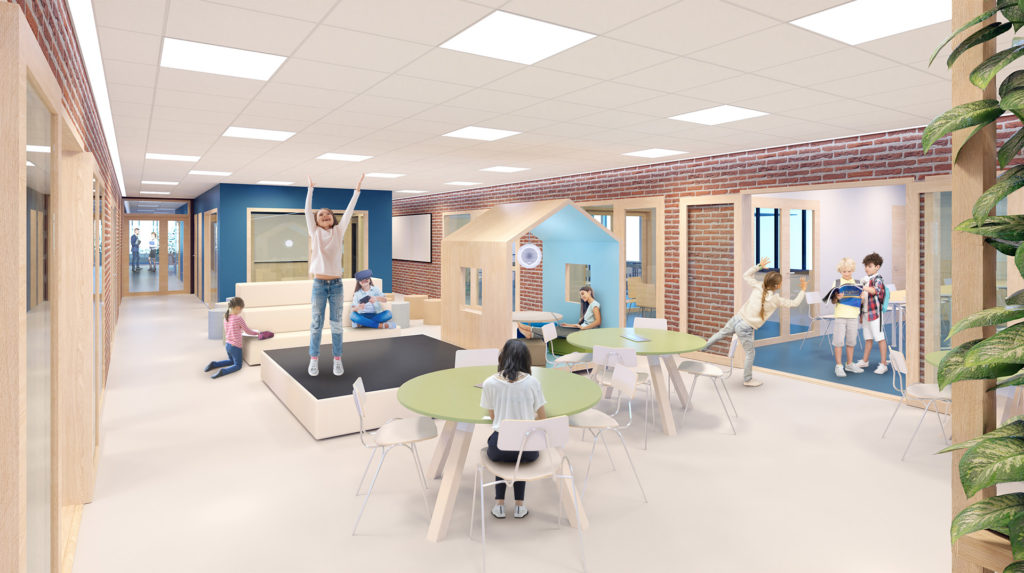
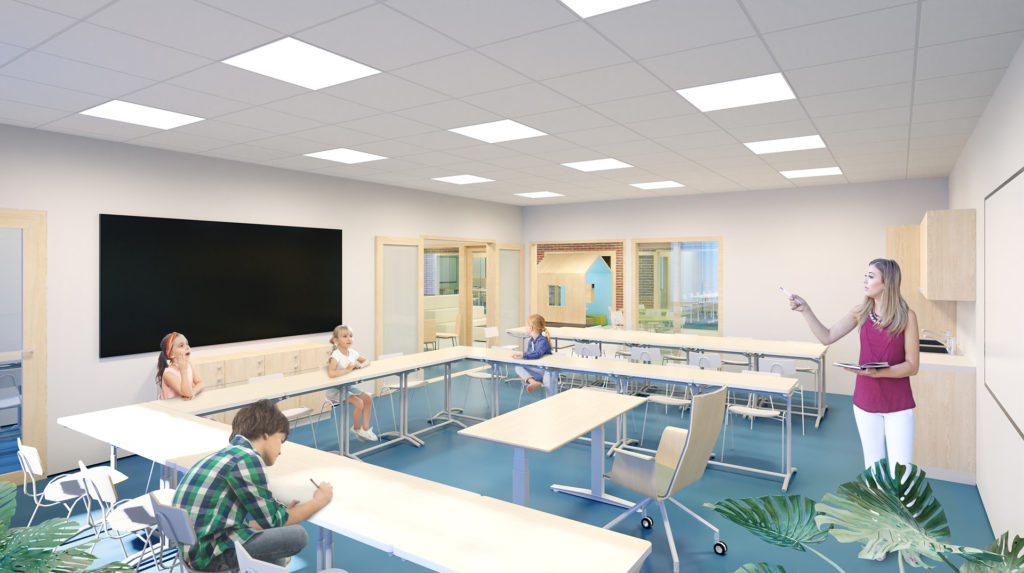
Nina Hokka and Henrik Grönqvist started to design a functional and open learning environment based on the new curriculum. In Variska, however, there was a wish that each group should have its own home class, but the aggregate teaching facilities should be modifiable in a variety of ways. The facilities should allow separation into smaller parts for groups of different sizes, and they should be openable to the unit hall between the classes.
”Modifiability and versatility for enabling different teaching and learning methods are the keywords here. We received really good assessments for that, and similarly we received full points in the competition for the layout, yard and exterior architecture”, Nina explains.
”The basic idea is that all premises are utilised and waste space is completely minimised. Team teaching can be put into practice in this school”, says Henrik in turn.
During the past five years, UKI Arkkitehdit has developed into a significant designer of schools and day-care centres with necessary special expertise. Won competitions have also brought many implementation projects.
”Simultaneously with Variska, the firm also won another school competition, and just a while ago another team in our firm handed over their entry to a school competition. Success in tenders bring new contacts, and now we have five full-time designers and the required assistants for school design projects”, says Nina Hokka.
Schoolyard is also for teaching
An example of the special expertise needed in school design can be found in the yards. The yard is no longer only for a break in schools; it’s also a place for teaching according to the new curriculum. Designing and implementing the yard for the Variska primary school has been a priority. The yard of a modern school must enable the same activities as indoor premises: the yard must be a safe and accessible environment with different activities and good visibility to all directions for teachers.
”Naturalness is highlighted in the theme yards of the Variska school. The old beautiful trees were preserved as far as possible. The existing knoll was utilised as a functional adventure track with exercise points for developing children’s motoric skills. The yard is available for physical education and breaks, and the various species of tree can be used in biology lessons, for example”, Nina describes the design requirements.
”Evening use has also been considered because the school yard is also a recreation area for the neighbourhood”, Henrik adds.
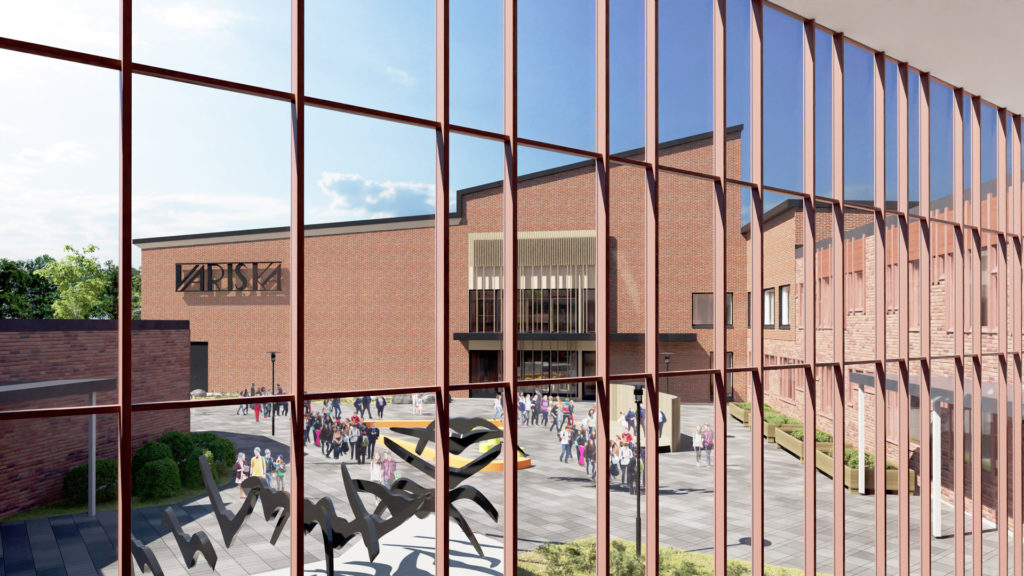
Henrik Grönqvist says the tendering requirements for the Variska school were strict and the work was exceptionally demanding, although the building wasn’t particularly large with its gross area of 3,400 m2. The winning design work started with photographing the site, analysing the starting point and examining the environment, traffic flow and townscape.
After the kick-off meeting with the construction company, the next step was drafting and workshopping. Building service technology and structural engineering also joined the project.
”Users were also active in the Variska competition: teachers, heads of Vaasa education department and facility services. The investment in children was reflected in the high requirement level. Based on the feedback from three presentations, we could develop the design to meet the wishes. Winning feels really good for a competitive personality like me”, concludes Nina Hokka.