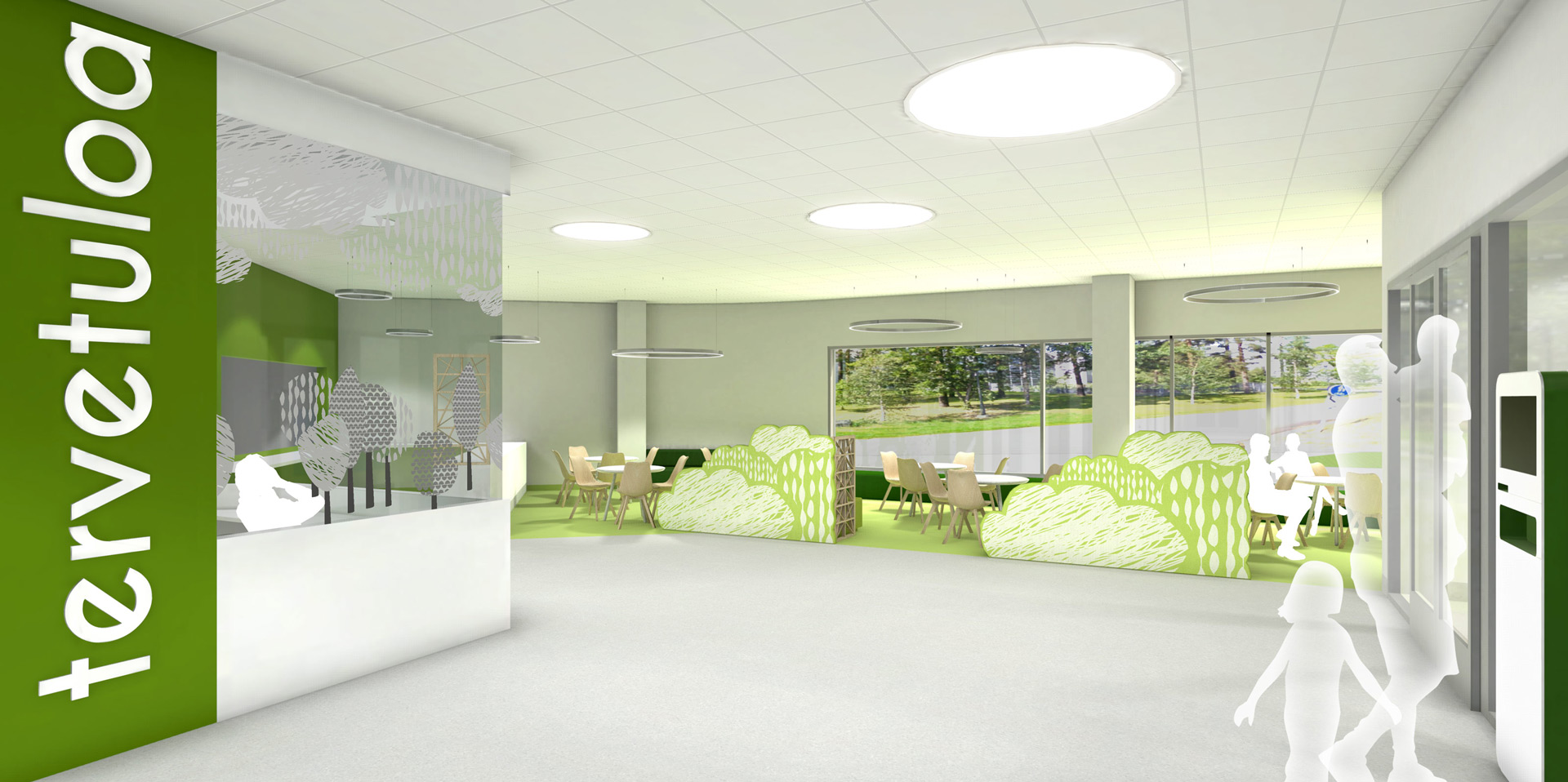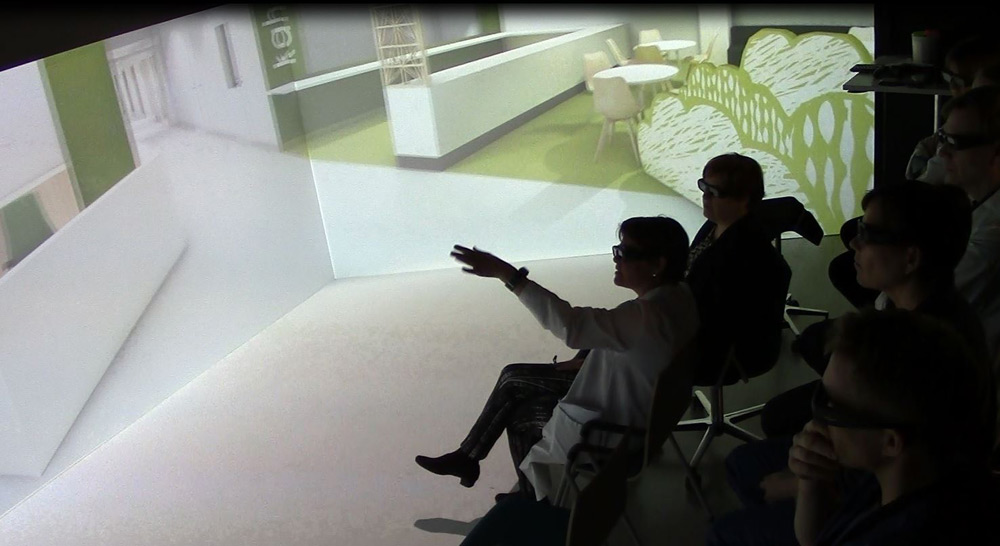Valo™ method supports
hospital design
The Valo™ method developed by UKI Arkkitehdit has proved its usefulness again. The user-driven method is based on 3D virtual modelling and applied in designing the OYS children’s and women’s hospital and the new TAYS buildings, for example. UKI Arkkitehdit is a central participant in the larger design groups of both projects.
Architect Raija-Liisa Miesmaa from UKI Arkkitehdit explains that all ten units in the OYS children’s and women’s hospital, for example, have been modelled into VALOTM virtual models. Then they have been examined with the so-called user walk. During the walk, the architect guides the users to the new premises virtually. The impression provided by the method is quite authentic – it feels like you actually walked in the completed building.
”Users are invariably enthusiastic when they familiarise themselves with their future premises this way. The method improves interaction in design and provides customers a better opportunity to take part in the design”, she says.
According to Miesmaa, user walks have brought valuable information in hospital projects. During these walks, the goal is always to view the premises from the angle of the patient and the user of the premises.
”We consider such things as whether the premises are clear and organised correctly, is patient safety catered for and how the premises are furnished”, she says.
Raija-Liisa Miesmaa points out that hospital design has acquired new characteristics in recent years. The efficiency requirements for the premises have increased, and nurses and doctors mostly don’t have their own work rooms any more. Changes in hospital operative processes have also influenced the requirements for the premises.
According to Miesmaa, hospital premise design must also consider requirements about such things as hygiene and infection prevention, radiation shielding, patient and fire safety and logistics.

