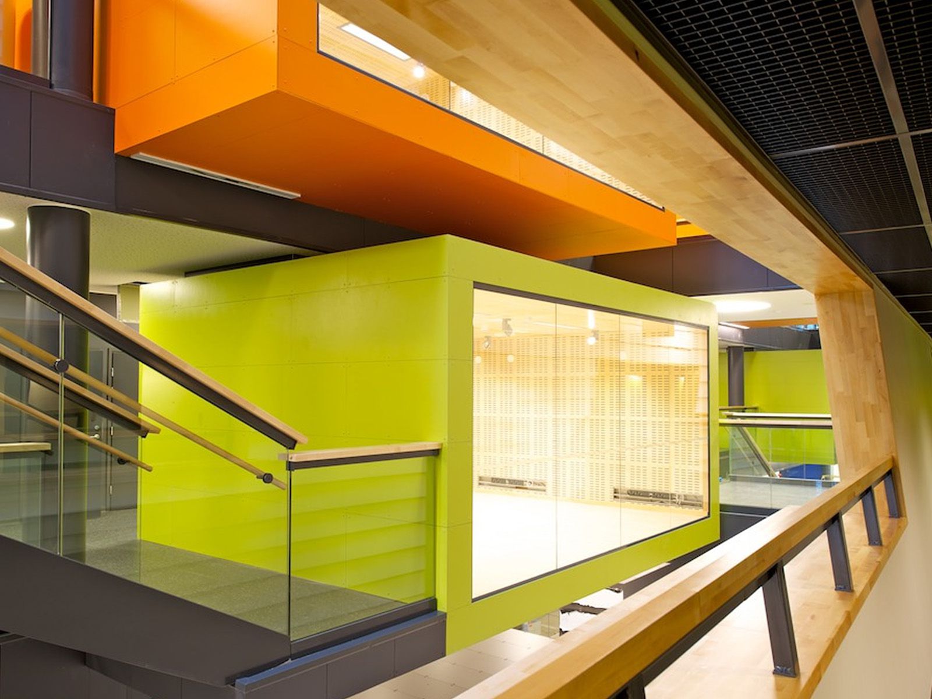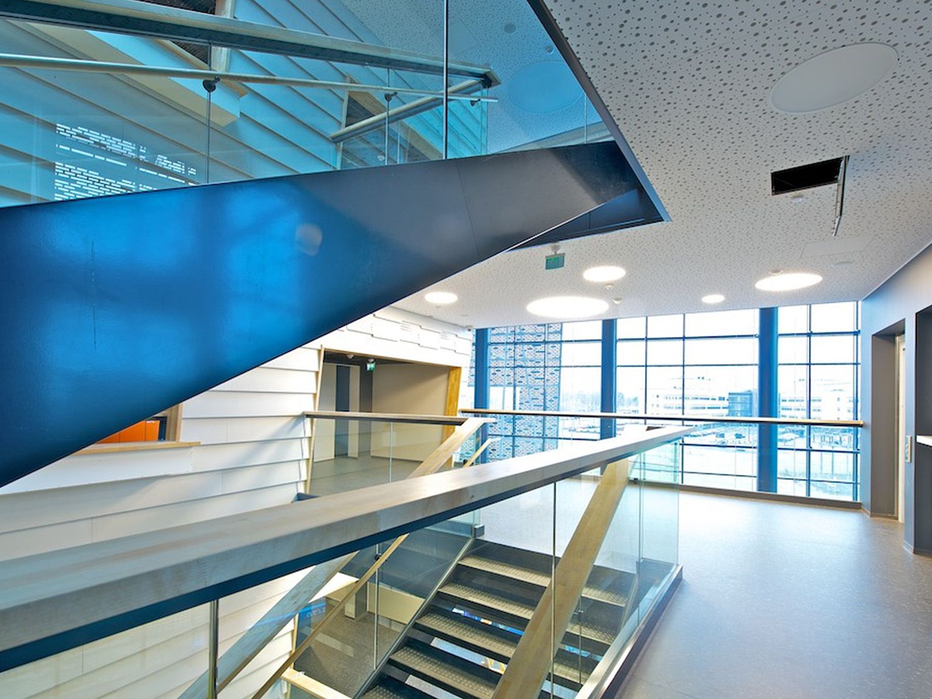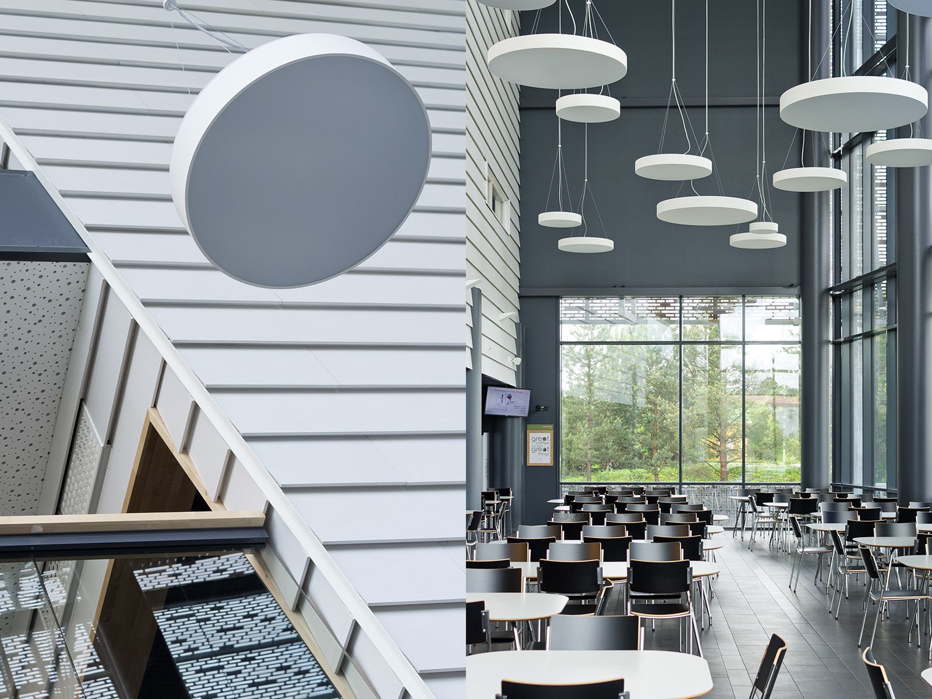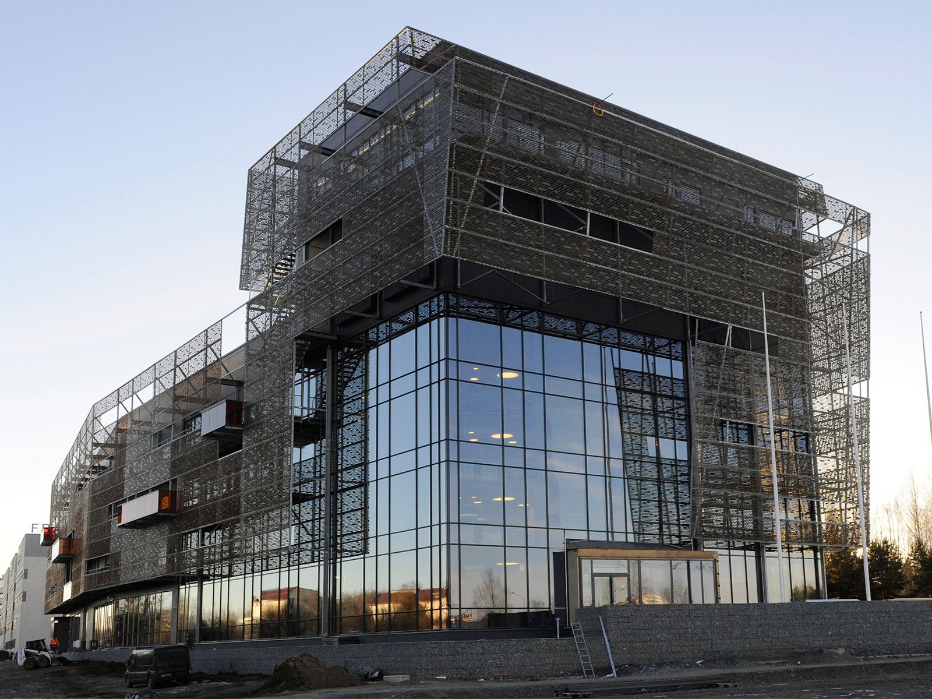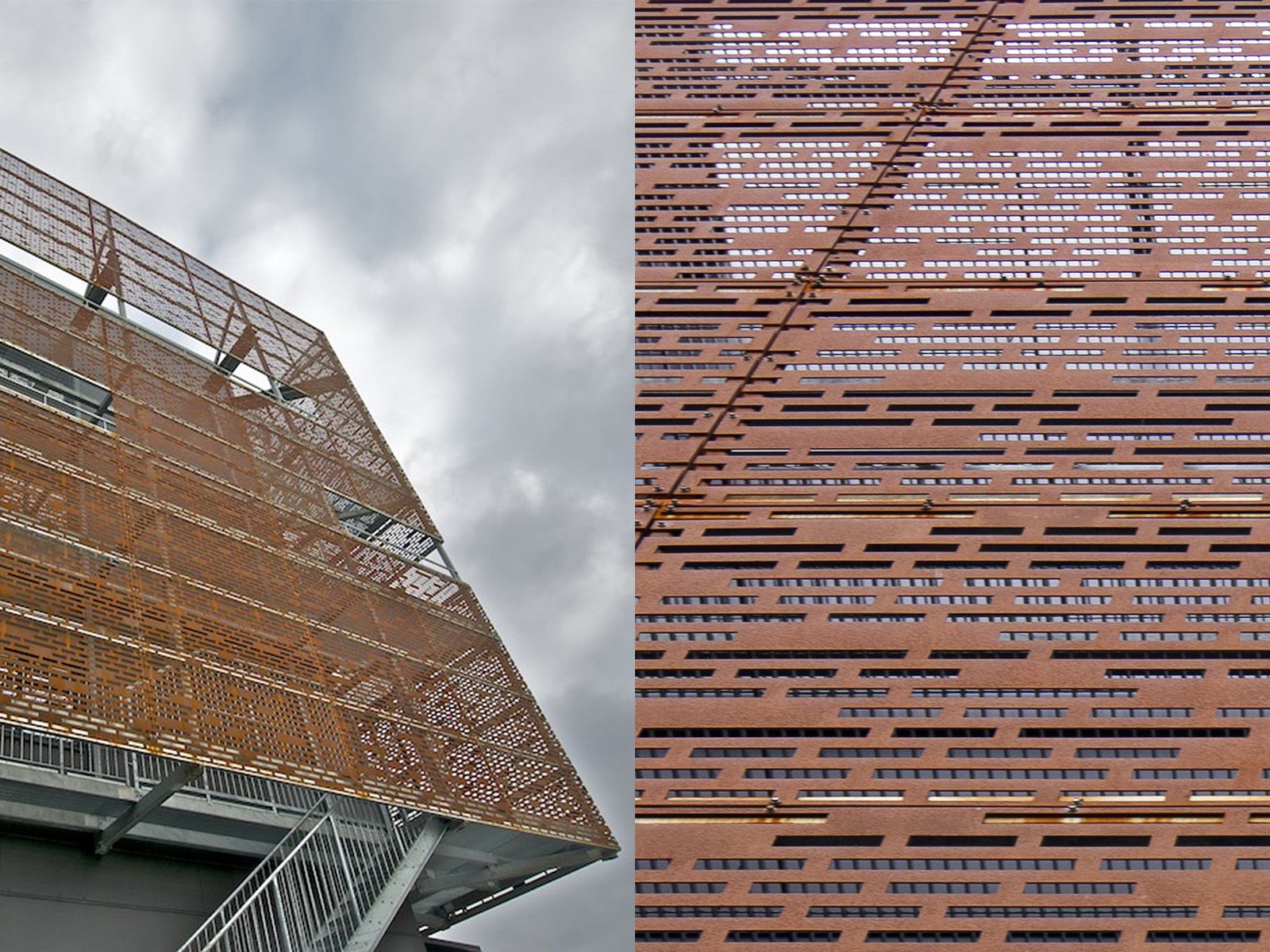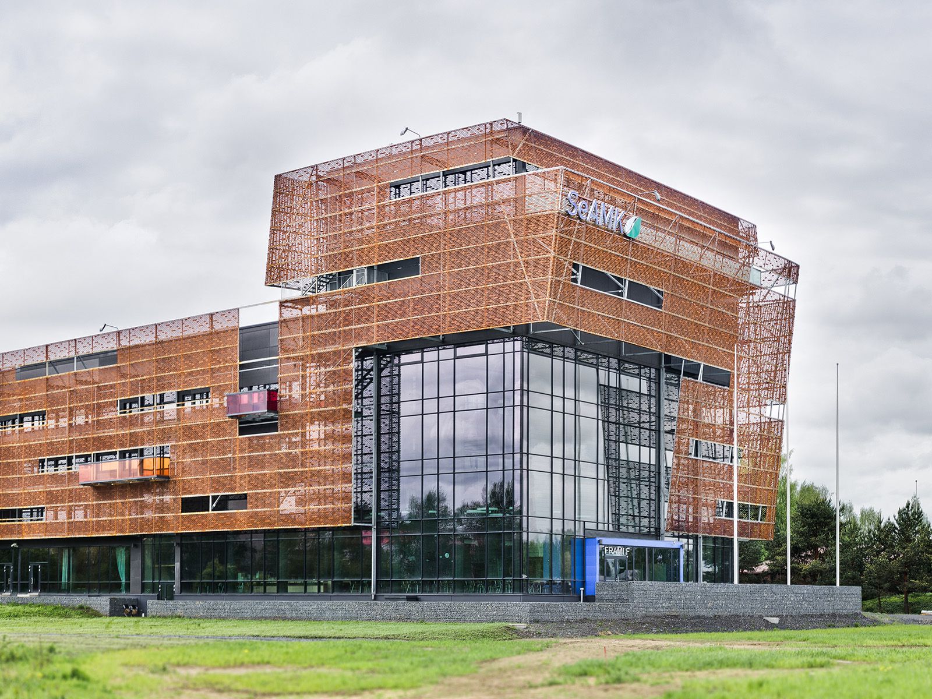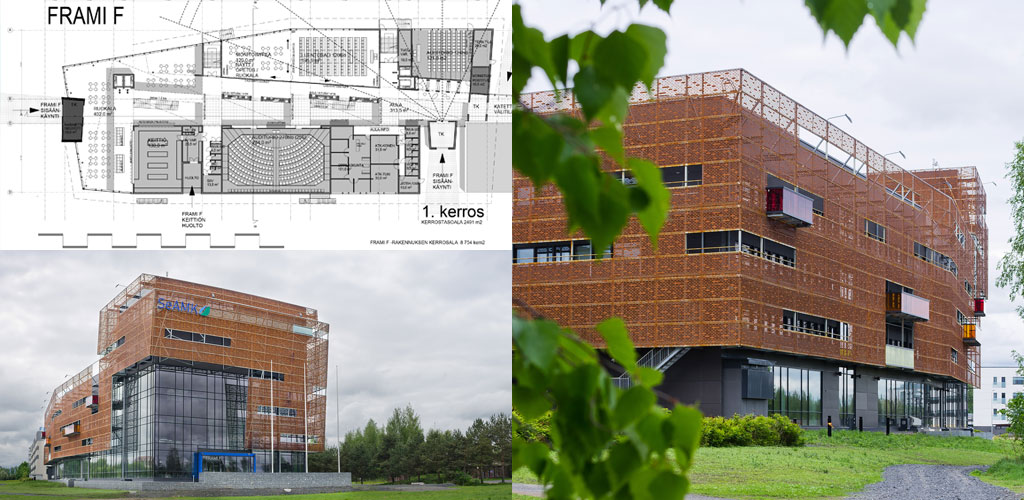Frami F building, new Technology and Innovation centre building
The new F building of the Technology and Innovation Centre Frami can be called a creative working environment. The workspaces have been designed to be safe to use, maximally flexible to modify and applicable to varying purposes.
The outer appearance of the Frami F building, coated with perforated Cor-Ten steel, has drawn inspiration from the South Ostrobothnian mentality and attitude, as well as the main use of the building, which is orientation to entrepreneurship and business. The building and its whole appearance wants to communicate good self-esteem, positive hubris, risk appetite and – desire and healthy optimism – not forgetting the fun of learning and casual hangout places.
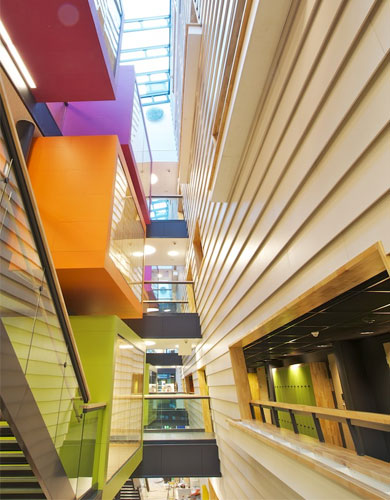
The heart of the Frami F building is the high main lobby with its transparent roof. This “indoor street” canyon bisects the whole building and divides it into work and teaching space wings. On the upper floors of the building, the main lobby houses freely grouped, independent multipurpose teamwork spaces, which protrude halfway into the light wells of the lobby space. The topmost floor has a dividable freeform multipurpose teaching space, where new teaching methods are applied.
The architectural and interior design of the building has been implemented with the user-driven VALO™ design method, developed by UKI Arkkitehdit Oy.
The new Frami F building can be called a creative working environment.
