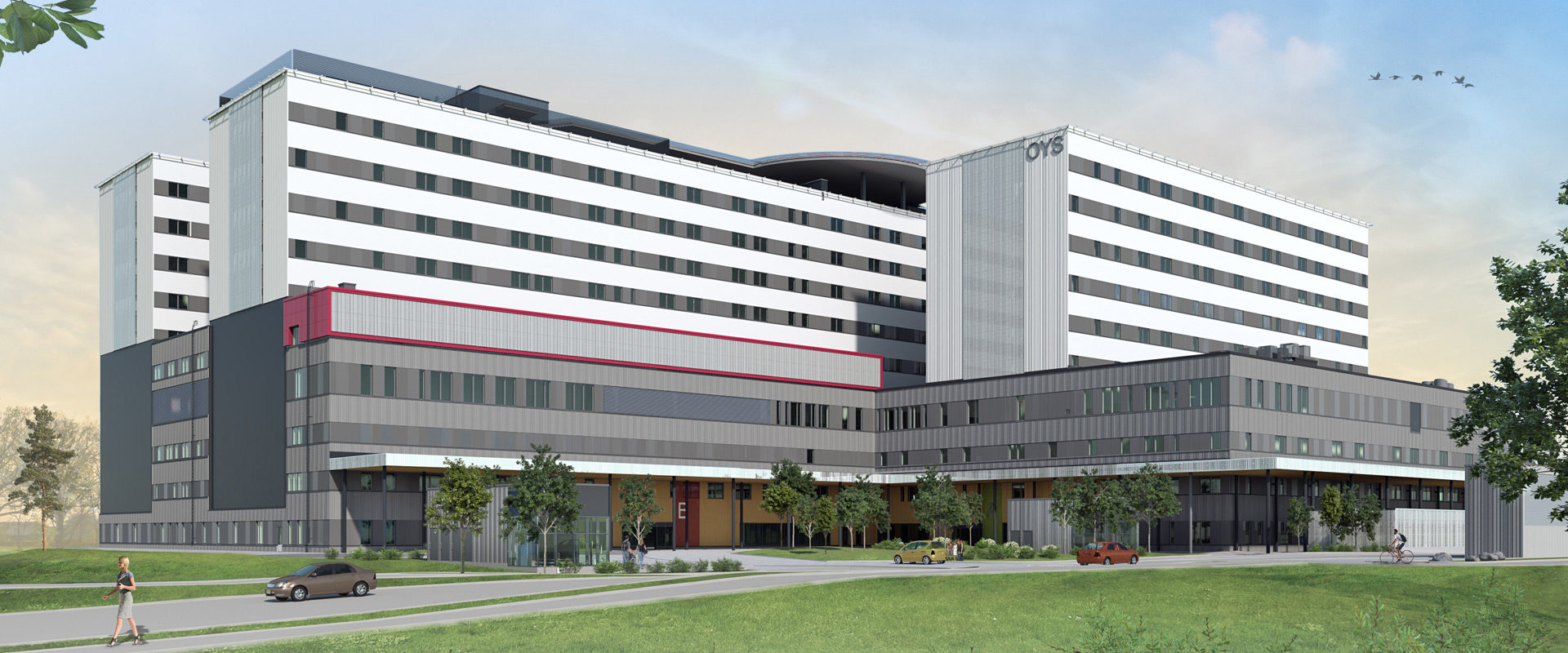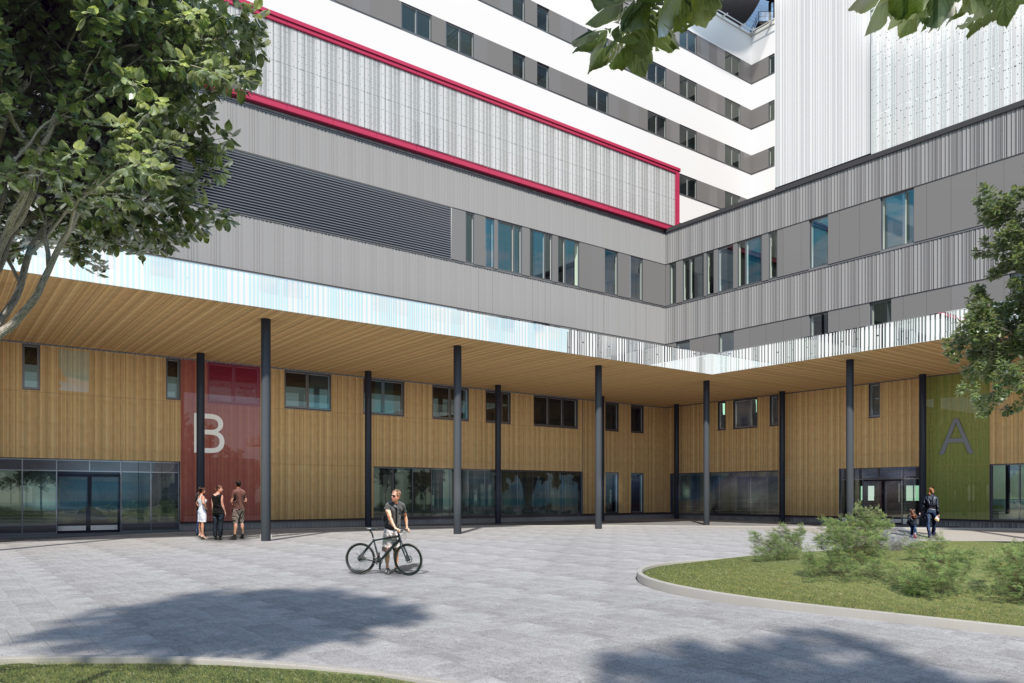The Northern Ostrobothnia Hospital District’s B building’s contract was signed

Hospital design is a special expertise of UKI Arkkitehdit. OYS 2030 is the smartest hospital in the world, which focuses on user orientation and user involvement.
The contract of the implementation phase of the B building was signed at the end of February.
UKI Arkkitehdit is part of the specialist consortium Tiernaryhmä in both phase B and phase A, where phase A’s construction started in early 2019. The buildings will be completed gradually in 2022-2023.

“The design emphasizes collaboration with users. User-oriented design is engineered, for example, in workshops attended by hundreds of professionals from different units of the hospital”, says architect Teuvo Tuorila from UKI Arkkitehdit.
“New solutions are being found for customer orientation and nursing together with users. Leveraging the expertise of hospital staff is important and eases planning.”
In addition to experienced professionals, service design is widely used in the design process with facilities and functions. The goal is to design comfortable, modifiable and multi-functional spaces.
“Service designers facilitate and run functional design workshops. Architects have run workshops relating to the design process of the spaces”, Tuorila clarifies.
Architect Teuvo Tuorila has been involved in the project since its beginning in 2015. UKI Arkkitehdit offers vast experience and in-depth expertise in hospital design, which Tuorila names as one of the office’s core competencies. He also took part in the design process of TAYS Hospital.
“Nearly a third of UKI’s staff currently works in hospital planning, so it’s a large part of our daily routine. We have significant expertise which we’re known about.”
New A and B buildings’ gross area is approximately 130,000 brm². The project is wide, and the workload is large – one floor corresponds to 2-3 normal sized school buildings in terms of design.
Lukkaroinen Arkkitehdit Oy and Arkkitehtitoimisto Tähti-Set Oy are responsible for the architectural design of the project in collaboration with UKI Arkkitehdit. The project alliance and its resources are the power that gives us the possibility to act fast to the rapid changes requested by the customer.

“There are fifty architects or assisting architectural personnel involved in the project. We have been practicing between three operators for almost five years. There haven’t been any problems, as the collaboration between architects from different offices works well. We’re all in the same boat” says Tuorila, who is responsible for space planning in the OYS 2030 project.
The interactive VALO™ method created by UKI Arkkitehdit is utilized in the design of the world’s smartest hospital.
“VALO™ was well received by the nursing staff gained positive feedback. The method opens eyes for the space design and helps to perceive the real-life dimensions.”
The project workflow is constantly being developed and the planning process is constantly being renewed to be able to smoothly implement the changes. The aim is to make the design work seamless so that the views of all working groups are considered.
“When planning the hospital of the future, the goal is to look far enough into the future. A big part of the design is that the facilities are made as modifiable as possible”, Tuorila concludes.
The Northern Ostrobothnia Hospital District’s partners responsible for planning and construction of the B building are the project allience members: Skanska Talonrakennus Oy, Caverion Suomi Oy and Siemens Osakeyhtiö and specialist consortium Tiernaryhmä, which consists of A-Insinöörit Oy, Arkkitehtitoimisto Tähti-Set Oy, Lukkaroinen Arkkitehdit Oy, UKI Arkkitehdit Oy and Grandlund Oy.
This article is a part of the UKI Arkkitehdit newsletter (only in Finnish). Subscribe from button below: